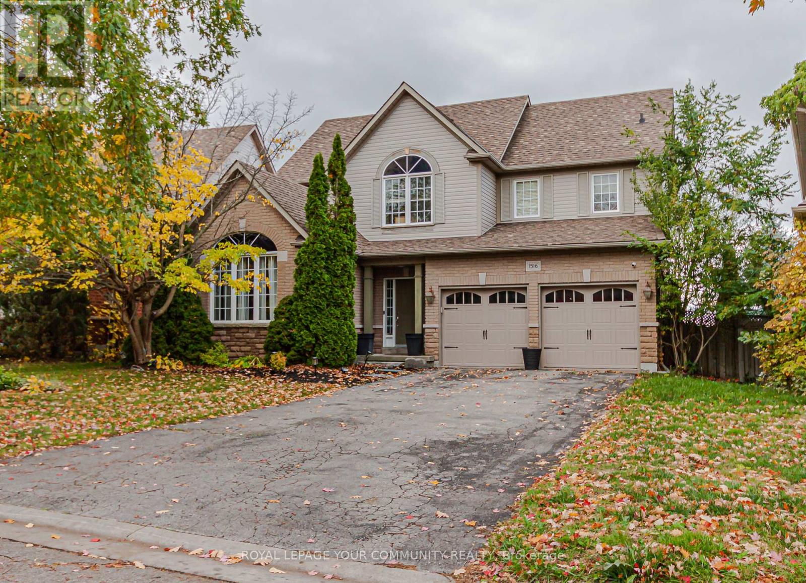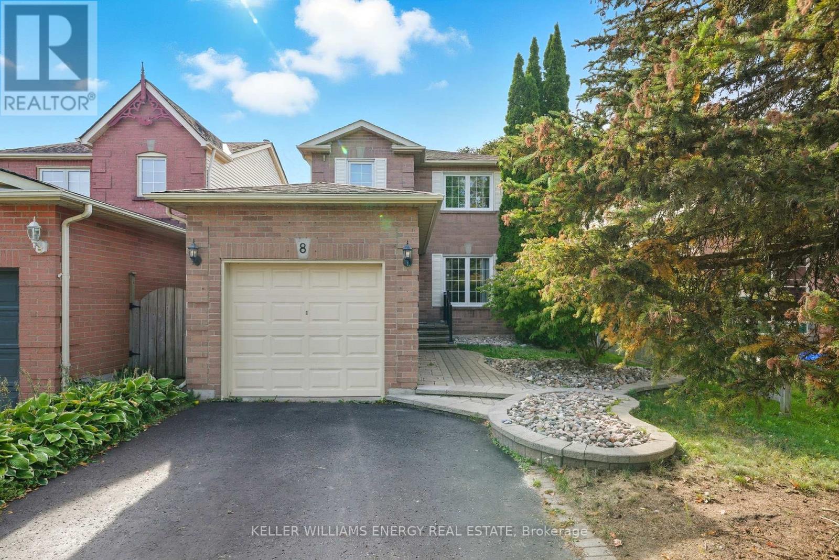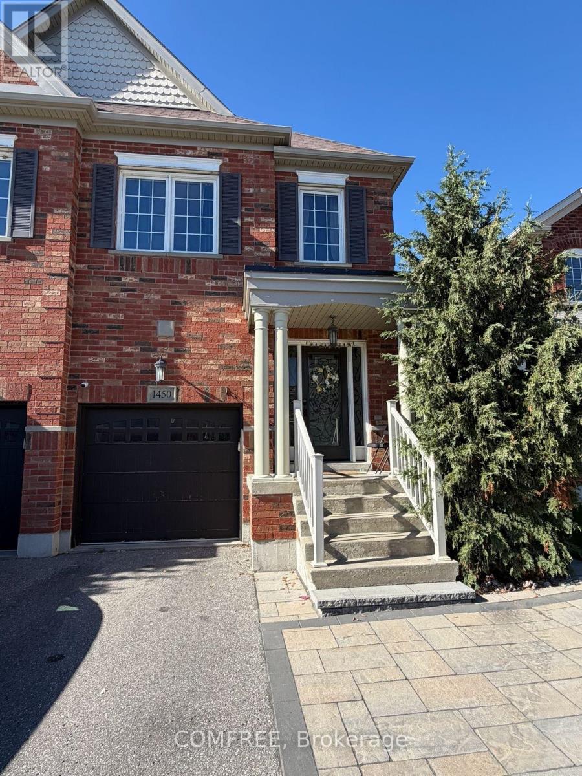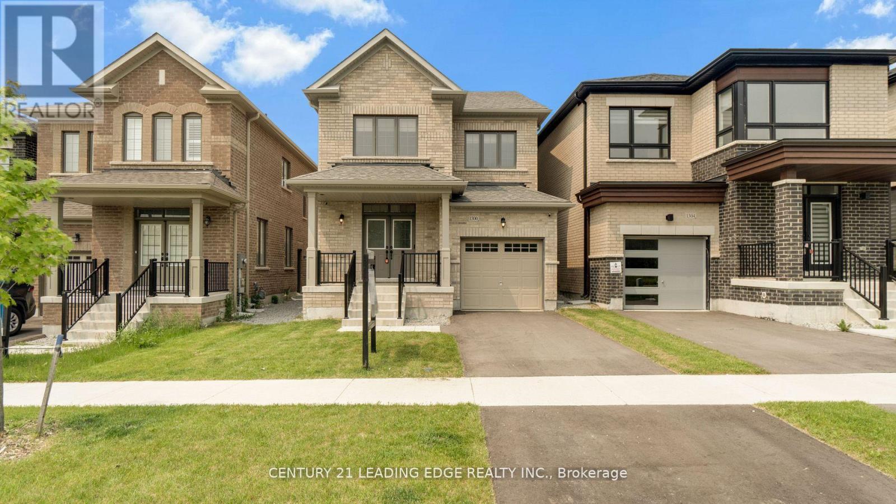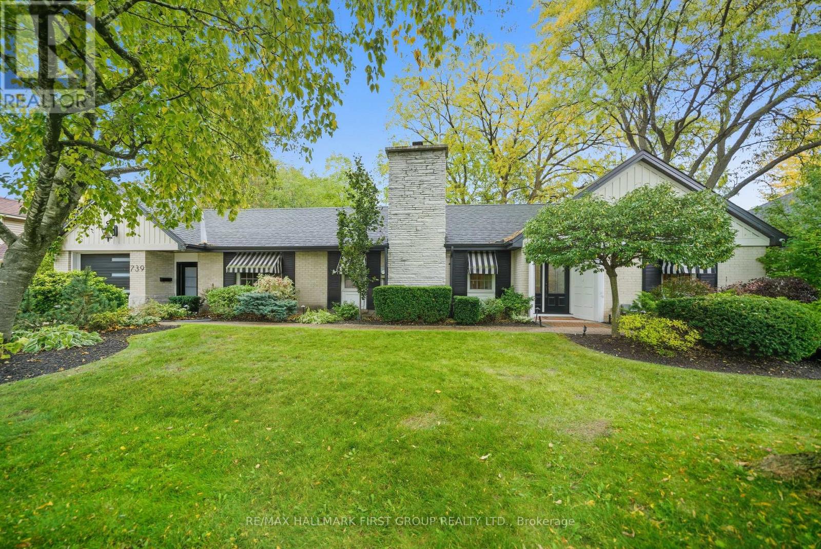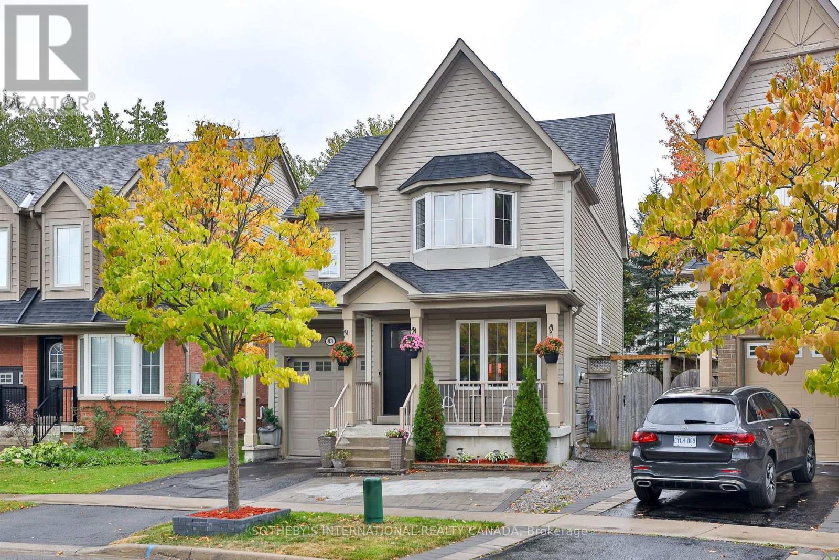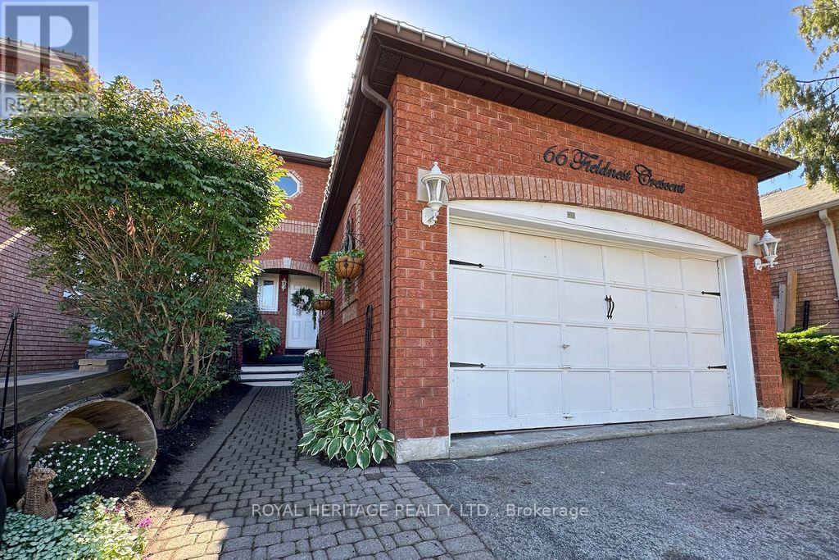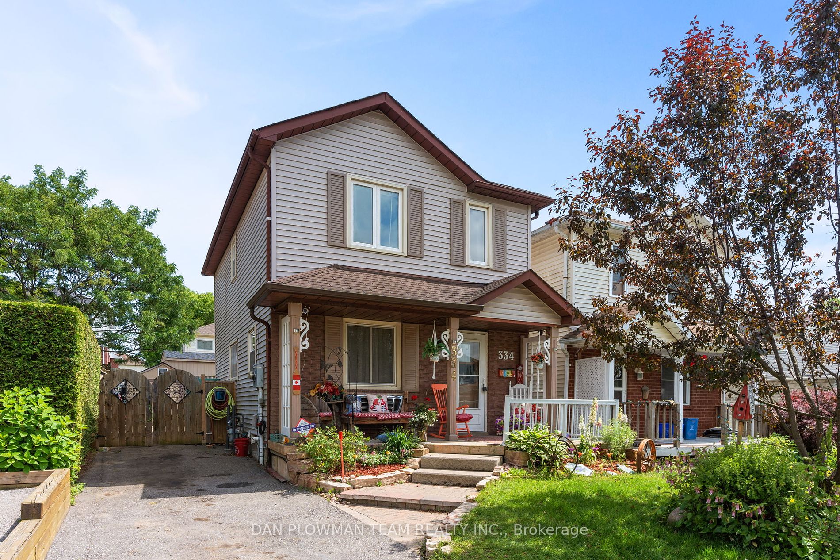
Highlights
Description
- Time on Houseful495 days
- Property typeDetached
- Style2-storey
- Neighbourhood
- CommunityPinecrest
- Median school Score
- Lot size2,897 Sqft
- Mortgage payment
Welcome To Your Dream Home In North Oshawa's Prestigious Pinecrest Neighbourhood! This Charming Property Offers The Perfect Blend Of Luxury And Comfort In A Community Everyone Desires. Sitting On A Deep Lot, This Home Features Attractive Front Landscaping That Warmly Welcomes You. Step Inside To Find An Inviting And Spacious Interior. The Main Floor Boasts A Bright And Open Living Area, Perfect For Family Gatherings And Cozy Nights In. With Three Generously Sized Bedrooms, This Home Is Ideal For Your Growing Family. The Fully Finished Basement Adds Valuable Living Space, Perfect For A Family Room, Play Area, Or Home Office. Outside, The Large Deck In The Backyard Is Perfect For Summer Barbecues, Entertaining Friends, Or Simply Relaxing In Your Private Oasis. The Deep Lot Provides Plenty Of Space For Outdoor Activities, Creating Endless Possibilities For Fun And Relaxation. Don't Miss Your Chance To Make This Beautiful Home Your Own And Start Creating Lasting Memories In A Community You'll Love!
Home overview
- Cooling Central air
- Heat source Gas
- Heat type Forced air
- Sewer/ septic Sewers
- Construction materials Brick,vinyl siding
- # parking spaces 3
- Drive Private
- Garage features None
- Has basement (y/n) Yes
- # full baths 2
- # total bathrooms 2.0
- # of above grade bedrooms 3
- # of rooms 7
- Family room available No
- Community Pinecrest
- Area Durham
- Water source Municipal
- Exposure S
- Lot size units Feet
- Basement information Finished, full
- Mls® # E8438898
- Property sub type Single family residence
- Status Active
- Virtual tour
- Tax year 2023
- Dining room Open Concept: 2.7m X 2.5m
Level: Ground - 3 Pc Bath: 4.3m X 3.2m
Level: 2nd - 3rd bedroom 3 Pc Bath: 3.4m X 2.5m
Level: 2nd - Media/ent 3 Pc Bath: 4.7m X 4.4m
Level: Basement - 2nd bedroom 3 Pc Bath: 2.2m X 2.3m
Level: 2nd - Living room W/O To Deck: 3.2m X 5m
Level: Ground
- Listing type identifier Idx

$-1,733
/ Month




