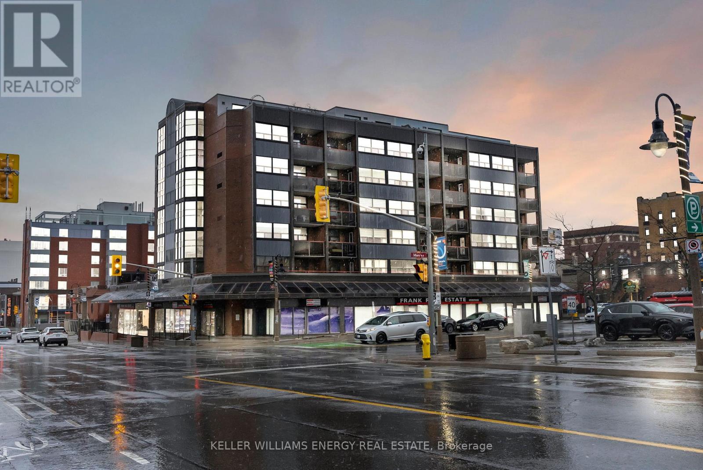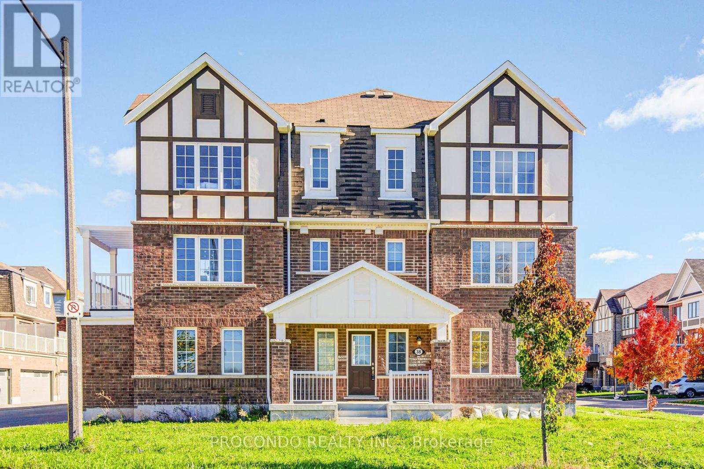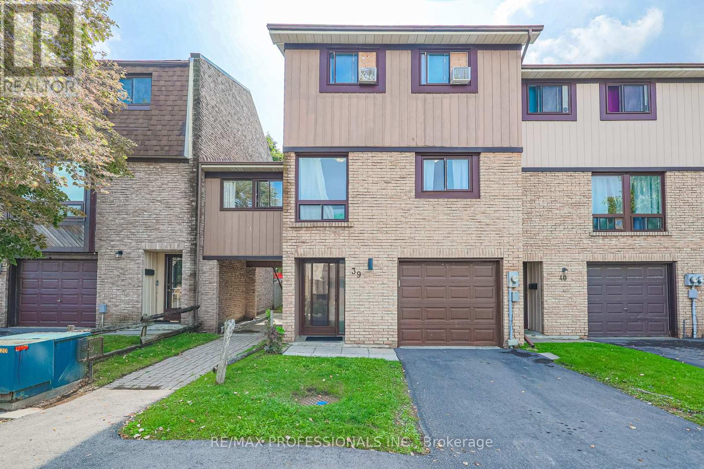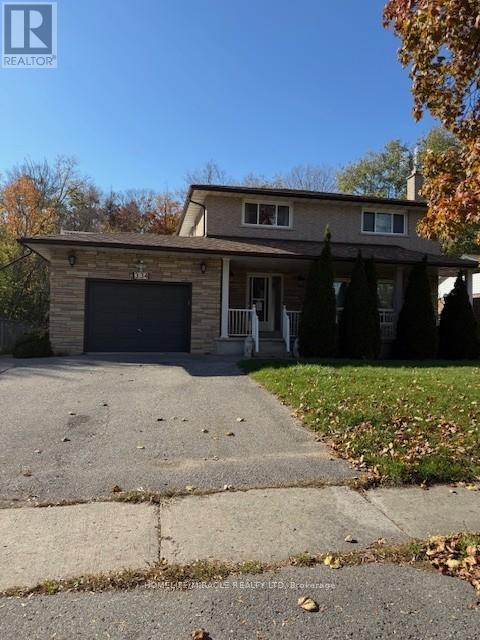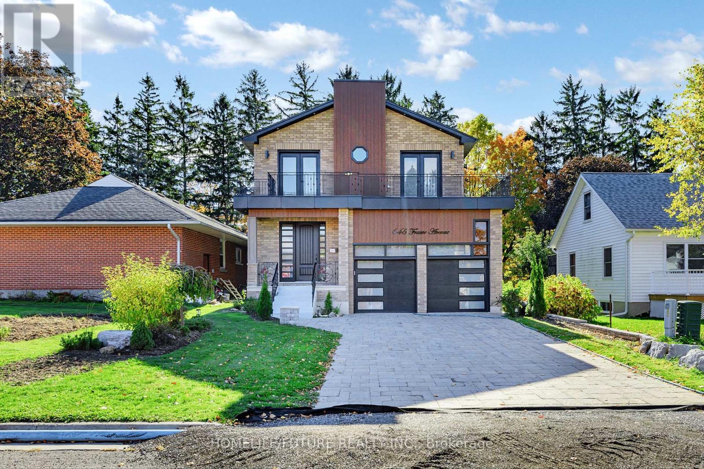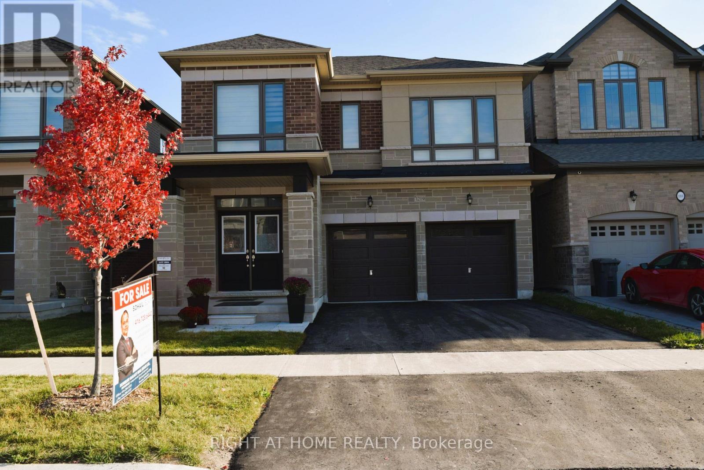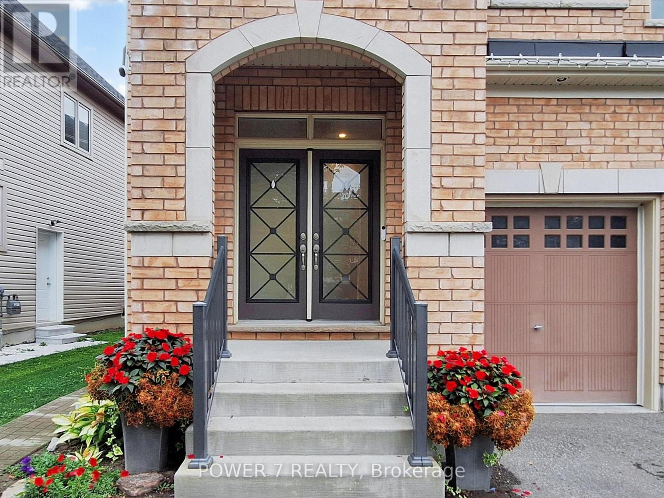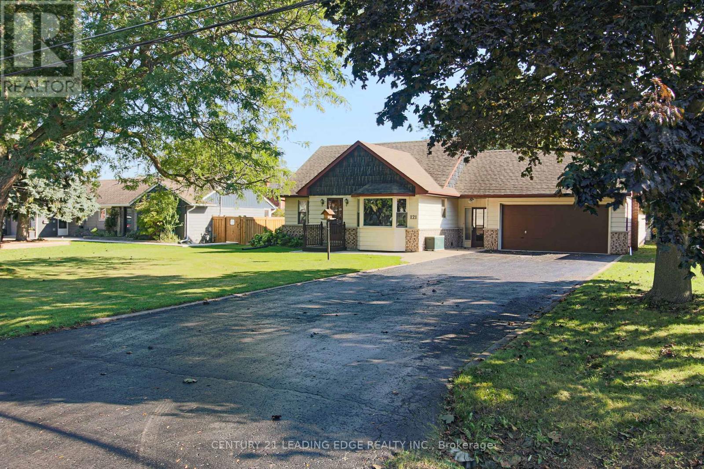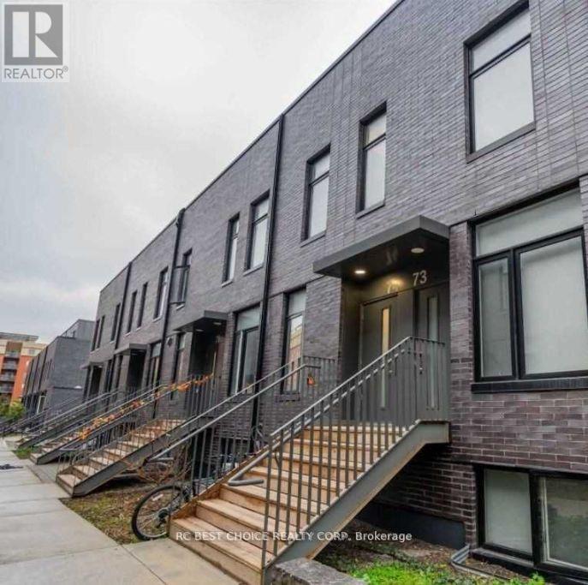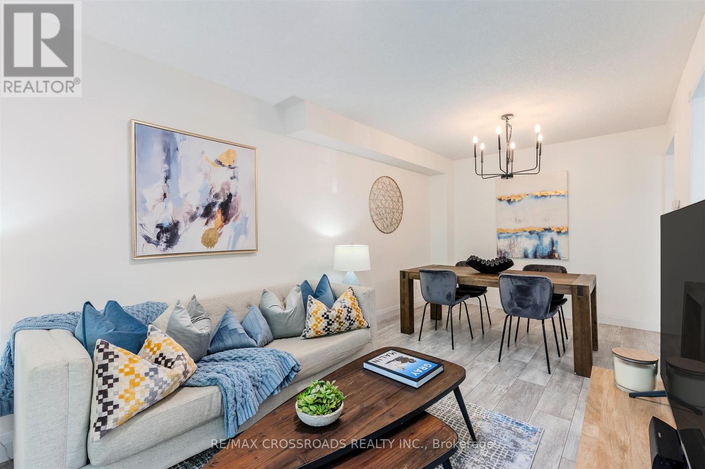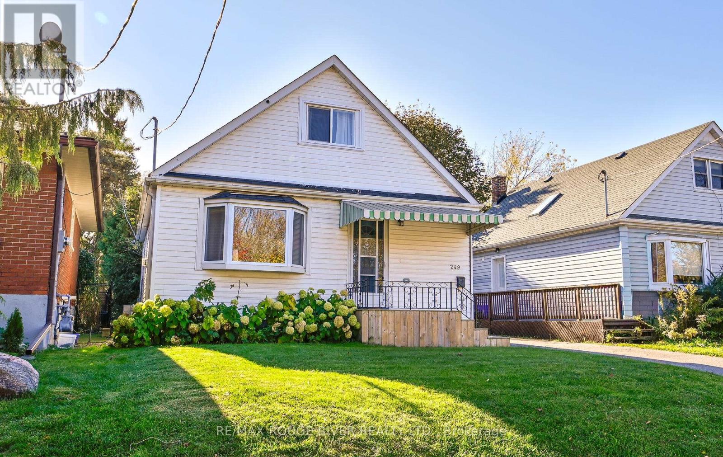- Houseful
- ON
- Oshawa
- Downtown Oshawa
- 337 Simcoe St N #409 St N
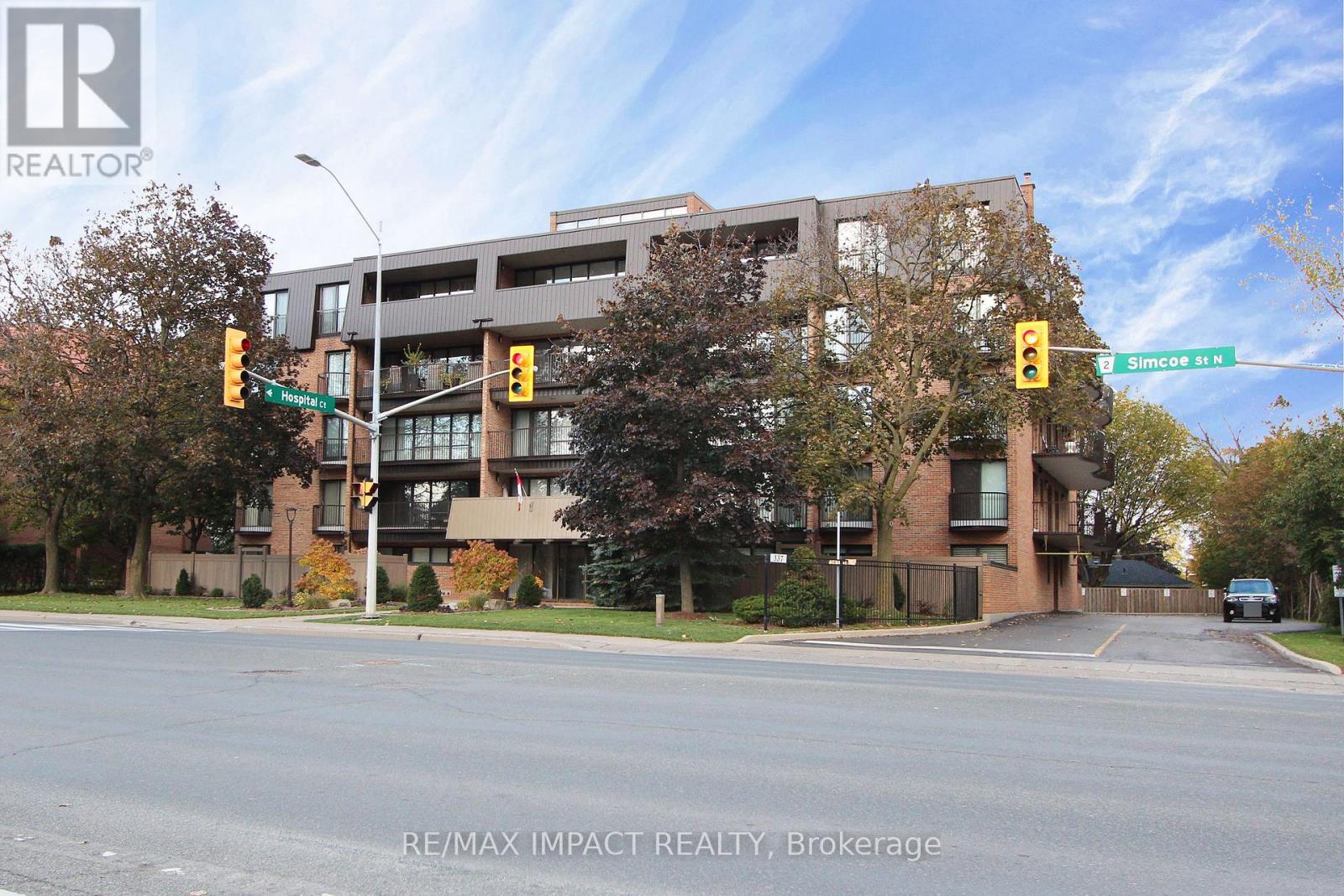
Highlights
Description
- Time on Houseful151 days
- Property typeSingle family
- Neighbourhood
- Median school Score
- Mortgage payment
Excellent Location!! Right Across From Hospital, Penthouse 1170 square feet 2Bedrooms Plus Den Condo,Updated Kitchen and 3 bathrooms ,two full balconies ,4 walk outs from living room ,den to main floor balcony,seperetate entrance from each bedroom to enclosed balcony,Master bedroom has 2PC unsuite,walk in closet 3 Baths across from the Park, hospital ,Parkwood Estate!Public Transit! Walking distance To Schools,public and O'neil hight school ,walk in distance to Oshawa Golf Course, Walk in clinic and Many Other Amenities! Very Spacious 2 Storey 2Bd, Bright ,Open concept living and dinig Rooms! Ensuite Laundry. Spacious Master Bedroom With Large Walk In Closet And Ensuite Bathroom! 4 Separate Walkouts To Balcony! Storage Locker. Extras :underground parking,car wash , locker,sauna,gym,hobby room, freezer room, common room with kitchen ,fridge and stove for large family gatherings,library. All Utilities are included in condo fees. (id:63267)
Home overview
- Cooling Central air conditioning
- Heat source Electric
- Heat type Forced air
- # total stories 2
- # parking spaces 1
- Has garage (y/n) Yes
- # full baths 1
- # half baths 2
- # total bathrooms 3.0
- # of above grade bedrooms 3
- Flooring Laminate
- Community features Pets not allowed
- Subdivision O'neill
- Lot size (acres) 0.0
- Listing # E12186589
- Property sub type Single family residence
- Status Active
- Kitchen 3.35m X 2.56m
Level: Main - Dining room 2.41m X 3.9m
Level: Main - Living room 3.38m X 5.02m
Level: Main - Den 3.04m X 2.57m
Level: Main - Primary bedroom 3.39m X 5m
Level: Upper - 2nd bedroom 3.03m X 4.05m
Level: Upper
- Listing source url Https://www.realtor.ca/real-estate/28396111/unit-409-337-simcoe-street-n-oshawa-oneill-oneill
- Listing type identifier Idx

$-622
/ Month

