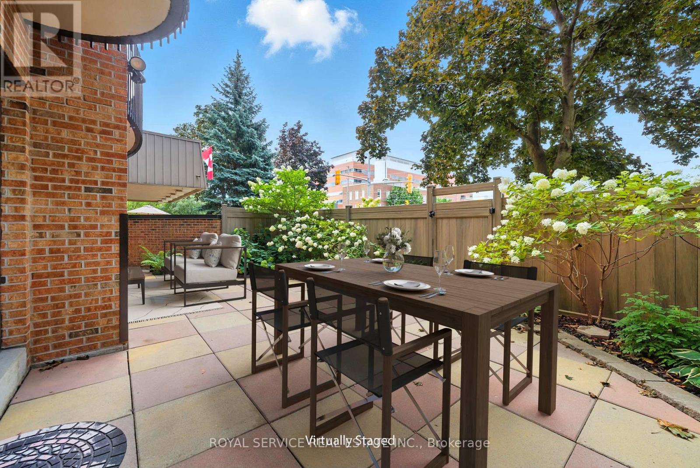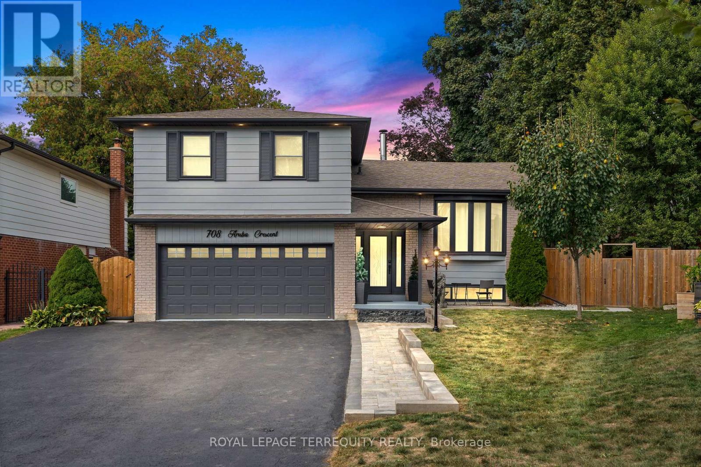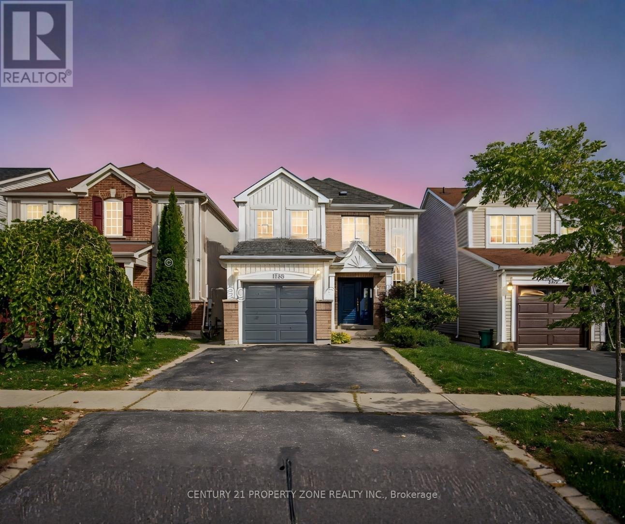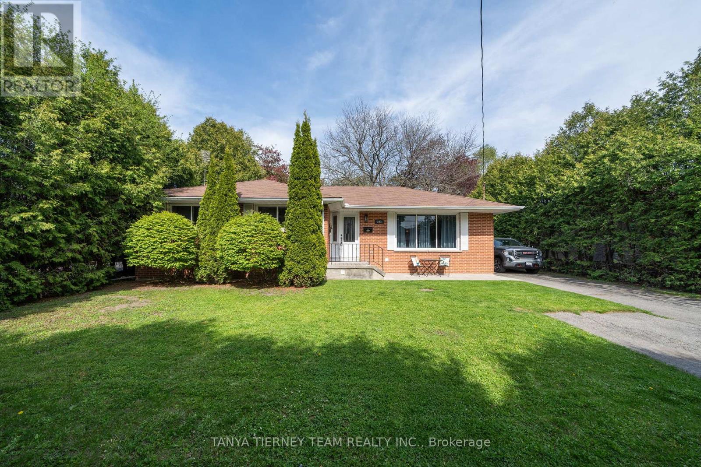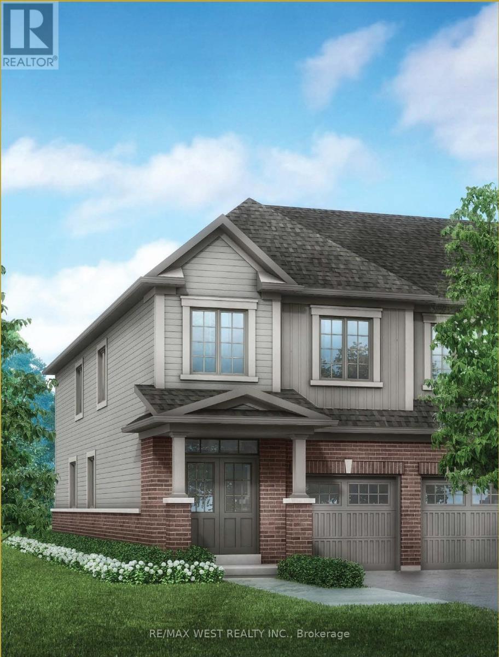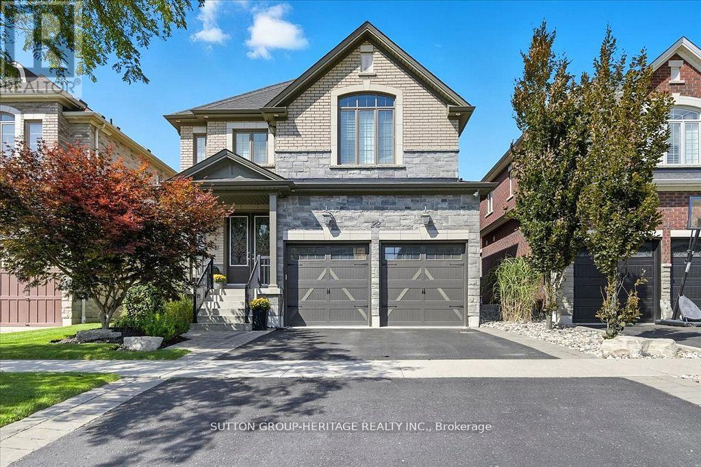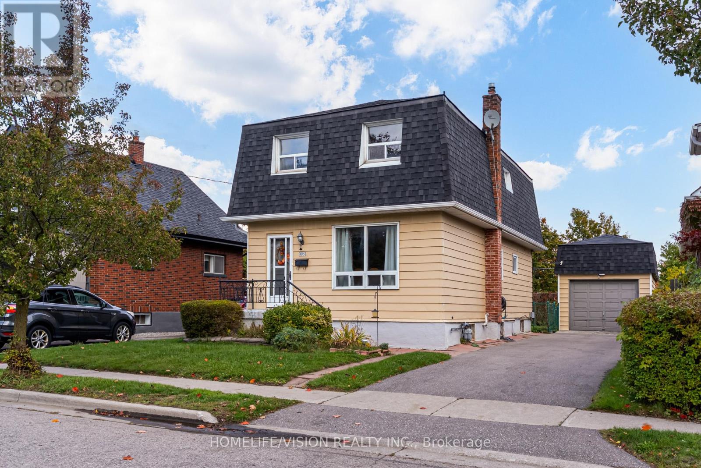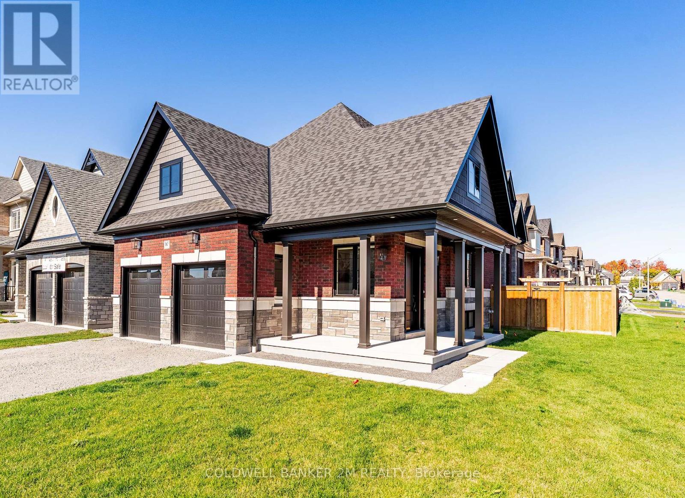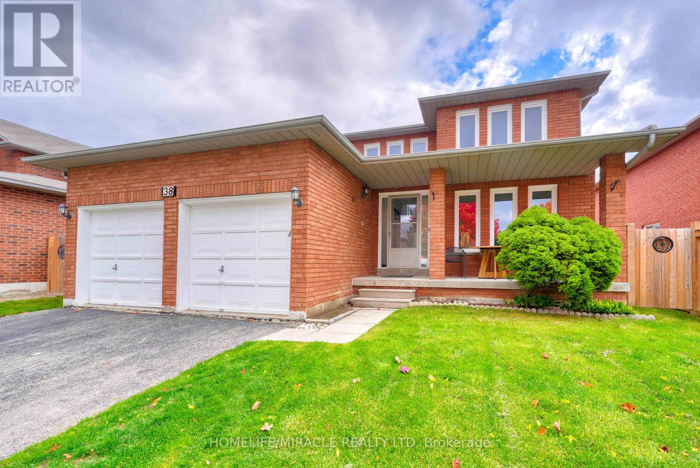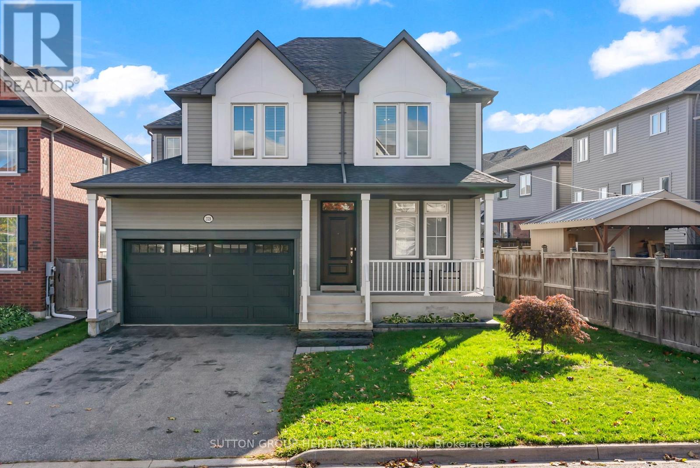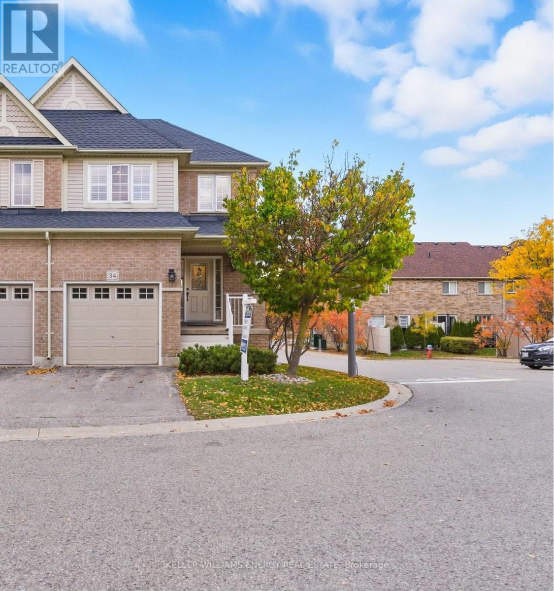
Highlights
Description
- Time on Housefulnew 2 hours
- Property typeSingle family
- Neighbourhood
- Median school Score
- Mortgage payment
End-unit townhome with a bright, open-concept layout, walkout basement, and thoughtful updates throughout. The kitchen features granite counters, a breakfast bar with seating, stainless steel appliances, pantry cupboard, and glass backsplash. The living area includes hardwood flooring, French door, California shutters, and a walkout to a private balcony. Upstairs, the primary suite includes his-and-hers closets and a 3-piece ensuite. Convenient second-floor laundry. The finished walkout basement offers a spacious rec room, 2-piece bath, and patio access. Additional highlights: furnace and A/C (2024), roof (2022), central vac, and garage access. All snow removal-including the driveway-and grass cutting are covered by the maintenance fees, so there's no need for a shovel or lawn mower. (id:63267)
Home overview
- Cooling Central air conditioning
- Heat source Natural gas
- Heat type Forced air
- # total stories 2
- # parking spaces 2
- Has garage (y/n) Yes
- # full baths 2
- # half baths 2
- # total bathrooms 4.0
- # of above grade bedrooms 3
- Flooring Hardwood, carpeted
- Community features Pets allowed with restrictions
- Subdivision Samac
- Lot size (acres) 0.0
- Listing # E12480795
- Property sub type Single family residence
- Status Active
- Primary bedroom 3.63m X 4.45m
Level: 2nd - 2nd bedroom 2.93m X 3.38m
Level: 2nd - 3rd bedroom 2.65m X 3.14m
Level: 2nd - Recreational room / games room 3.16m X 6.95m
Level: Basement - Foyer 3.44m X 1.37m
Level: Main - Eating area 3.05m X 3.05m
Level: Main - Kitchen 3.45m X 2.62m
Level: Main - Living room 4.6m X 3.78m
Level: Main
- Listing source url Https://www.realtor.ca/real-estate/29029403/34-460-woodmount-drive-oshawa-samac-samac
- Listing type identifier Idx

$-1,268
/ Month

