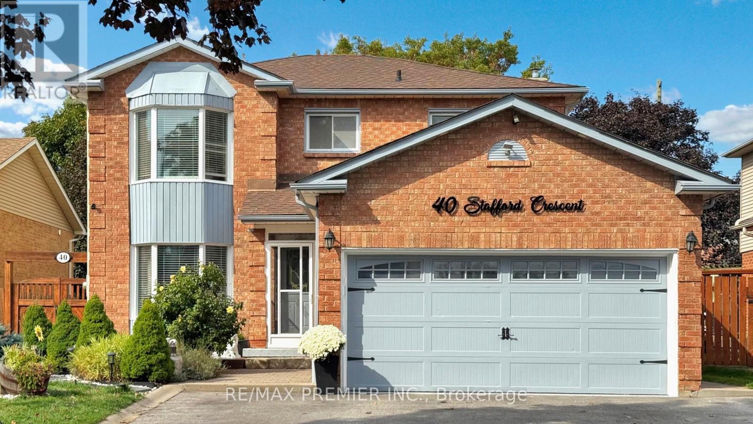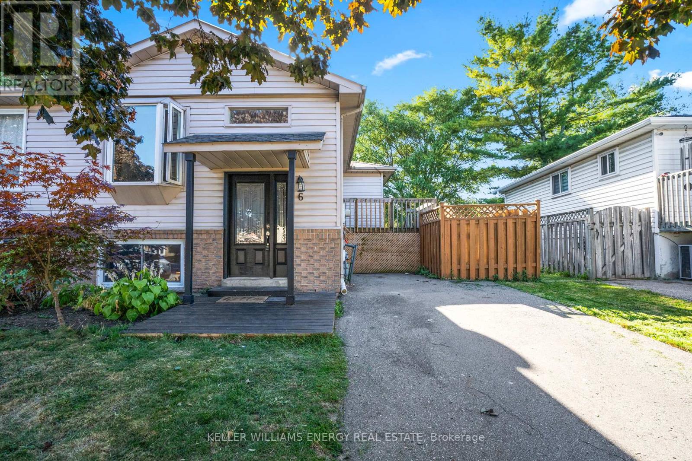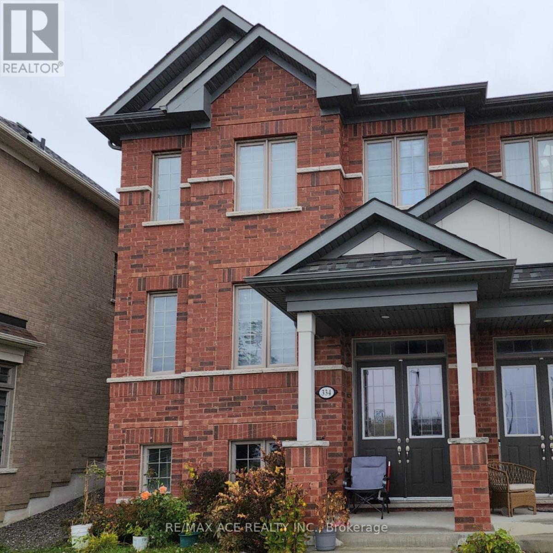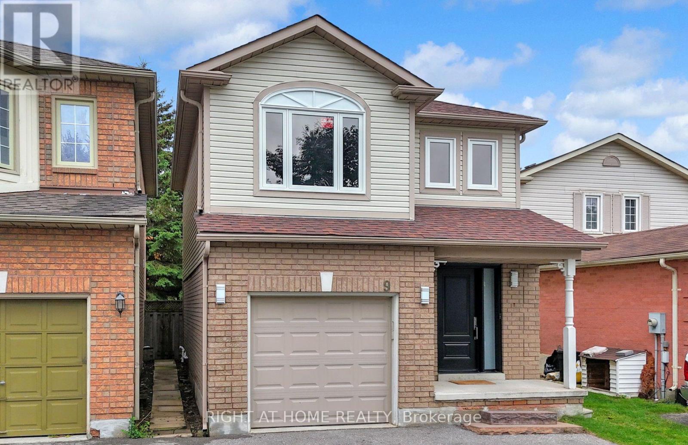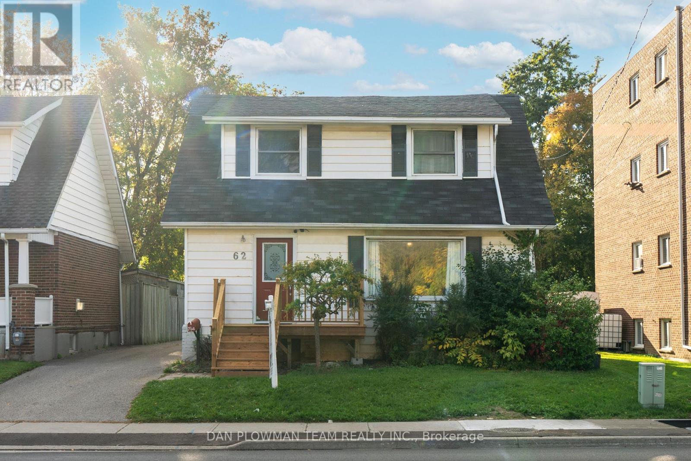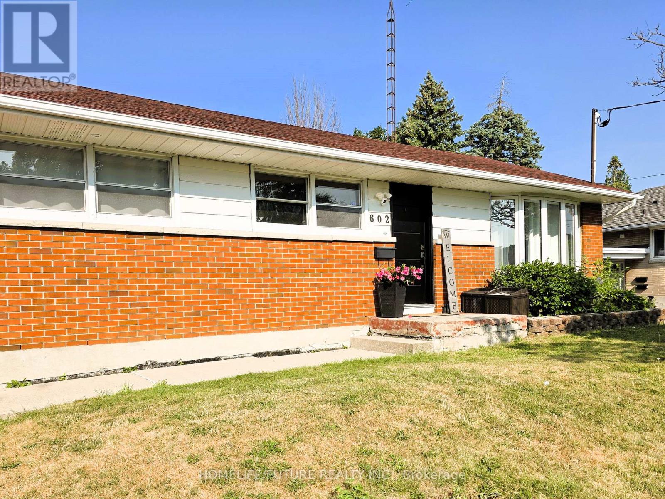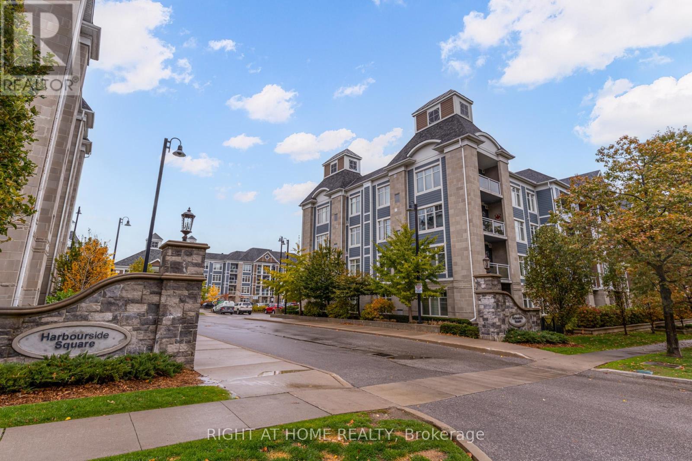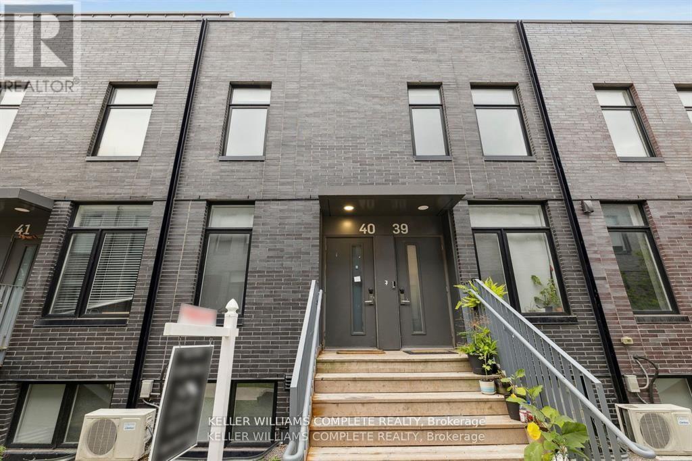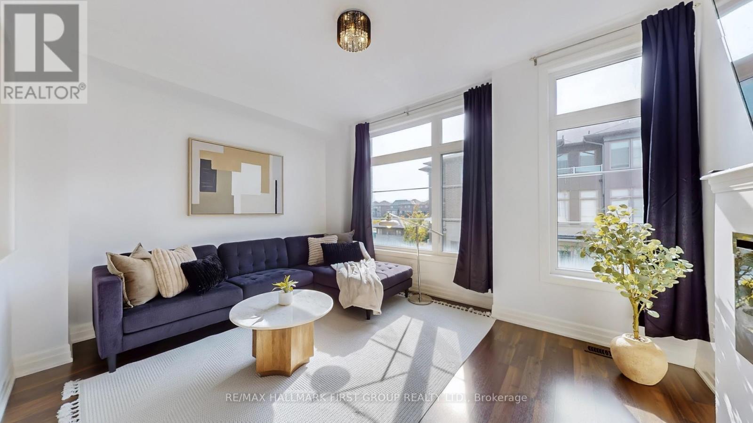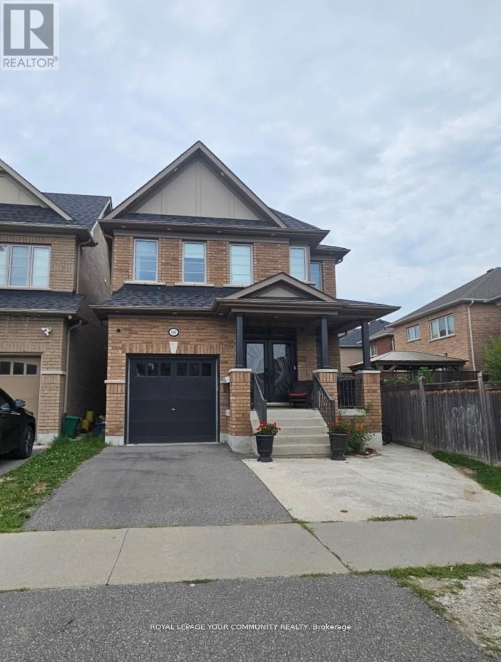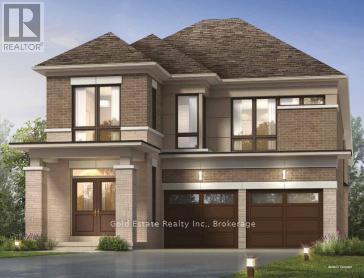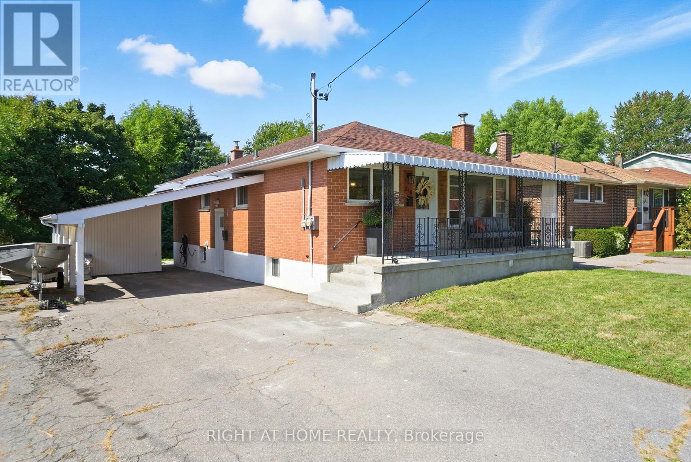
Highlights
Description
- Time on Houseful26 days
- Property typeSingle family
- StyleBungalow
- Neighbourhood
- Median school Score
- Mortgage payment
Welcome to 340 Grandview St S, a solid brick bungalow in Oshawa's sought-after Donevan neighborhood a legal 2-unit dwelling registered with the City of Oshawa that offers both flexibility and opportunity. Live upstairs and rent the lower unit to help offset your mortgage, take advantage of an investor-ready setup with two separate entrances and hydro meters, or create the perfect multigenerational home by keeping your loved ones close while maintaining privacy and independence. This home features laundry on both levels and generous parking with 3 spots for the upper unit and 2 for the lower. Ideally located directly across from Forest View Public School, with transit at your doorstep and just minutes to the GO Station, parks, and shopping. A AAA tenant is already in place, paying $1,850/month making this a smart, turnkey choice. Whether your an investor, a first-time buyer looking to house hack, or a family in need of space and versatility, this bungalow is an opportunity you don't want to miss (id:63267)
Home overview
- Cooling Central air conditioning
- Heat source Natural gas
- Heat type Forced air
- Sewer/ septic Sanitary sewer
- # total stories 1
- # parking spaces 5
- Has garage (y/n) Yes
- # full baths 2
- # total bathrooms 2.0
- # of above grade bedrooms 5
- Flooring Carpeted, laminate
- Community features School bus
- Subdivision Donevan
- Directions 2000214
- Lot size (acres) 0.0
- Listing # E12446426
- Property sub type Single family residence
- Status Active
- Bathroom 1.68m X 2.18m
Level: Basement - 5th bedroom 3.1m X 3.3m
Level: Basement - Kitchen 5m X 3.35m
Level: Basement - 4th bedroom 3.28m X 3.48m
Level: Basement - Family room 3.07m X 3.35m
Level: Basement - Living room 4.54m X 3.66m
Level: Main - Kitchen 5.43m X 3.63m
Level: Main - Bathroom 2.41m X 2.07m
Level: Main - 3rd bedroom 3.44m X 2.53m
Level: Main - Primary bedroom 3.69m X 3.44m
Level: Main - 2nd bedroom 3.44m X 2.68m
Level: Main
- Listing source url Https://www.realtor.ca/real-estate/28954879/340-grandview-street-s-oshawa-donevan-donevan
- Listing type identifier Idx

$-2,040
/ Month

