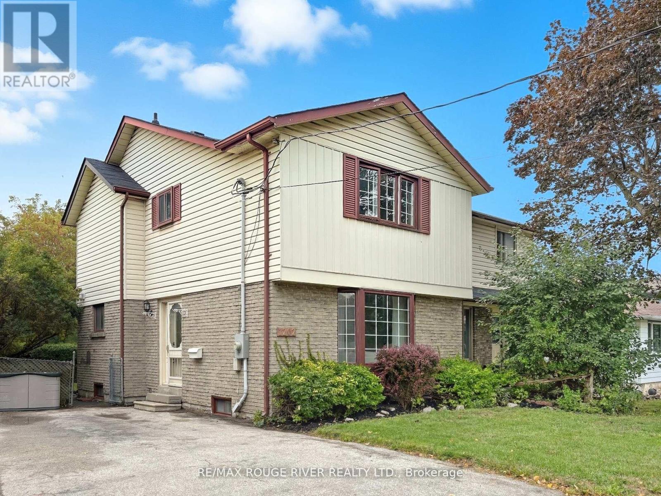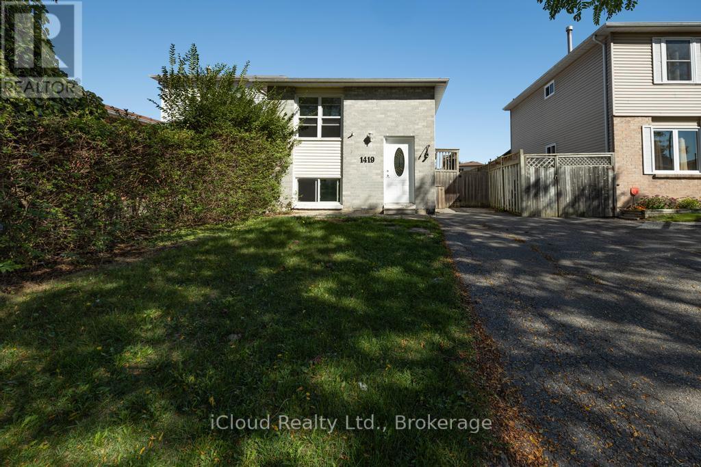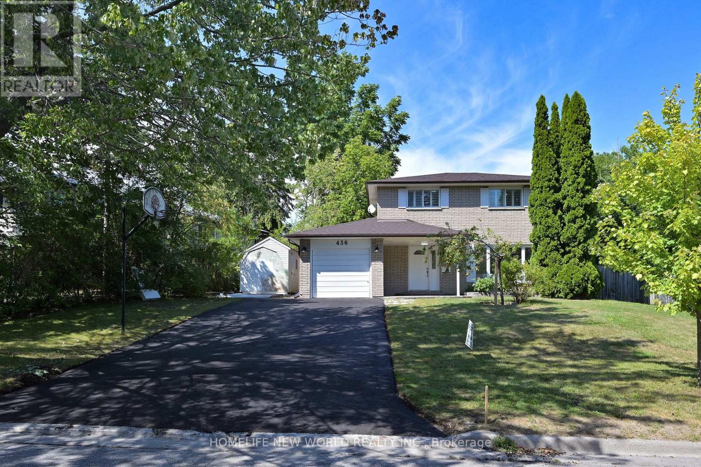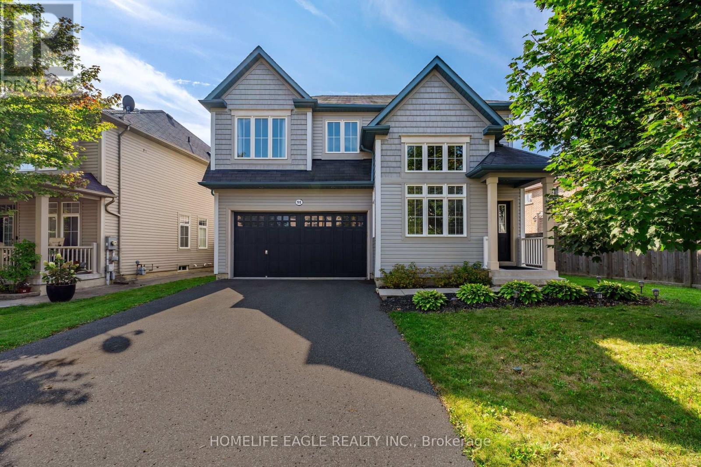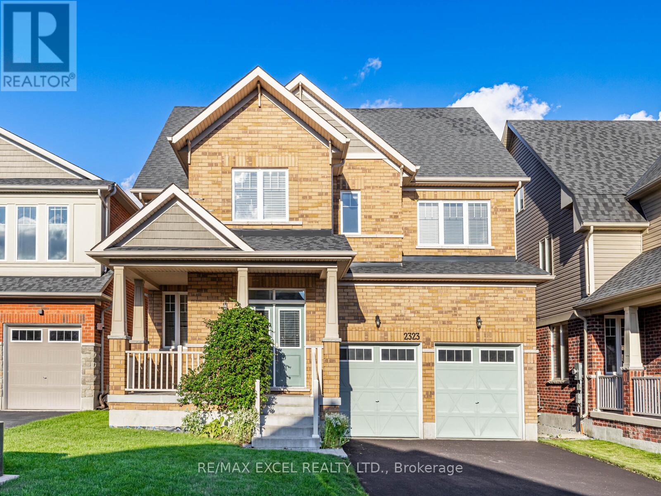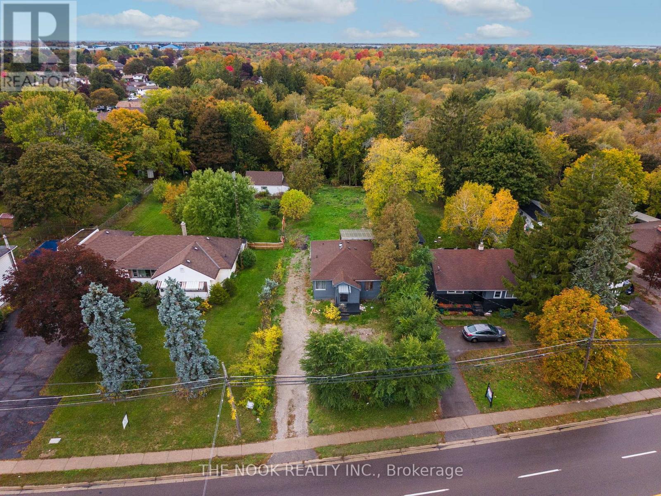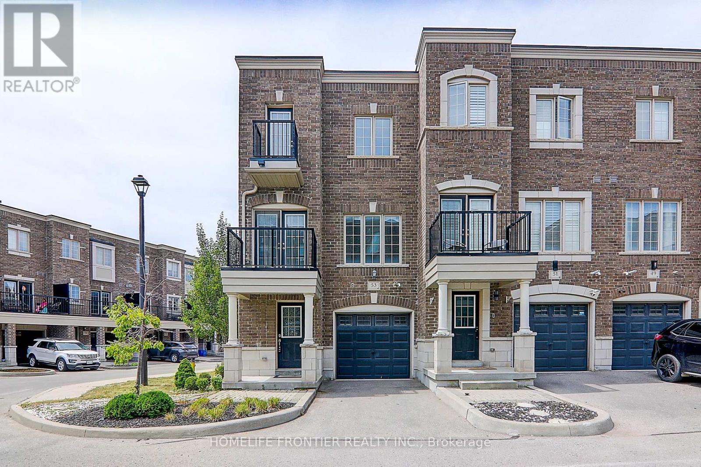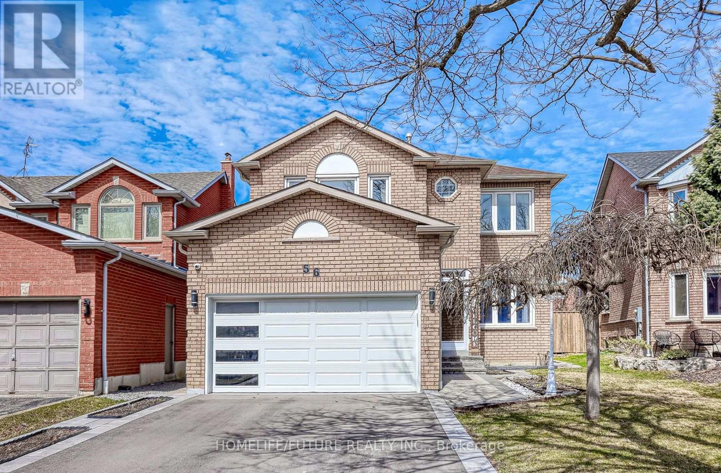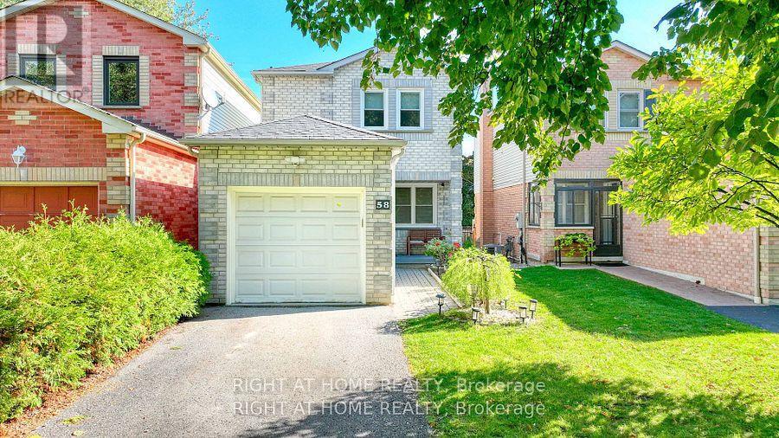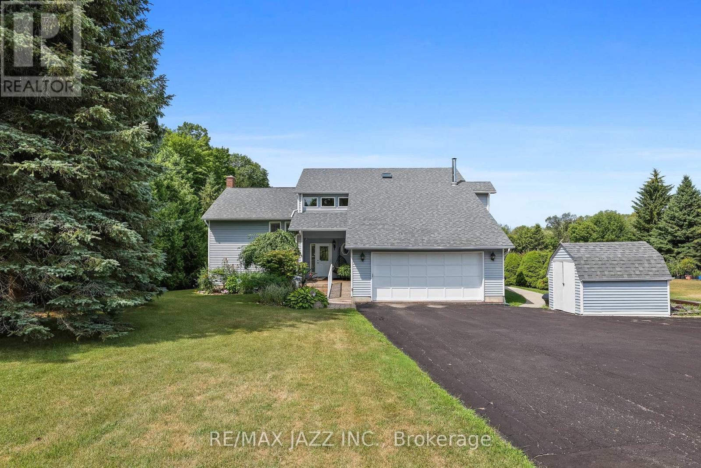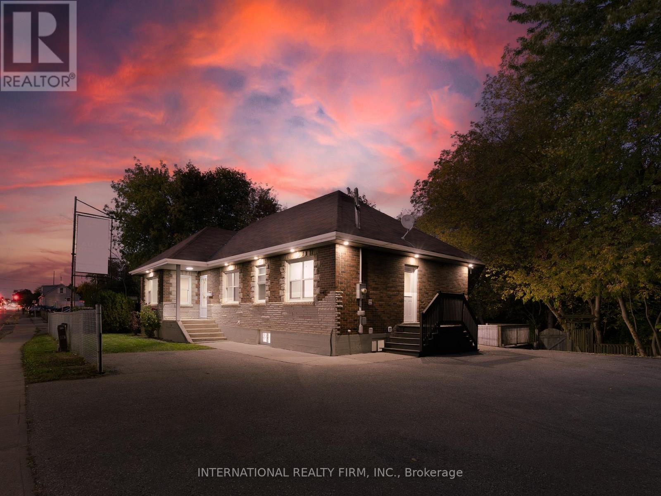
Highlights
Description
- Time on Housefulnew 12 hours
- Property typeSingle family
- StyleBungalow
- Neighbourhood
- Median school Score
- Mortgage payment
Discover this charming all-brick bungalow featuring a separate-entrance basement unit, perfect for extended family living or rental income. Situated on an impressive 0.412-acre (17,954.19 sqft) lot, this property offers exceptional outdoor space with a scenic creek running through the backyard, complete with a bridge leading to an additional vacant parcel of land. Zoned R2, the property presents exciting future development potential, allowing for the possibility of an additional dwelling. With its combination of natural beauty, functionality, and investment opportunity, this home is a rare find for homeowners and investors alike! Conveniently located just minutes from Hwy 401 and the Oshawa Centre, this home offers both comfort and accessibility. The main floor has been beautifully renovated and meticulously maintained, featuring hardwood floors, pot lights, and walk-outs from both the kitchen and primary bedroom to a raised deck overlooking the picturesque yard. The basement apartment boasts a separate entrance, a spacious living area, a second kitchen, a 4-piece bath, and a primary bedroom with a large walk-in closet. Additional highlights include laundry on both levels, parking for up to 5 cars, and a 14' x 24' shed/workshop complete with hydro and a loft. A gas BBQ line, along with all appliances and existing light fixtures, are included for your convenience. (id:63267)
Home overview
- Cooling Central air conditioning
- Heat source Natural gas
- Heat type Forced air
- Sewer/ septic Sanitary sewer
- # total stories 1
- Fencing Fenced yard
- # parking spaces 5
- # full baths 2
- # total bathrooms 2.0
- # of above grade bedrooms 5
- Flooring Hardwood, ceramic, laminate
- Subdivision Vanier
- Lot size (acres) 0.0
- Listing # E12469761
- Property sub type Single family residence
- Status Active
- Primary bedroom 4.8m X 3.6m
Level: Lower - Kitchen 3.4m X 2.7m
Level: Lower - 2nd bedroom 3.6m X 2.5m
Level: Lower - Living room 8.6m X 3.6m
Level: Lower - Primary bedroom 4.2m X 3m
Level: Main - Living room 6m X 3.6m
Level: Main - Dining room 3m X 3m
Level: Main - 3rd bedroom 3m X 3m
Level: Main - 2nd bedroom 3m X 2.74m
Level: Main - Kitchen 4.27m X 3.34m
Level: Main
- Listing source url Https://www.realtor.ca/real-estate/29005780/345-park-road-s-oshawa-vanier-vanier
- Listing type identifier Idx

$-1,864
/ Month

