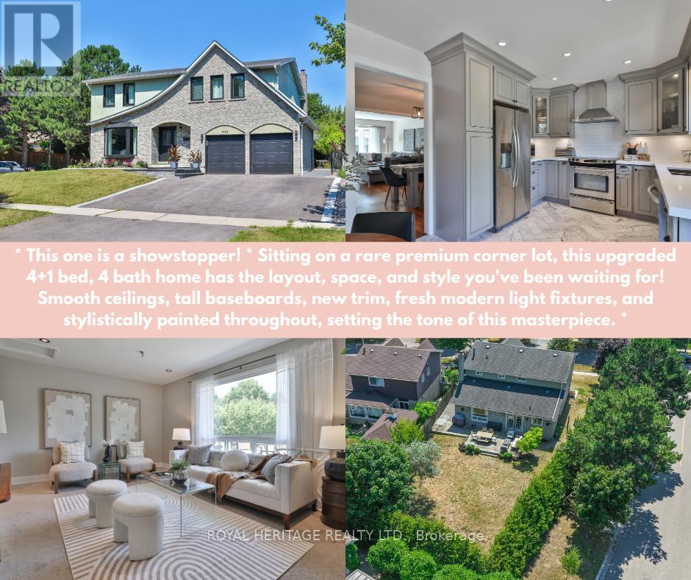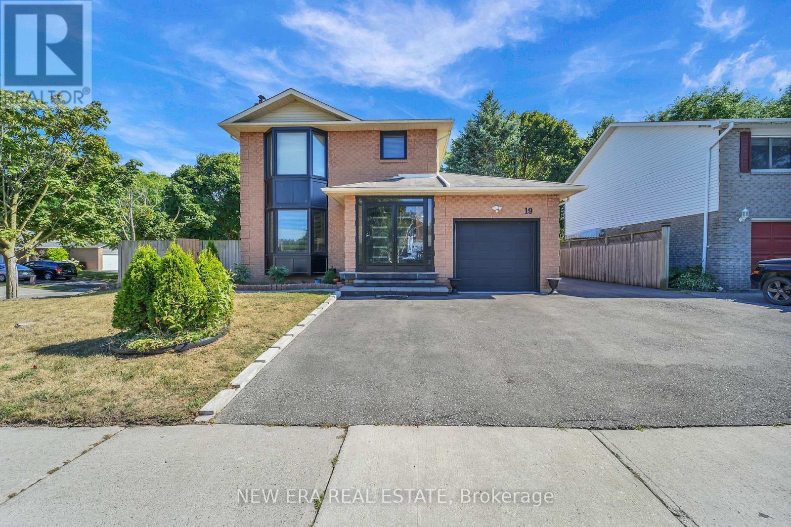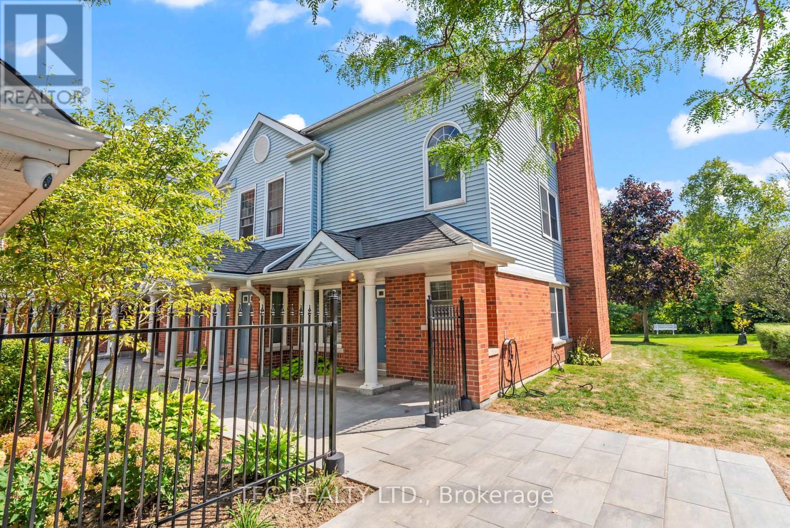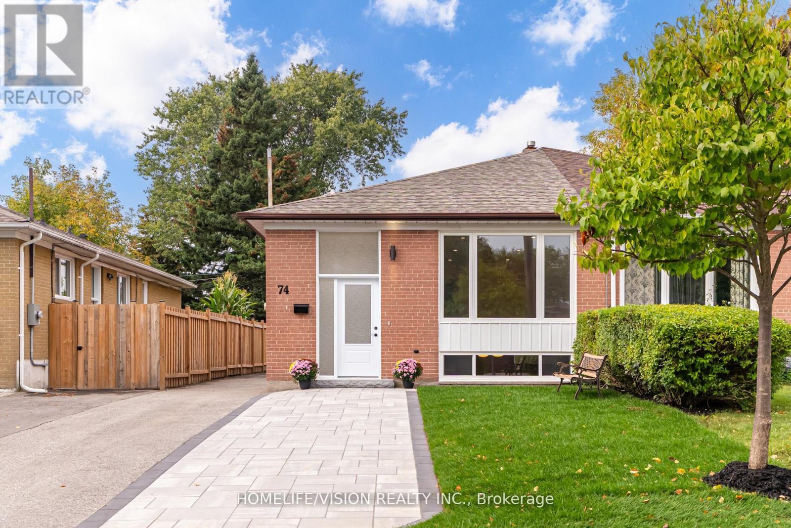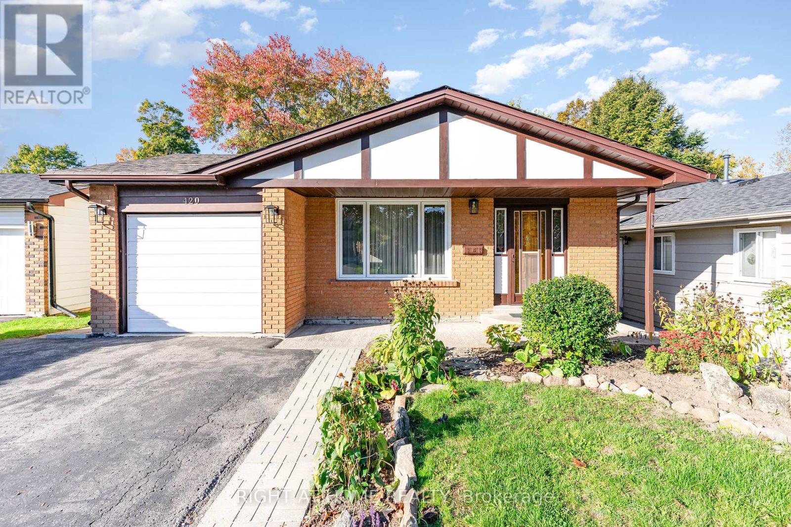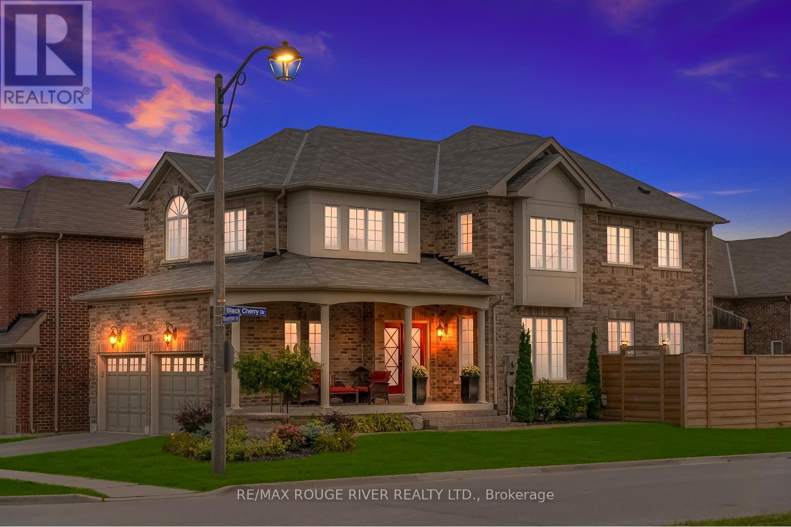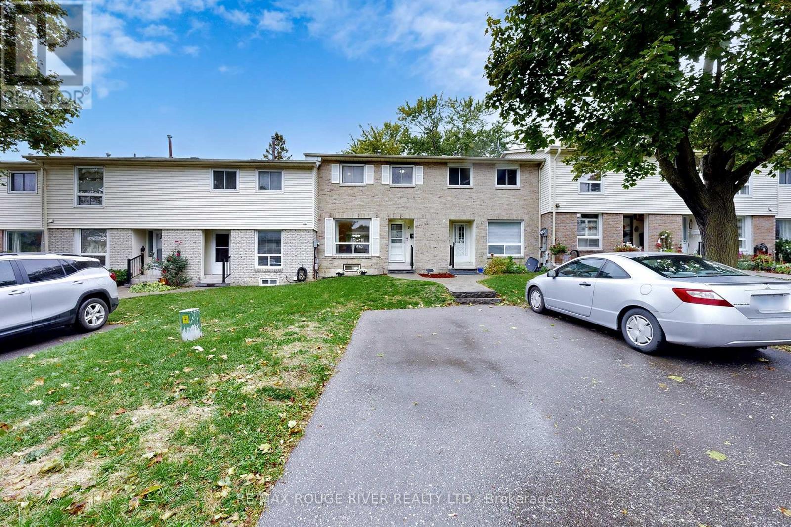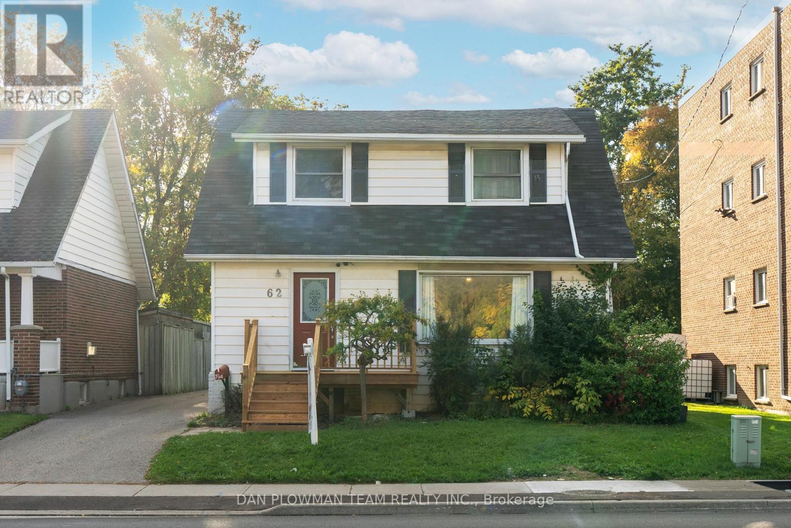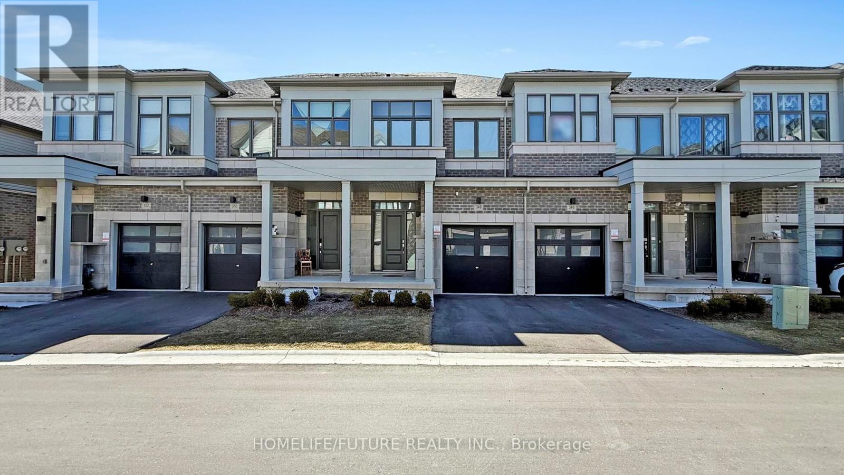
Highlights
Description
- Time on Housefulnew 8 hours
- Property typeSingle family
- Neighbourhood
- Median school Score
- Mortgage payment
This One-Year-Old Townhouse Exudes Modern Luxury, Offering A SpaciousAnd Bright Open Layout That Maximizes The Sense Of Space. With Three Elegantly Designed Bedrooms And Two And A Half Bathrooms, It Ensures Both Comfort And Style. The Contemporary Eat-In Kitchen Is EquippedWith A Gas Stove And Stainless Steel Appliances, Perfect For Culinary Enthusiasts. For Added Convenience, The Home Also Features A Laundry Room On The Second Floor. Large Windows Throughout The Townhouse Fill Every Room With An Abundance Of Natural Light, Creating A Warm And Inviting Atmosphere. Ideally Located, This Property Is Close To Public Transit, Highway 401, Ontario Tech University, Durham College, Schools, Parks, A Golf Course, And A Variety Of Shopping Centers. Additionally, It Boasts A 200-Amp Electrical Service, Ensuring That It Meets Modern Power Needs. This Townhouse Offers A Blend Of Luxury,Convenience, And Practicality, Making It The Perfect Place To Call Home. (id:63267)
Home overview
- Cooling Central air conditioning
- Heat source Natural gas
- Heat type Forced air
- Sewer/ septic Sanitary sewer
- # total stories 2
- # parking spaces 2
- Has garage (y/n) Yes
- # full baths 2
- # half baths 1
- # total bathrooms 3.0
- # of above grade bedrooms 3
- Flooring Laminate, ceramic, carpeted
- Subdivision Donevan
- Directions 1477017
- Lot size (acres) 0.0
- Listing # E12472564
- Property sub type Single family residence
- Status Active
- Primary bedroom 4.88m X 3.54m
Level: 2nd - 3rd bedroom 3.84m X 2.71m
Level: 2nd - 2nd bedroom 3.9m X 2.71m
Level: 2nd - Dining room 3.35m X 3.11m
Level: Main - Kitchen 4m X 2.38m
Level: Main - Living room 5.15m X 4.39m
Level: Main
- Listing source url Https://www.realtor.ca/real-estate/29011544/348-okanagan-path-oshawa-donevan-donevan
- Listing type identifier Idx

$-2,079
/ Month

