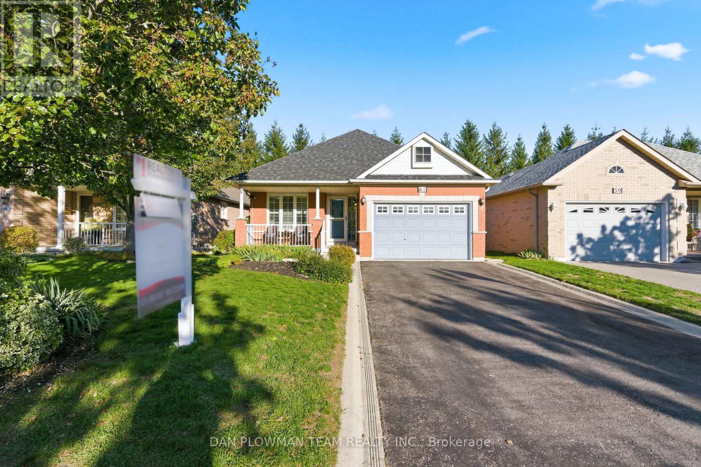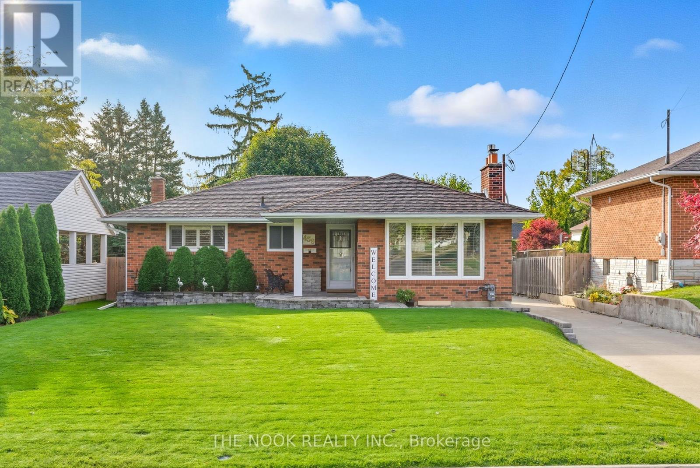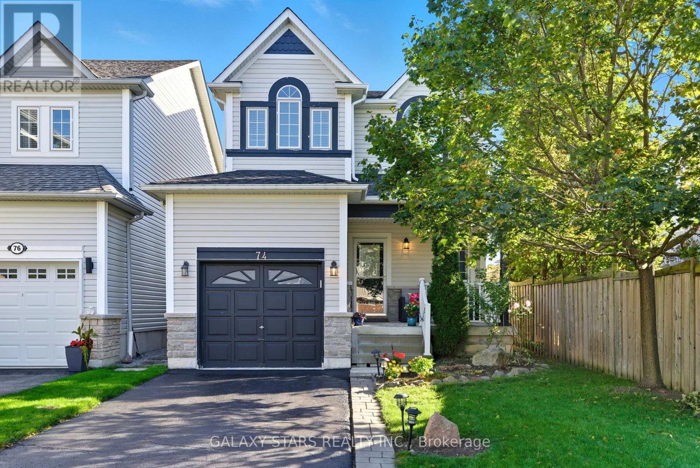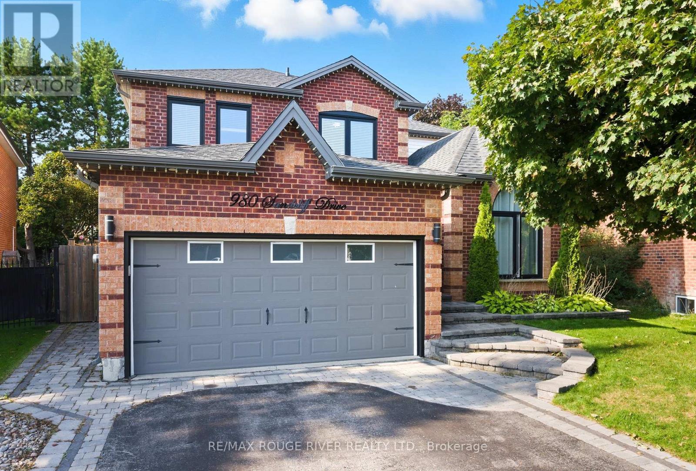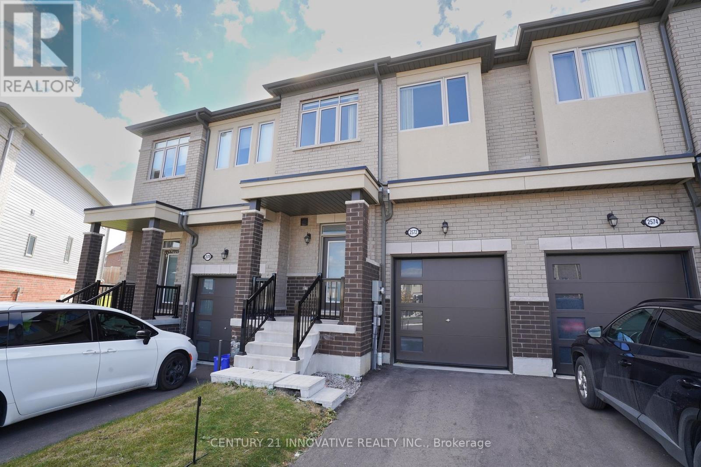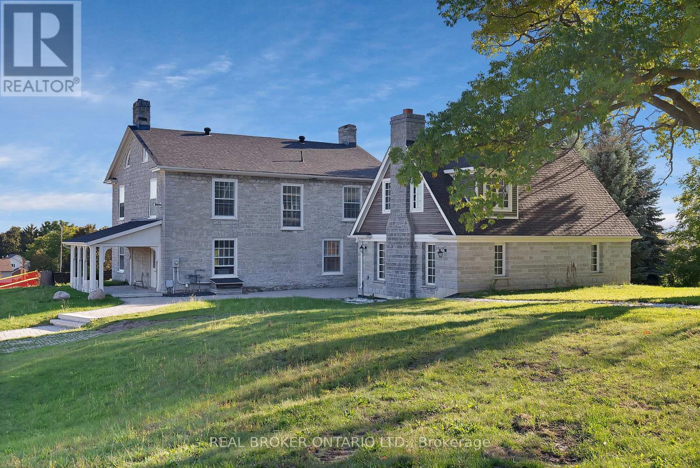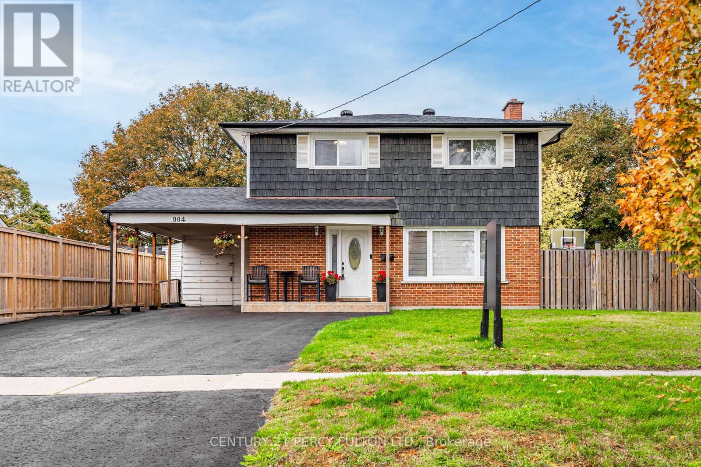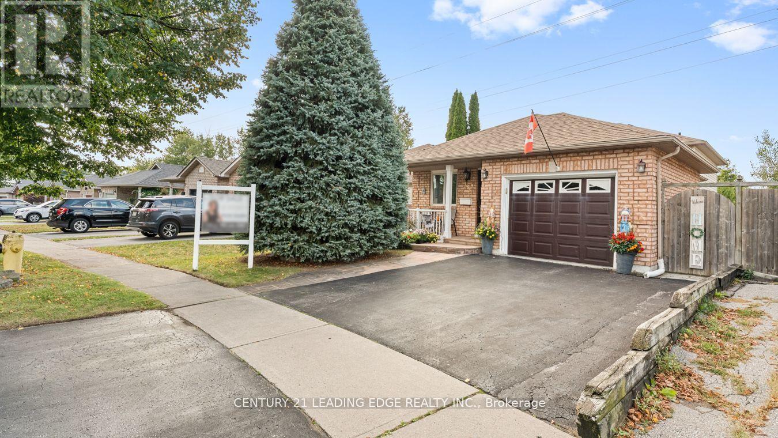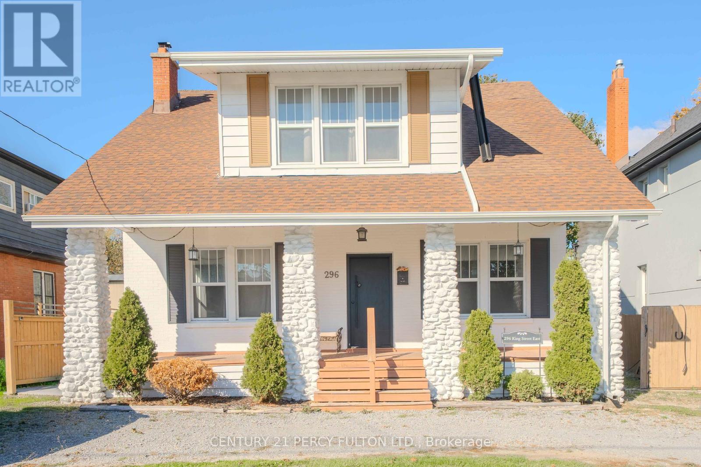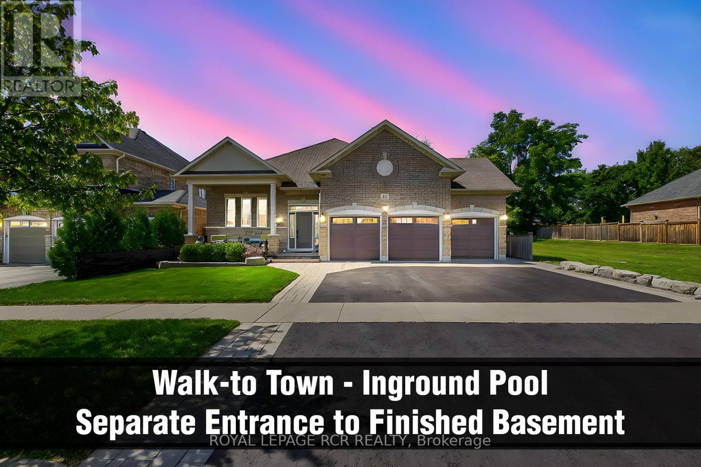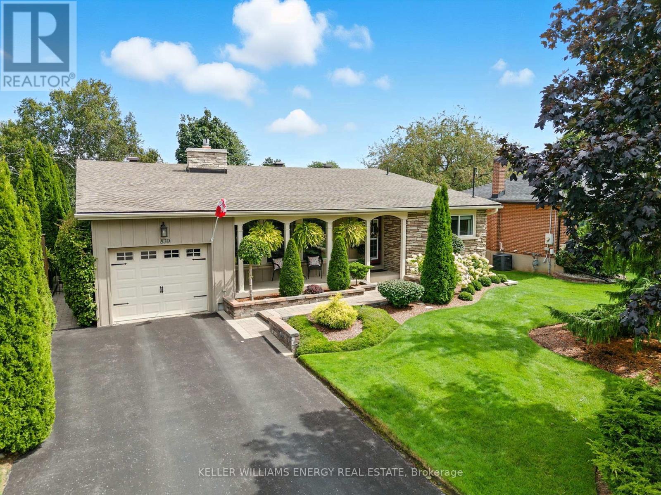- Houseful
- ON
- Oshawa
- Centennial
- 35 1333 Mary St N
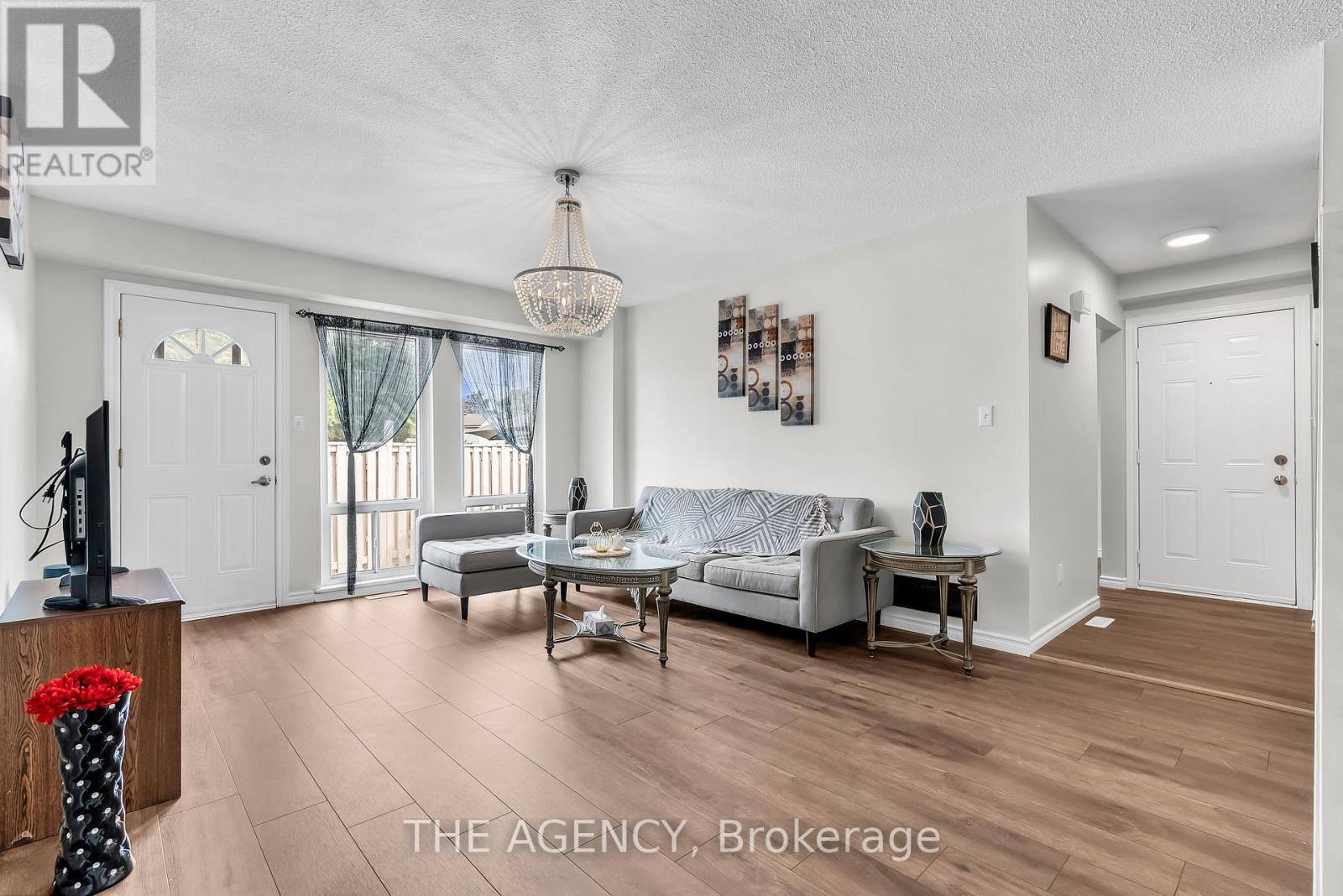
Highlights
Description
- Time on Housefulnew 3 hours
- Property typeSingle family
- Neighbourhood
- Median school Score
- Mortgage payment
Great Deal for First Time Home Buyers. Maintenance Fee includes Hydro and Water! Welcome to this Bright and Spacious home in a Well-Maintained Condo Complex with Updated Windows and Exterior Doors. Recently Renovated with New Laminate Flooring, Large Porcelain Tiles in the basement, and a Fresh Coat of Paint. The Eat-In Kitchen features White Cabinets, Subway Tile Backsplash, Dark Countertops, and a Pantry Cupboard, with space for a buffet and dining table for six. The sun-filled Living Room offers Two Floor-to-Ceiling Windows and a Walk-Out to a Fully Fenced Backyard. The Primary Bedroom includes a Large Walk-In Closet. Comes with an Exclusive Parking Spot and 1 Visitor Parking Pass. Conveniently located near Taunton & Simcoe, with easy access to Transit, Shopping, Restaurants, Costco, Ontario Tech University, and Durham College. Just 10 Mins to Hwy 407, 15 Mins to Hwy 401, and 10 Mins to Downtown Oshawa. With BONUS Furniture Items. Don't miss this Gem! (id:63267)
Home overview
- Cooling Central air conditioning
- Heat source Natural gas
- Heat type Forced air
- # total stories 2
- # parking spaces 1
- # full baths 2
- # total bathrooms 2.0
- # of above grade bedrooms 3
- Flooring Laminate, carpeted, tile
- Community features Pets allowed with restrictions
- Subdivision Centennial
- Lot size (acres) 0.0
- Listing # E12490554
- Property sub type Single family residence
- Status Active
- Recreational room / games room 3.54m X 5.05m
Level: Basement - Laundry Measurements not available
Level: Basement - Foyer 2.33m X 1.07m
Level: Main - Living room 3.84m X 5.01m
Level: Main - Kitchen 3.96m X 3.8m
Level: Main - 3rd bedroom 2.44m X 3.28m
Level: Upper - 2nd bedroom 2.55m X 3.85m
Level: Upper - Primary bedroom 2.83m X 4.25m
Level: Upper
- Listing source url Https://www.realtor.ca/real-estate/29047970/35-1333-mary-street-n-oshawa-centennial-centennial
- Listing type identifier Idx

$-709
/ Month

