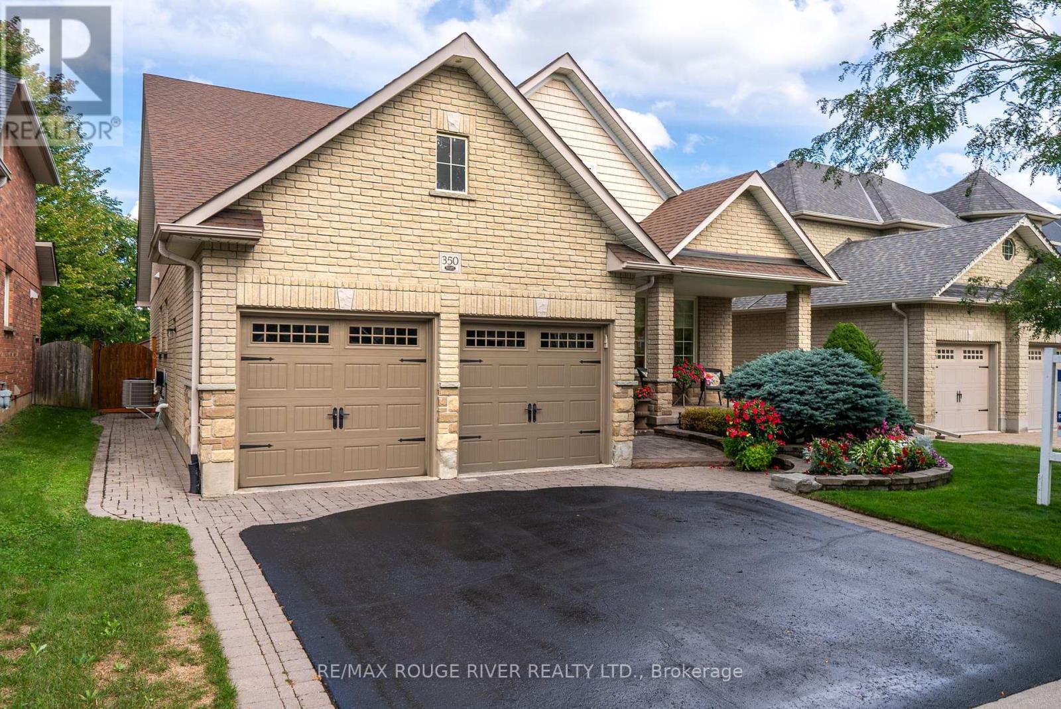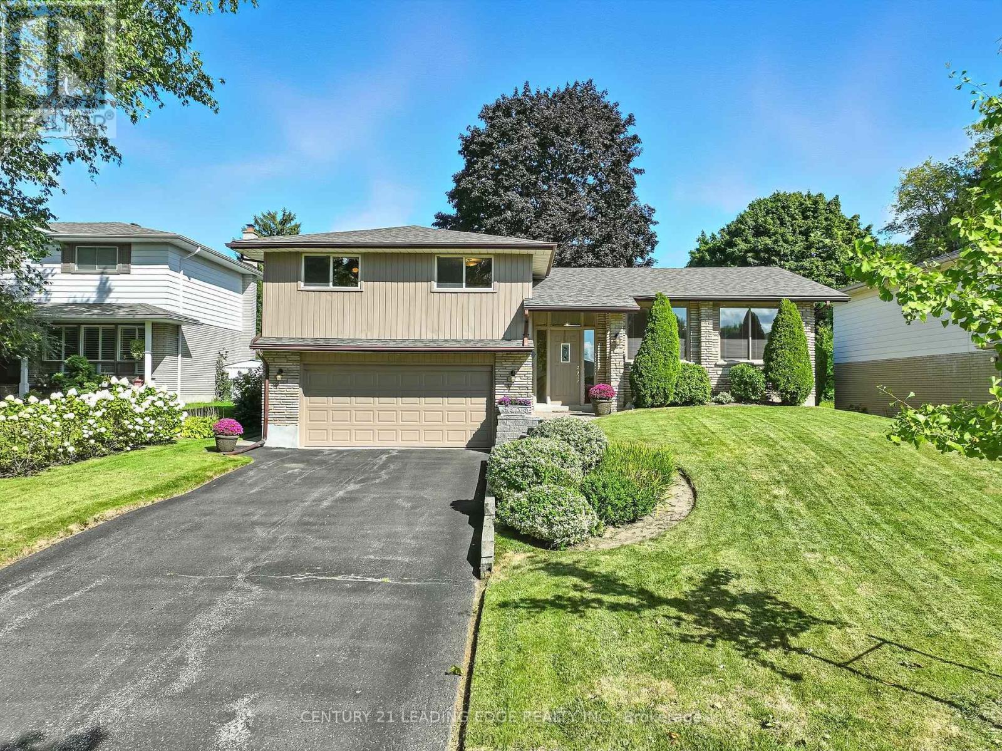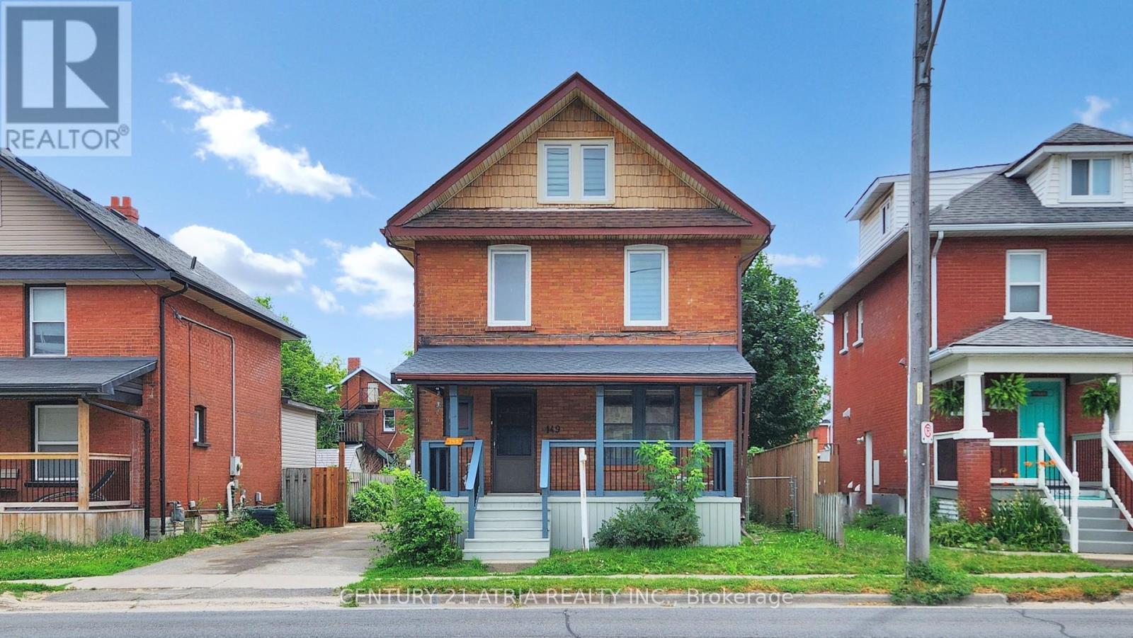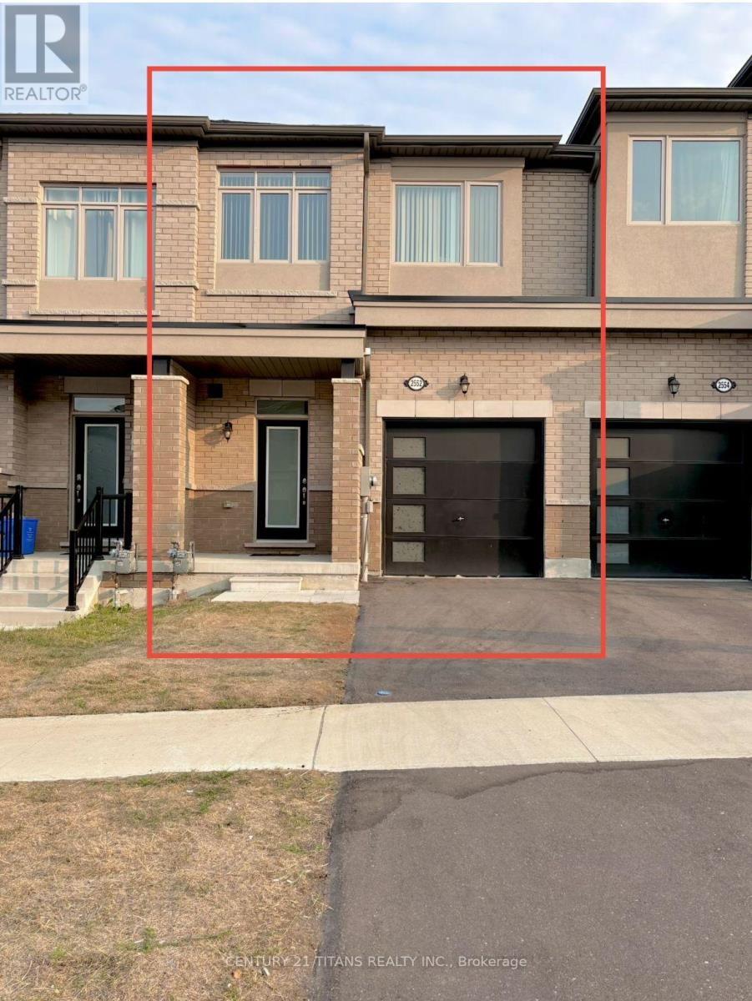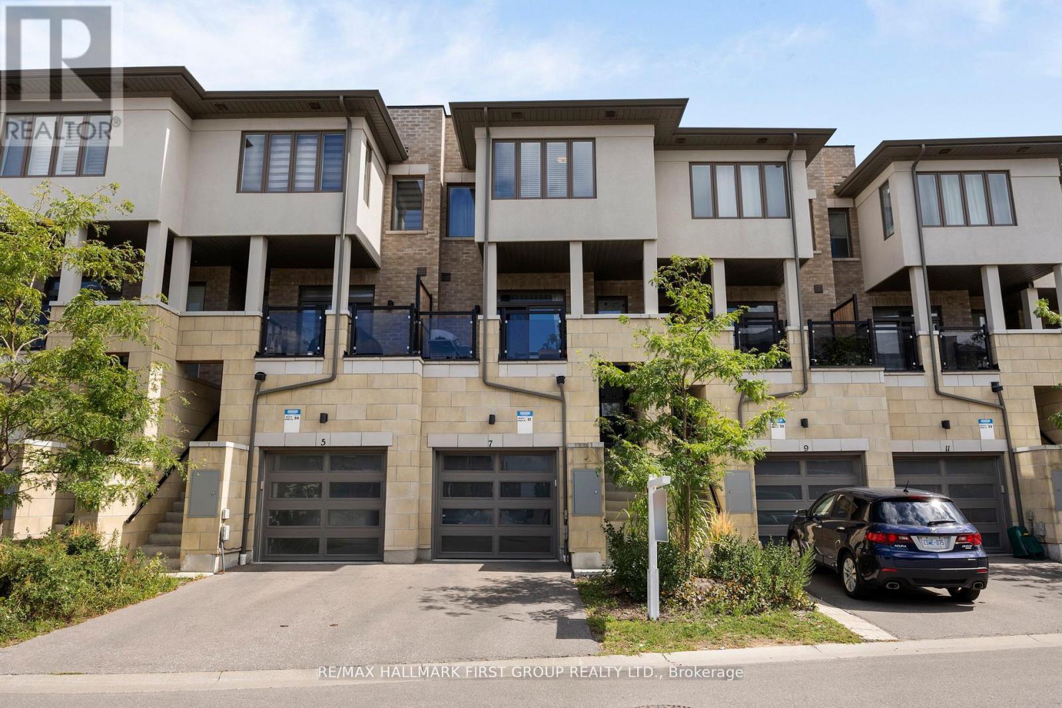- Houseful
- ON
- Oshawa
- Windfields
- 35 2681 Magdalen Path
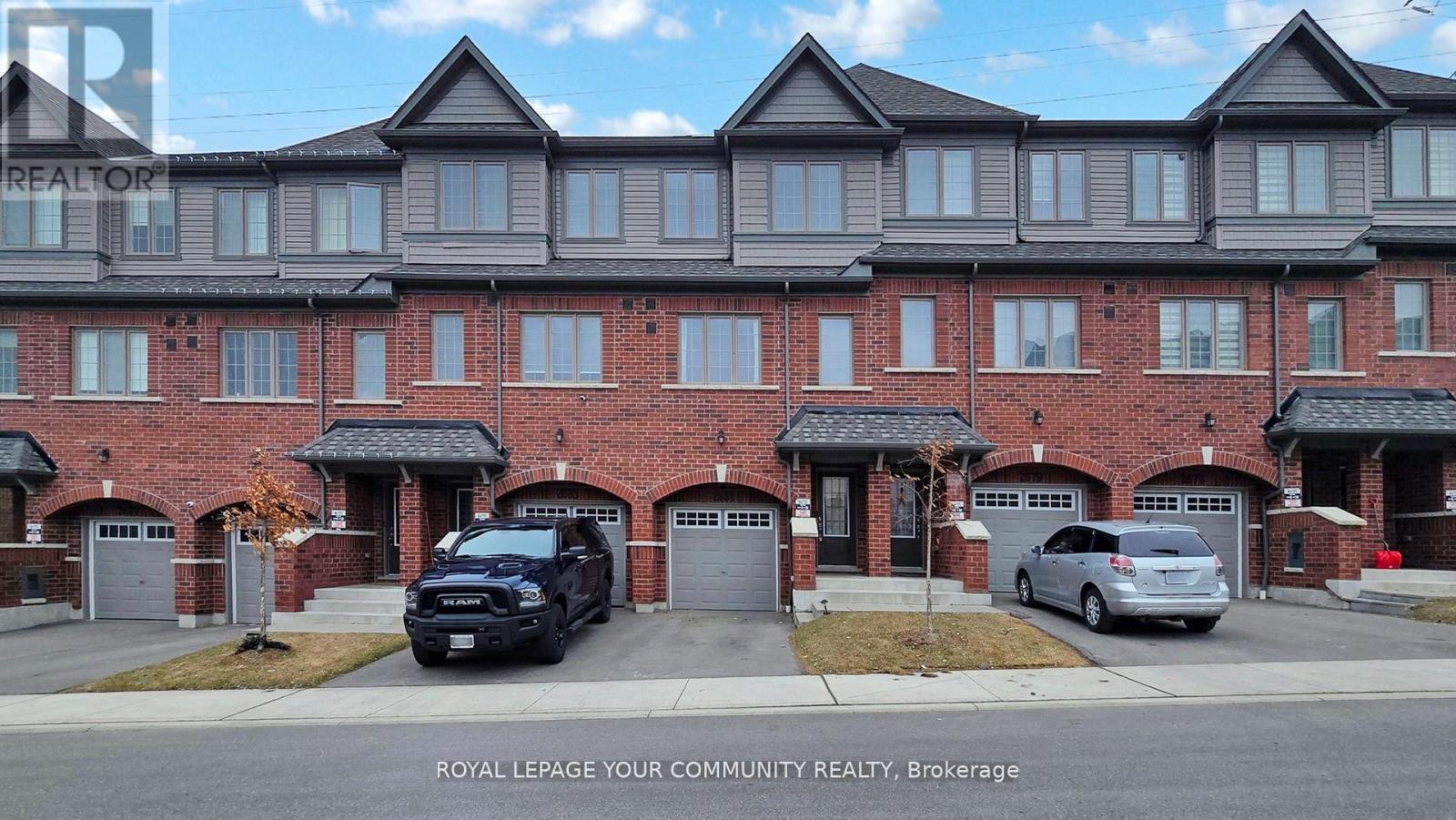
Highlights
Description
- Time on Housefulnew 3 days
- Property typeSingle family
- Neighbourhood
- Median school Score
- Mortgage payment
BEST VALUE!* Rarely Lived in this Absolutely Gorgeous Townhome in an Unbeatable Community of Windfield Farms* First-Time-Home-Buyers and Investor's Dream Home* Generously Proportioned Layout Offering 4 Bedrooms* 9' Smooth Ceiling on the Liv/Din. and Kitchen Areas* Massive Living Room W/Out to Balcony* Open Concept Kitchen W/Granite Counters and Breakfast Bar* Generous Size Dinning Room for Entertaining* Receives Ample Sunlight Throughout the Day, Filling the Living Space and Bedrooms W/Natural Light, Resulting in Potential Energy Savings* Ground Level Family/living Room W/out to Back Yard and Offers Convenient Access to Garage* Extra Storage Area in Garage* Walking Distance to All Amenities* Situated in a Fast Growing Community in Northern Oshawa, Located Near UOIT and Durham College, Brand New Establishment, Steps Away Costco, Restaurants, Coffee Shops and Many More in the Area*. **EXTRAS: Stainless Steel Appliances, Fridge, Stove, Dishwasher, Stackable Laundry On 3rd Floor, Walkout Basement., One Car Garage, All ELf and Light Fixtures, Gdo & Remote, All Window Coverings (id:63267)
Home overview
- Cooling Central air conditioning
- Heat source Natural gas
- Heat type Forced air
- # total stories 3
- # parking spaces 2
- Has garage (y/n) Yes
- # full baths 3
- # total bathrooms 3.0
- # of above grade bedrooms 4
- Flooring Laminate, carpeted
- Community features Pet restrictions
- Subdivision Windfields
- Directions 2014493
- Lot size (acres) 0.0
- Listing # E12267141
- Property sub type Single family residence
- Status Active
- Living room 3.75m X 2.8m
Level: 2nd - Dining room 3.75m X 2.8m
Level: 2nd - 4th bedroom Measurements not available
Level: 2nd - Kitchen 2.9m X 2.5m
Level: 2nd - 3rd bedroom 3m X 2.4m
Level: 3rd - Primary bedroom 4.23m X 2.95m
Level: 3rd - 2nd bedroom 2.9m X 2.43m
Level: 3rd - Recreational room / games room 3.75m X 2.68m
Level: Ground
- Listing source url Https://www.realtor.ca/real-estate/28567729/35-2681-magdalen-path-oshawa-windfields-windfields
- Listing type identifier Idx

$-1,448
/ Month







