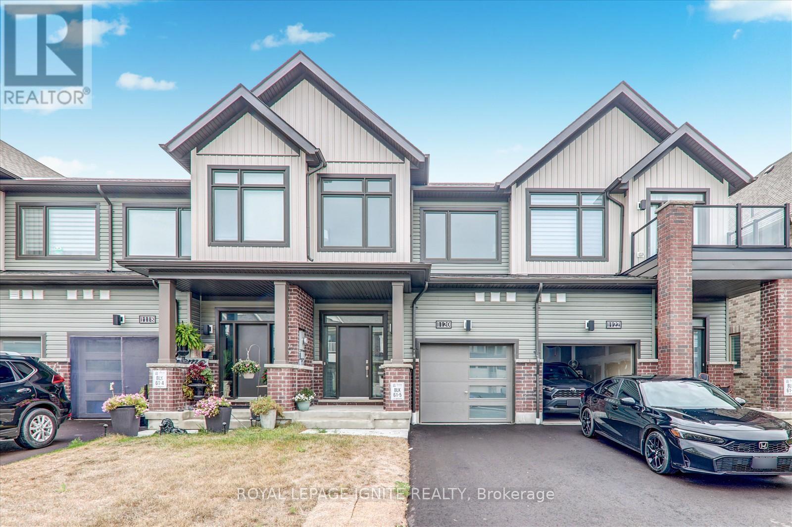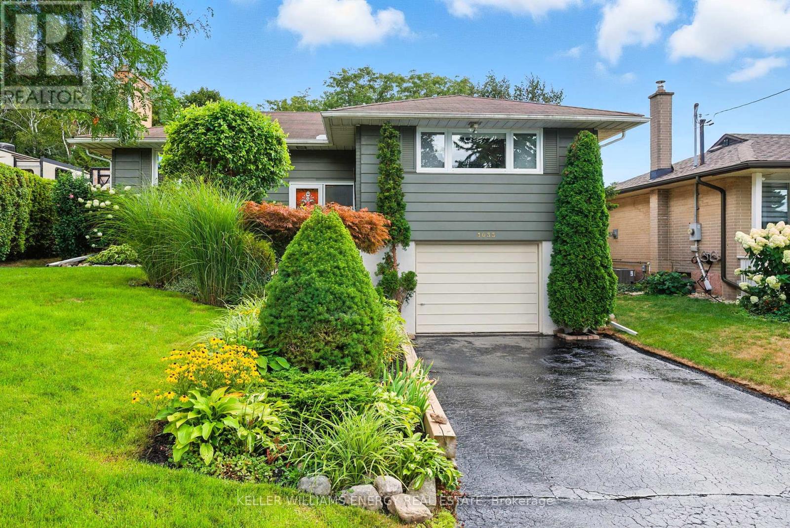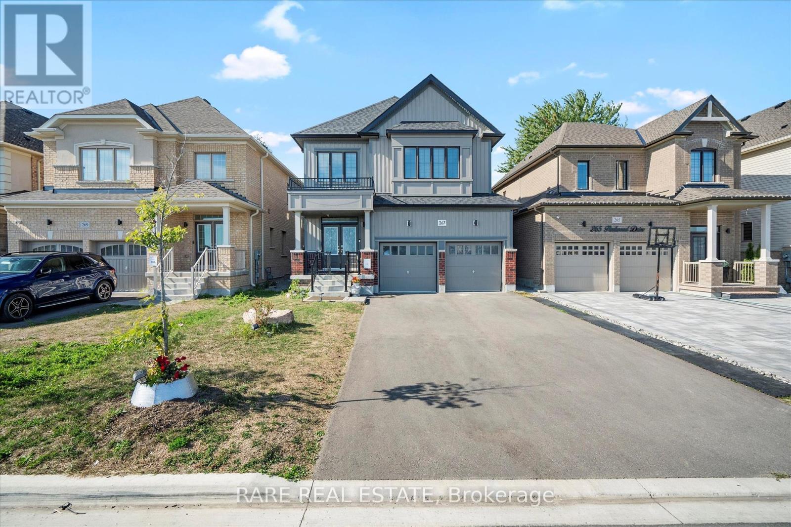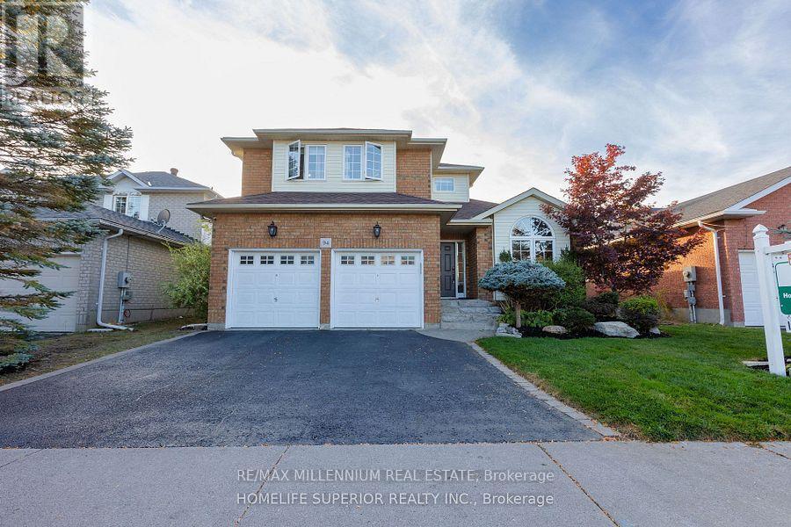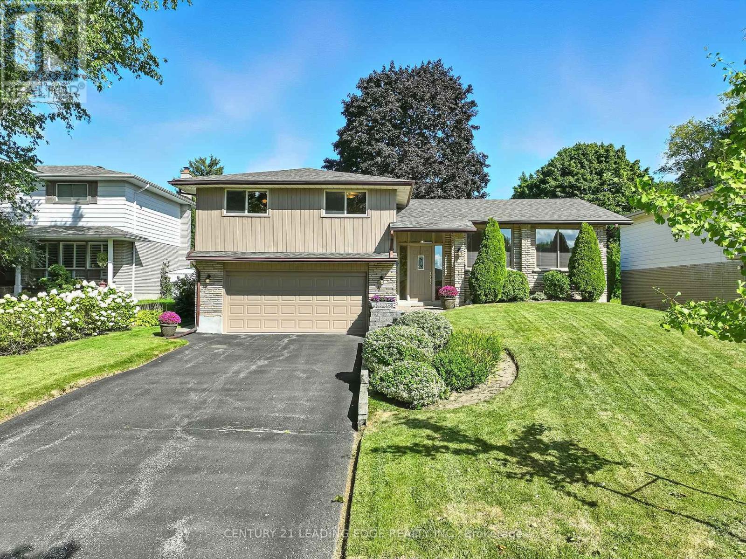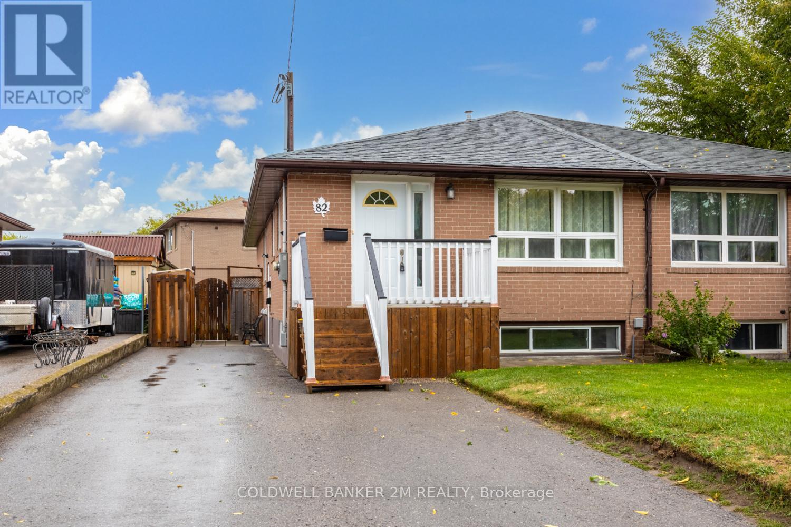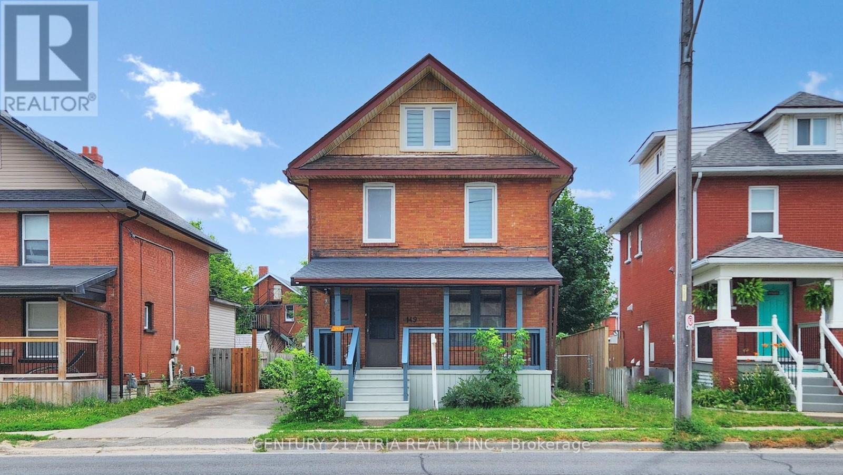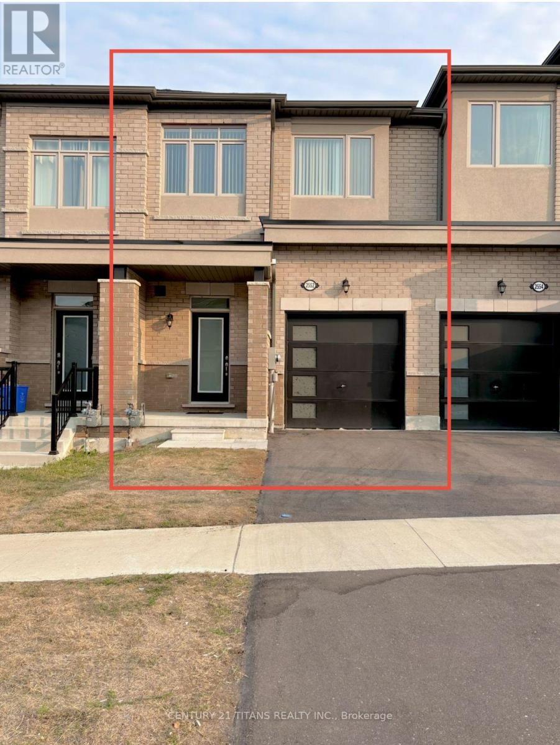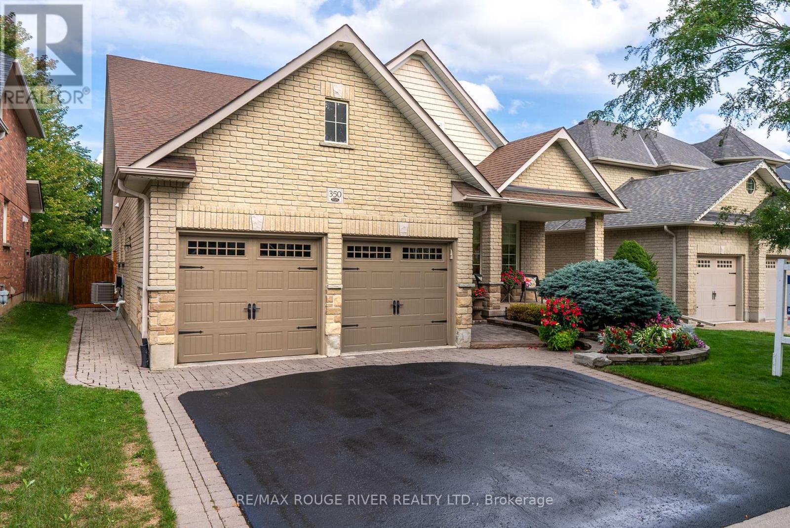
Highlights
Description
- Time on Housefulnew 2 hours
- Property typeSingle family
- Neighbourhood
- Median school Score
- Mortgage payment
Welcome to your dream home! This stunning Jeffery Homes "Stonehaven" model is nestled in one of the area's most sought-after, upscale pockets, offering over 3,200 sq. ft. of exquisitely finished living space. Set on a premium, professionally landscaped lot backing onto beautiful Kedron Park, you'll enjoy the rare luxury of no rear neighbours. From the moment you walk through the door, you'll be captivated by the timeless elegance and thoughtful design found in every corner. The main floor welcomes you with an inviting living and dining room featuring coffered ceilings, rich hardwood floors, and sun-filled windows that create a warm, welcoming ambiance.The heart of the home is the magazine-worthy gourmet kitchen, fully renovated and designed to impress. Complete with a walk-in pantry, custom backsplash, built-in wine fridge, and elegant finishes, it opens seamlessly to the grand vaulted great room, anchored by a striking gas fireplace the perfect space for gathering and entertaining. Retreat to the luxurious main floor primary suite, your own private oasis, offering his & hers walk-in closets and a spa-like 5-piece ensuite that invites relaxation at the end of the day. Upstairs, a spacious and airy open-concept family room overlooks the great room below, leading to two beautifully appointed bedrooms, each with generous closets and sharing a stylish Jack & Jill bathroom. !Step outside from the breakfast area to your serene, private backyard paradise, featuring a deck and interlocking patio ideal for alfresco dining, morning coffee, or evening wine under the stars.The unfinished basement is a blank canvas with endless potential whether its a home theatre, gym, extra bedrooms, or rec space, the possibilities are truly endless.This home is the perfect blend of comfort, luxury, and location, offering a peaceful, park-like setting while being just minutes to top schools, shops, highways, and all amenities.Don't miss your chance to own this one-of-a-kind masterpiece (id:63267)
Home overview
- Cooling Central air conditioning
- Heat source Natural gas
- Heat type Forced air
- Sewer/ septic Sanitary sewer
- # total stories 2
- Fencing Fenced yard
- # parking spaces 6
- Has garage (y/n) Yes
- # full baths 3
- # total bathrooms 3.0
- # of above grade bedrooms 4
- Flooring Carpeted, hardwood
- Subdivision Kedron
- Lot size (acres) 0.0
- Listing # E12385158
- Property sub type Single family residence
- Status Active
- Primary bedroom 5.02m X 5.02m
Level: Main - Great room 3.65m X 5.48m
Level: Main - Eating area 3.04m X 3.35m
Level: Main - 2nd bedroom 3.35m X 3.35m
Level: Main - Dining room 3.65m X 6.7m
Level: Main - Kitchen 3.65m X 4.26m
Level: Main - Living room 3.65m X 6.7m
Level: Main - 4th bedroom 3.75m X 3.04m
Level: Upper - 3rd bedroom 3.75m X 3.5m
Level: Upper - Family room 4.77m X 6.95m
Level: Upper
- Listing source url Https://www.realtor.ca/real-estate/28822652/350-raike-drive-oshawa-kedron-kedron
- Listing type identifier Idx

$-3,467
/ Month




