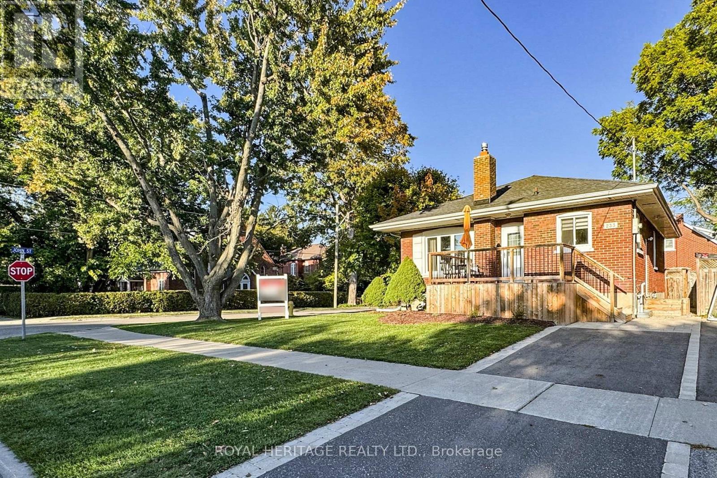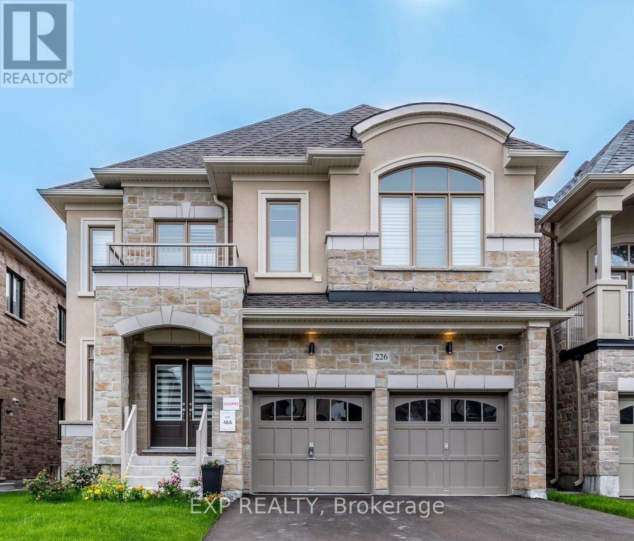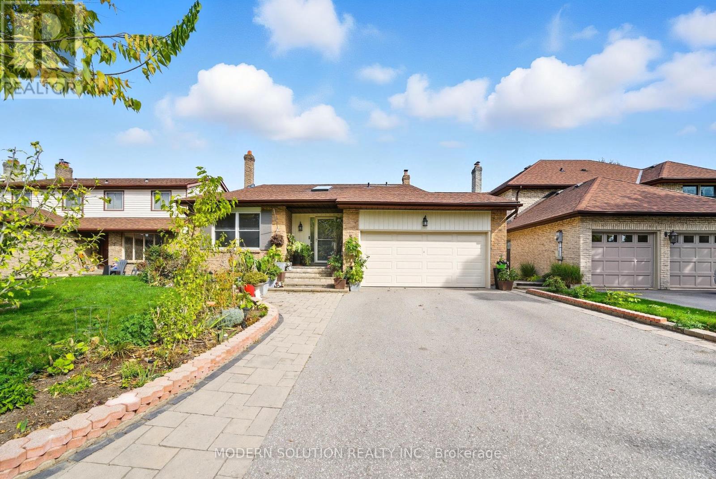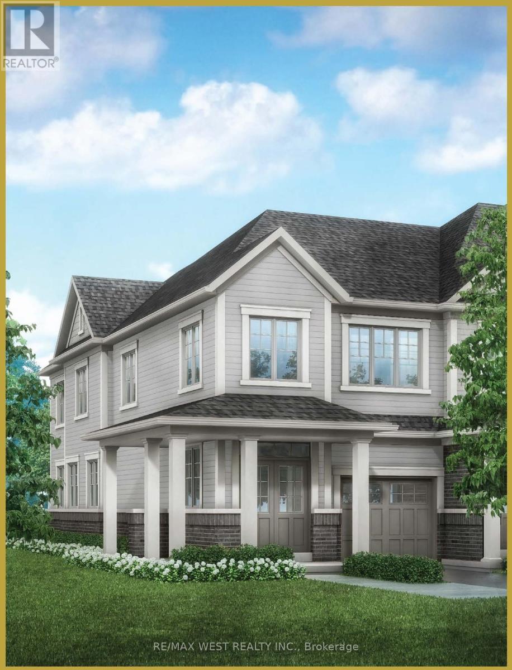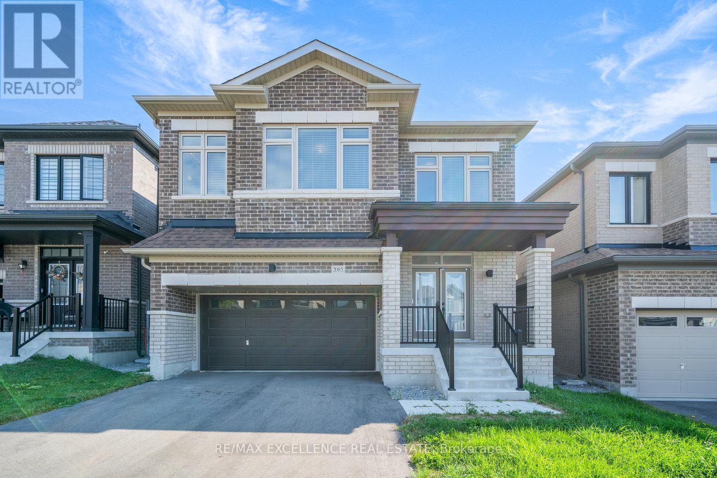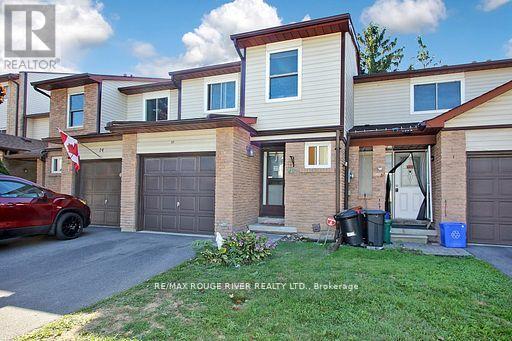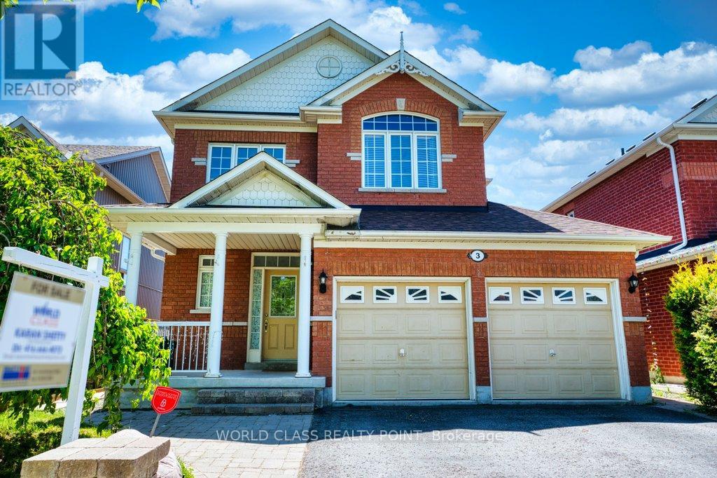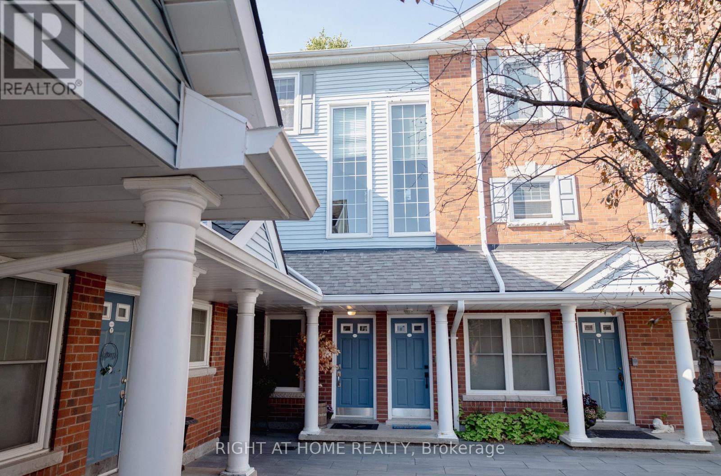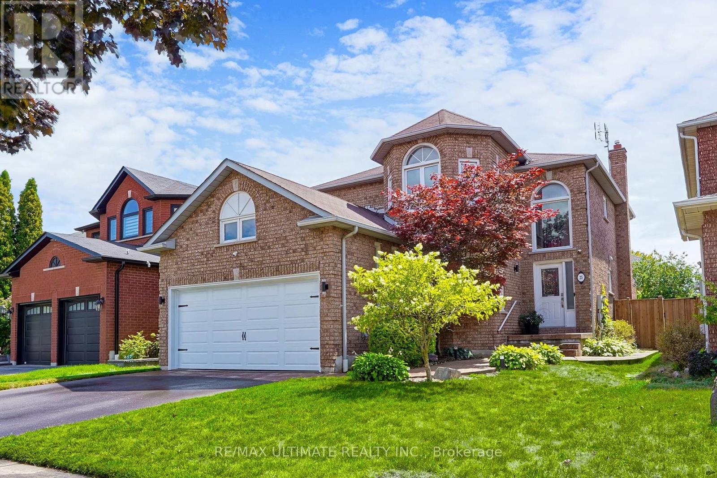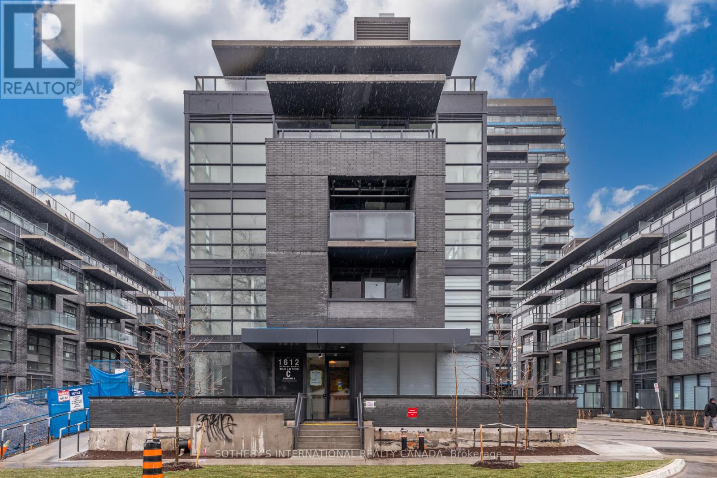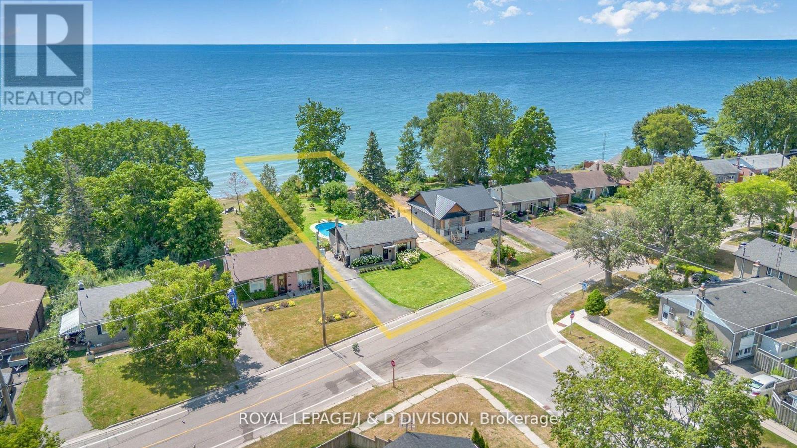- Houseful
- ON
- Oshawa
- McLaughlin
- 359 Salerno St
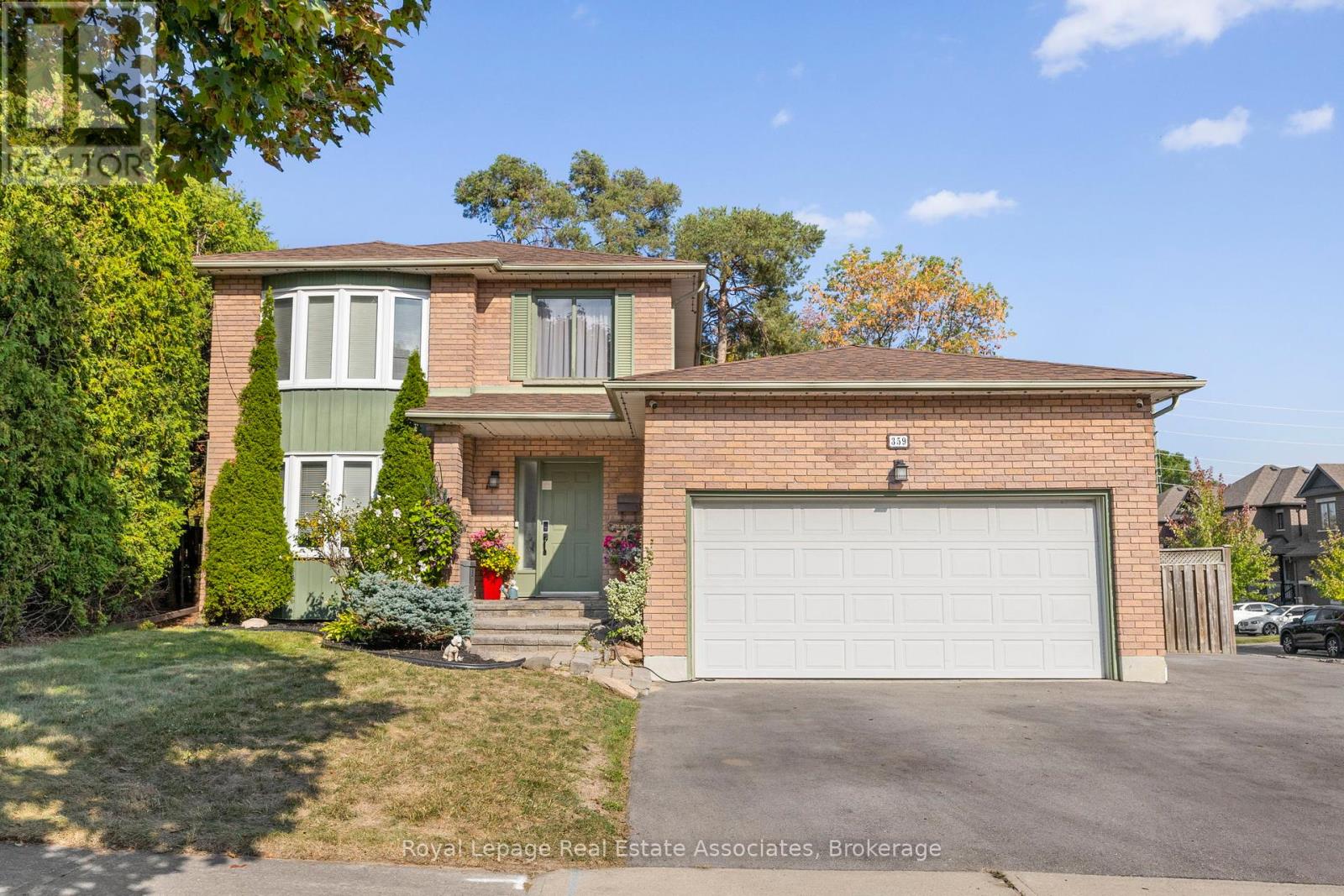
Highlights
Description
- Time on Housefulnew 44 hours
- Property typeSingle family
- Neighbourhood
- Median school Score
- Mortgage payment
Welcome to 359 Salerno Street, Oshawa! This recently updated 3 bedroom, 3 bathroom home has space for the entire family.The main floor features both a cozy living room and a separate family room, while the finished basement includes a versatile rec room perfect for movie nights, a playroom, or a home gym. Going into the kitchen you will see an updated backsplash, new microwave and range, new fridge, and new lighting fixtures, directly off the kitchen is your large dining space. Upstairs is where you will find 3 spacious bedrooms including a primary suite with a private ensuite and a large walk in closet, plus a second full bathroom for the family. Outside is an attached 2 car garage, a widened driveway and the garage is equipped with a dedicated power outlet for EV charger. The backyard is fully fenced with a separate side gate to drive in, has a large patio space as well as a hot tub. This home is in an amazing location, close to a variety of school and parks, minutes from the Oshawa Centre, other shopping centres and 8 minute to the 401. (id:63267)
Home overview
- Cooling Central air conditioning
- Heat source Natural gas
- Heat type Forced air
- Sewer/ septic Sanitary sewer
- # total stories 2
- Fencing Fenced yard
- # parking spaces 4
- Has garage (y/n) Yes
- # full baths 2
- # half baths 1
- # total bathrooms 3.0
- # of above grade bedrooms 3
- Subdivision Mclaughlin
- Directions 2148389
- Lot size (acres) 0.0
- Listing # E12440327
- Property sub type Single family residence
- Status Active
- 2nd bedroom 3.03m X 3.35m
Level: 2nd - Bathroom 1.82m X 2.27m
Level: 2nd - Primary bedroom 3.32m X 4.37m
Level: 2nd - 3rd bedroom 3.31m X 3.46m
Level: 2nd - Bathroom 2.06m X 2.37m
Level: 2nd - Other 2.88m X 1.17m
Level: Basement - Recreational room / games room 6.19m X 7.21m
Level: Basement - Living room 3.42m X 5.1m
Level: Main - Laundry 3.11m X 1.83m
Level: Main - Family room 3.47m X 5.11m
Level: Main - Dining room 3.47m X 3.82m
Level: Main - Kitchen 5.88m X 5m
Level: Main
- Listing source url Https://www.realtor.ca/real-estate/28941942/359-salerno-street-oshawa-mclaughlin-mclaughlin
- Listing type identifier Idx

$-2,131
/ Month

