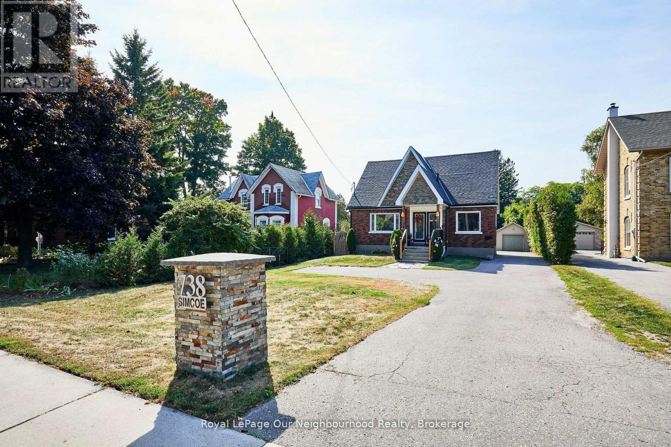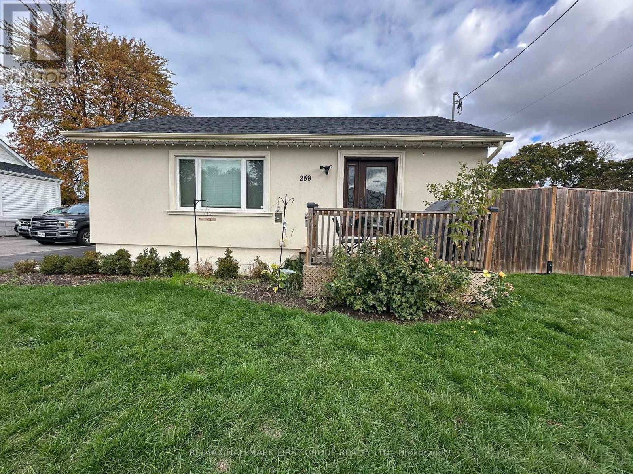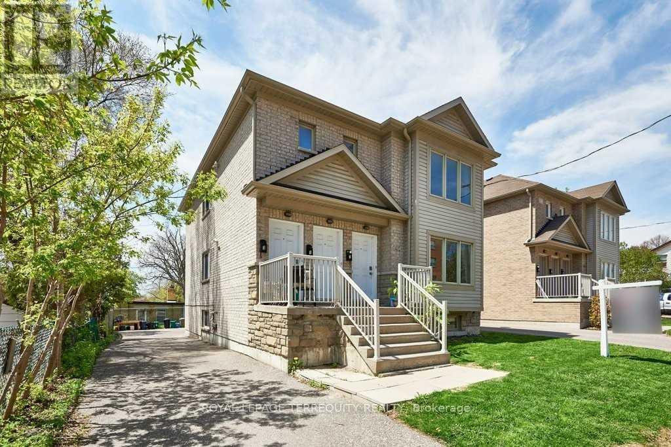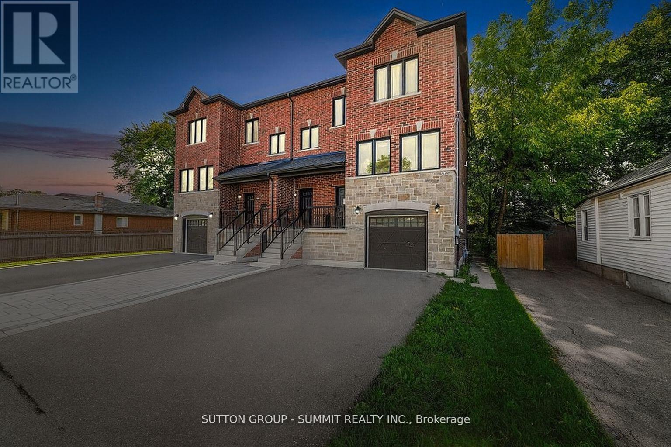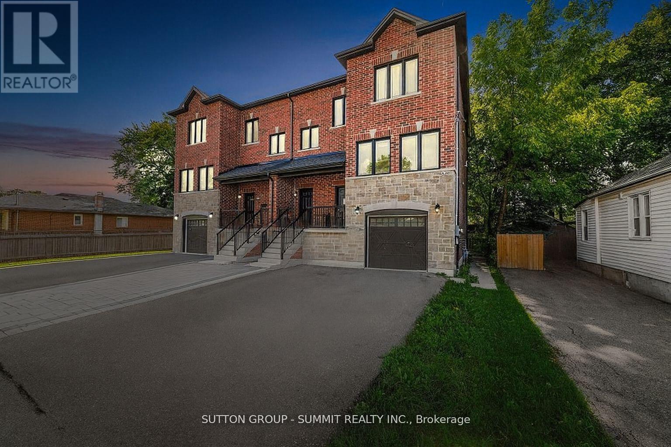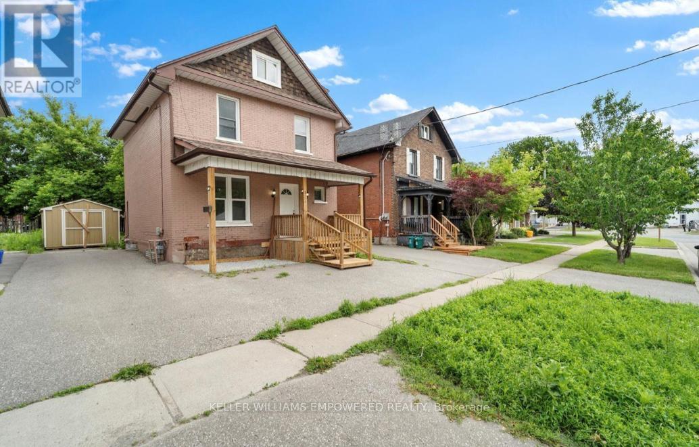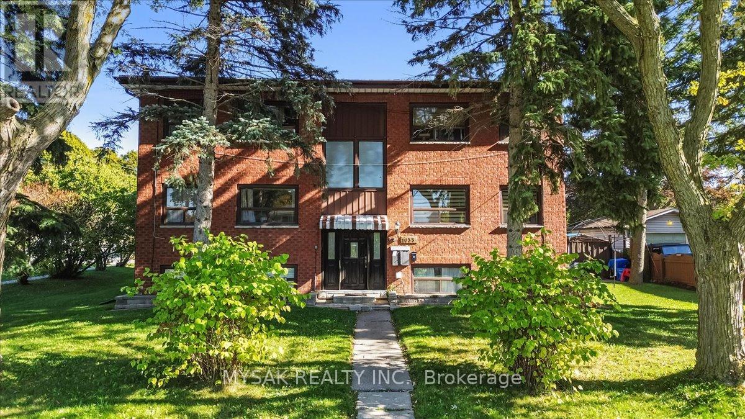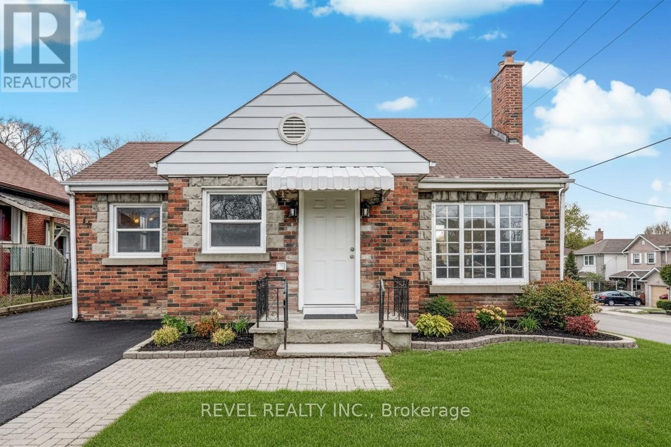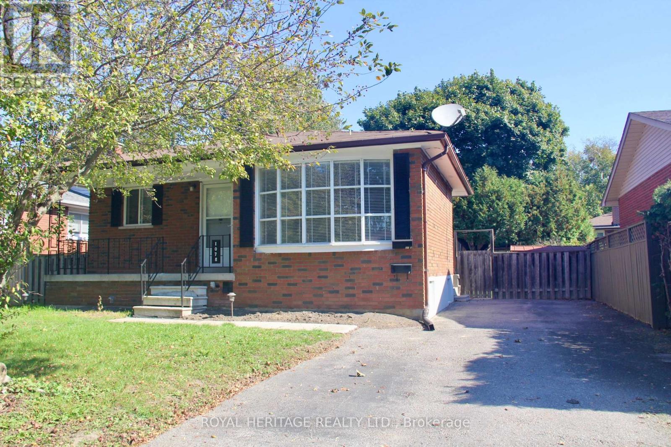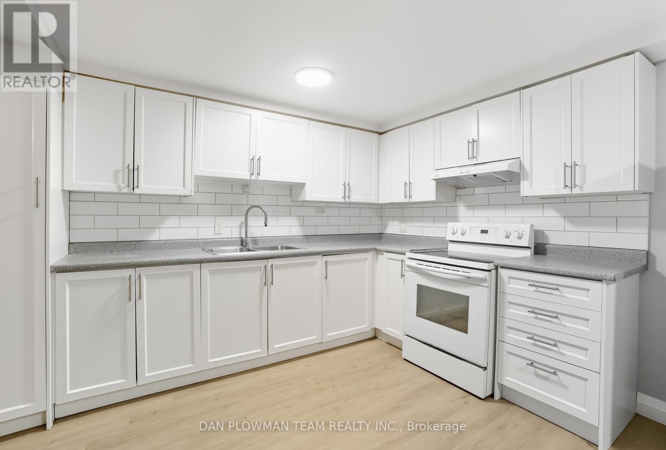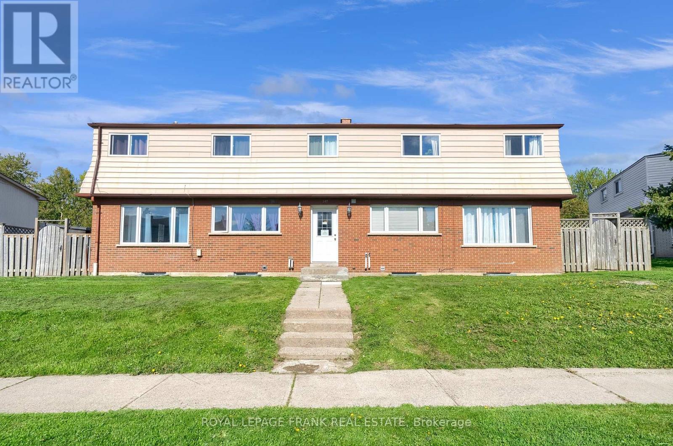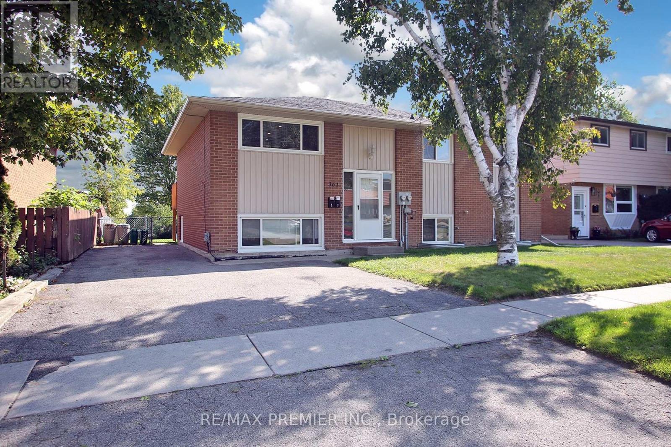
Highlights
Description
- Time on Houseful49 days
- Property typeMulti-family
- StyleRaised bungalow
- Neighbourhood
- Median school Score
- Mortgage payment
Legal duplex offering two self-contained units, 2 washers, 2 dryers, separate hydro meter, and a total of four parking spaces. This raised bungalow features bright, large sized windows including those on the lower level. The main floor includes three spacious bedrooms, a full bathroom, and an eat-in kitchen. The lower-level unit offers two bedrooms, a bathroom, and its own eat-in kitchen. The home has seen many updates over the years, including windows, electrical, lighting, flooring, trim, forced-air gas furnace & A/C (upper unit), baseboard heating & hot water tank (lower unit), and laundry facilities. Backing directly onto Lake Vista Park, this property is ideally located within walking distance to the community centre, school, childcare, and the lake. Plus, it's just a short drive to the beach. (id:63267)
Home overview
- Cooling Central air conditioning
- Heat source Natural gas
- Heat type Forced air
- Sewer/ septic Sanitary sewer
- # total stories 1
- # parking spaces 4
- # full baths 2
- # total bathrooms 2.0
- # of above grade bedrooms 5
- Flooring Ceramic, laminate
- Community features Community centre
- Subdivision Lakeview
- Lot size (acres) 0.0
- Listing # E12394723
- Property sub type Multi-family
- Status Active
- Kitchen 2.43m X 4.72m
Level: Lower - 4th bedroom 3.04m X 3.65m
Level: Lower - Primary bedroom 3.04m X 3.65m
Level: Lower - Living room 3.04m X 3.65m
Level: Lower - Living room 3.35m X 5.18m
Level: Main - Kitchen 2.43m X 4.72m
Level: Main - 2nd bedroom 3.04m X 3.65m
Level: Main - 3rd bedroom 2.74m X 3.65m
Level: Main - Primary bedroom 3.35m X 3.65m
Level: Main
- Listing source url Https://www.realtor.ca/real-estate/28843440/361-dwight-avenue-oshawa-lakeview-lakeview
- Listing type identifier Idx

$-2,186
/ Month

