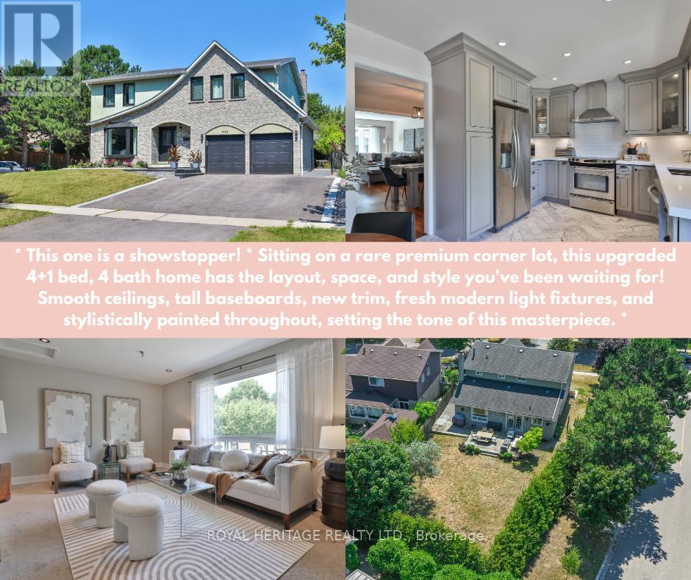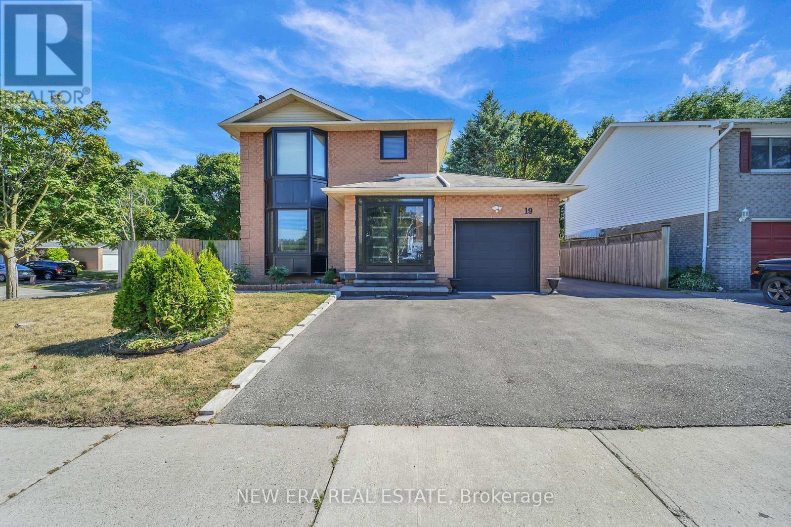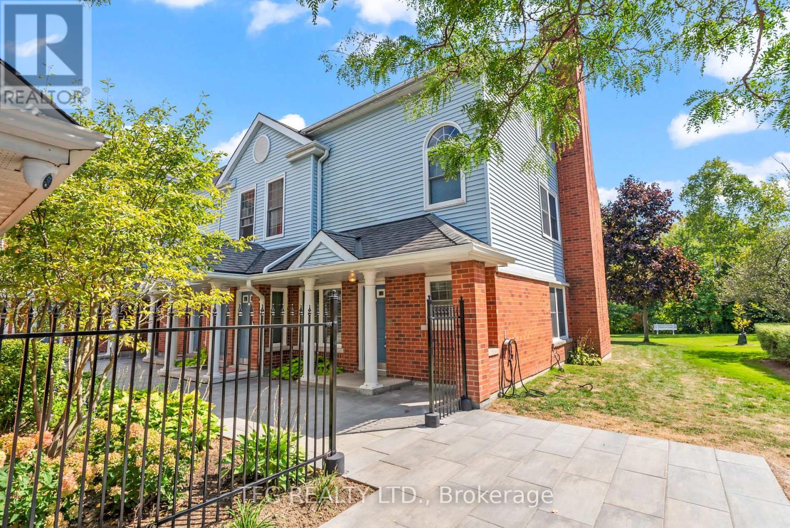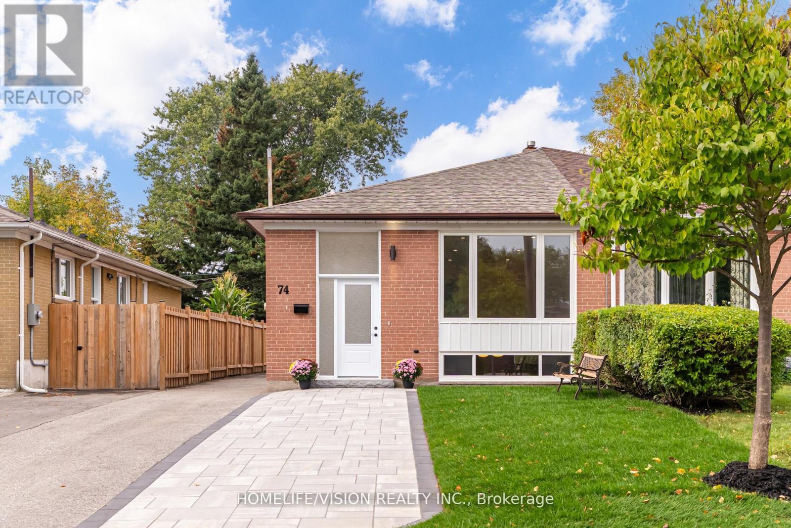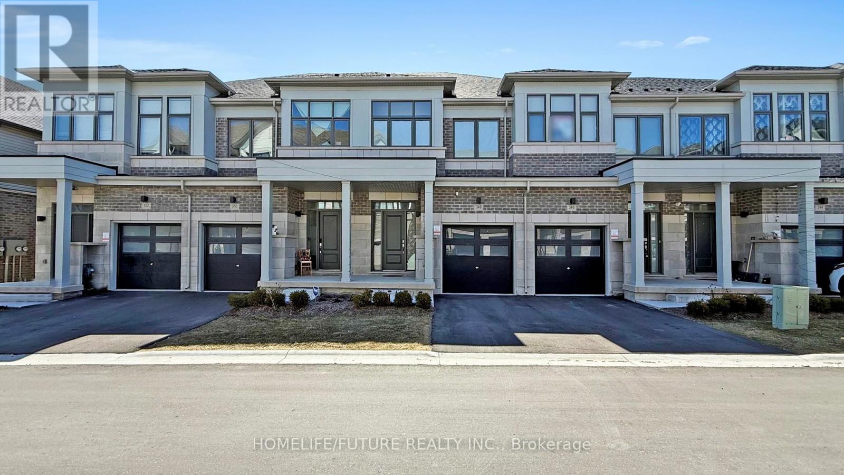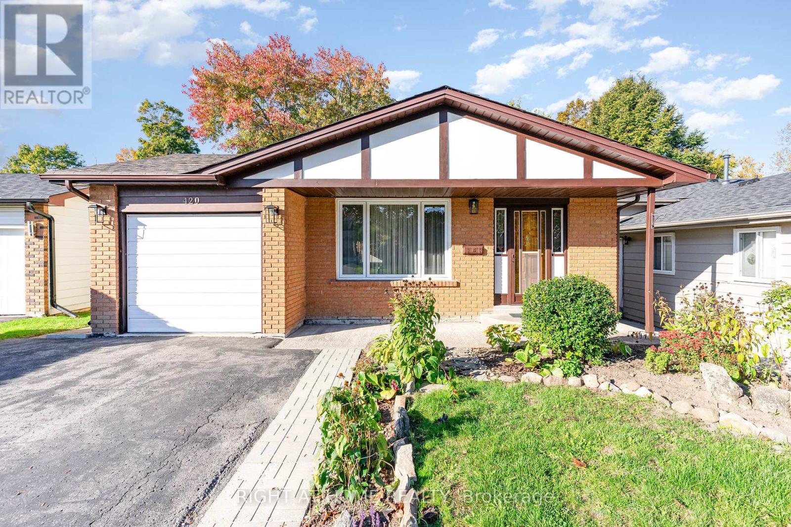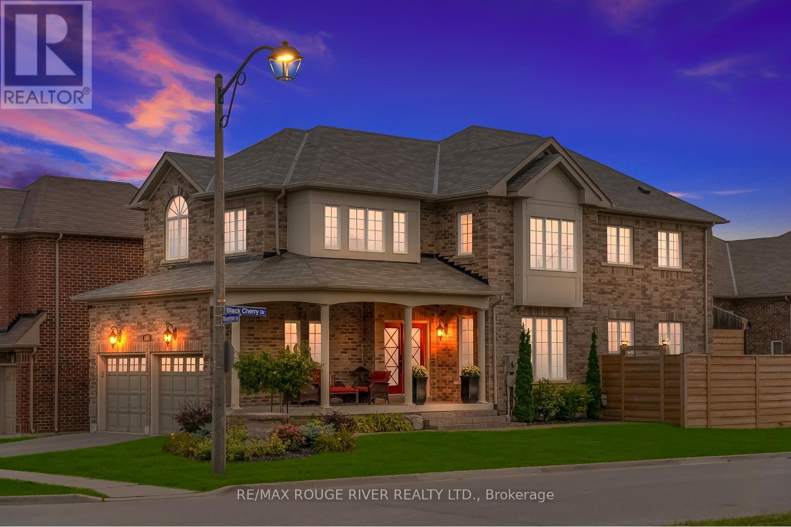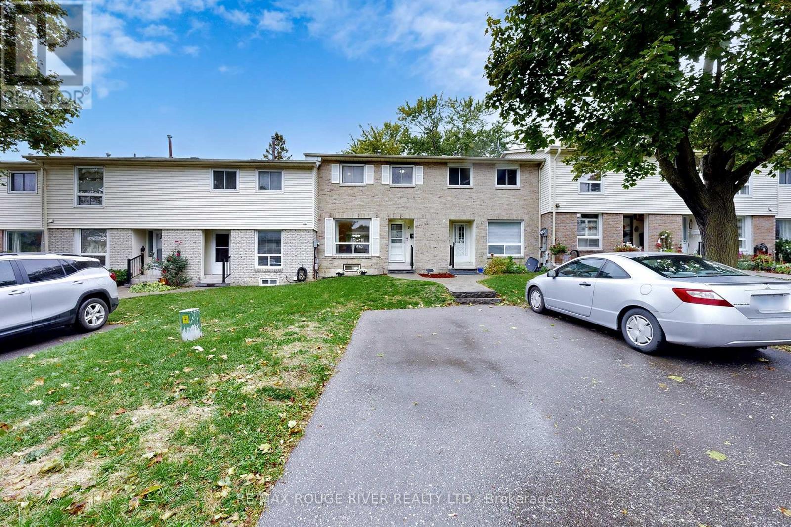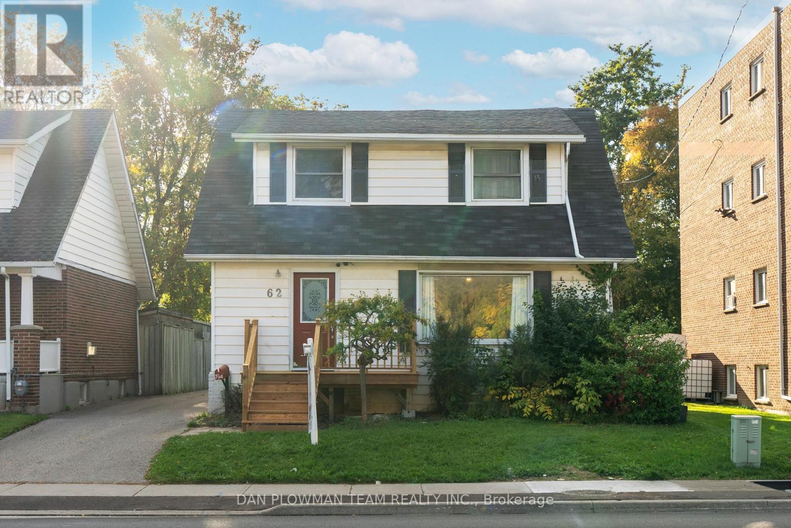- Houseful
- ON
- Oshawa
- Downtown Oshawa
- 361 Jarvis St
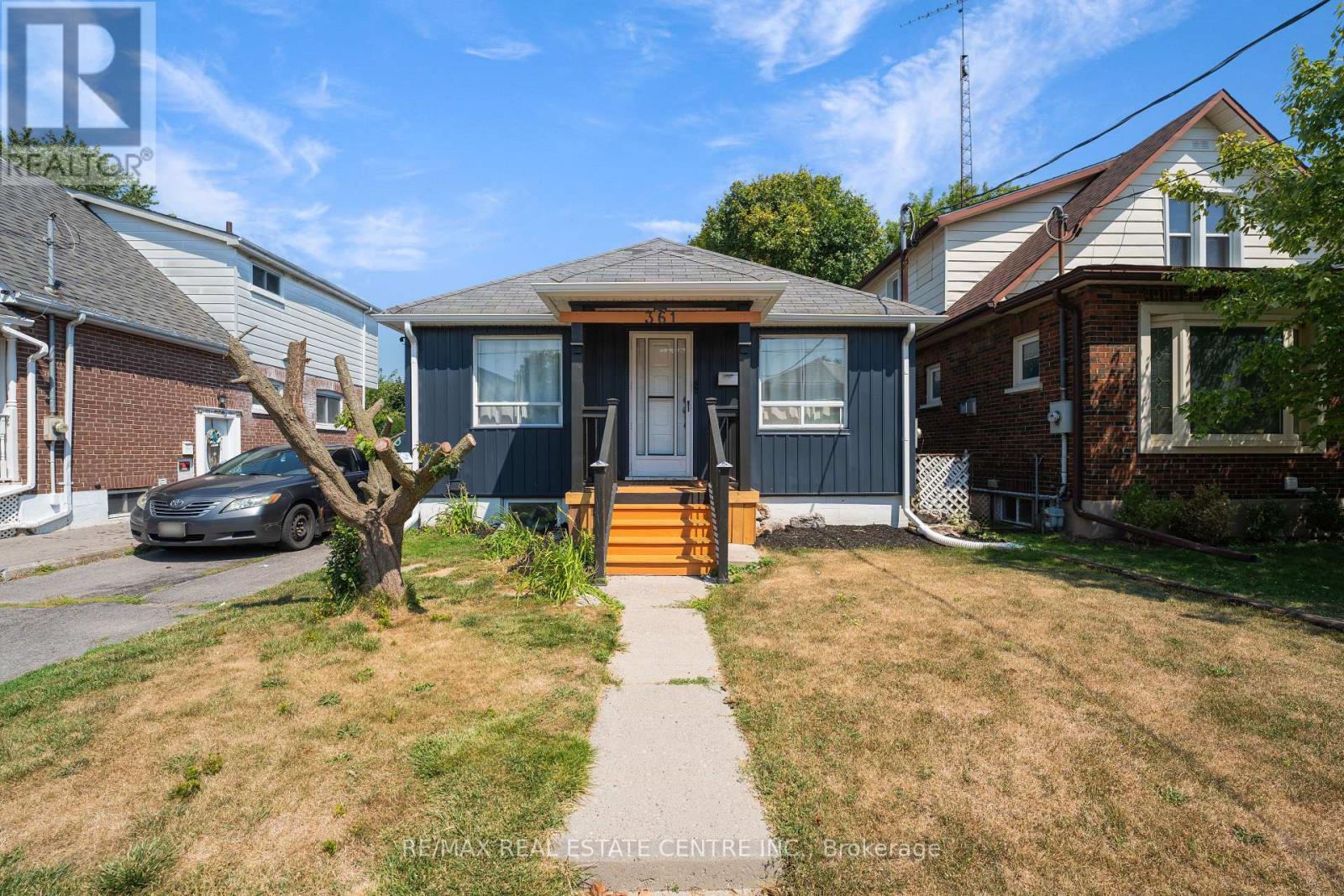
Highlights
Description
- Time on Houseful61 days
- Property typeSingle family
- StyleBungalow
- Neighbourhood
- Median school Score
- Mortgage payment
Stunning Home with In-Law Suite in Oshawas ONeill Neighbourhood! Welcome to this beautifully updated home located in the sought-after ONeill community of Oshawa, just minutes from schools, shopping, Costco, major banks, parks, and all essential amenities. This property offers modern upgrades throughout, an in-law suite with excellent income potential, and plenty of charm both inside and out. Interior Features Basement In-Law Suite: Newly installed LVP flooring (2024)Modern kitchen cabinets (2024)Upgraded lighting fixtures (2024)Sound-insulated ceiling (2024)New shaker-style interior doors (2024)Main Home Upgrades: Fresh paint throughout (2024)Central A/C & gas furnace (2016) with BBQ/stove connections Vinyl siding with insulation (2022)Newer windows (20172018)100-amp breaker panel (2016) Exterior Features Professionally landscaped front & backyard (2024)Enclosed deck space with direct access from the second bedroom Driveway parking for up to 3 vehicles Additional Highlights Excellent potential for rental income or multi-generational living Located in the highly desirable ONeill neighbourhood, known for its convenient access to shops, restaurants, schools, and public transit.This home is move-in ready with thoughtful upgrades designed for comfort, style, and functionality perfect for families or investors alike! Dont miss your chance to own this gem in one of Oshawas most desirable communities. (id:63267)
Home overview
- Cooling Central air conditioning
- Heat source Natural gas
- Heat type Forced air
- Sewer/ septic Sanitary sewer
- # total stories 1
- # parking spaces 3
- # full baths 2
- # total bathrooms 2.0
- # of above grade bedrooms 3
- Flooring Laminate
- Subdivision O'neill
- Lot size (acres) 0.0
- Listing # E12351791
- Property sub type Single family residence
- Status Active
- Primary bedroom 3.51m X 3.03m
Level: Main - Kitchen 3.31m X 2.83m
Level: Main - Dining room 3.58m X 2.82m
Level: Main - Living room 4.14m X 3.41m
Level: Main - 2nd bedroom 2.93m X 2.65m
Level: Main
- Listing source url Https://www.realtor.ca/real-estate/28755790/361-jarvis-street-oshawa-oneill-oneill
- Listing type identifier Idx

$-1,733
/ Month

