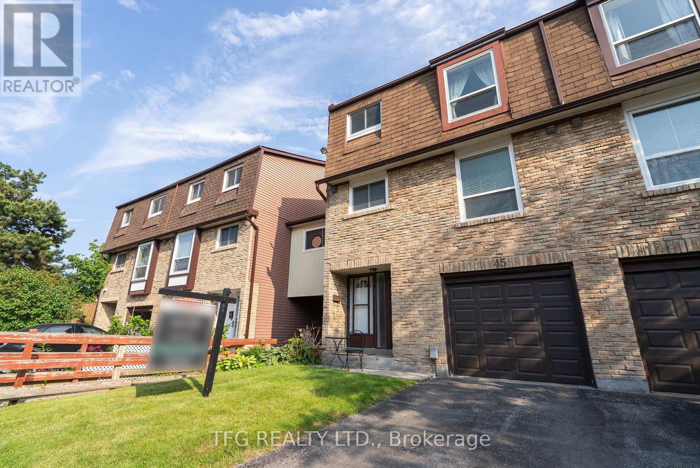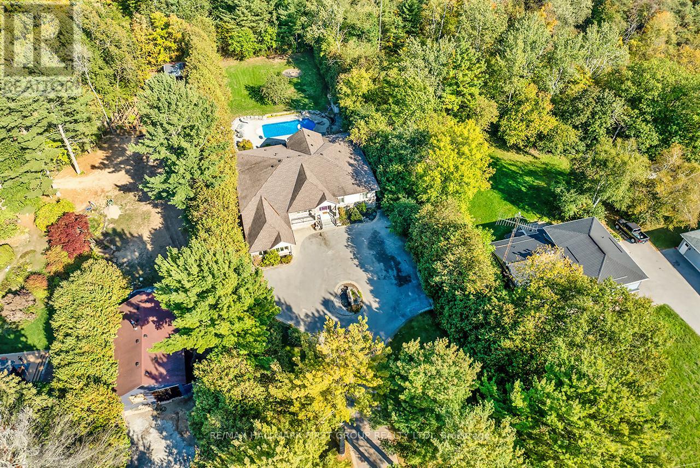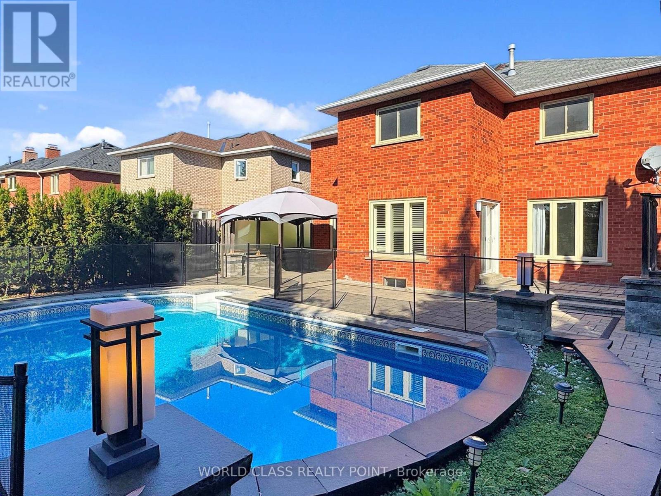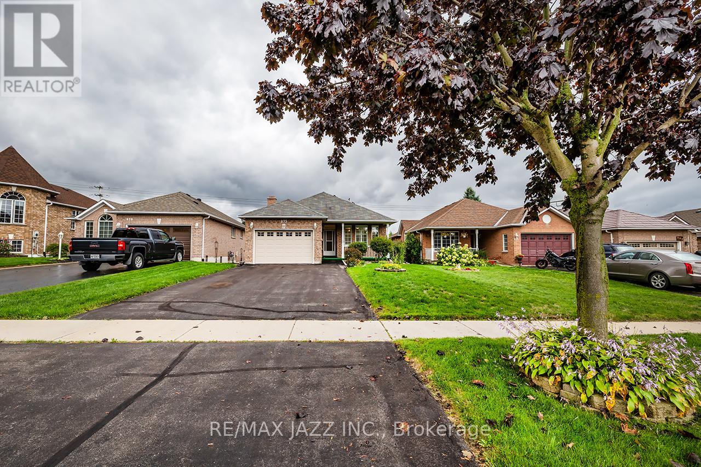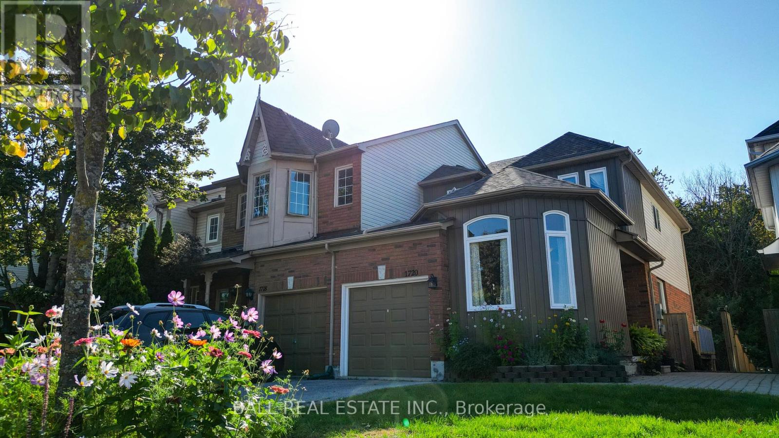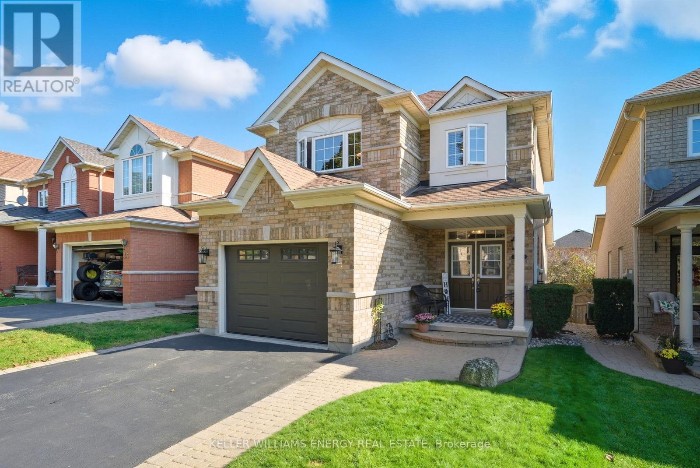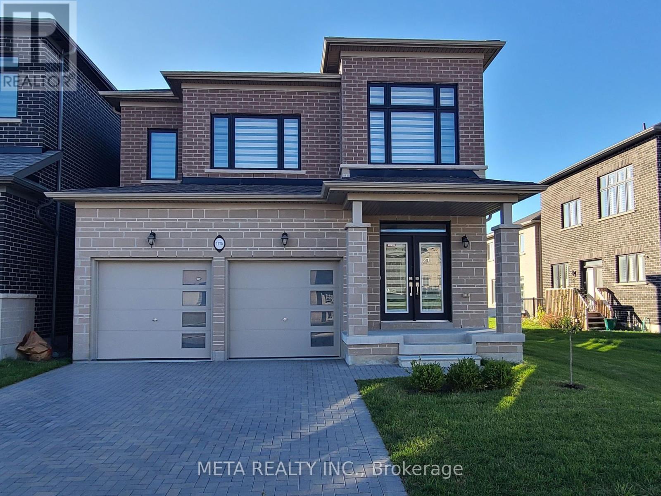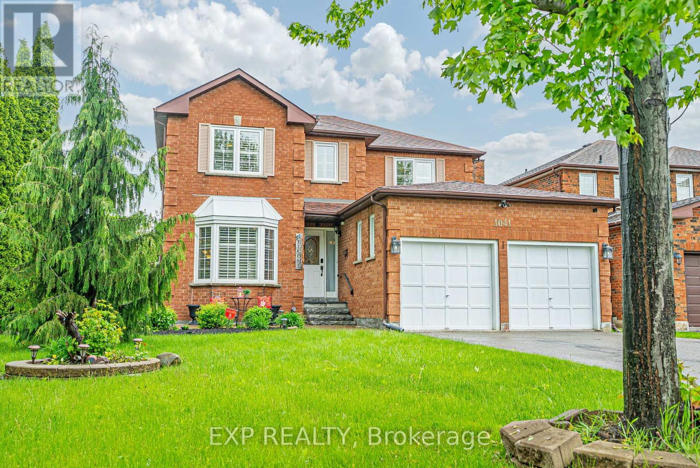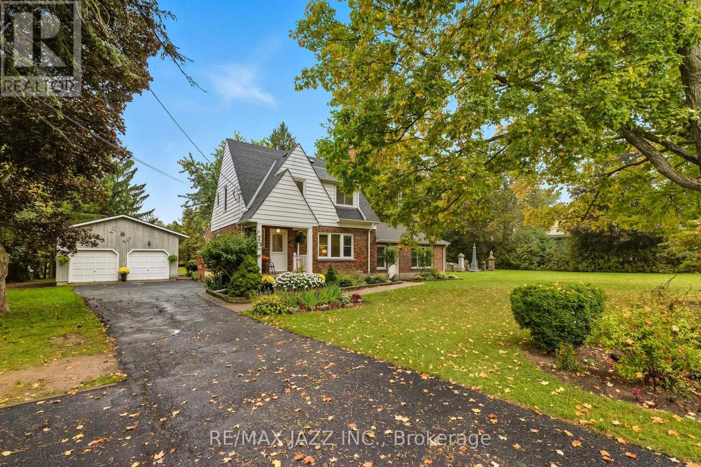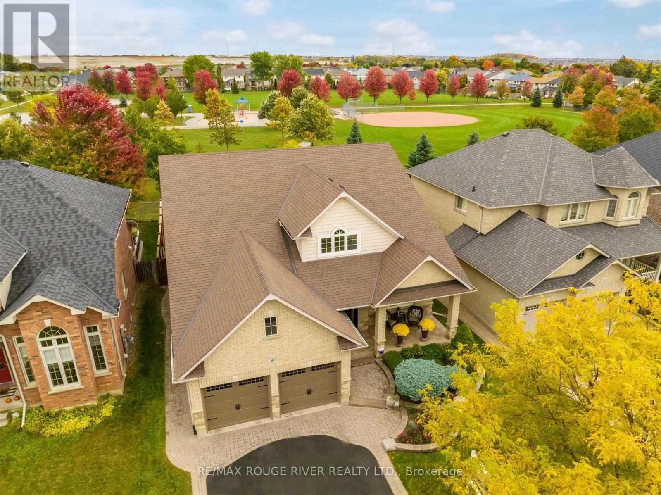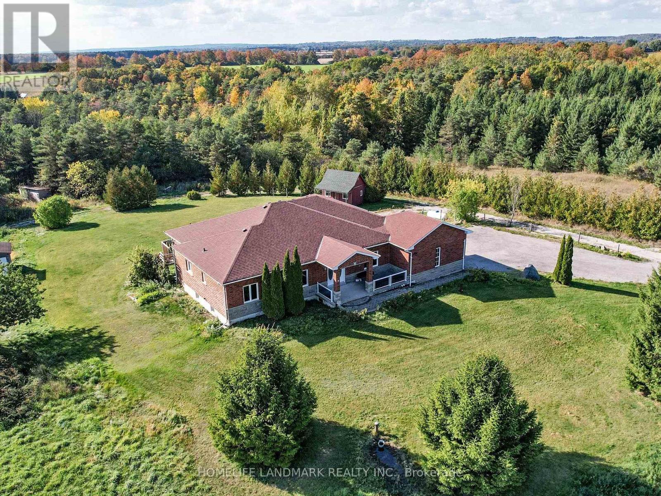
Highlights
Description
- Time on Housefulnew 3 hours
- Property typeSingle family
- StyleBungalow
- Median school Score
- Mortgage payment
Stunning Detached House Nestled on Over 46 Acres of Lush, Workable Farmland, Offering Both Tranquility and Convenience with 2 Street Address Numbers. This Exquisite Property Is Strategically Located Near Highway 407, Providing Easy Access to Urban Amenities While Maintaining a Serene Rural Natural Atmosphere.Custom Built 3+1 Bedrooms W/4 Washrooms Bungalow W/Walkout Basement Located On Harmony Street N With Around 35 Acres Workable Farm Land, Pond, Apple Trees & Spring; Huge Deck Overlooking Ravine; Spent $$$$ Upgrading In Roof, Furnace. Surrounded By Picturing Farmland, Enjoy Country Living With All Of The Conveniences, Close To Community Centre, Shopping Mall. Just A Few Mins To All Amenities, 3 Mins To The 407! Less Than 10 Mins To Costco! This Beautiful Detached House With Over 46 Acres Land Offers Resort Style Life Enjoyment And Endless Potentials! (id:63267)
Home overview
- Cooling Central air conditioning
- Heat source Propane
- Heat type Forced air
- Sewer/ septic Septic system
- # total stories 1
- # parking spaces 14
- Has garage (y/n) Yes
- # full baths 3
- # half baths 1
- # total bathrooms 4.0
- # of above grade bedrooms 4
- Flooring Hardwood, ceramic
- Subdivision Rural oshawa
- Lot size (acres) 0.0
- Listing # E12451856
- Property sub type Single family residence
- Status Active
- Great room 11.25m X 5.8m
Level: Basement - 4th bedroom 5.4m X 3.38m
Level: Basement - Kitchen 5.6m X 3.6m
Level: Main - Dining room 4.2m X 3.9m
Level: Main - 3rd bedroom 4m X 3.3m
Level: Main - Eating area 5.6m X 3.6m
Level: Main - Living room 4.05m X 3.4m
Level: Main - Primary bedroom 6.1m X 3.5m
Level: Main - Family room 6.08m X 4.4m
Level: Main - 2nd bedroom 4m X 3.3m
Level: Main
- Listing source url Https://www.realtor.ca/real-estate/28966432/3668-harmony-road-n-oshawa-rural-oshawa
- Listing type identifier Idx

$-7,147
/ Month

