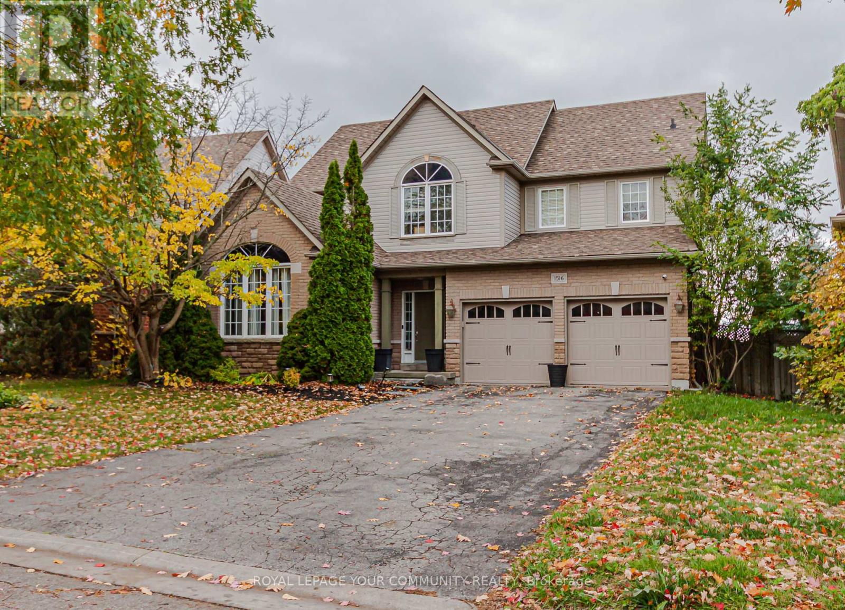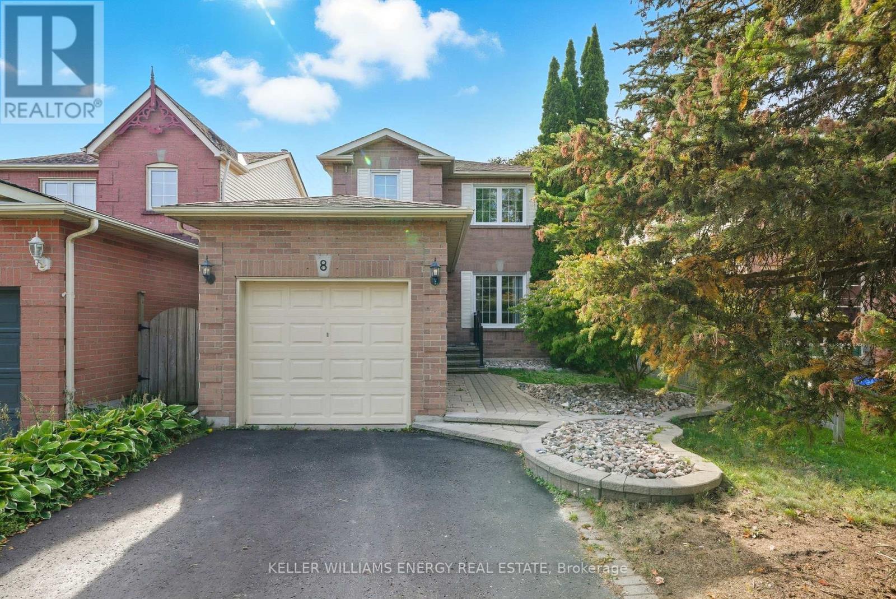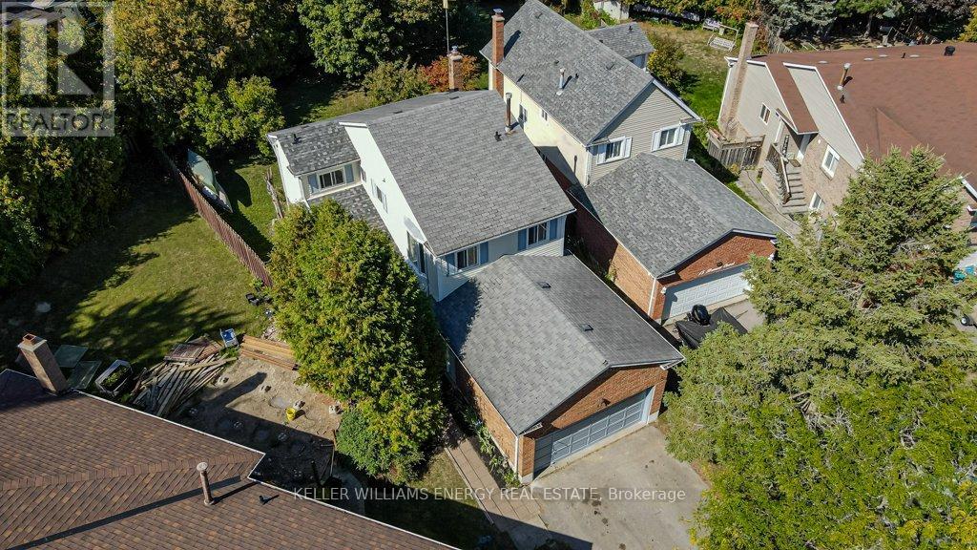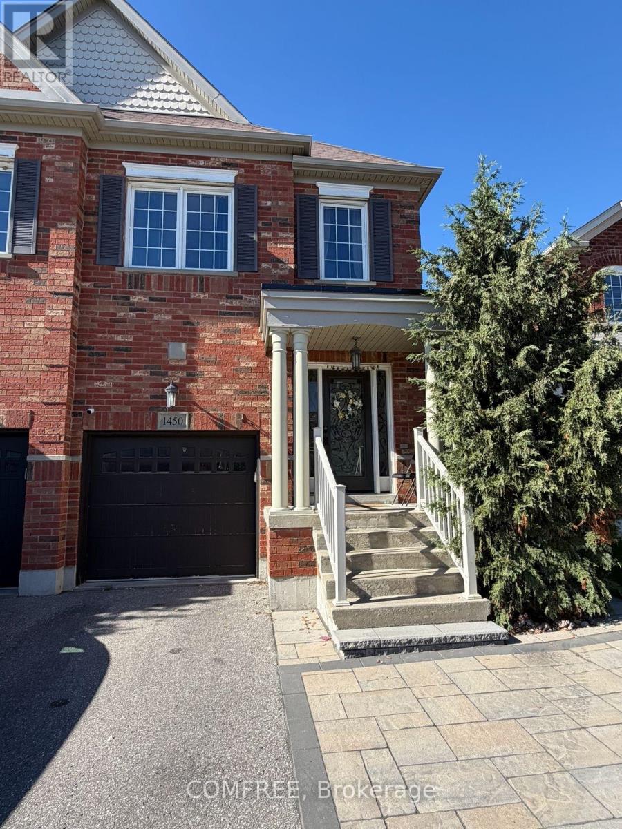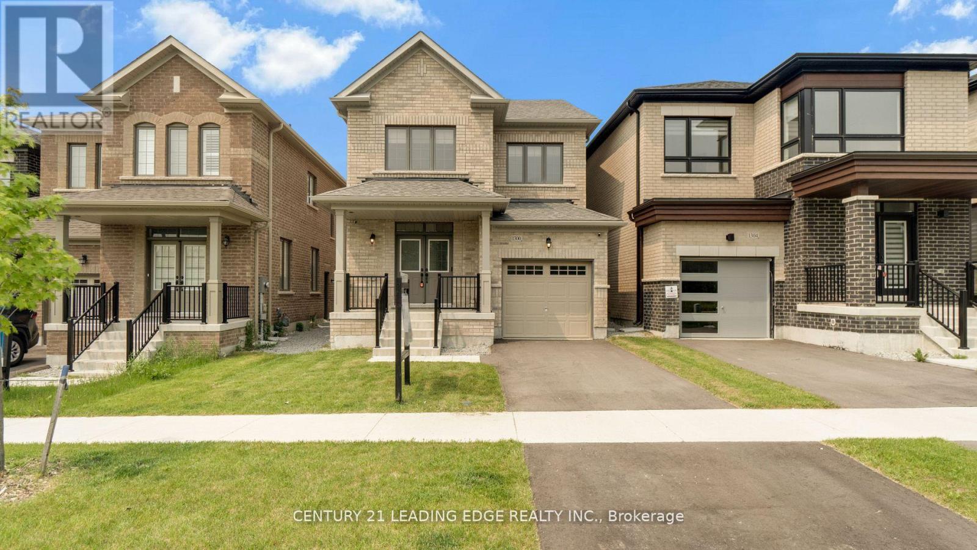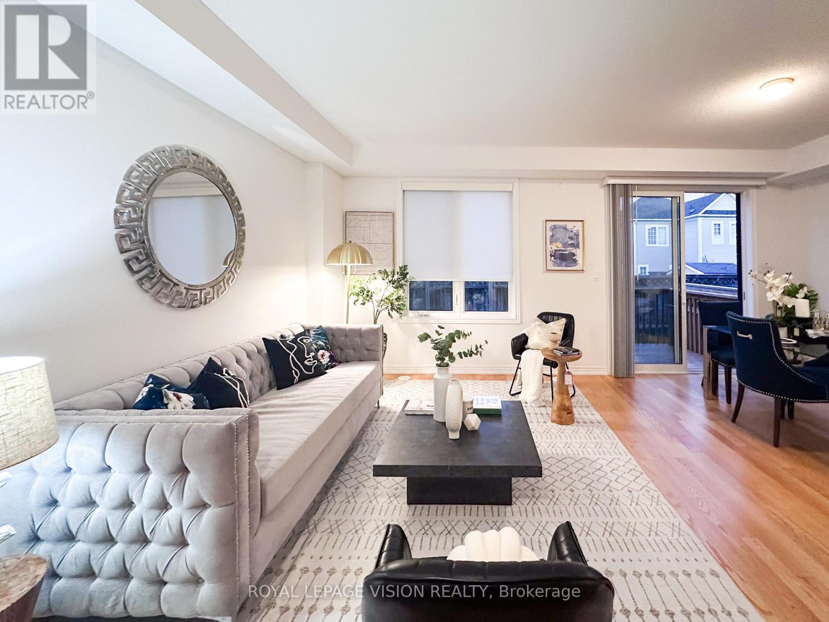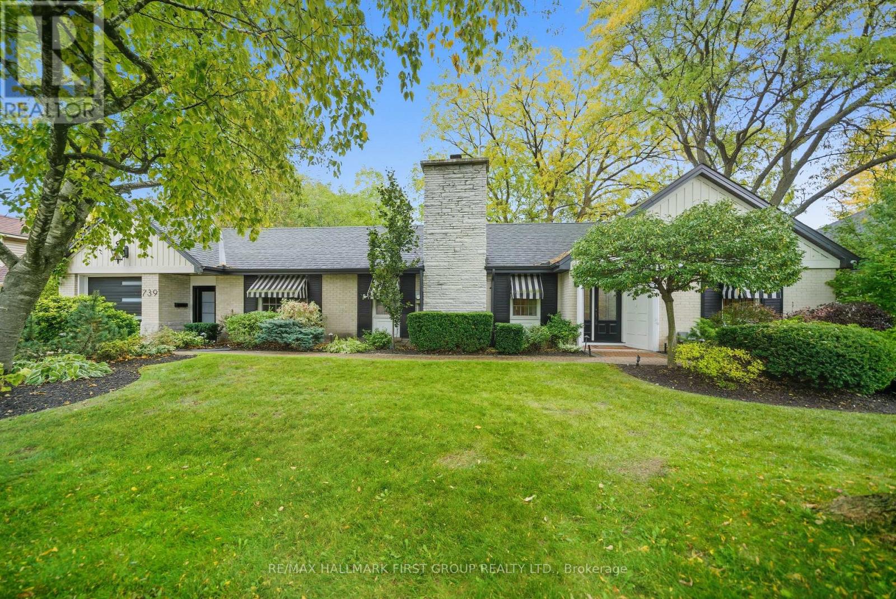- Houseful
- ON
- Oshawa
- Downtown Oshawa
- 376 King St E
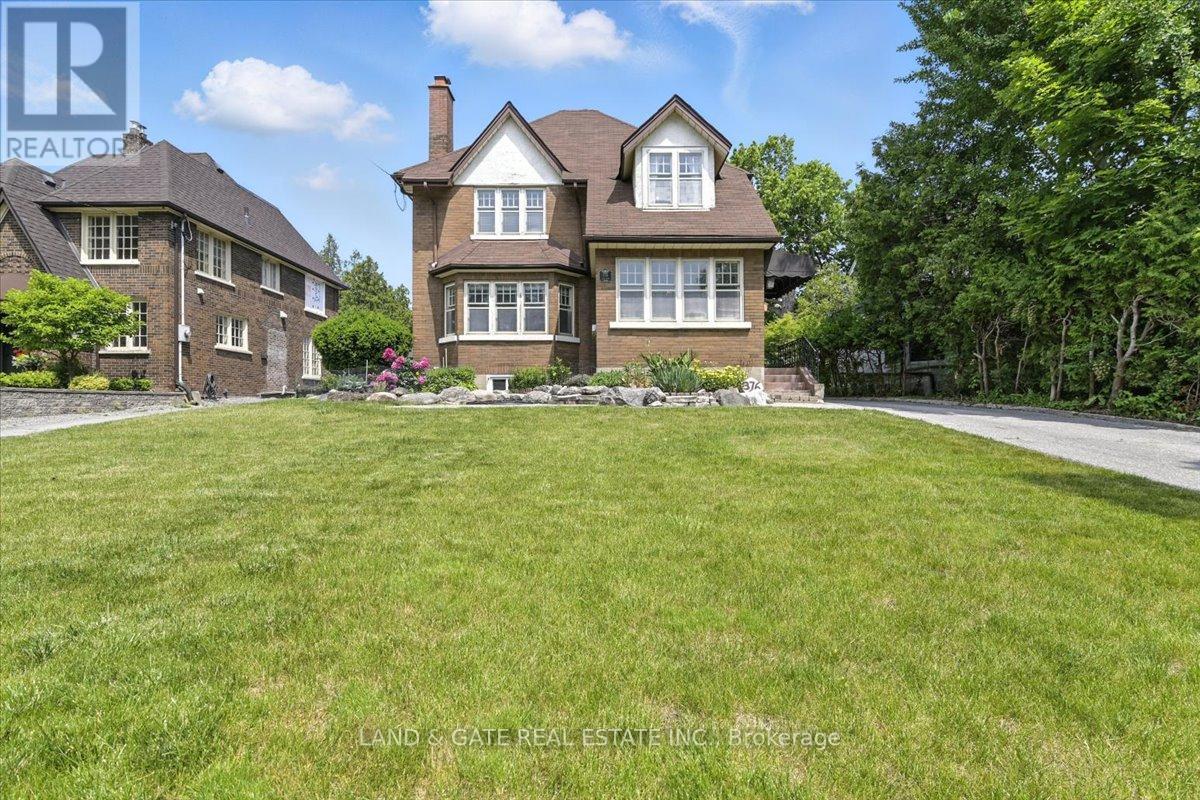
Highlights
Description
- Time on Houseful124 days
- Property typeSingle family
- Neighbourhood
- Median school Score
- Mortgage payment
Welcome to 376 King St. E. A home of distinction with hardwood flooring throughout. Large 175 ft deep yard with custom built oversized dbl garage.Step into your bright vestibule followed by a large formal foyer with deep original gumwood trim. French doors, beautful staircase. Large living room with fireplace and built in leaded glass book cases. Sun filled Dining room with large windows. Newer kitchen with granite counter tops, breakfast bar and subway tile backsplash. Charming study with walk out to large back yard and patio. Upper level boasts 3 large bdrms, plenty of closet space, reno'd 4 pc bath, Balcony overlooking your back yard. Basement has seperate entrance, storage room, laundry rm, rec rm, office/possible 4th bdrm, 3 pc bath with shower. (id:63267)
Home overview
- Cooling Central air conditioning
- Heat source Natural gas
- Heat type Forced air
- Sewer/ septic Sanitary sewer
- # total stories 2
- # parking spaces 7
- Has garage (y/n) Yes
- # full baths 2
- # total bathrooms 2.0
- # of above grade bedrooms 3
- Flooring Hardwood, tile
- Community features School bus
- Subdivision O'neill
- Lot size (acres) 0.0
- Listing # E12232282
- Property sub type Single family residence
- Status Active
- 2nd bedroom 3.12m X 3.62m
Level: 2nd - Primary bedroom 3.84m X 4.01m
Level: 2nd - 3rd bedroom 3.86m X 4.01m
Level: 2nd - Office 5.23m X 2.88m
Level: Basement - Recreational room / games room 2.76m X 5.12m
Level: Basement - Sunroom 2.56m X 3.09m
Level: Ground - Living room 5.09m X 3.96m
Level: Ground - Dining room 4.01m X 4.28m
Level: Ground - Kitchen 2.96m X 3.56m
Level: Ground - Study 2.48m X 4.37m
Level: Ground
- Listing source url Https://www.realtor.ca/real-estate/28492631/376-king-street-e-oshawa-oneill-oneill
- Listing type identifier Idx

$-2,986
/ Month




