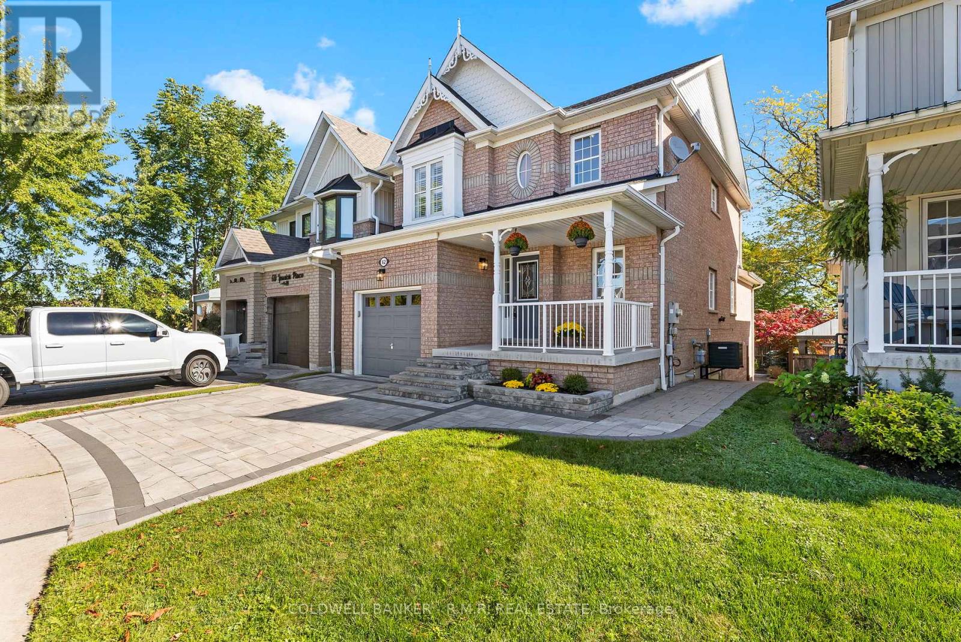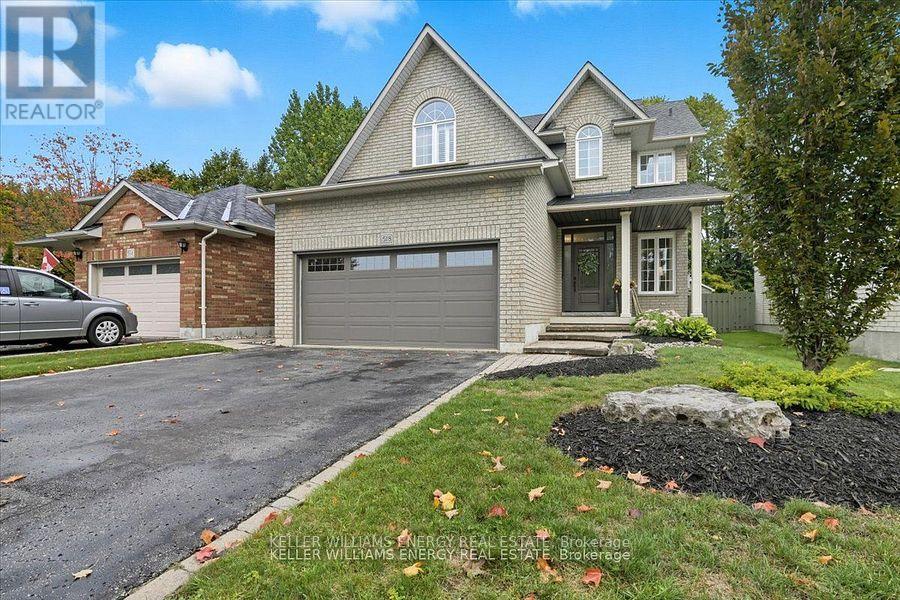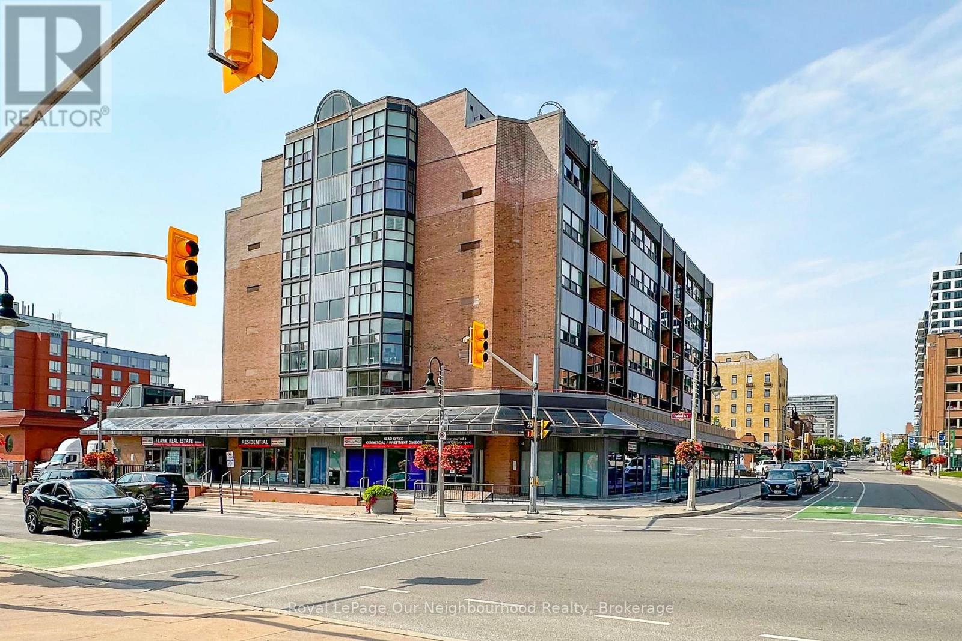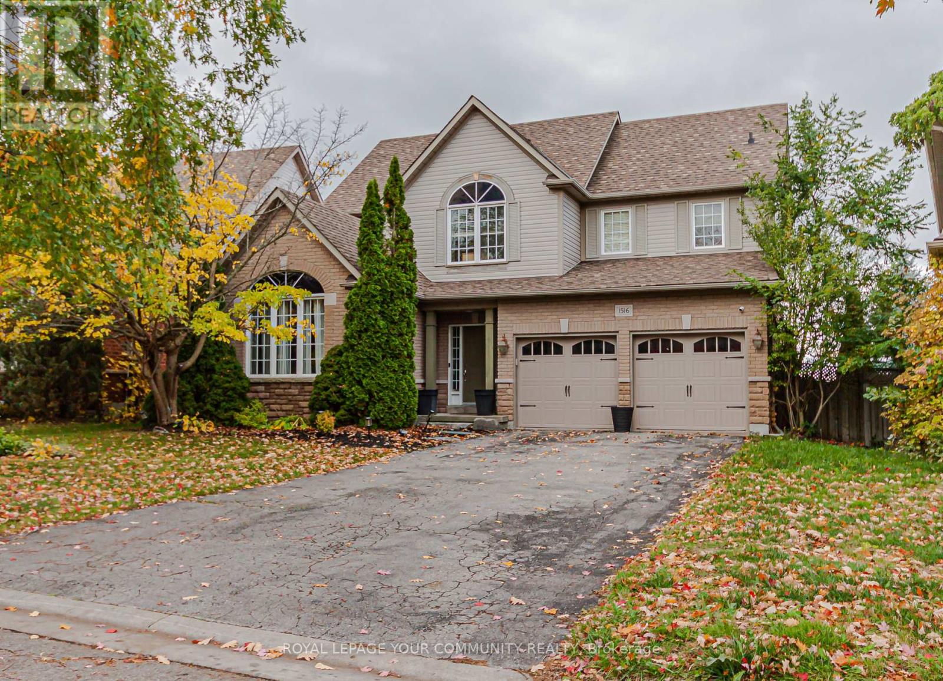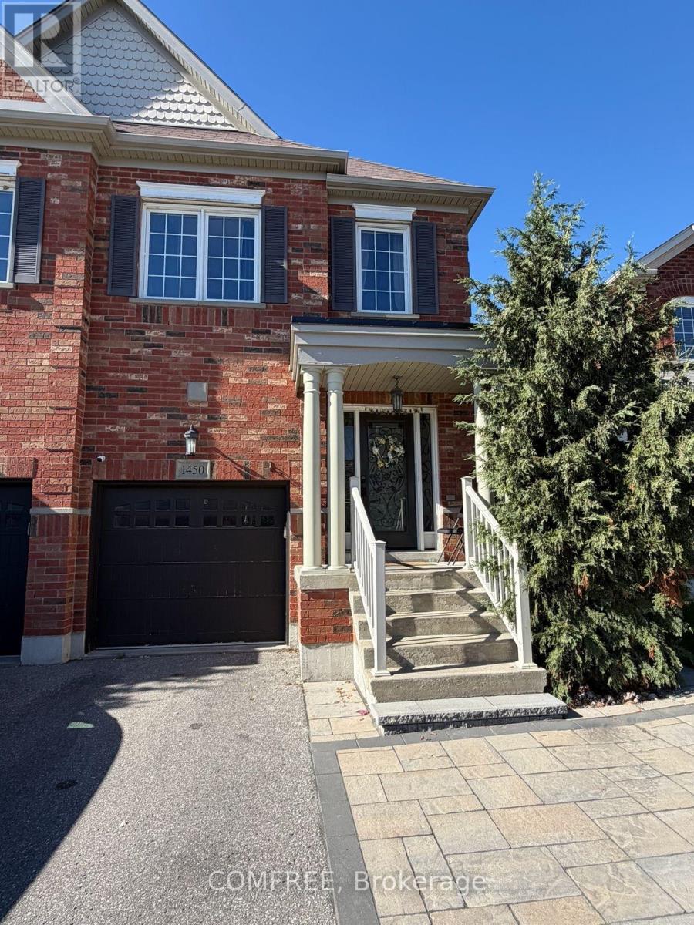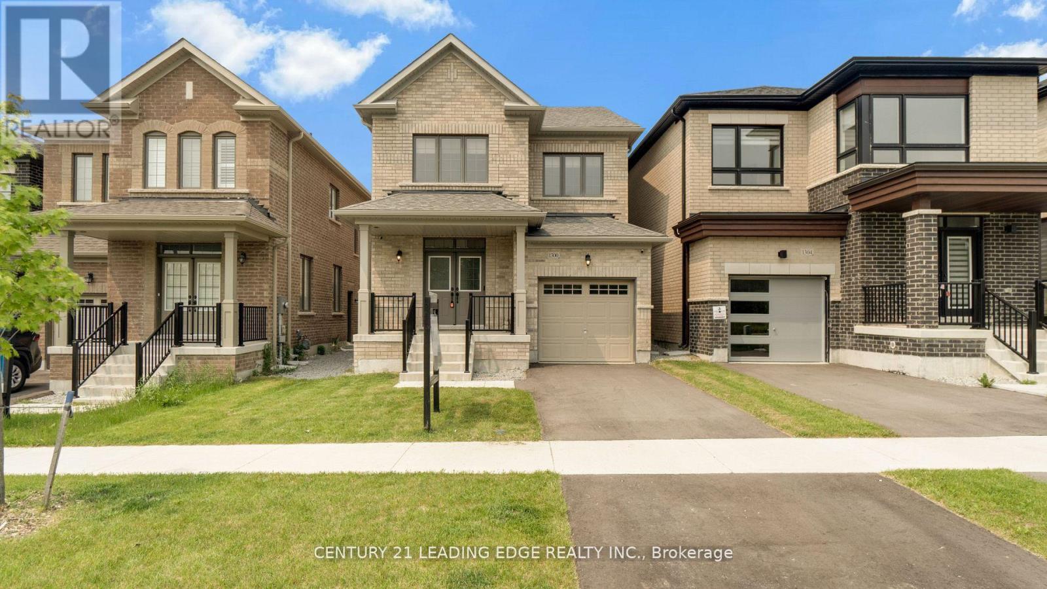- Houseful
- ON
- Oshawa
- Windfields
- 38 Glenstal Path
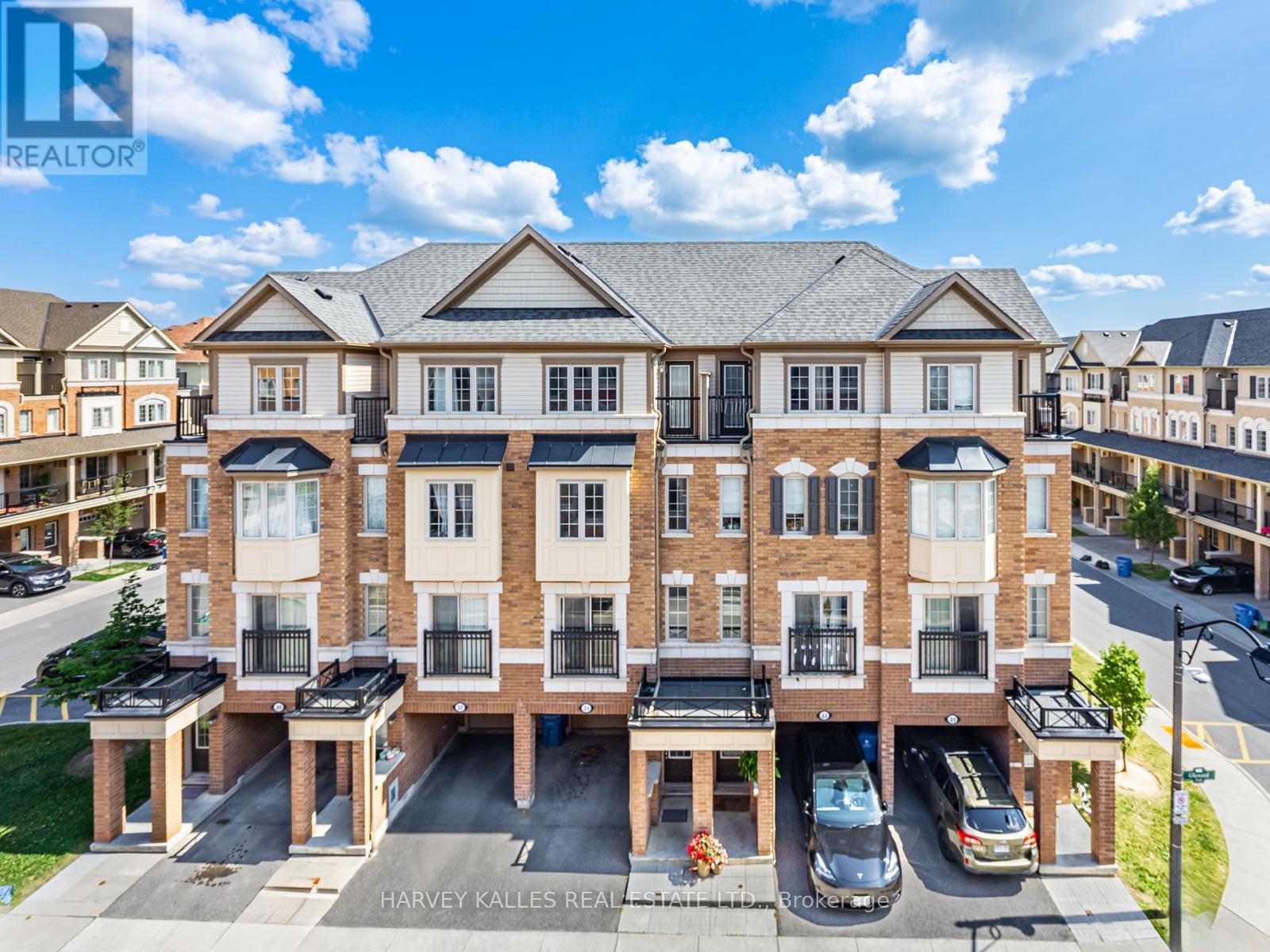
Highlights
Description
- Time on Housefulnew 15 hours
- Property typeSingle family
- Neighbourhood
- Median school Score
- Mortgage payment
Location! Location! Location! Situated In A Fast Growing Community In Northern Oshawa. Located Near UOIT & Durham College. Brand New Establishments, Food, & Shopping Options Being Built Just Steps Away! Open Concept Combines Living, Dining, & Kitchen. Bright & Cozy With Large Windows Throughout Inviting Natural Light In. Amazing Space For A Family, First Time Home Buyers & Investors! Footsteps Away From Public Transit. Short Minutes Away From 407. Primary Bedroom Is A Spa-Like Retreat! 4pc Ensuite With A Soaker Tub & Long Sink Counter. Double Closets & A Private Walk-out Balcony For Fresh Air. 2nd & 3rd Bedrooms Perfect For Additional Room, Guest Suites Or Office With Large Windows & Closets. Laundry Room With Sink Conveniently Situated On The Second Floor. Walk-out To An Open Backyard Perfect For BBQs, Entertaining Or Winding Down. Visitor Parking. Find Everything You Need Just Steps Away! Costco, Restaurants, Coffee Shops, & Many More In The Area! (id:63267)
Home overview
- Cooling Central air conditioning
- Heat source Natural gas
- Heat type Forced air
- # total stories 3
- # parking spaces 2
- Has garage (y/n) Yes
- # full baths 2
- # half baths 1
- # total bathrooms 3.0
- # of above grade bedrooms 3
- Flooring Laminate
- Community features Pet restrictions, community centre
- Subdivision Windfields
- Directions 2076330
- Lot size (acres) 0.0
- Listing # E12263578
- Property sub type Single family residence
- Status Active
- Laundry 1.29m X 1.29m
Level: 2nd - Bedroom 3.97m X 3.4m
Level: 2nd - 2nd bedroom 3.97m X 3.63m
Level: 2nd - Primary bedroom 3.97m X 4.72m
Level: 3rd - Dining room 3.9m X 6.2m
Level: Main - Kitchen 2.7m X 2.8m
Level: Main - Living room 3.9m X 6.2m
Level: Main
- Listing source url Https://www.realtor.ca/real-estate/28560687/38-glenstal-path-oshawa-windfields-windfields
- Listing type identifier Idx

$-1,412
/ Month

