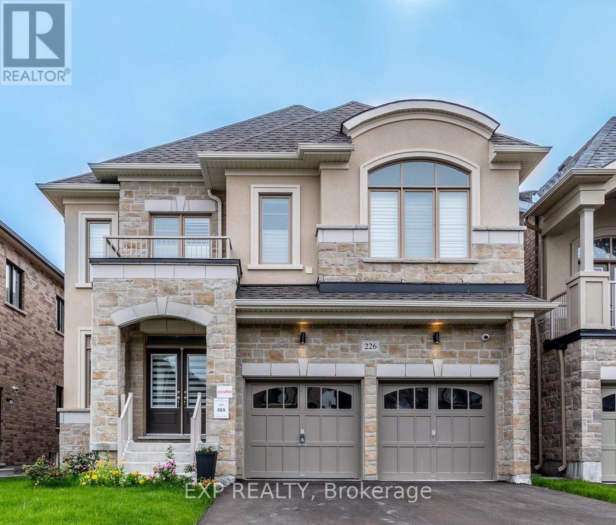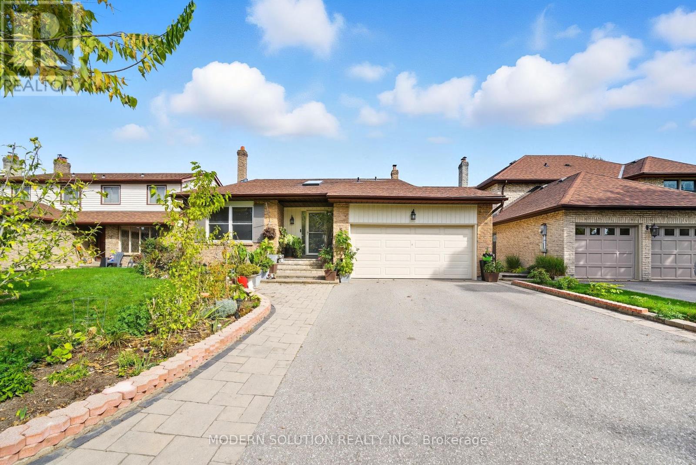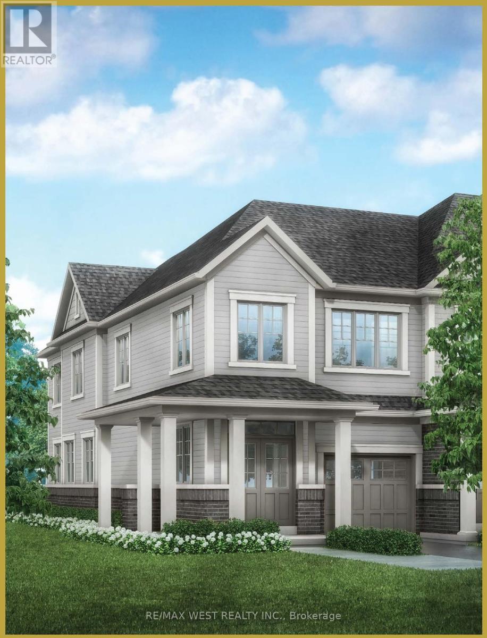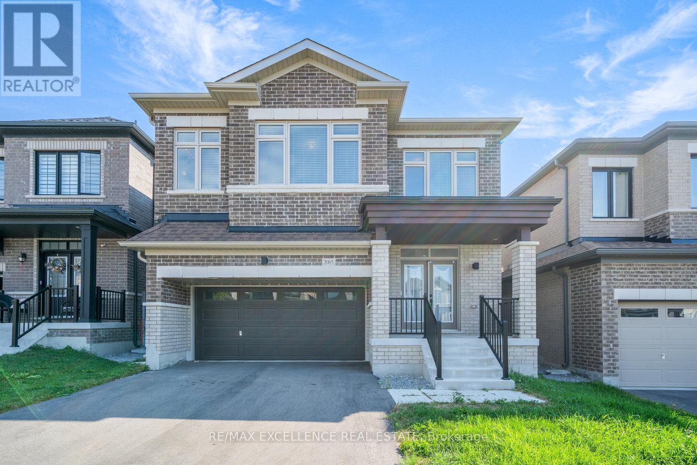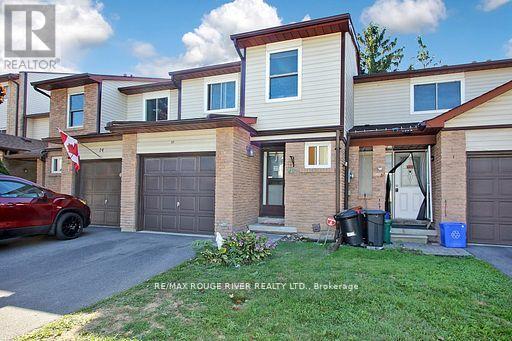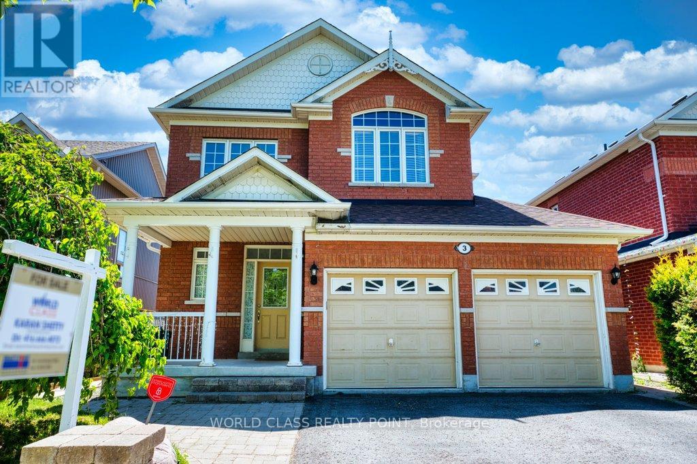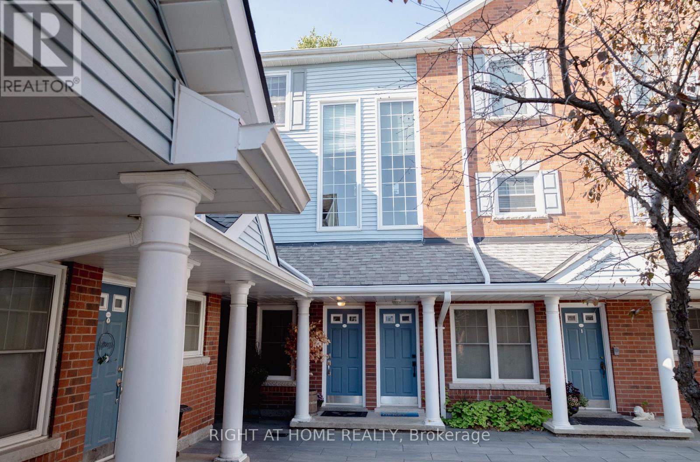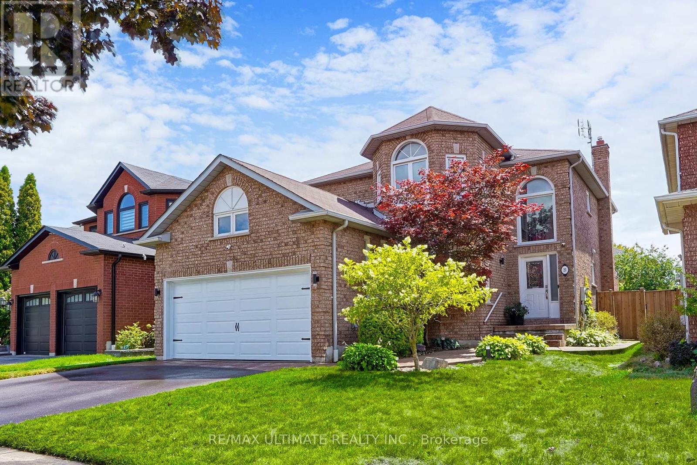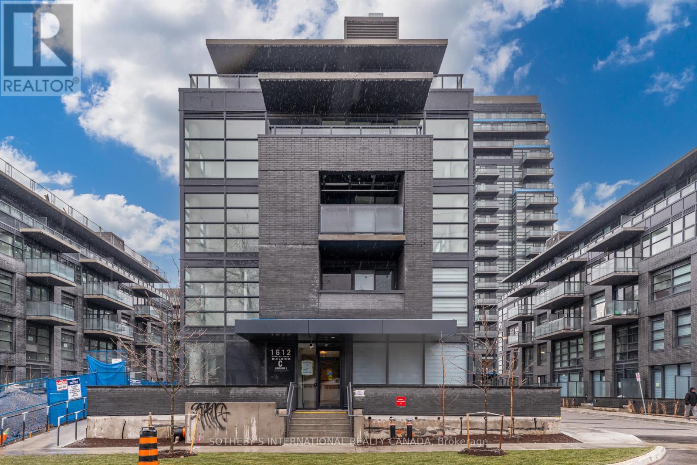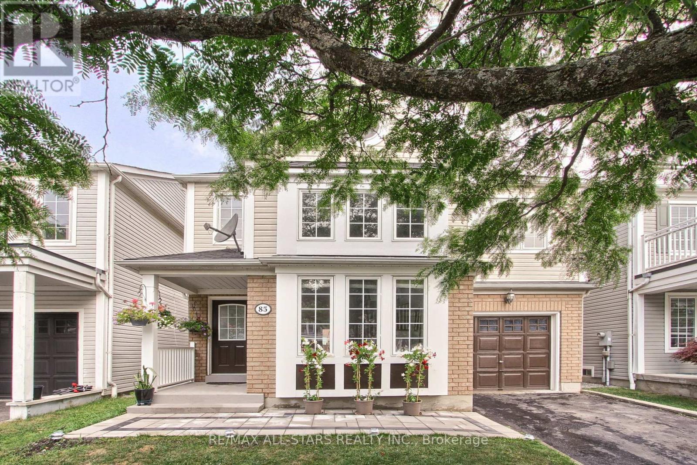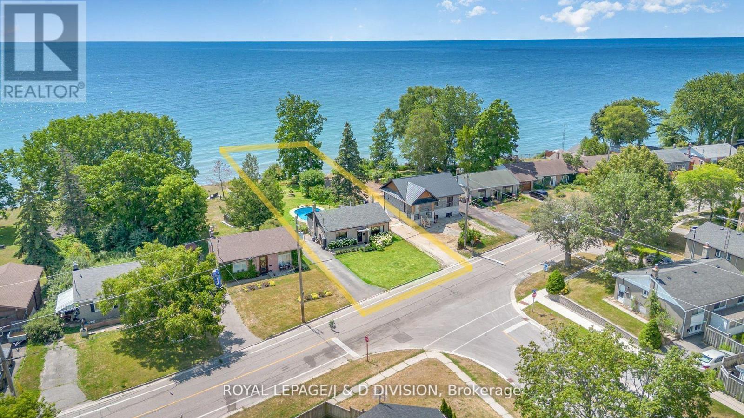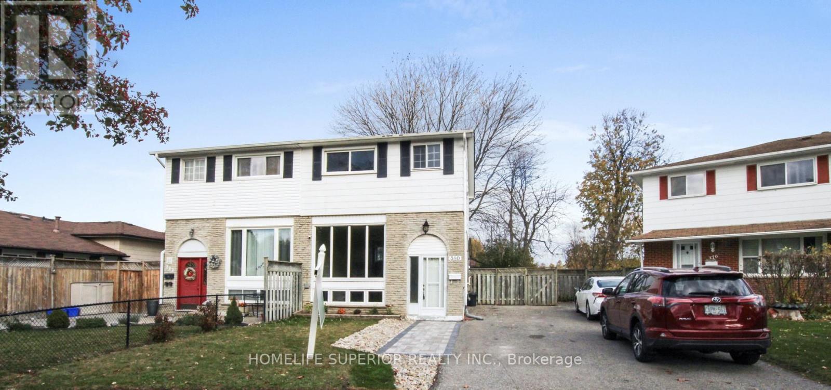
Highlights
Description
- Time on Houseful10 days
- Property typeSingle family
- Neighbourhood
- Median school Score
- Mortgage payment
Bring the family! Overimproved, fully renovated 3+1 bedroom home with self-contained basement in-law suite in a prime location, backing onto a quiet park. $$$ spent to refinish top to bottom! Luxury vinyl floor, baseboards and pot light throughout. Huge Living room/Dining room combo with coffee/wine bar. Eat-in Kitchen with quartz counters, double size SS sink with pull down tap, stainless steel appliances, direct vent microwave and W/O to yard. Upper 4pc bathroom has new toilet, tub surround and new vanity with quartz counter and new faucets in sink and bathtub. Basement has private entrance to living room with pot lights and laminate floor, 4th bedroom with double closet and laminate floor, island kitchen with quartz counters, double size SS sink, pull down faucet, pot lights and luxury vinyl flooring and 4pc bathroom. Interlock front walkway with paving stones so tandem parking is an option. Separate shared laundry. Shed, patio and deck in fully fenced yard backing onto park. Walk to shopping, schools, parks, rec centre, Trent University campus..., close to 401 access and Go Station. (id:63267)
Home overview
- Cooling Central air conditioning
- Heat source Natural gas
- Heat type Forced air
- Sewer/ septic Sanitary sewer
- # total stories 2
- Fencing Fenced yard
- # parking spaces 4
- # full baths 2
- # half baths 1
- # total bathrooms 3.0
- # of above grade bedrooms 3
- Flooring Vinyl, laminate
- Subdivision Vanier
- Lot size (acres) 0.0
- Listing # E12420564
- Property sub type Single family residence
- Status Active
- Primary bedroom 4.8m X 3.3m
Level: 2nd - 3rd bedroom 3.4m X 2.7m
Level: 2nd - 2nd bedroom 4.6m X 2.7m
Level: 2nd - Laundry Measurements not available
Level: Basement - Living room 4.8m X 2.63m
Level: Basement - Kitchen 2.63m X 2.3m
Level: Basement - 4th bedroom 3.14m X 2.45m
Level: Basement - Dining room 3m X 2.9m
Level: Main - Living room 4.1m X 3.3m
Level: Main - Kitchen 3.1m X 2.8m
Level: Main
- Listing source url Https://www.realtor.ca/real-estate/28899618/380-vancouver-crescent-oshawa-vanier-vanier
- Listing type identifier Idx

$-1,866
/ Month

