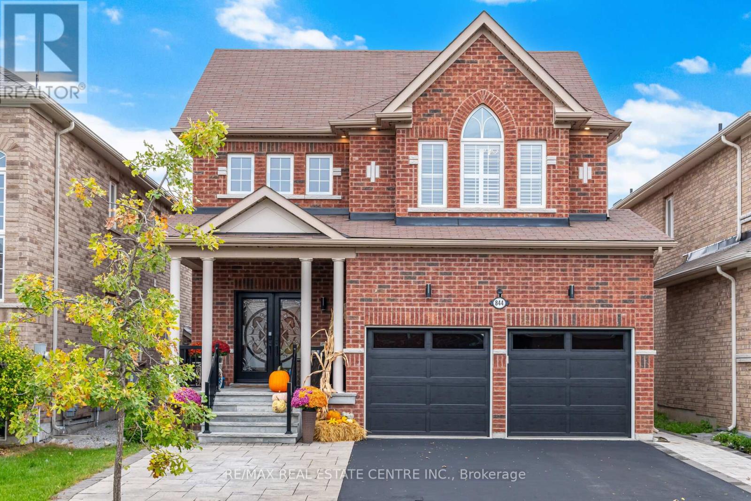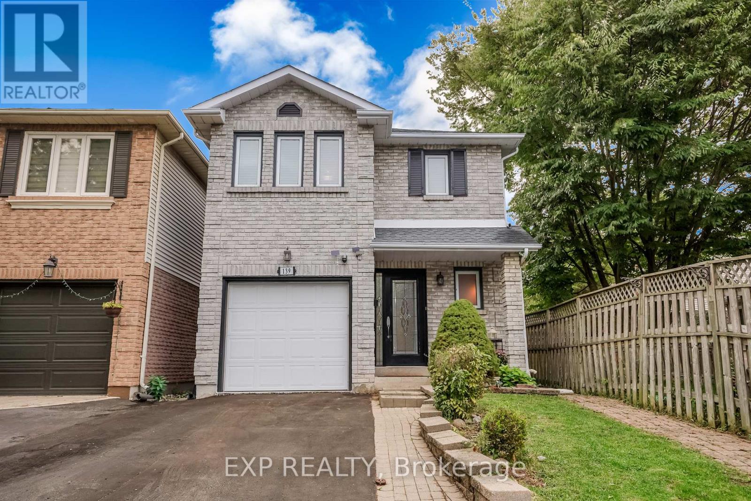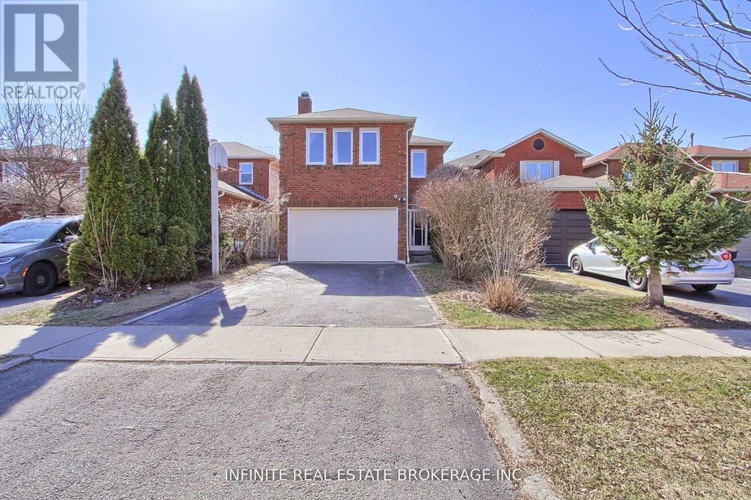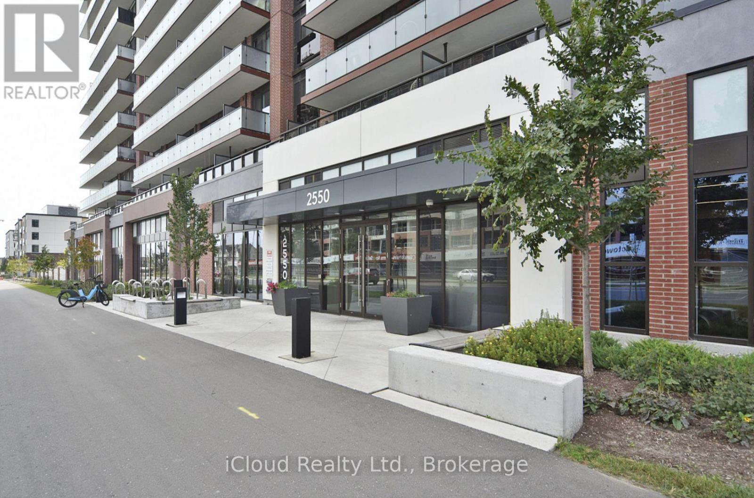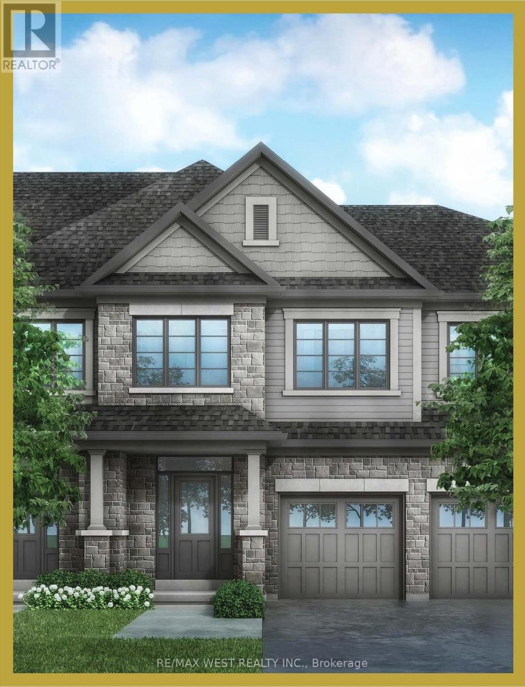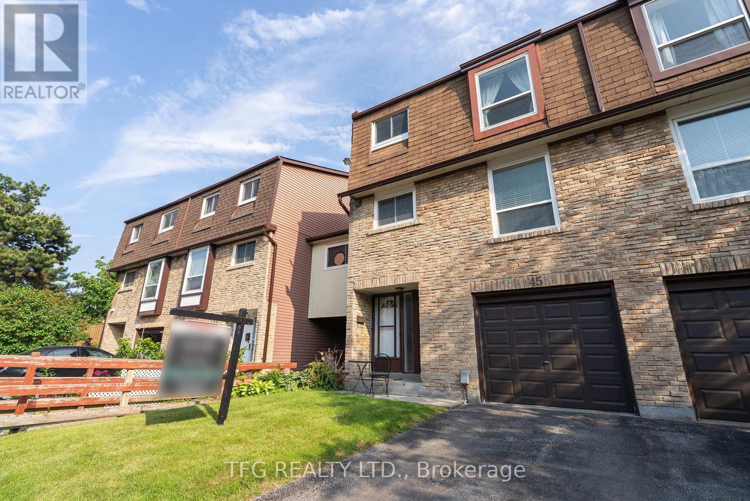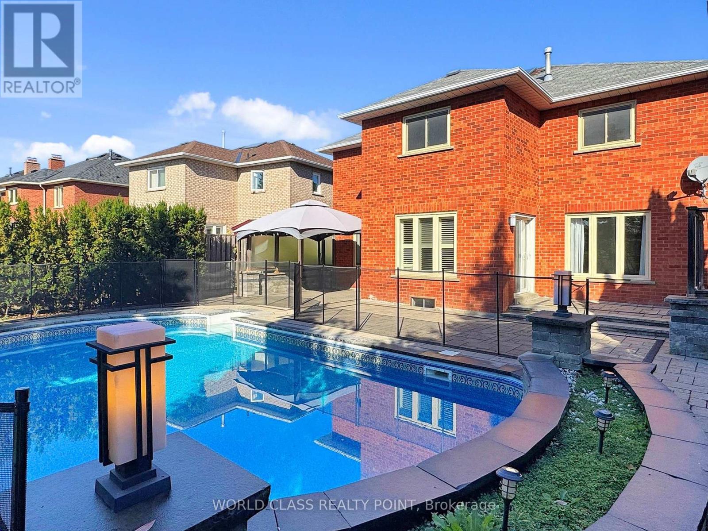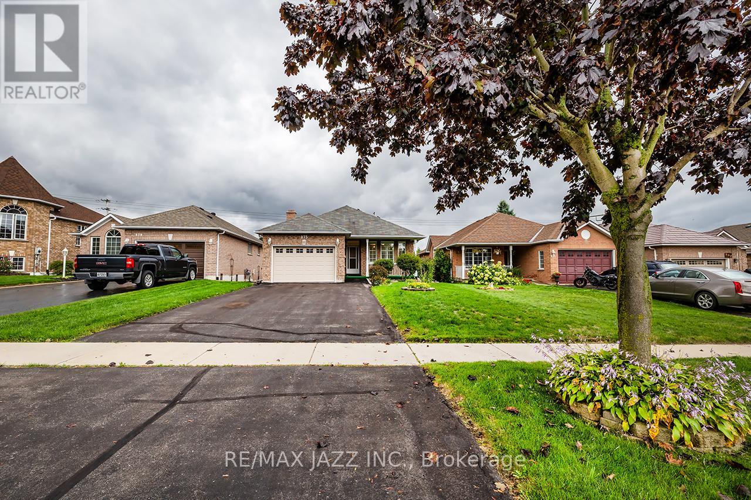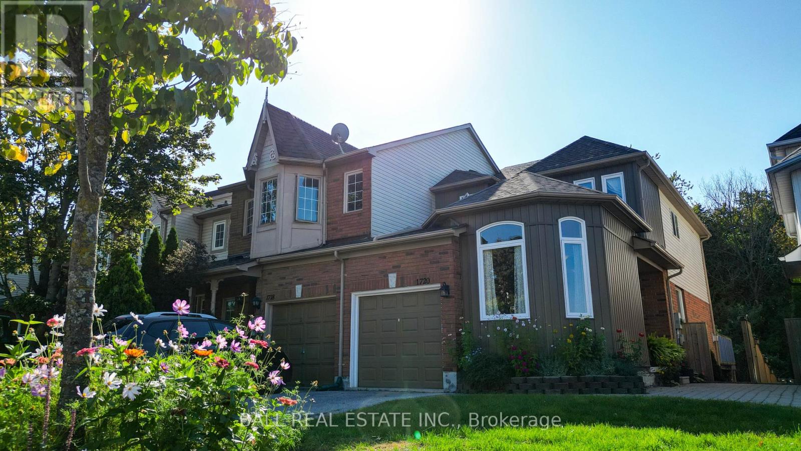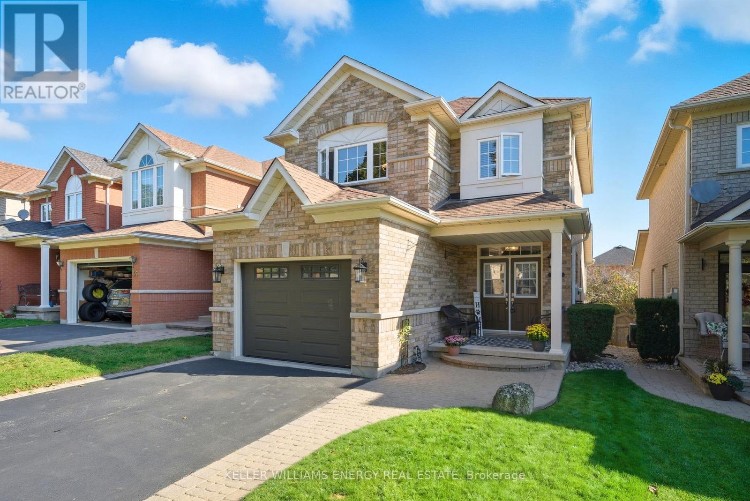- Houseful
- ON
- Oshawa
- Windfields
- 384 Arctic Red Dr Unit 2 Dr
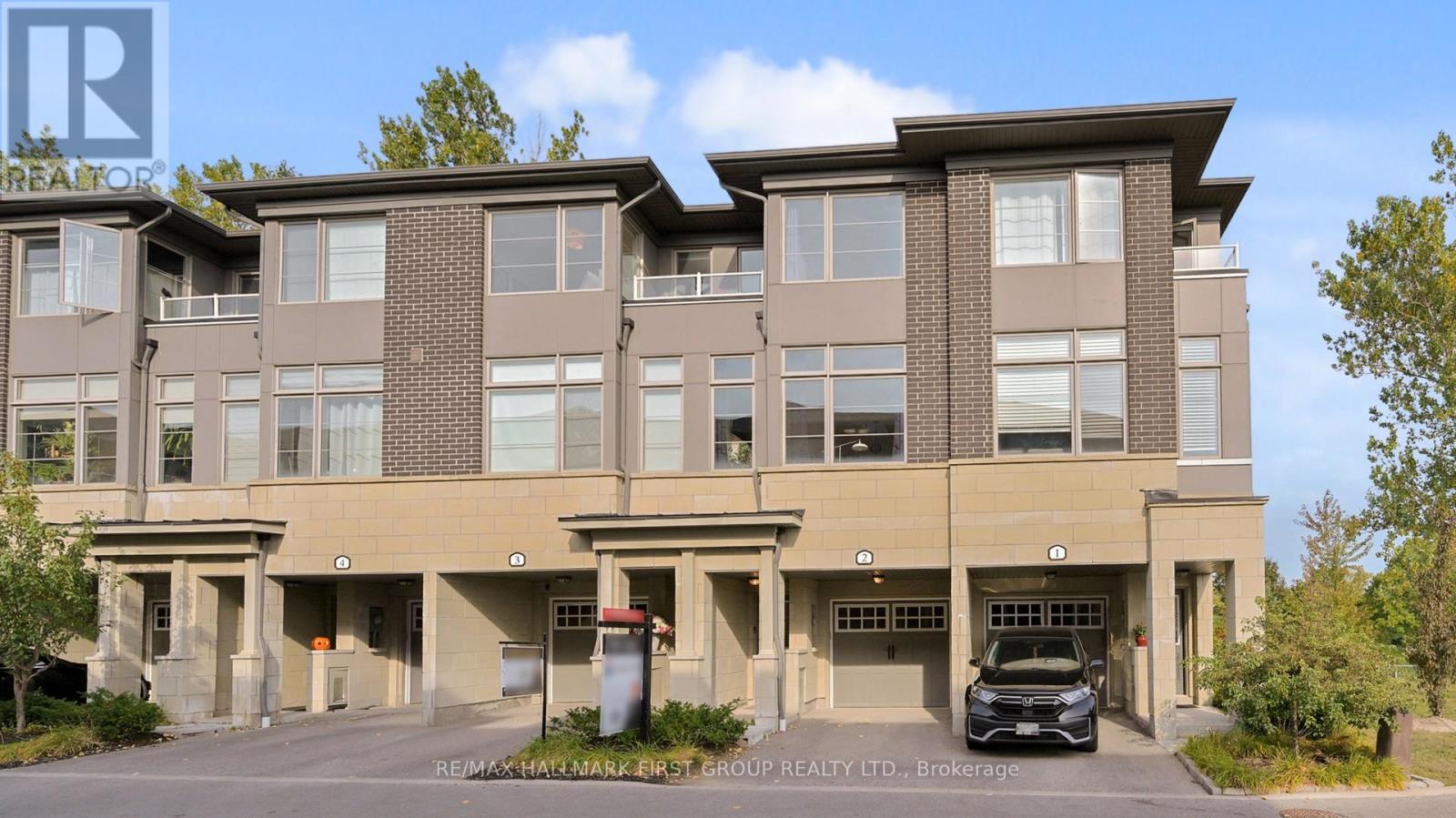
Highlights
Description
- Time on Houseful14 days
- Property typeSingle family
- Neighbourhood
- Median school Score
- Mortgage payment
Discover the perfect blend of elegance, comfort, and convenience at TH2-384 Arctic Red Drive, a stunning 3-bedroom, 3-bath townhome in one of Oshawa's most sought-after neighbourhoods. Backing directly onto a picturesque golf course, this home offers breathtaking views and a peaceful, nature-filled backdropideal for morning coffee or evening relaxation on the patio. Inside, soaring high ceilings and expansive windows flood the open-concept living spaces with natural light, creating a bright and airy atmosphere that feels both modern and inviting. The thoughtfully designed floor plan features spacious principal rooms, stylish finishes, and a seamless flow perfect for entertaining or family living. Enjoy being just minutes from Costco, Hwy 407, Durham College, Ontario Tech University (UOIT), top-rated schools, shopping, dining, and countless amenitiesmaking everyday life both easy and enjoyable. With its combination of tranquil surroundings, contemporary design, and unbeatable location, this home is a rare opportunity for discerning buyers seeking the best of both nature and city convenience. (id:63267)
Home overview
- Cooling Central air conditioning
- Heat source Natural gas
- Heat type Forced air
- Sewer/ septic Sanitary sewer
- # total stories 3
- # parking spaces 2
- Has garage (y/n) Yes
- # full baths 2
- # half baths 1
- # total bathrooms 3.0
- # of above grade bedrooms 3
- Subdivision Windfields
- Lot size (acres) 0.0
- Listing # E12422902
- Property sub type Single family residence
- Status Active
- Kitchen 4.37m X 4.27m
Level: 2nd - Dining room 4.27m X 3.1m
Level: 2nd - Living room 4.27m X 3.63m
Level: 2nd - Primary bedroom 4.37m X 3.61m
Level: 3rd - 2nd bedroom 4.09m X 2.87m
Level: 3rd - 3rd bedroom 4.78m X 3.15m
Level: 3rd - Family room 4.32m X 3.38m
Level: Main
- Listing source url Https://www.realtor.ca/real-estate/28904901/th-2-384-arctic-red-drive-oshawa-windfields-windfields
- Listing type identifier Idx

$-1,698
/ Month

