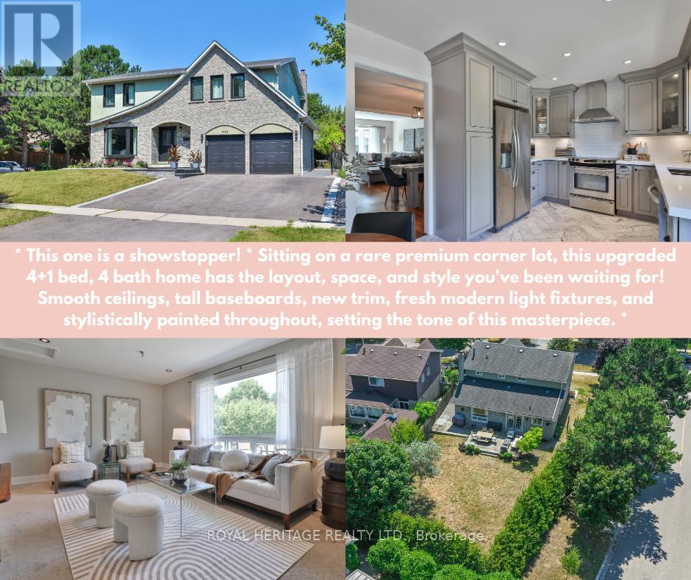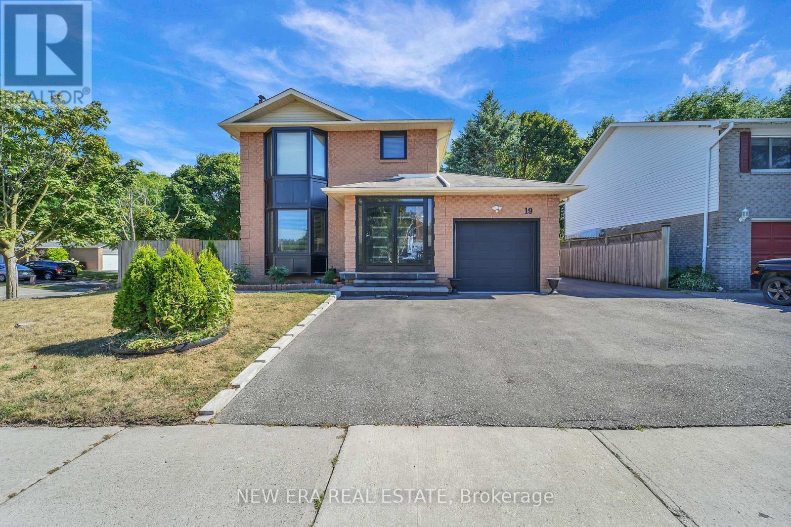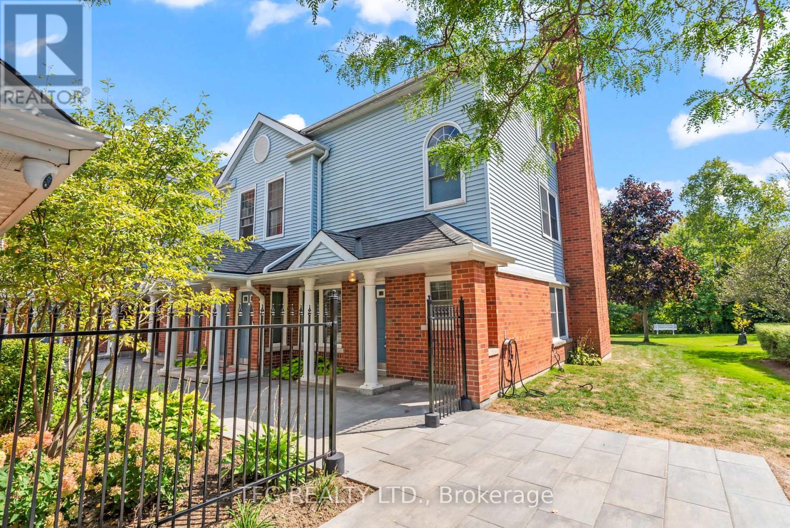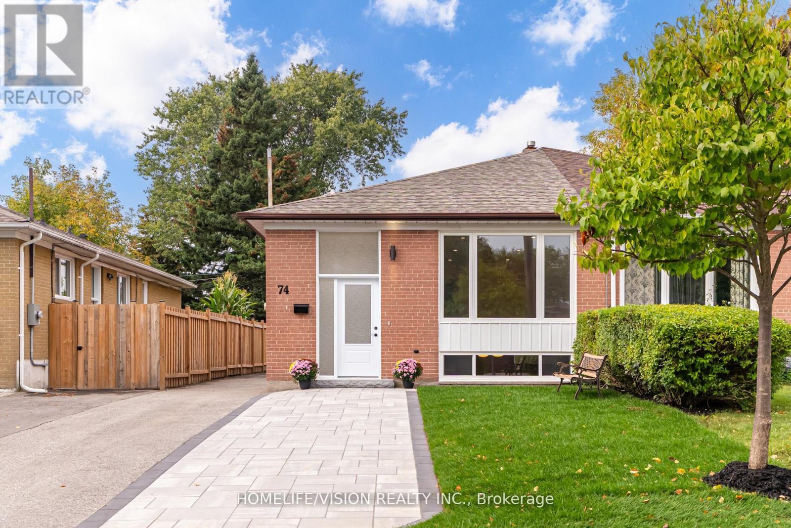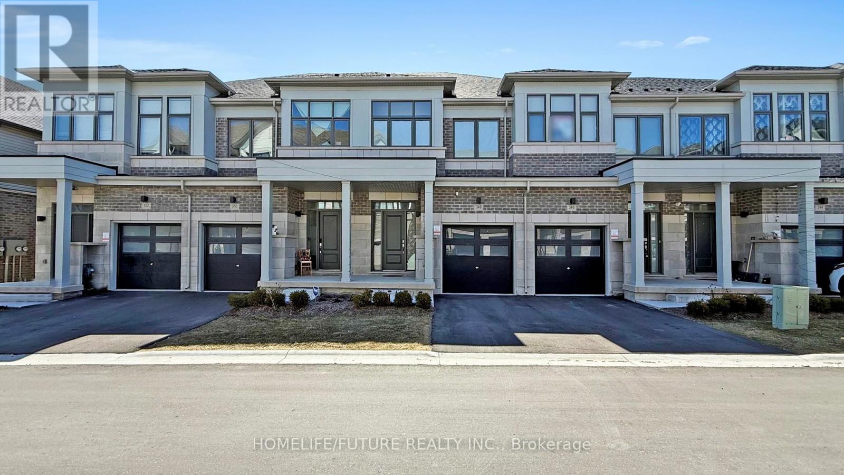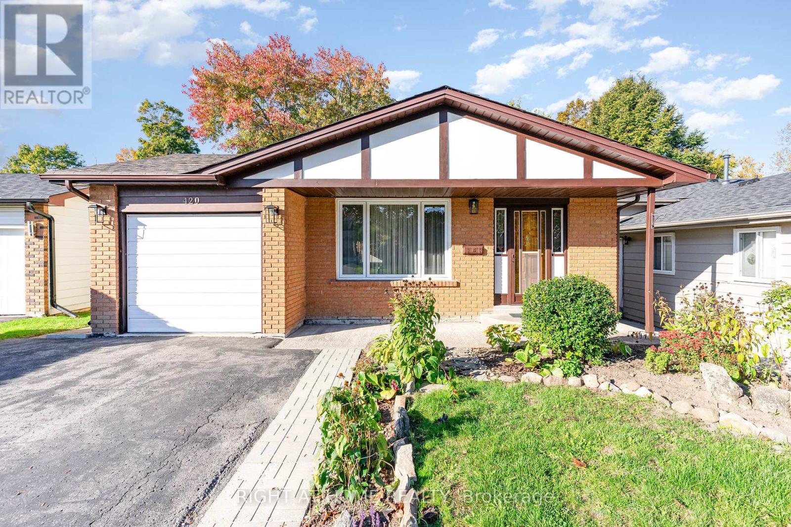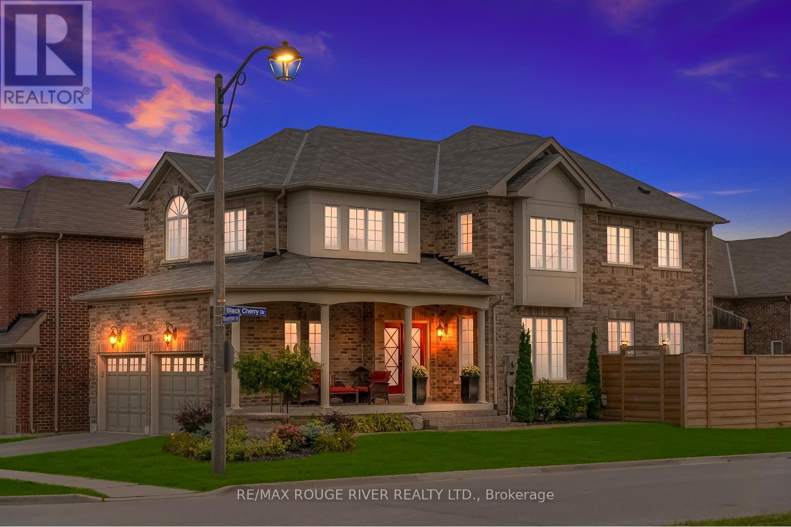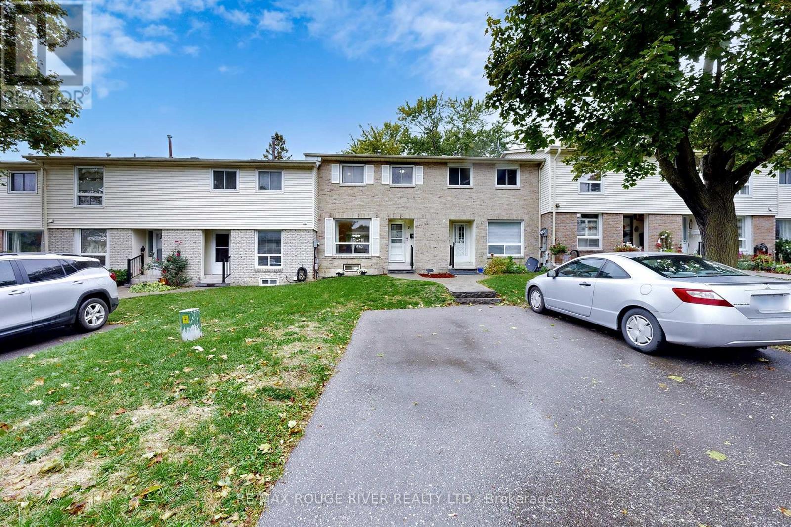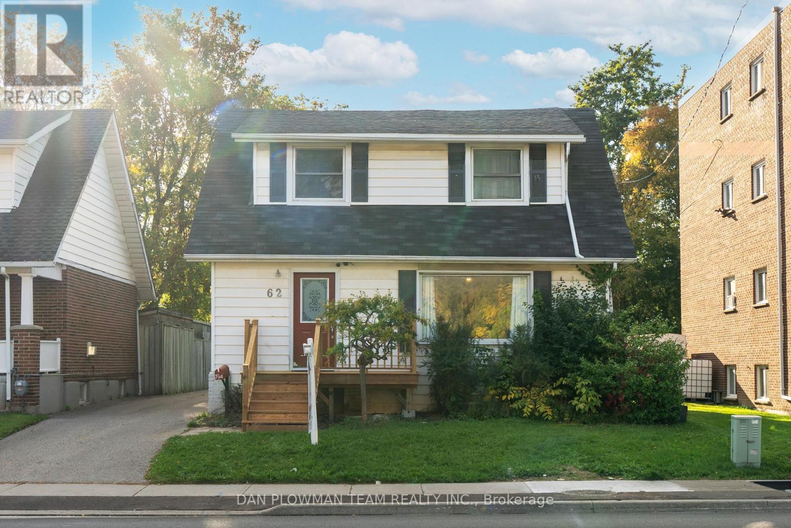- Houseful
- ON
- Oshawa
- Downtown Oshawa
- 387 Mary St N
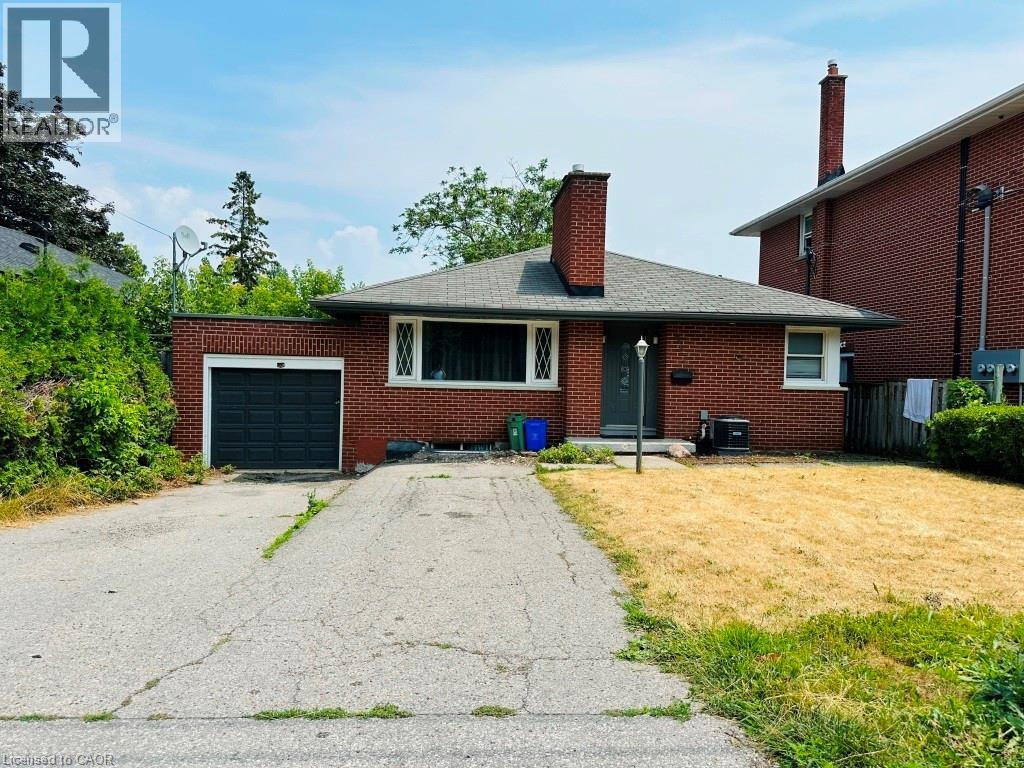
Highlights
Description
- Home value ($/Sqft)$425/Sqft
- Time on Houseful95 days
- Property typeSingle family
- StyleBungalow
- Neighbourhood
- Median school Score
- Year built1955
- Mortgage payment
Location, Location! Spacious 3+2 Bedroom & 3 washroom Bungalow With LEGAL Bsmt Apartment (Two-Unit House Certificate of Registration attached) on Premium Lot 50'ft X 121.41'ft, In Sought After O'neill Neighborhood. Located In The Centre Of Olde Oshawa, With Top-Rated S J Phillips Public School And O' Neill Collegiate. Steps To Lakeridge Health, Alexandra And Connaught Parks, The Michael Starr Trail, And The Parkwood Estate (Originally The Mclaughlin Mansion, Used In Dozens Of Film Shoots And Now A National Historic Site). Stay In One Unit And Rent The Other Unit To Pay Your Mortgage. Amazing opportunity for 1st time home buyer, a family home or for an Investor. Please note that the property is currently tenanted; however, vacant possession can be arranged upon request. (id:63267)
Home overview
- Cooling Central air conditioning
- Heat source Natural gas
- Heat type Forced air
- Sewer/ septic Municipal sewage system
- # total stories 1
- # parking spaces 3
- Has garage (y/n) Yes
- # full baths 3
- # total bathrooms 3.0
- # of above grade bedrooms 5
- Community features School bus
- Subdivision Oshawa
- Lot size (acres) 0.0
- Building size 2151
- Listing # 40752275
- Property sub type Single family residence
- Status Active
- Living room 3.658m X 4.013m
Level: Basement - Bathroom (# of pieces - 3) 0.305m X 0.305m
Level: Basement - Kitchen 3.556m X 3.861m
Level: Basement - Bedroom 3.048m X 3.861m
Level: Basement - Bedroom 3.251m X 4.928m
Level: Basement - Living room 4.369m X 3.988m
Level: Main - Bedroom 2.946m X 2.921m
Level: Main - Bedroom 2.946m X 2.794m
Level: Main - Bathroom (# of pieces - 3) 0.305m X 0.305m
Level: Main - Kitchen 3.581m X 2.972m
Level: Main - Primary bedroom 4.42m X 3.429m
Level: Main - Bathroom (# of pieces - 4) 0.305m X 0.305m
Level: Main - Dining room 4.369m X 2.438m
Level: Main
- Listing source url Https://www.realtor.ca/real-estate/28620151/387-mary-street-n-oshawa
- Listing type identifier Idx

$-2,440
/ Month

