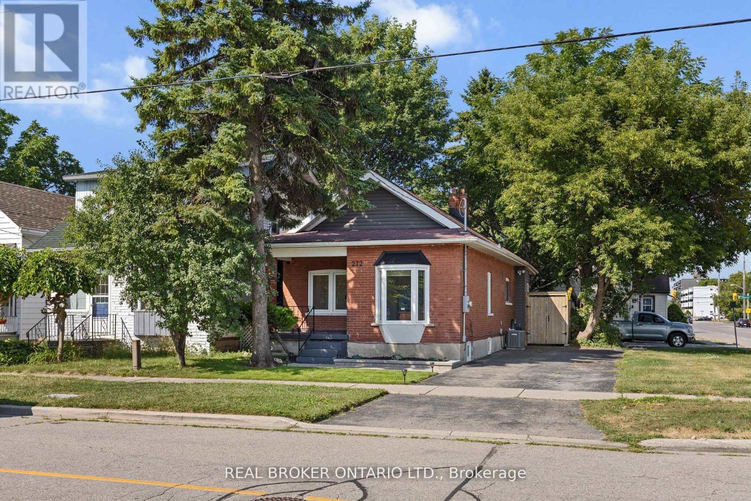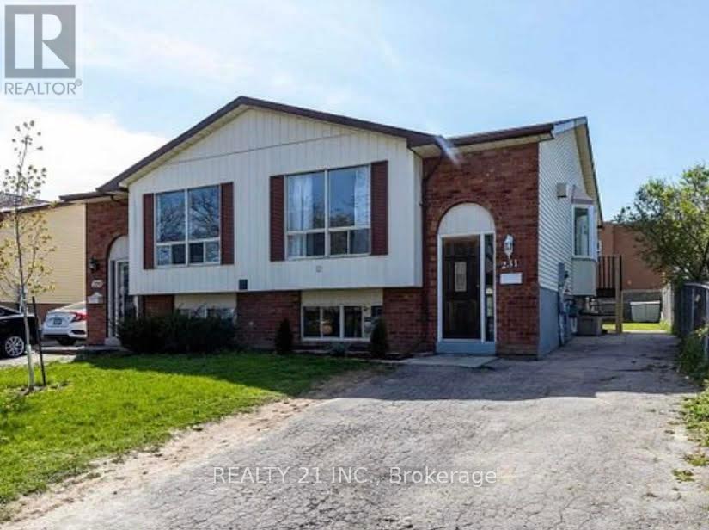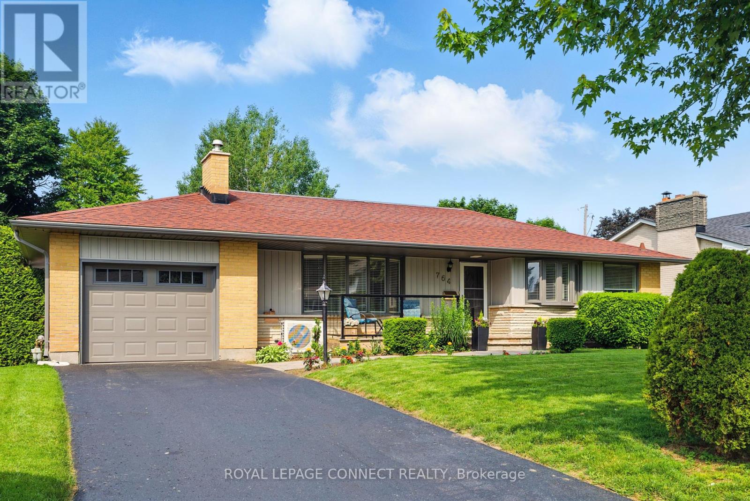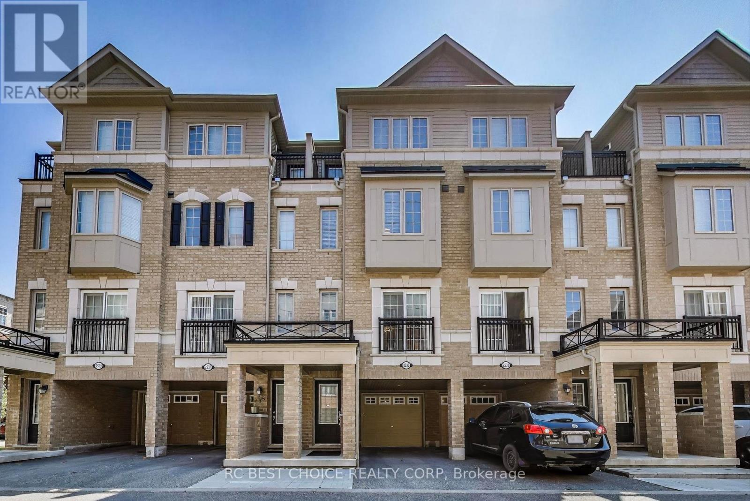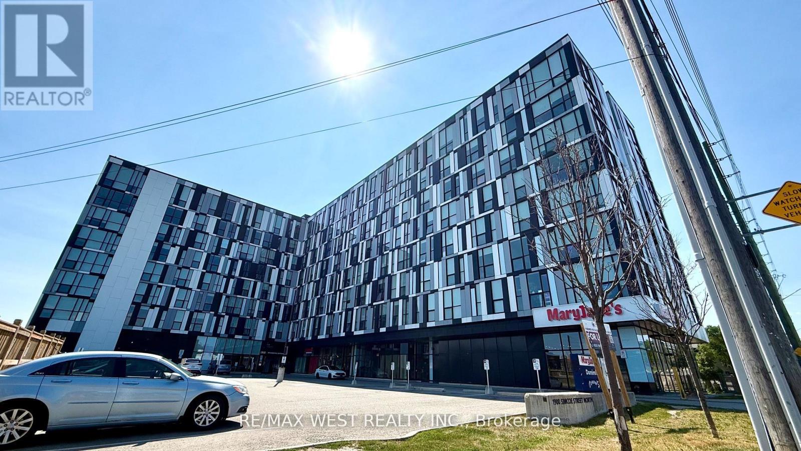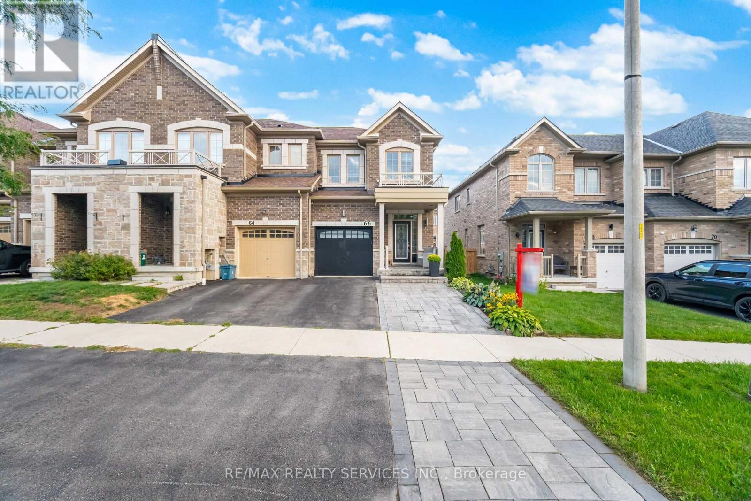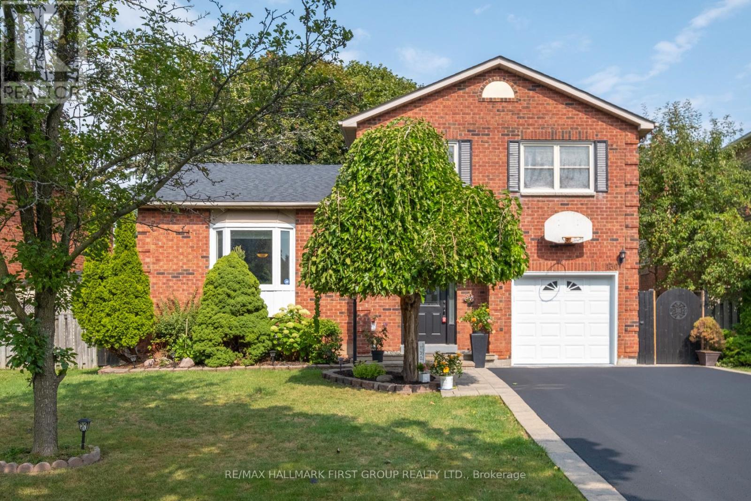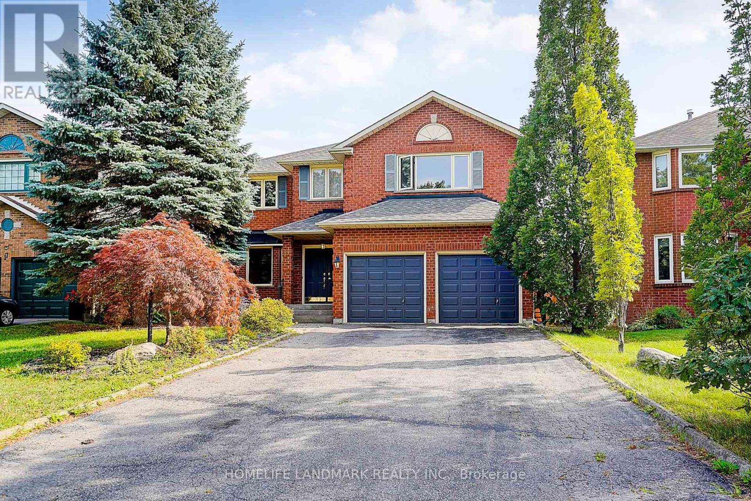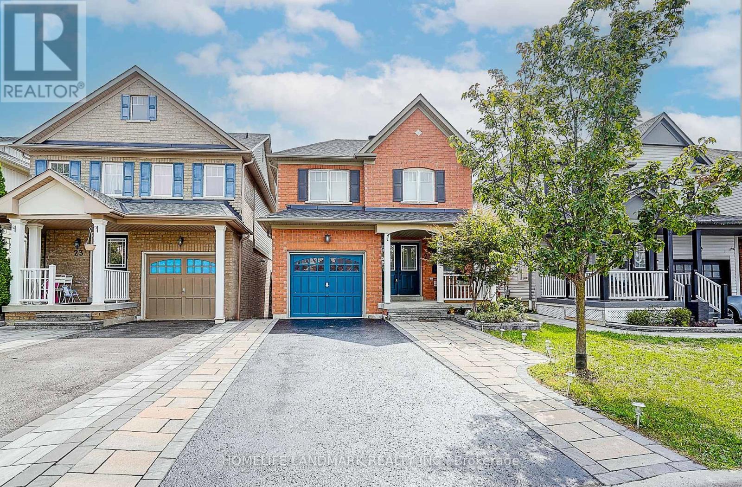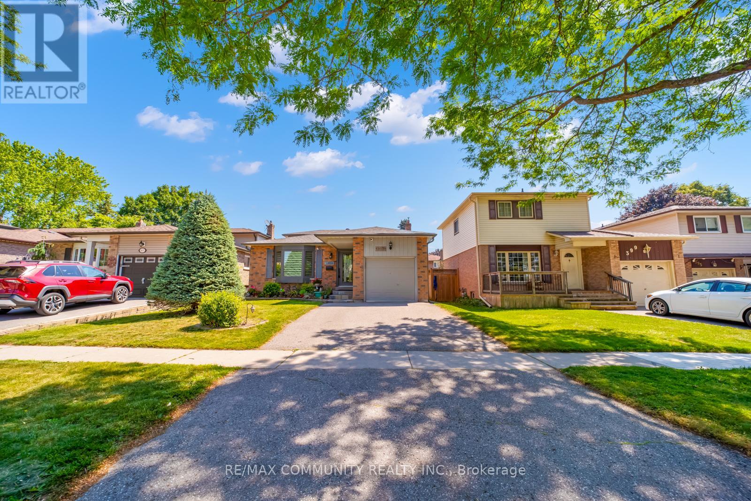
Highlights
This home is
4%
Time on Houseful
11 Days
School rated
5.8/10
Oshawa
-1.45%
Description
- Time on Houseful11 days
- Property typeSingle family
- Neighbourhood
- Median school Score
- Mortgage payment
Bright & Spacious Detached 4 Level Backsplit Located In The Desirable Eastdale Community. The Main Floor Features A Spacious Living & Dining Room With A Large Bay Window. Eat-in Kitchen With Quartz Counters, Backsplash, & Undermount Lighting. Upstairs, You Will Find Two Spacious Bedrooms And A 3 Piece Washroom. The Lower Level Features A Bright Family Room With Cozy Fireplace, 3rd Bedroom And Walkouts To The Professionally Landscaped Backyard Patio With Motorized Awning. Basement Is Finished And Ready to Rent Or Can Be Used As In Law-Suite. This Home Is Conveniently Located Near Schools, Parks, Public Transit and Minutes to Shopping, Conservation /Trail & Hwy 401. Dont Miss Out On The Opportunity To Own This Beautiful Home! (id:63267)
Home overview
Amenities / Utilities
- Cooling Central air conditioning
- Heat source Natural gas
- Heat type Forced air
- Sewer/ septic Sanitary sewer
Exterior
- # parking spaces 3
- Has garage (y/n) Yes
Interior
- # full baths 2
- # total bathrooms 2.0
- # of above grade bedrooms 4
- Flooring Hardwood, tile, carpeted, vinyl
Location
- Subdivision Eastdale
Lot/ Land Details
- Lot desc Landscaped
Overview
- Lot size (acres) 0.0
- Listing # E12364455
- Property sub type Single family residence
- Status Active
Rooms Information
metric
- Living room 3.35m X 4.88m
Level: Basement - Kitchen 2.74m X 2.13m
Level: Basement - 4th bedroom 3.05m X 3.05m
Level: Basement - Family room 4.72m X 4.15m
Level: Lower - 3rd bedroom 2.8m X 4.15m
Level: Lower - Family room 2.83m X 4.15m
Level: Lower - Dining room 3.54m X 2.9m
Level: Main - Living room 4.6m X 3.39m
Level: Main - Kitchen 3.51m X 2.8m
Level: Main - Bedroom 3.54m X 4.15m
Level: Upper
SOA_HOUSEKEEPING_ATTRS
- Listing source url Https://www.realtor.ca/real-estate/28777168/403-gothic-drive-oshawa-eastdale-eastdale
- Listing type identifier Idx
The Home Overview listing data and Property Description above are provided by the Canadian Real Estate Association (CREA). All other information is provided by Houseful and its affiliates.

Lock your rate with RBC pre-approval
Mortgage rate is for illustrative purposes only. Please check RBC.com/mortgages for the current mortgage rates
$-2,106
/ Month25 Years fixed, 20% down payment, % interest
$
$
$
%
$
%

Schedule a viewing
No obligation or purchase necessary, cancel at any time

