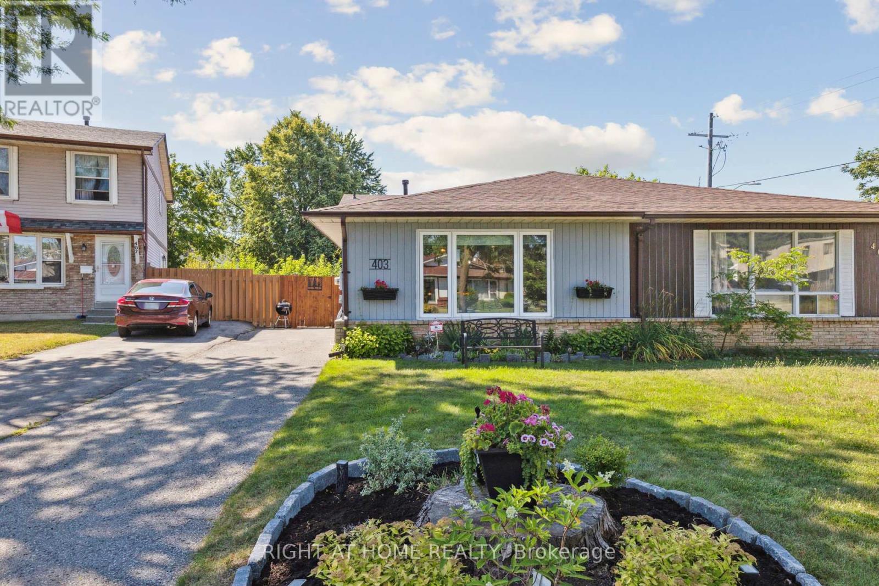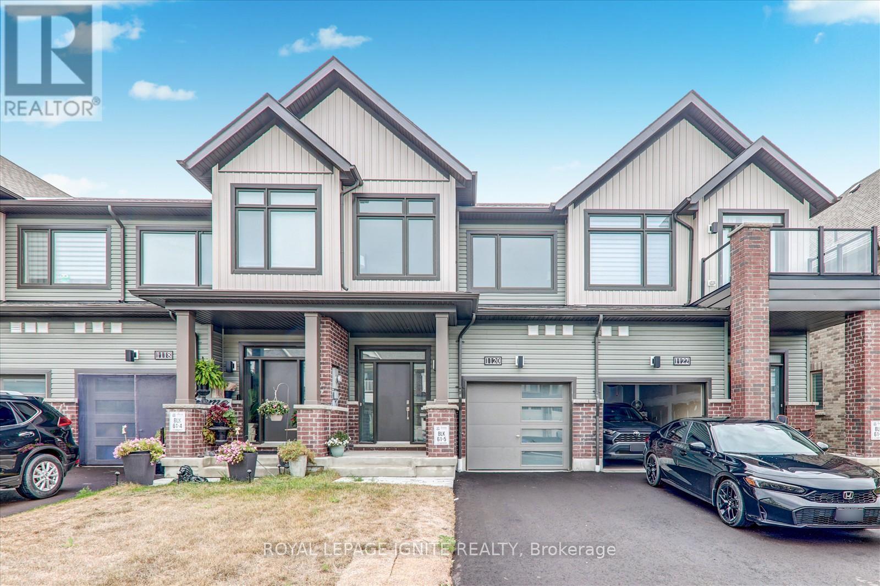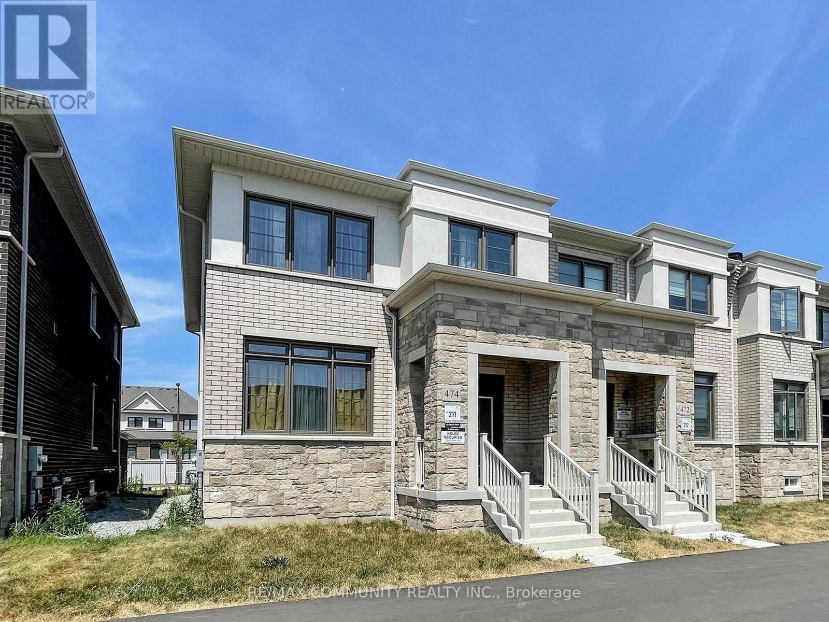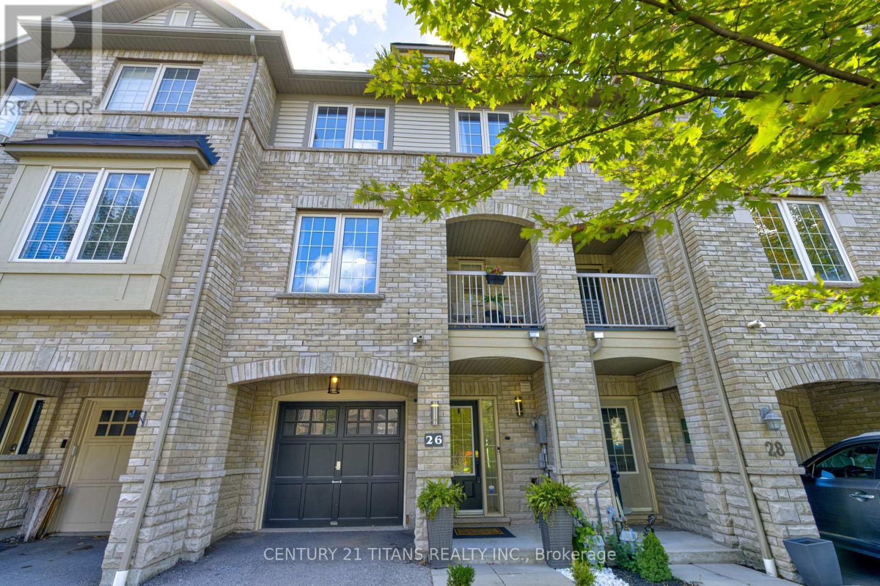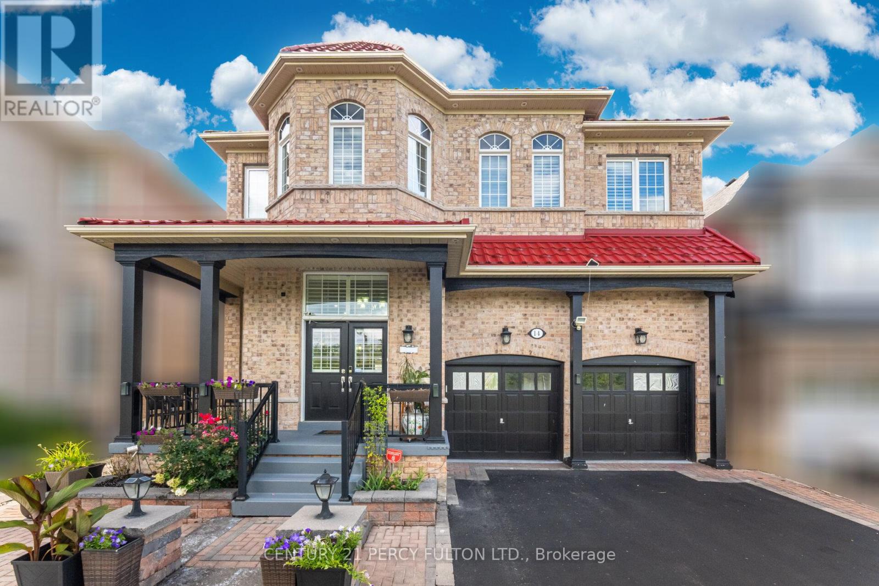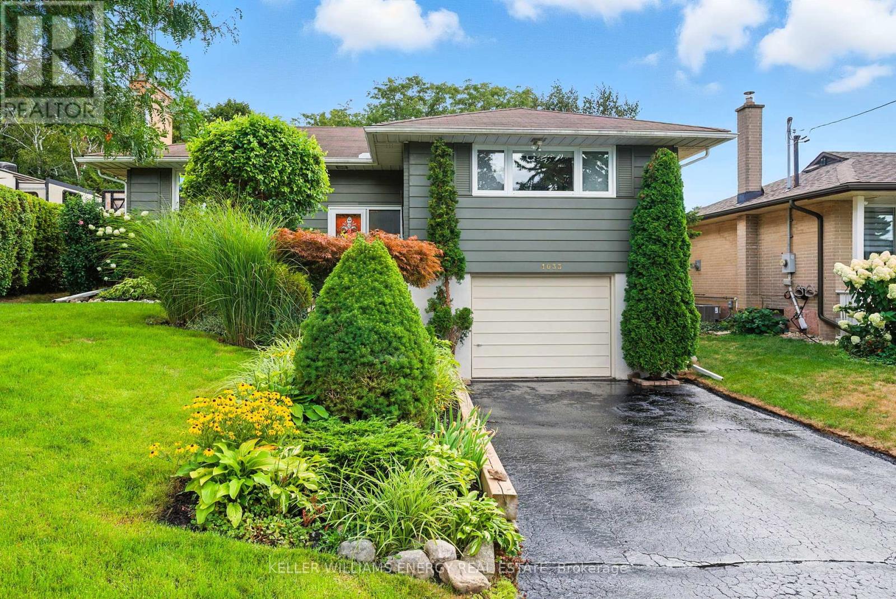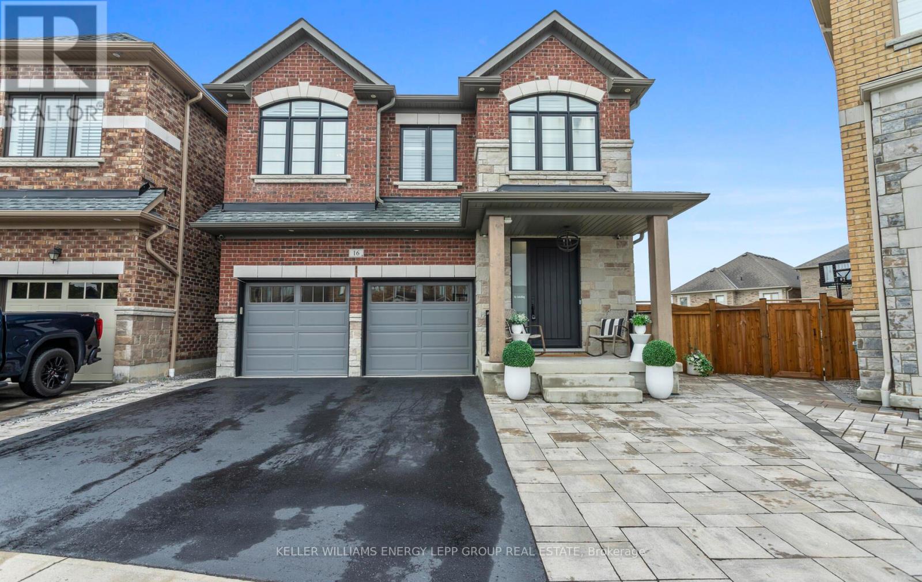- Houseful
- ON
- Oshawa
- Windfields
- 411 Windfields Farm Dr W

Highlights
Description
- Time on Houseful16 days
- Property typeSingle family
- Neighbourhood
- Median school Score
- Mortgage payment
Welcome to this elegantly landscaped, masterfully crafted Tribute home in the sought-after Windfields community. Boasting a bright, open layout with 9 feet ceiling, this residence blends luxury and comfort with premium upgrades throughout. The family and living rooms feature abundant natural light and a cozy gas fireplace. The chef's kitchen is a true showstopper perfect for both cooking and entertaining while the dining area dazzles with its high windows and refined ambiance. Upstairs, the primary retreat offers a 5-piece ensuite with Jacuzzi and walk-in closet, alongside sun-filled bedrooms and spa-inspired bathrooms. Step outside to a spacious backyard oasis ideal for gatherings, gardening, or unwinding in privacy. Located steps from schools, parks, Durham College, Ontario Tech, and a variety of shops, with Costco, FreshCo, banks, and transit just minutes away, plus easy access to Highways 407 and 401. Beautiful interlocking driveway, Backyard furniture, storage hut, Separate Side entrance by Builder, public school at steps, 7 Car Parking and No House at the front. (id:63267)
Home overview
- Cooling Central air conditioning
- Heat source Natural gas
- Heat type Forced air
- Sewer/ septic Sanitary sewer
- # total stories 2
- # parking spaces 7
- Has garage (y/n) Yes
- # full baths 3
- # half baths 1
- # total bathrooms 4.0
- # of above grade bedrooms 4
- Flooring Hardwood, porcelain tile
- Subdivision Windfields
- Lot size (acres) 0.0
- Listing # E12355975
- Property sub type Single family residence
- Status Active
- Kitchen 4.26m X 3.65m
Level: Main - Great room 3.65m X 5.09m
Level: Main - Living room 5.63m X 3.35m
Level: Main - Eating area 3.62m X 2.74m
Level: Main - 3rd bedroom 3.81m X 3.41m
Level: Upper - 2nd bedroom 3.04m X 3.35m
Level: Upper - Primary bedroom 4.41m X 3.53m
Level: Upper - 4th bedroom 3.35m X 3.04m
Level: Upper
- Listing source url Https://www.realtor.ca/real-estate/28758568/411-windfields-farm-drive-w-oshawa-windfields-windfields
- Listing type identifier Idx

$-2,400
/ Month






