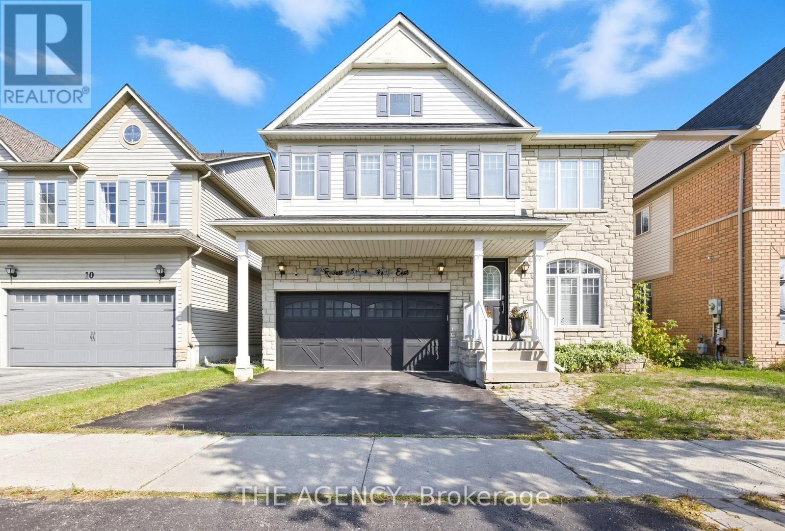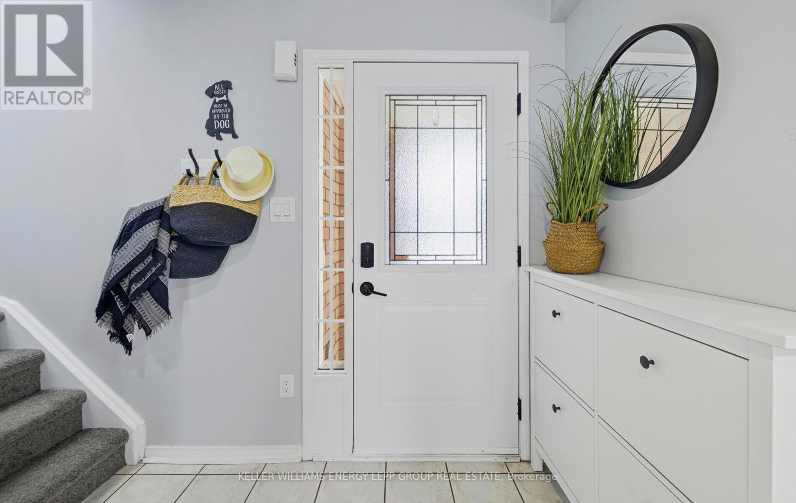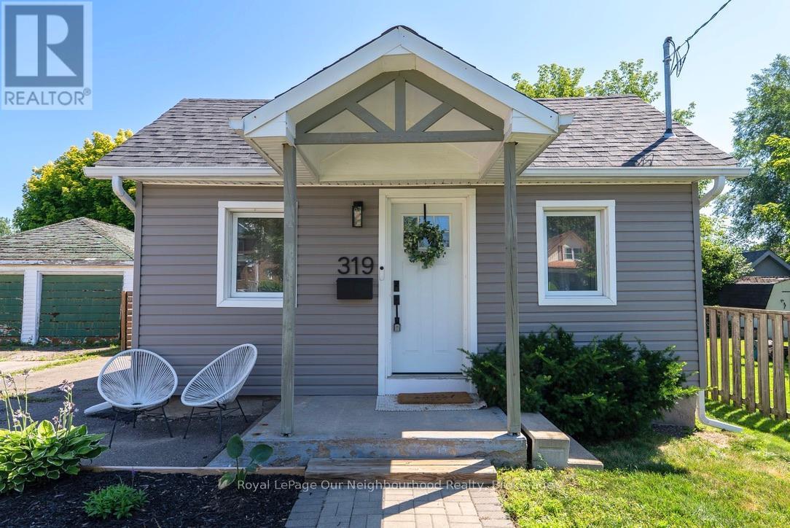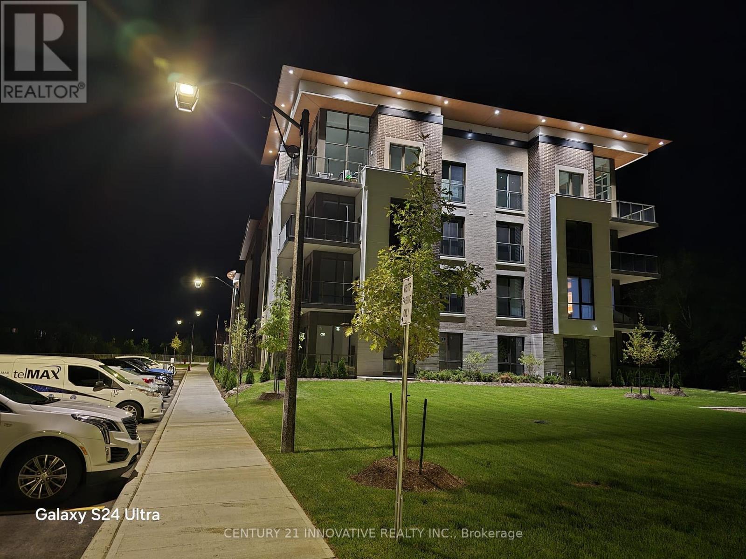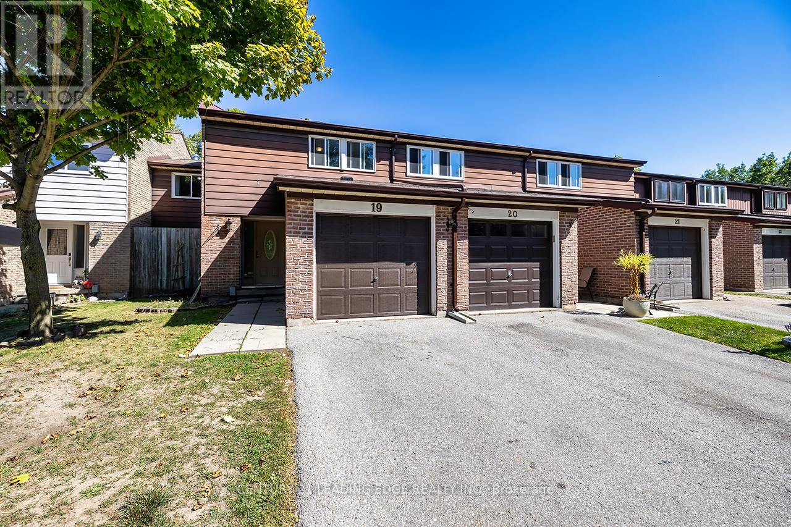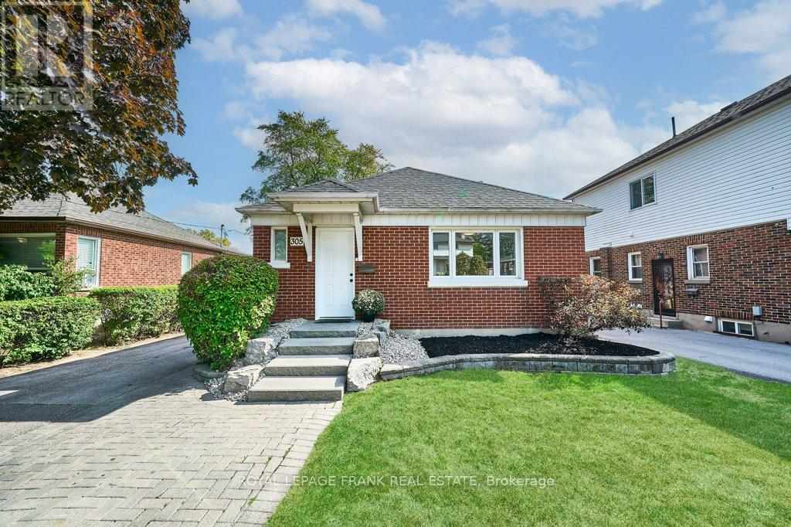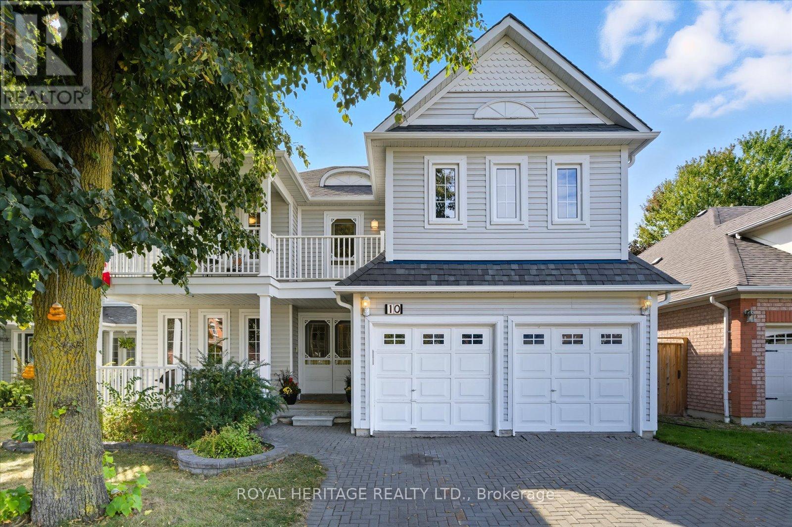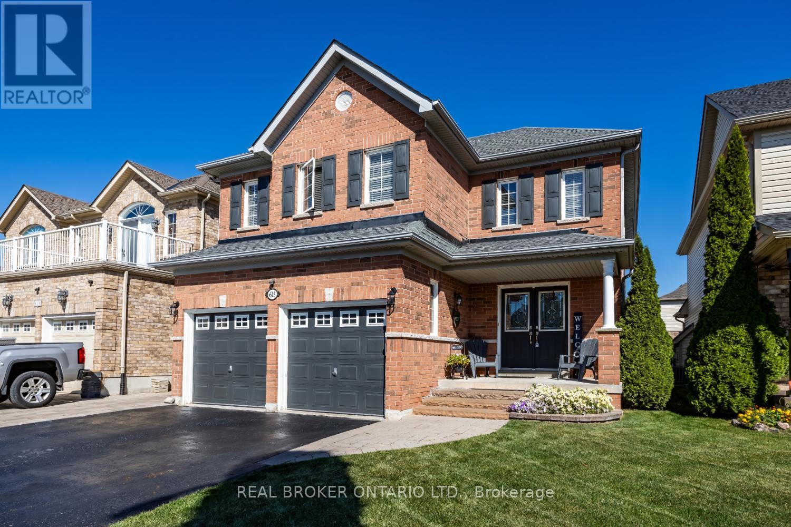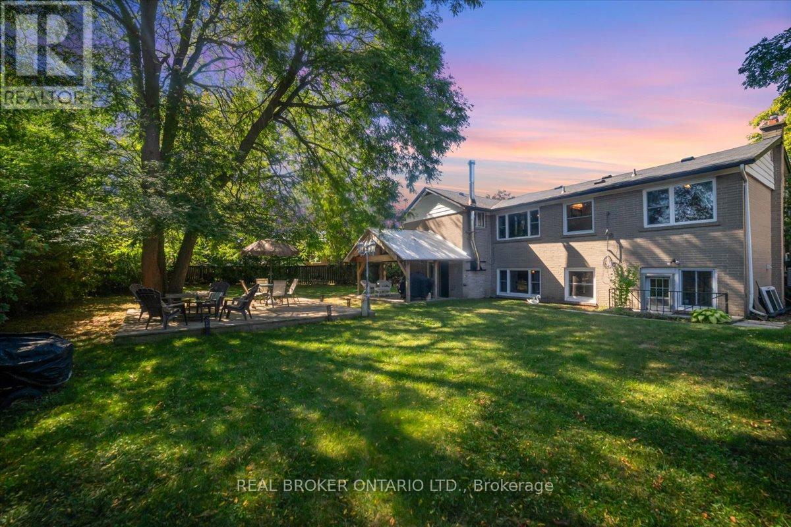- Houseful
- ON
- Oshawa
- Downtown Oshawa
- 417 Crestwood Dr
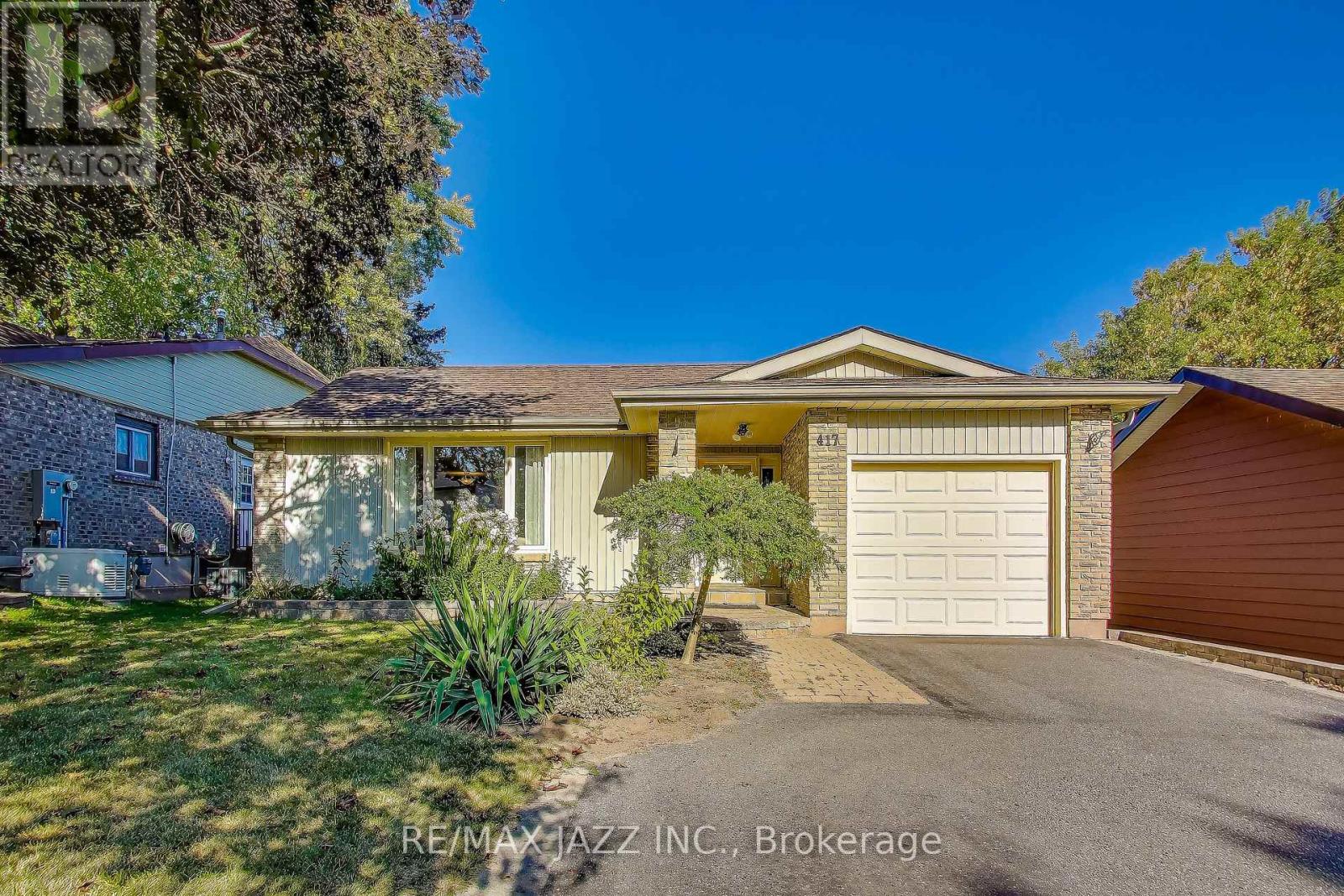
Highlights
Description
- Time on Housefulnew 6 hours
- Property typeSingle family
- StyleBungalow
- Neighbourhood
- Median school Score
- Mortgage payment
OPEN HOUSE SATUDAY & SUNDAY 2-4PM!! Welcome to 417 Crestwood Drive, a meticulously care for 3 bedroom, 2 bathroom bungalow in Oshawa's desirable O'Neil community. This home sits on a quiet, tree-lined street surrounded by mature homes and is just minutes to parks, schools, shopping, and transit. The main floor features a bright and functional layout with three bedrooms and an updated main bath. Separate side entrance to a partially finished basement offers a spacious rec room with additional potential for future living space. The attached garage includes an electric vehicle charger and a convenient rear garage door for backyard access. Other upgrades include a central vacuum system and in-ground sprinkler system, garden shed, water softener & water treatment system, HWT owned (2023), heat pump & gas furnace installed (2023), attic insulation R60 (2023), skylight in kitchen. With easy access to the 401 and 407, nearby walking trails, and a family-friendly neighbourhood setting, this home is a great opportunity for first-time buyers, or anyone looking to get into a great area. (id:63267)
Home overview
- Cooling Central air conditioning
- Heat source Natural gas
- Heat type Forced air
- Sewer/ septic Sanitary sewer
- # total stories 1
- # parking spaces 6
- Has garage (y/n) Yes
- # full baths 1
- # half baths 1
- # total bathrooms 2.0
- # of above grade bedrooms 3
- Flooring Ceramic, carpeted
- Subdivision O'neill
- Directions 2075501
- Lot desc Lawn sprinkler
- Lot size (acres) 0.0
- Listing # E12412185
- Property sub type Single family residence
- Status Active
- Workshop 7.02m X 5.02m
Level: Basement - Recreational room / games room 7.33m X 5.5m
Level: Basement - Other 4.02m X 2.06m
Level: Basement - Living room 5.88m X 3.63m
Level: Main - Primary bedroom 4.03m X 3.43m
Level: Main - Dining room 3.62m X 2.96m
Level: Main - 2nd bedroom 3.64m X 2.41m
Level: Main - Kitchen 4.07m X 2.78m
Level: Main - 3rd bedroom 3.33m X 2.63m
Level: Main
- Listing source url Https://www.realtor.ca/real-estate/28881453/417-crestwood-drive-oshawa-oneill-oneill
- Listing type identifier Idx

$-1,600
/ Month

