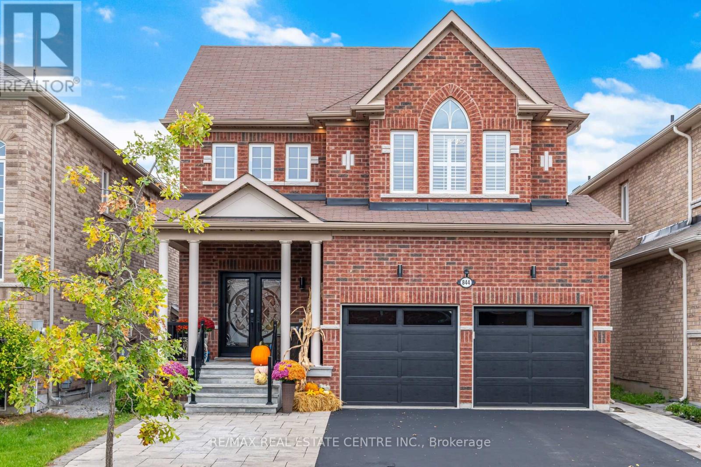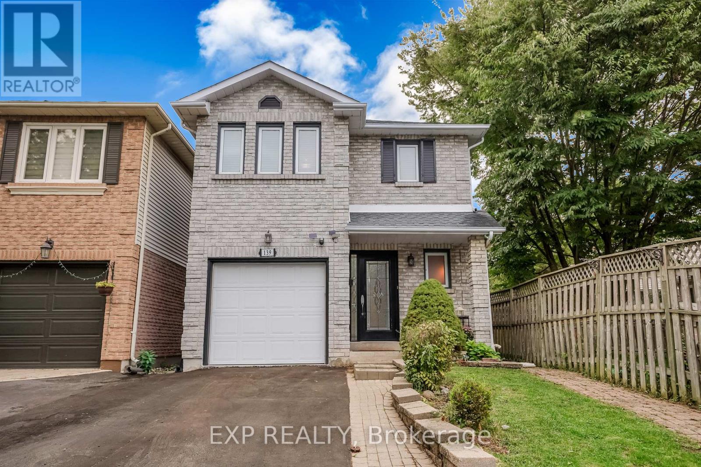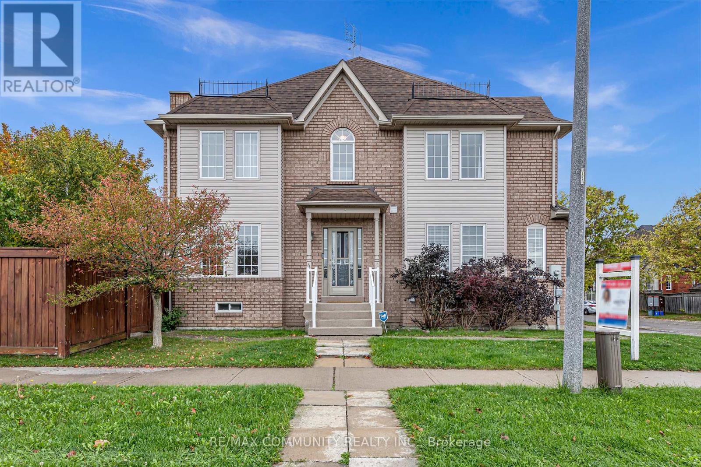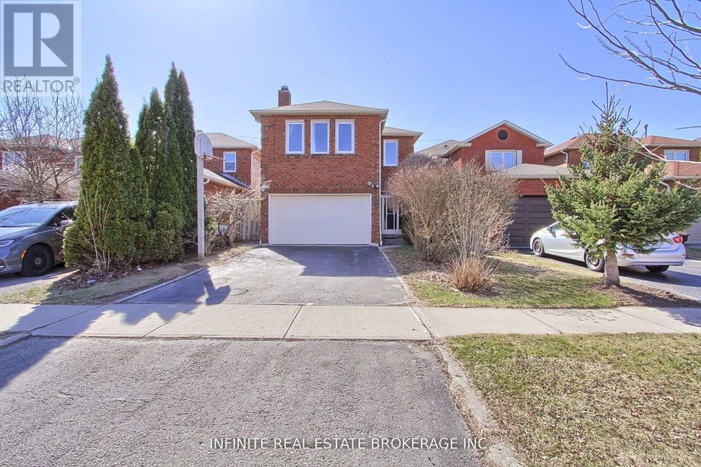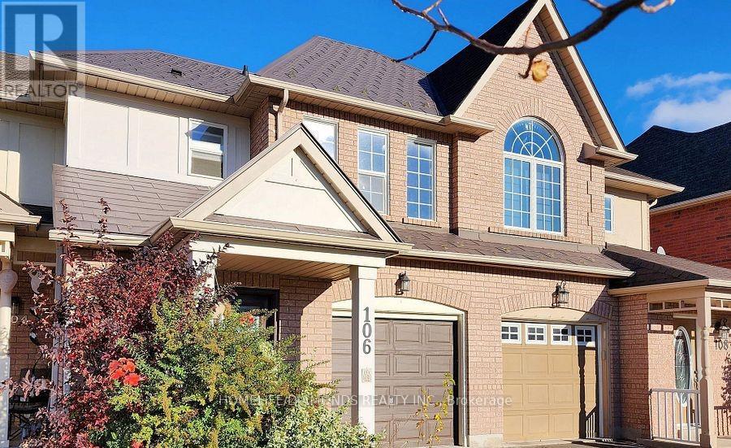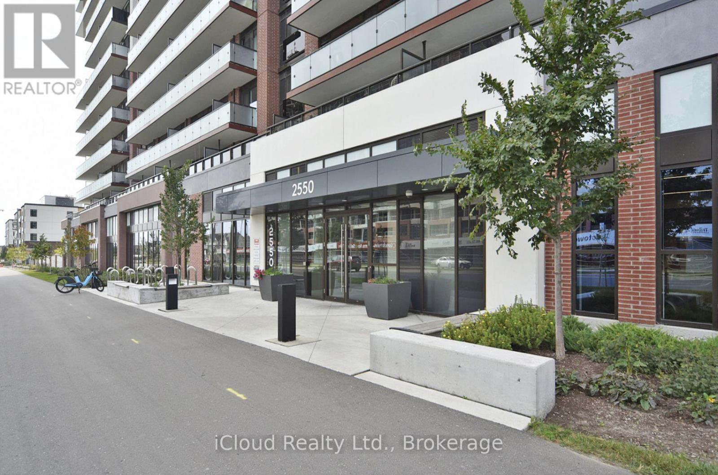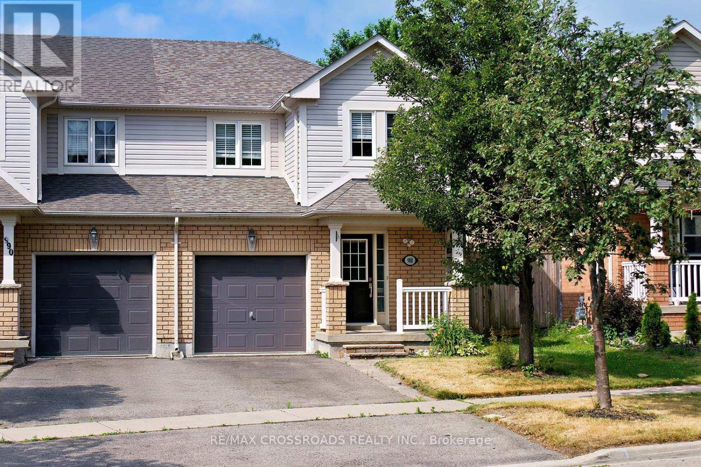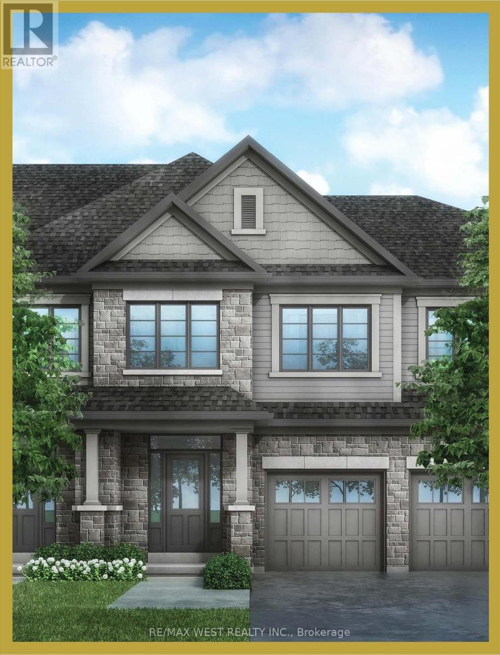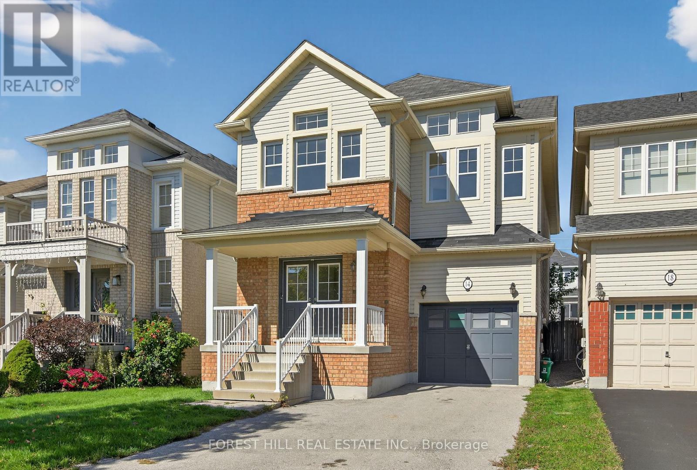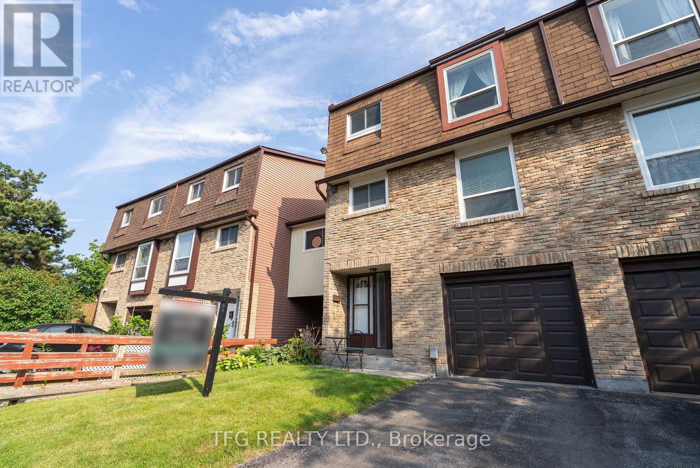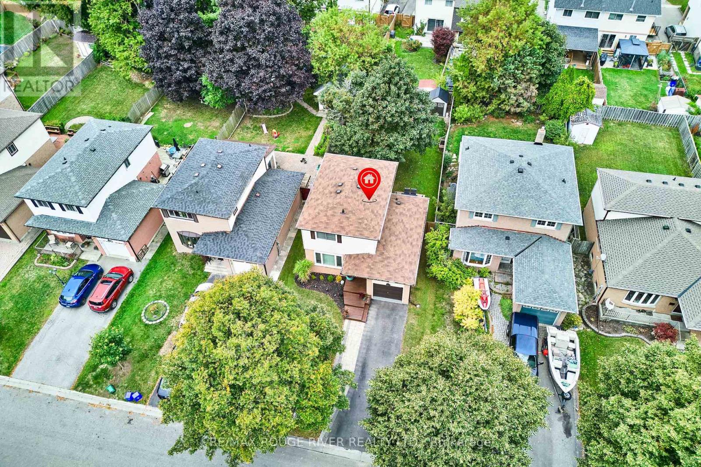
Highlights
Description
- Time on Houseful12 days
- Property typeSingle family
- Neighbourhood
- Median school Score
- Mortgage payment
Move-In Ready Gem on a Quiet Court - The One You've Been Waiting For! Pride of Ownership Shines in this Well Maintained Detached 2-Storey Home Featuring 3 Bedrooms, 2 Refreshed Bathrooms, a Finished Basement, and Ample Storage & Parking (No Sidewalk). Pleasing Functional Floorplan with a Separate Dining Area Open to Kitchen & Living Rooms Creates a Comfortable Flow for Everyday Living & Entertaining. Rare Main Floor Laundry Room Provides Direct Access to the Fully Fenced, Pool-Sized Backyard, While Interior Garage Access Leads to a Versatile "Man Cave" Complete with Epoxy Flooring and Pot Lighting. This Clean & Tidy Home is Truly Turn-Key! Walking Distance to Schools, Parks, Trails, Transit & Shopping. Under a 10 Minute Drive to Hwy 401/Hwy 407 for the Commuter. Updates Include: Furnace (October 2021), Garage, Front & Rear Doors (2021), Front Landscaping (2022), Eaves & Downspouts (2021), Shingles Approximately 5Yrs, Newer Windows, 200 AMP Service. (id:63267)
Home overview
- Cooling Central air conditioning
- Heat source Natural gas
- Heat type Forced air
- Sewer/ septic Sanitary sewer
- # total stories 2
- # parking spaces 4
- Has garage (y/n) Yes
- # full baths 1
- # half baths 1
- # total bathrooms 2.0
- # of above grade bedrooms 3
- Flooring Laminate, carpeted
- Subdivision Eastdale
- Lot size (acres) 0.0
- Listing # E12428801
- Property sub type Single family residence
- Status Active
- Primary bedroom 3m X 5.06m
Level: 2nd - 3rd bedroom 3.02m X 3.51m
Level: 2nd - 2nd bedroom 2.4m X 3.51m
Level: 2nd - Utility 5.42m X 5.82m
Level: Basement - Recreational room / games room 5.33m X 5.54m
Level: Basement - Laundry 2.6m X 2.91m
Level: Main - Dining room 3.72m X 2.63m
Level: Main - Living room 4.54m X 3.37m
Level: Main - Kitchen 2.74m X 2.69m
Level: Main
- Listing source url Https://www.realtor.ca/real-estate/28917117/418-grange-court-oshawa-eastdale-eastdale
- Listing type identifier Idx

$-1,946
/ Month

