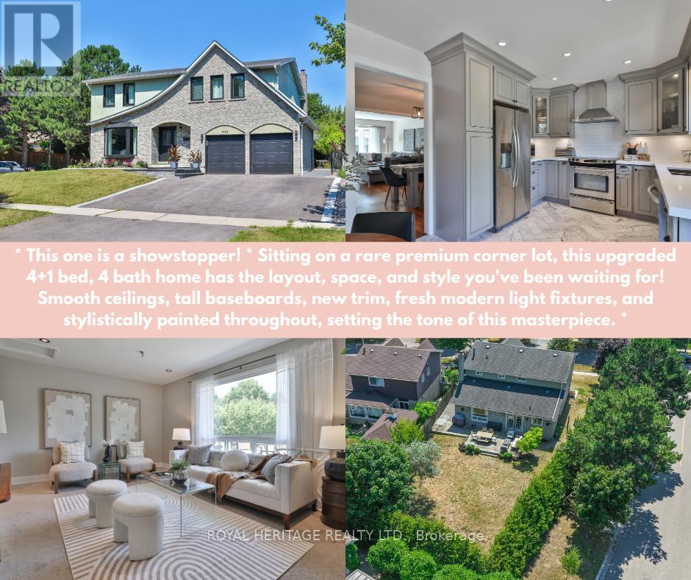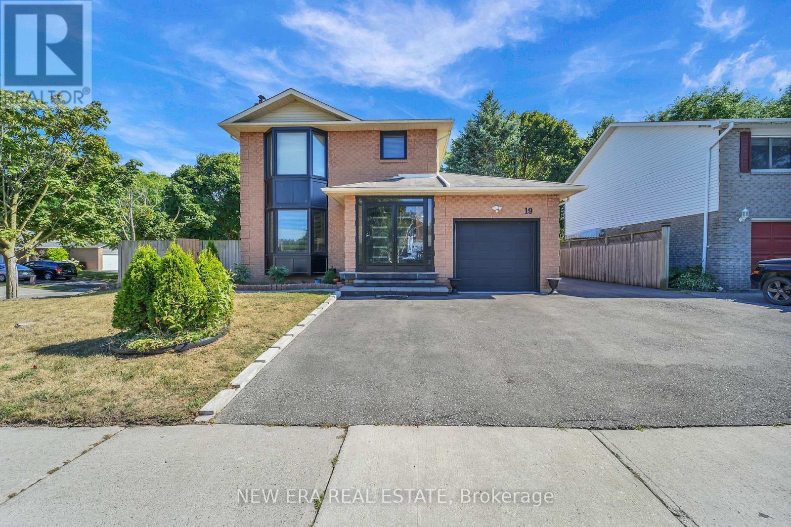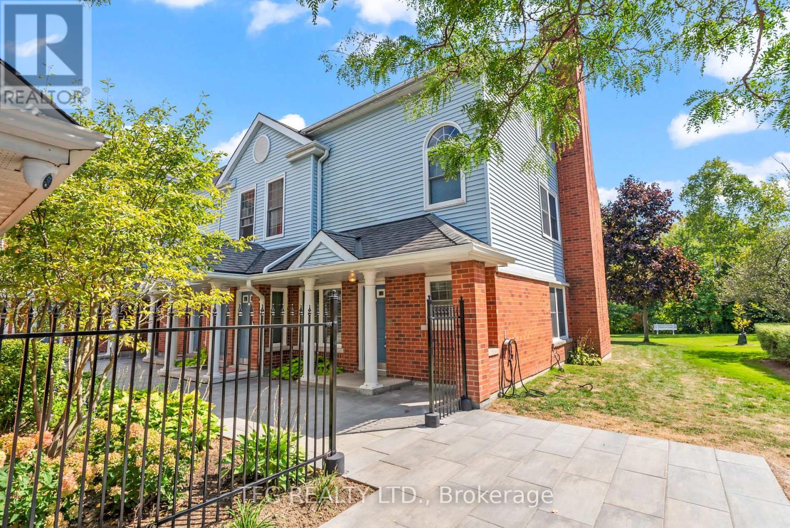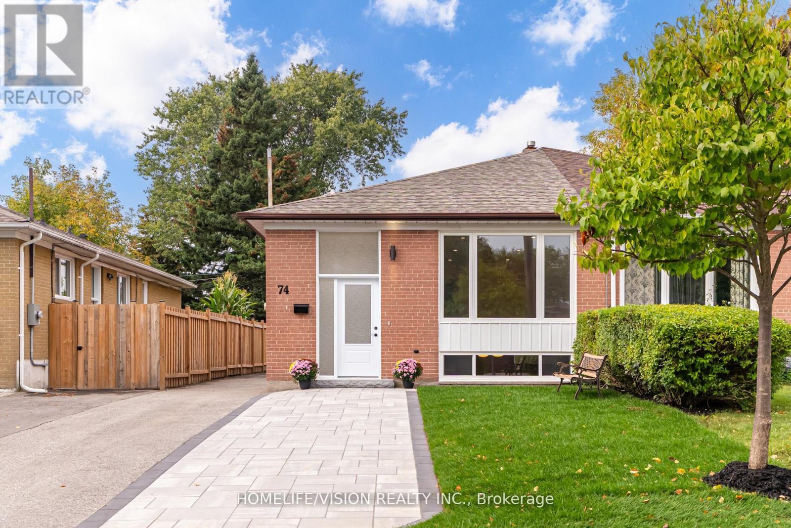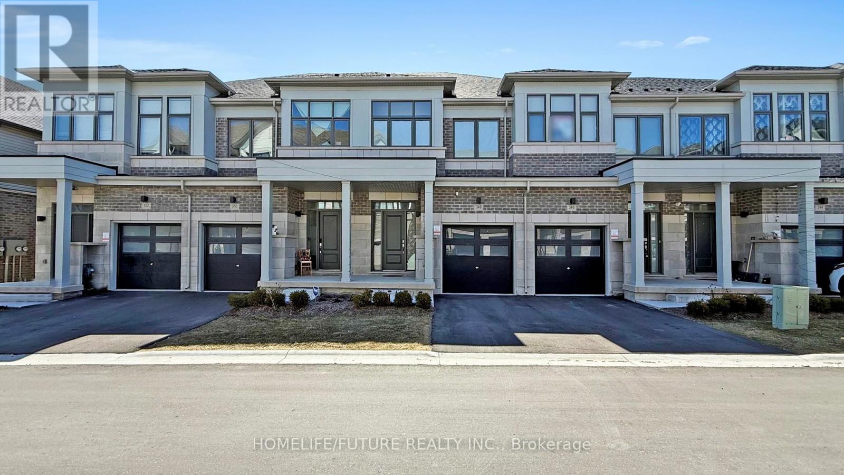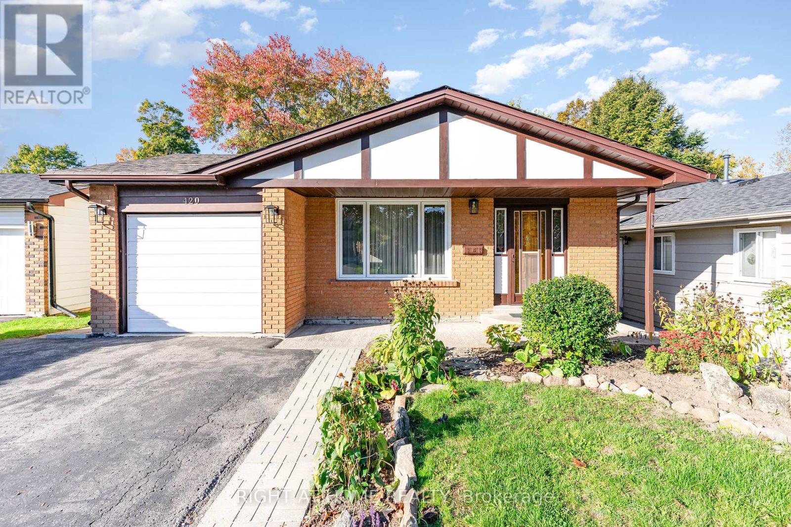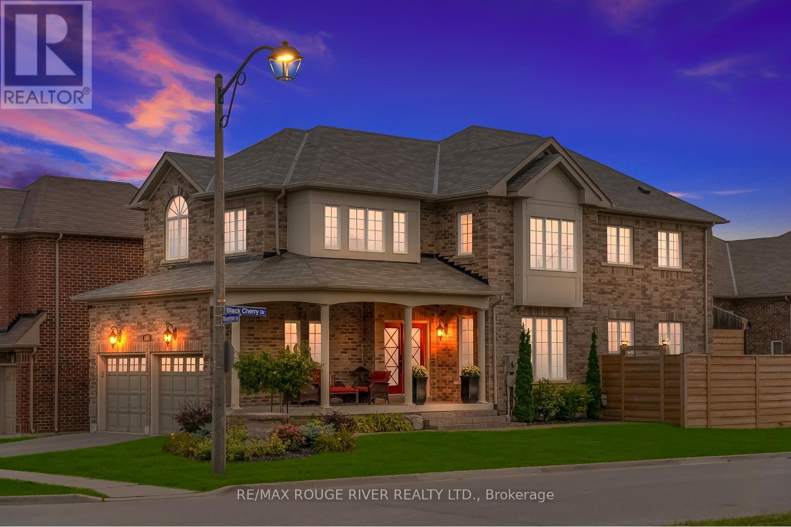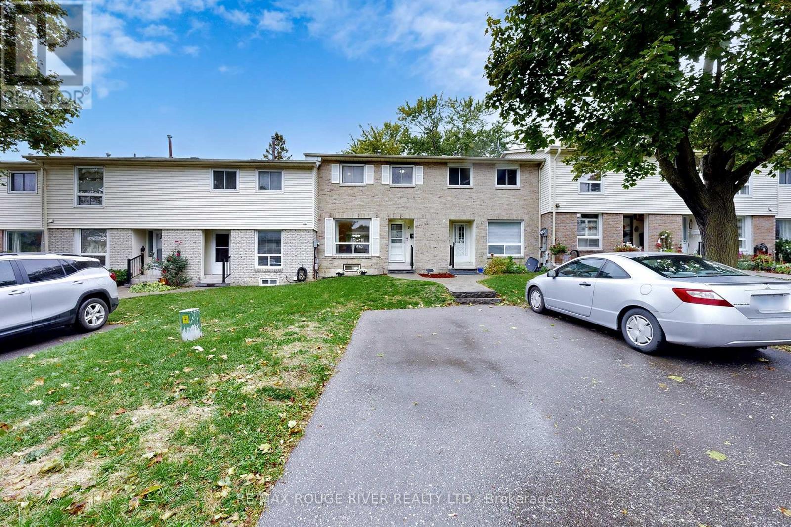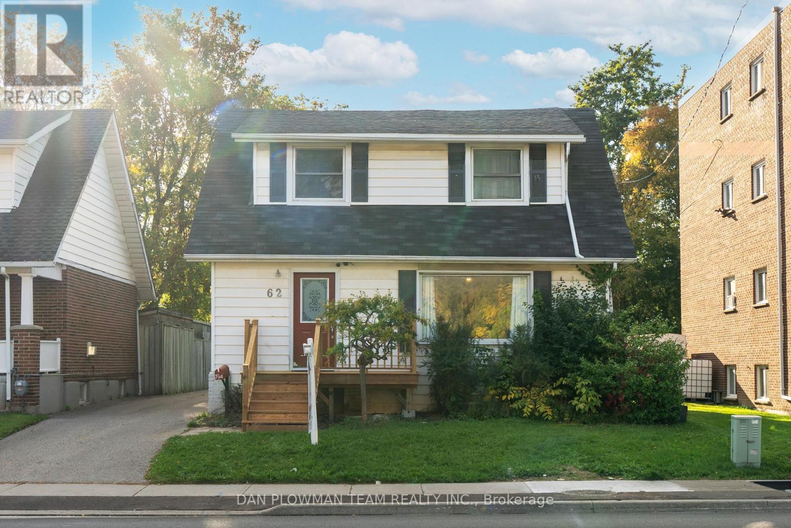- Houseful
- ON
- Oshawa
- Downtown Oshawa
- 421 Mary St N
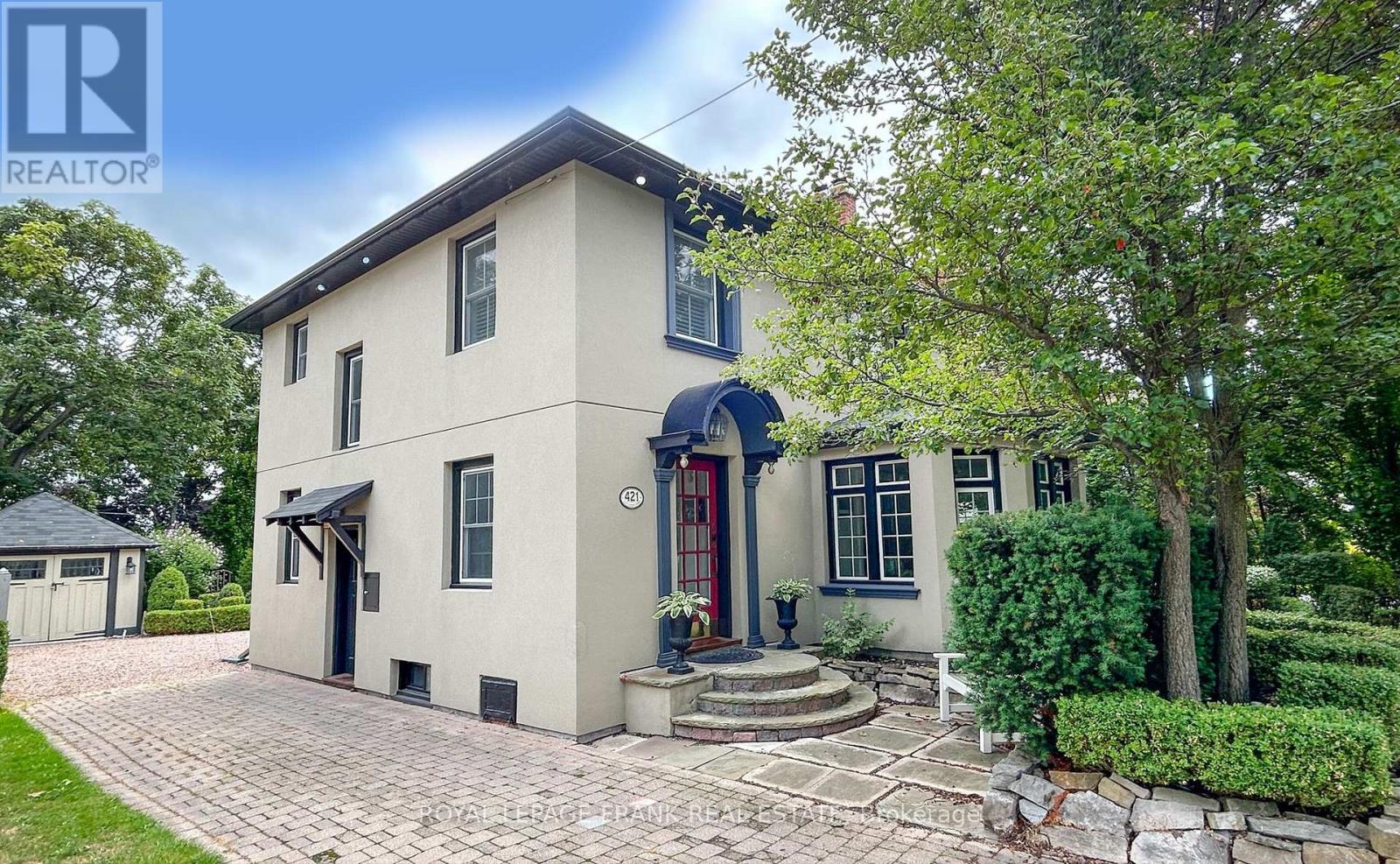
Highlights
Description
- Time on Houseful46 days
- Property typeSingle family
- Neighbourhood
- Median school Score
- Mortgage payment
Absolutely Stunning Home In The Highly Sought-After O'Neill School District! This beautifully renovated and thoughtfully appointed home blends the character and charm of the 1920s with todays modern conveniences. Perfectly located within walking distance to schools, hospital, courthouse, and downtown Ontario Tech campuses! Lovingly restored hardwood floors and original doors preserve the homes integrity, while spacious, flowing rooms create a warm and inviting atmosphere. The gourmet custom kitchen with premium appliances is a chefs dream. Gorgeous garden doors walk out to pristine gardens and a large fenced backyard. Convenient main-floor mudroom includes laundry and a 2-piece bath. The finished basement offers a versatile recreation room, home gym, and ample storage with built-in cabinetry. Beautifully crafted built-ins throughout complete this remarkable home! Furnace and Air Conditioner - 2017, Stucco on Exterior - 2017, Windows Completed in 2018. Many other upgrades and features. (id:63267)
Home overview
- Cooling Central air conditioning
- Heat source Natural gas
- Heat type Forced air
- Sewer/ septic Sanitary sewer
- # total stories 2
- # parking spaces 3
- Has garage (y/n) Yes
- # full baths 2
- # half baths 1
- # total bathrooms 3.0
- # of above grade bedrooms 3
- Flooring Hardwood, laminate
- Has fireplace (y/n) Yes
- Subdivision O'neill
- Lot desc Landscaped
- Lot size (acres) 0.0
- Listing # E12379816
- Property sub type Single family residence
- Status Active
- 2nd bedroom 3.29m X 2.69m
Level: 2nd - Primary bedroom 3.96m X 3.66m
Level: 2nd - 3rd bedroom 3.67m X 3.36m
Level: 2nd - Exercise room 4.75m X 3.29m
Level: Basement - Recreational room / games room 5.56m X 3.32m
Level: Basement - Kitchen 3.74m X 3.32m
Level: Main - Dining room 3.89m X 3.34m
Level: Main - Den 3.52m X 2.18m
Level: Main - Living room 5.41m X 3.96m
Level: Main
- Listing source url Https://www.realtor.ca/real-estate/28811401/421-mary-street-n-oshawa-oneill-oneill
- Listing type identifier Idx

$-2,397
/ Month

