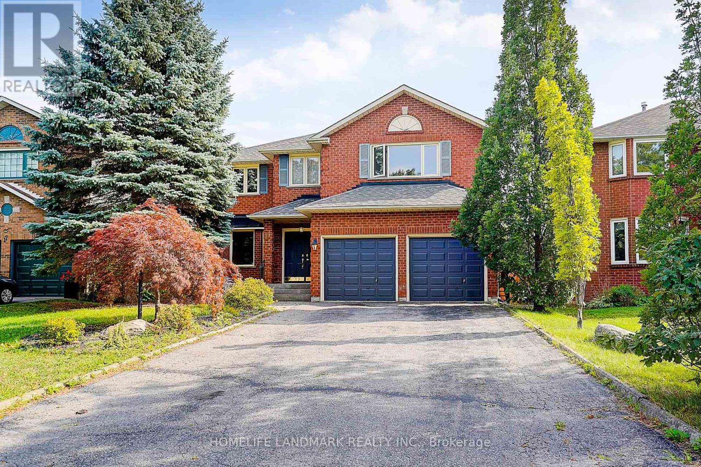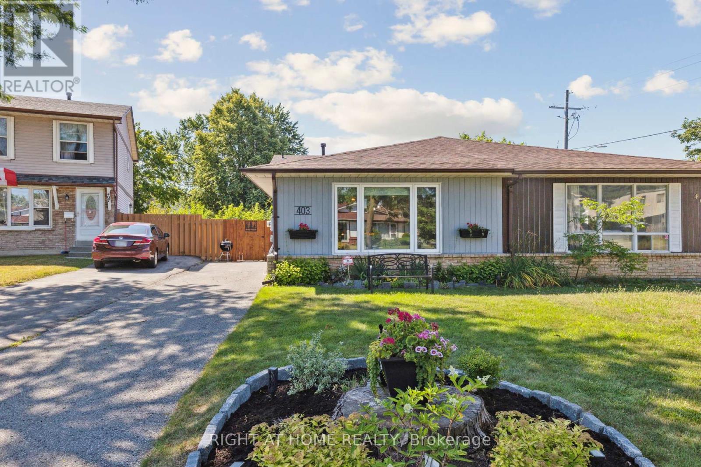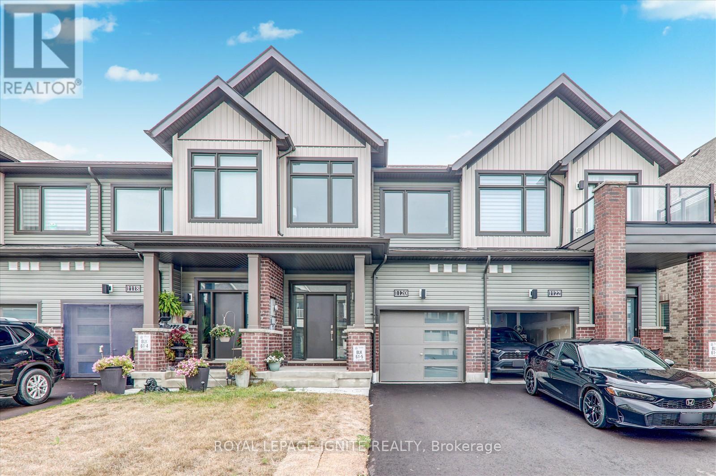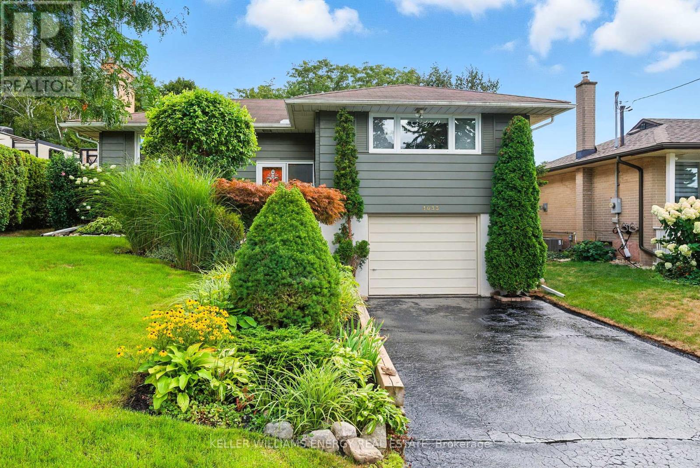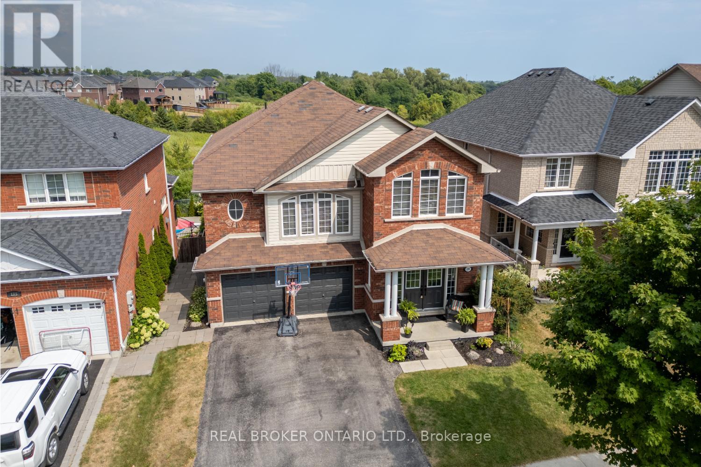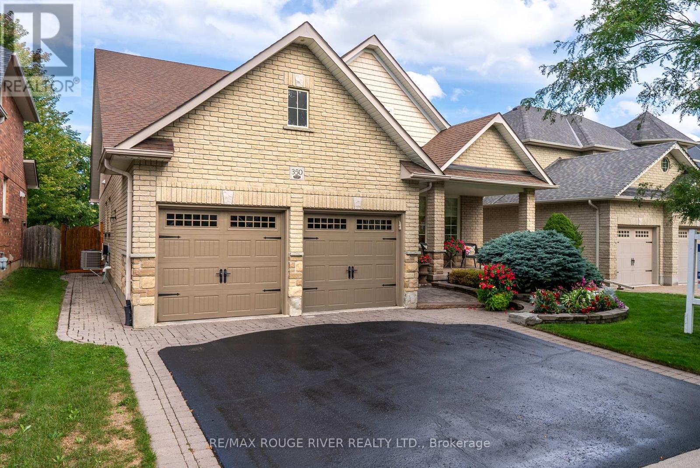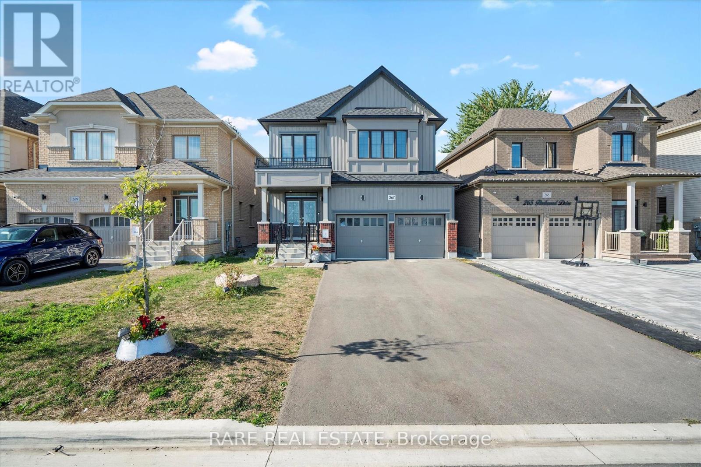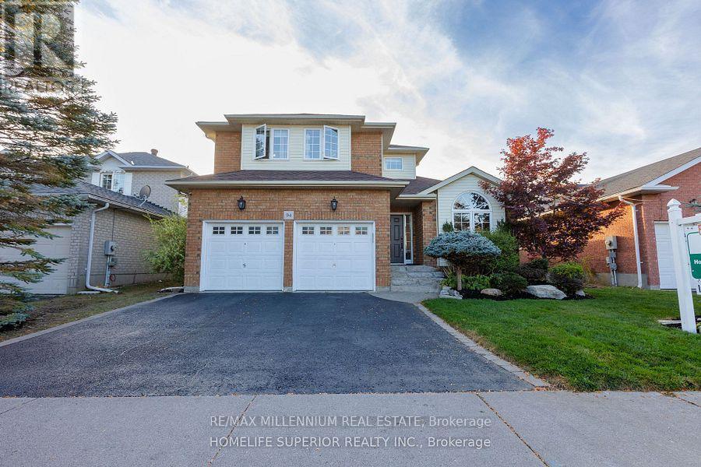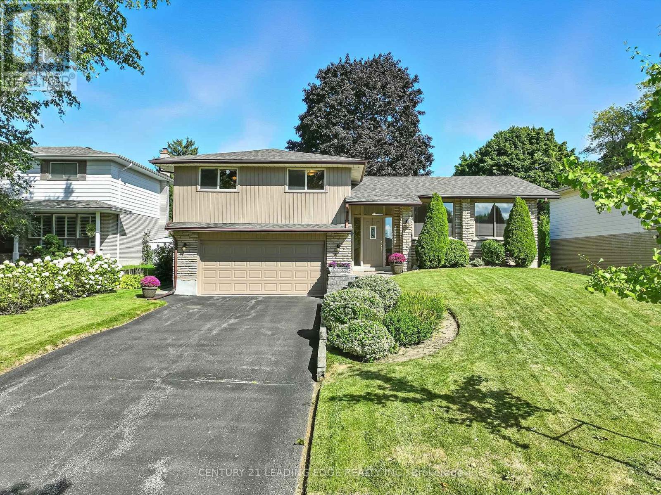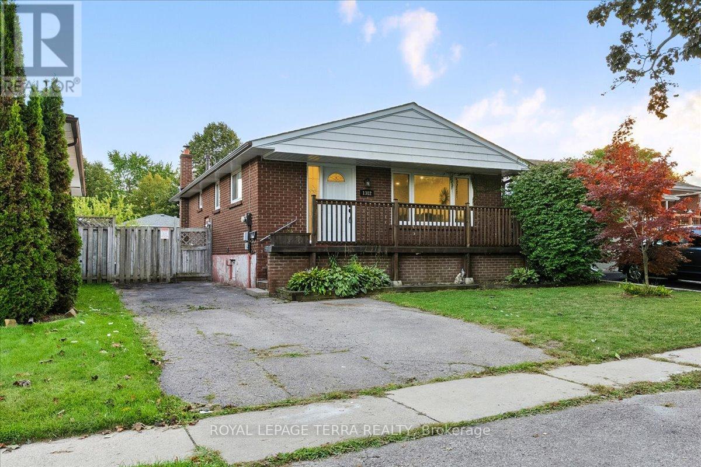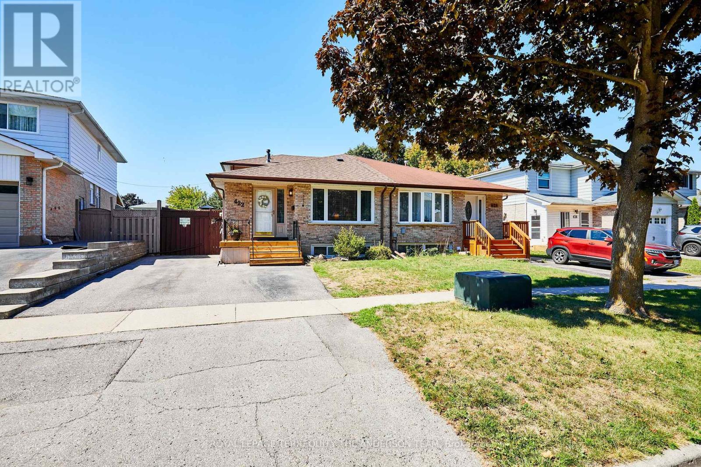
Highlights
Description
- Time on Housefulnew 3 days
- Property typeSingle family
- Neighbourhood
- Median school Score
- Mortgage payment
Stylish 4-Level Side-Split with In-Law Potential in Prime North Oshawa Location! Don't miss this beautifully updated semi-detached home nestled in a quiet, family-friendly neighbourhood in desirable North Oshawa. This spacious 4-level side-split offers modern finishes, flexible living space, and fantastic outdoor features perfect for growing families or multi-generational living! Renovated eat-in kitchen with breakfast bar and modern cabinetry. Beautifully updated bathrooms with contemporary finishes. Separate side entrance ideal for in-law suite potential. Bright lower-level recreation room with large above-grade windows. Private backyard with above-ground pool, great for entertaining. 3-car parking on double-wide driveway. Large custom storage shed. Walk-in closet in the primary bedroom. New roof (2025) & upgraded attic insulation. Central air conditioning. Level 2 EV charger for electric vehicle owners. Close to top-rated schools, parks, shopping, and all amenities. Move-in ready with major updates already done just unpack and enjoy! (id:63267)
Home overview
- Cooling Central air conditioning
- Heat source Natural gas
- Heat type Forced air
- Has pool (y/n) Yes
- Sewer/ septic Sanitary sewer
- Fencing Fenced yard
- # parking spaces 3
- # full baths 2
- # total bathrooms 2.0
- # of above grade bedrooms 4
- Flooring Laminate, carpeted
- Subdivision Eastdale
- Lot size (acres) 0.0
- Listing # E12375428
- Property sub type Single family residence
- Status Active
- 2nd bedroom 2.56m X 3.02m
Level: 2nd - Primary bedroom 5.12m X 3.14m
Level: 2nd - Cold room 2.23m X 3.01m
Level: Basement - Laundry 1.99m X 1.85m
Level: Basement - Utility 1.87m X 1.97m
Level: Basement - Recreational room / games room 6.84m X 3.07m
Level: Basement - Dining room 2.82m X 3.15m
Level: Main - Kitchen 4.88m X 3.05m
Level: Main - Living room 3.96m X 3.61m
Level: Main - 3rd bedroom 3.2m X 3.15m
Level: Other - 4th bedroom 3.2m X 3.01m
Level: Other
- Listing source url Https://www.realtor.ca/real-estate/28801576/422-laguna-street-oshawa-eastdale-eastdale
- Listing type identifier Idx

$-1,666
/ Month

