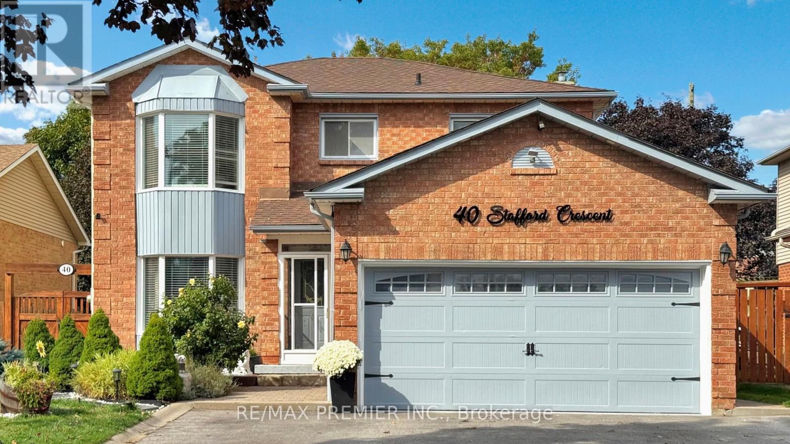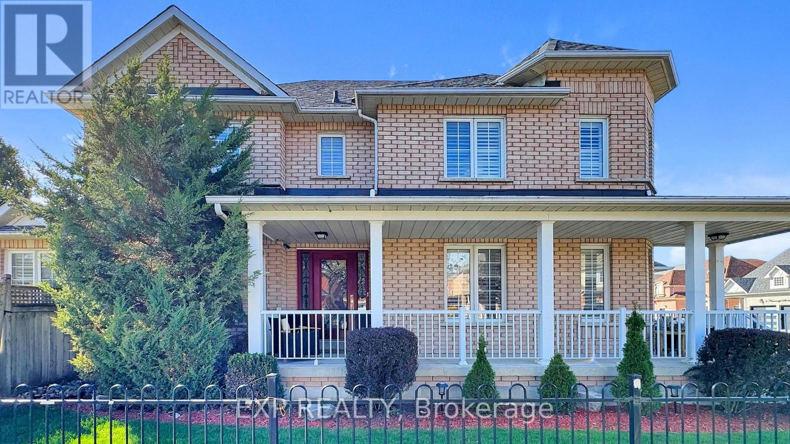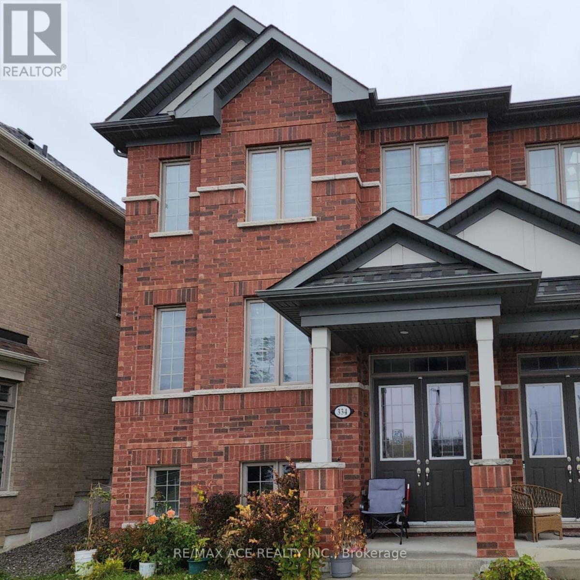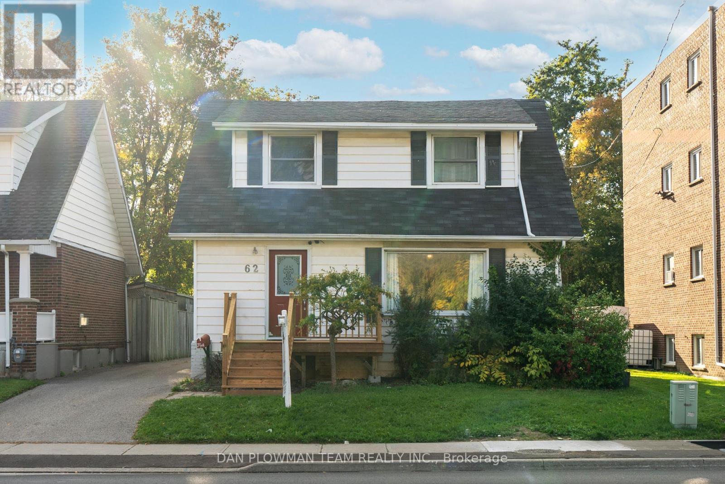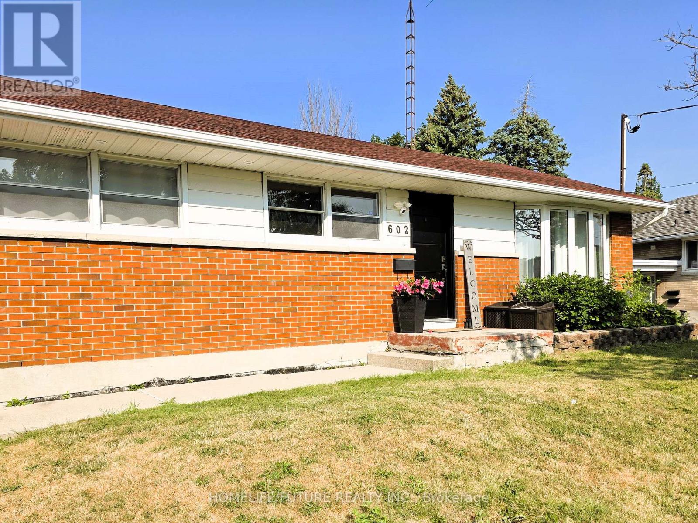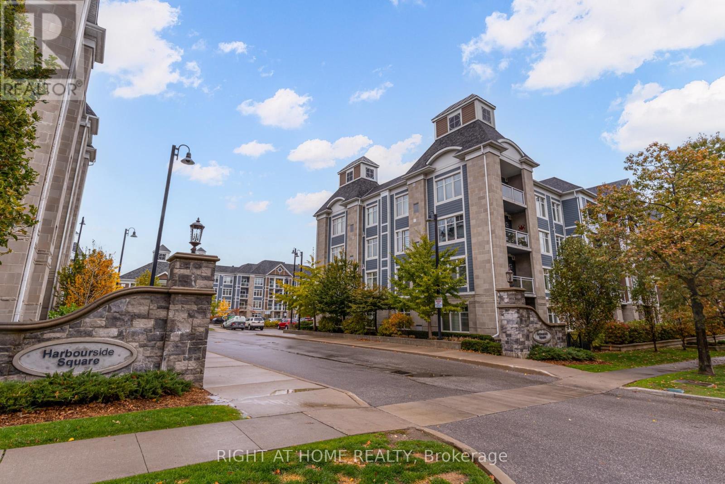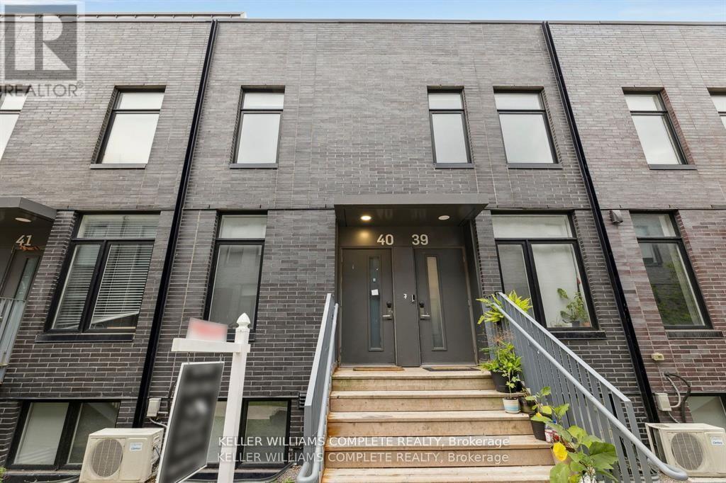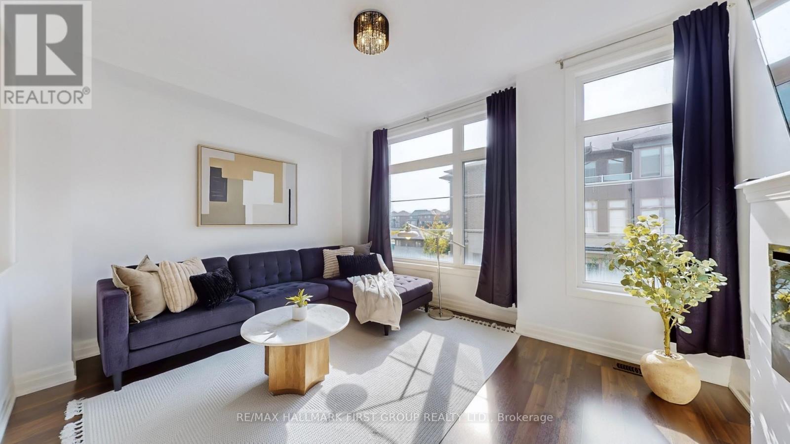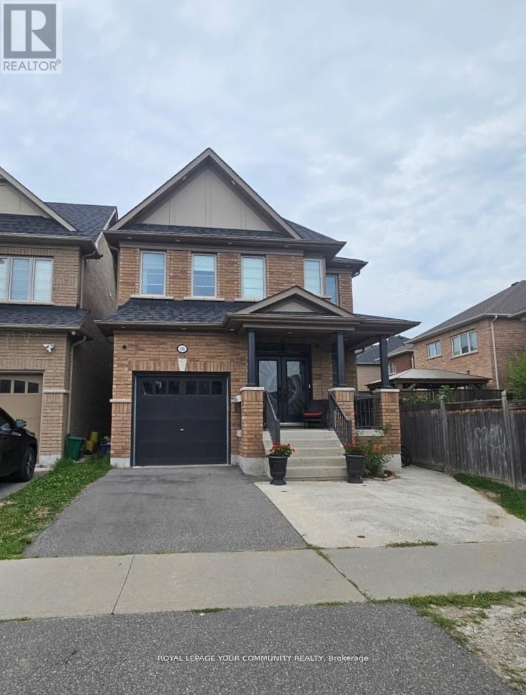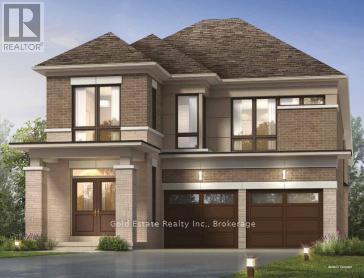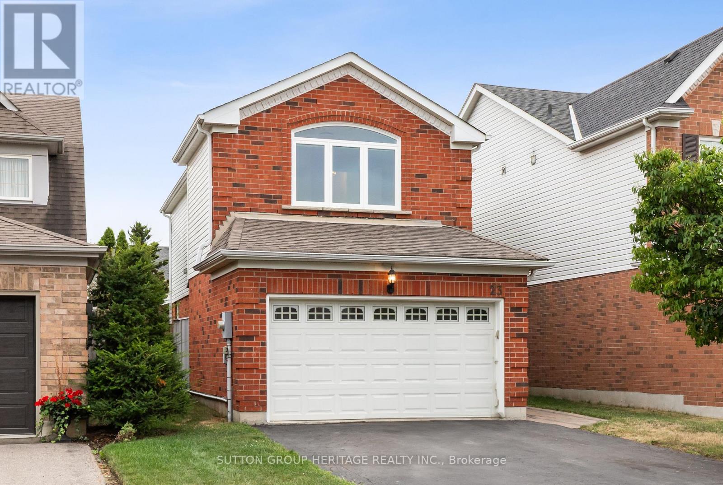- Houseful
- ON
- Oshawa
- McLaughlin
- 432 Park Rd N
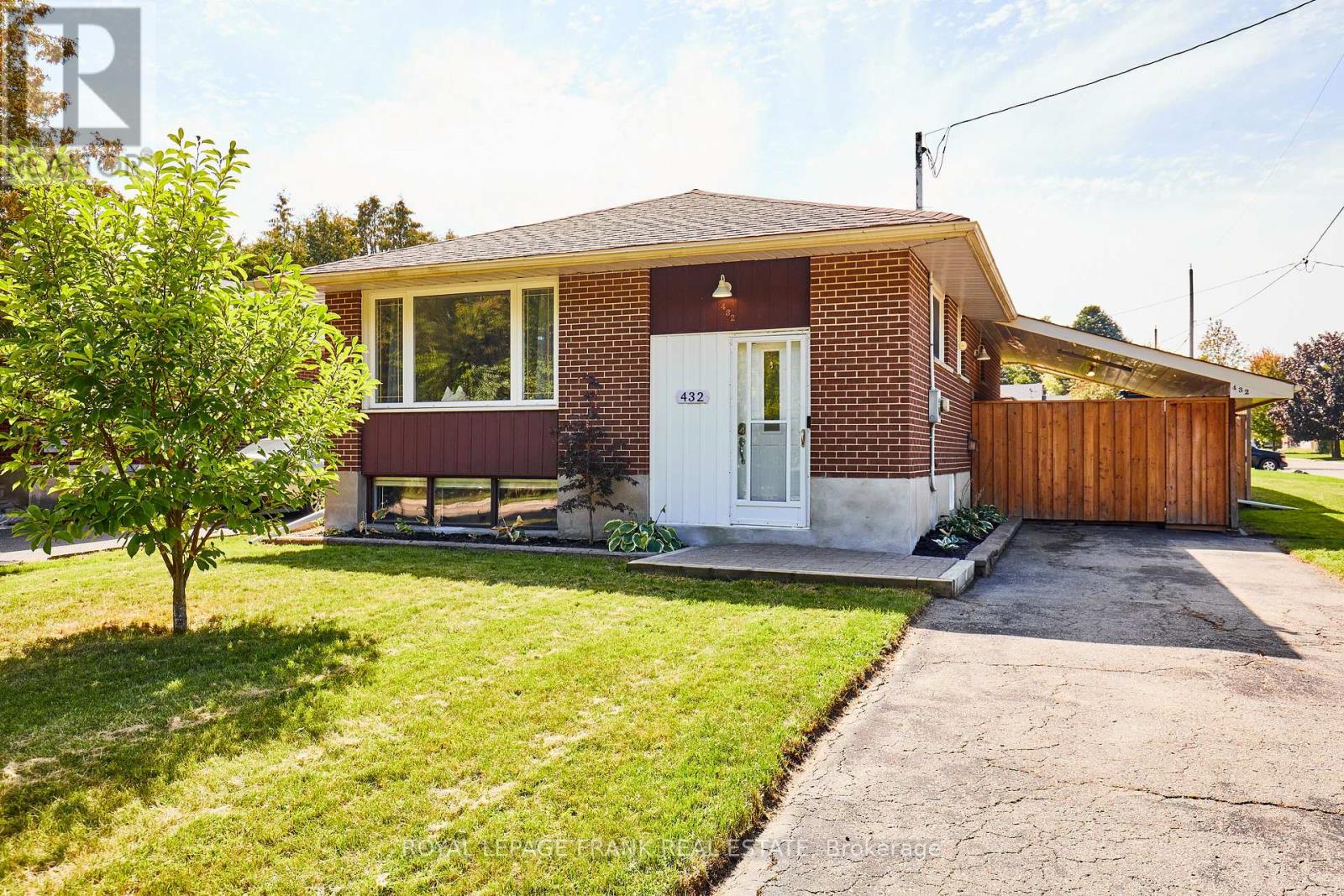
Highlights
Description
- Time on Houseful30 days
- Property typeSingle family
- StyleRaised bungalow
- Neighbourhood
- Median school Score
- Mortgage payment
Welcome to 432 Park Road North, conveniently located in Central Oshawa. This updated 3+1 bedroom raised bungalow, sits on an oversized corner lot and overlooks the Oshawa Golf and Country Club, across the street. Inside has been thoughtfully updated to make the most of the space, with an office, family room (or home theatre), additional bedroom and a full washroom in the finished basement, that can be accessed through a separate entrance under the carport, making it ideal for an in-law suite or a duplex conversion. If you'd prefer to use the space for yourself, the converted carport is the perfect place to fire up the smoker and host friends and family for some alfresco dining before relaxing and enjoying a few drinks under the gazebo or around the firepit in the large backyard, completely enclosed by privacy fencing. Back inside, you'll notice a number of unique details that separate this home from the competition. From the quartz counters in the kitchen, oversized pantry and the double sink in the family bathroom to the fireside dry bar in the theatre room, and the newly installed egress window in the basement bedroom, every effort has been make to make this home the one you have been looking for. (id:63267)
Home overview
- Cooling Central air conditioning
- Heat source Natural gas
- Heat type Forced air
- Sewer/ septic Sanitary sewer
- # total stories 1
- Fencing Fully fenced, fenced yard
- # parking spaces 3
- Has garage (y/n) Yes
- # full baths 2
- # total bathrooms 2.0
- # of above grade bedrooms 4
- Flooring Laminate
- Has fireplace (y/n) Yes
- Community features School bus
- Subdivision Mclaughlin
- Lot size (acres) 0.0
- Listing # E12439318
- Property sub type Single family residence
- Status Active
- 4th bedroom 3.72m X 3.32m
Level: Lower - Family room 7.85m X 3.44m
Level: Lower - Office 8.51m X 3.37m
Level: Lower - Laundry 3.42m X 2.16m
Level: Lower - 3rd bedroom 3.47m X 2.66m
Level: Main - Primary bedroom 3.47m X 3.03m
Level: Main - Kitchen 4.86m X 3.48m
Level: Main - 2nd bedroom 3.49m X 2.39m
Level: Main - Living room 5.27m X 3.48m
Level: Main
- Listing source url Https://www.realtor.ca/real-estate/28939796/432-park-road-n-oshawa-mclaughlin-mclaughlin
- Listing type identifier Idx

$-1,933
/ Month

