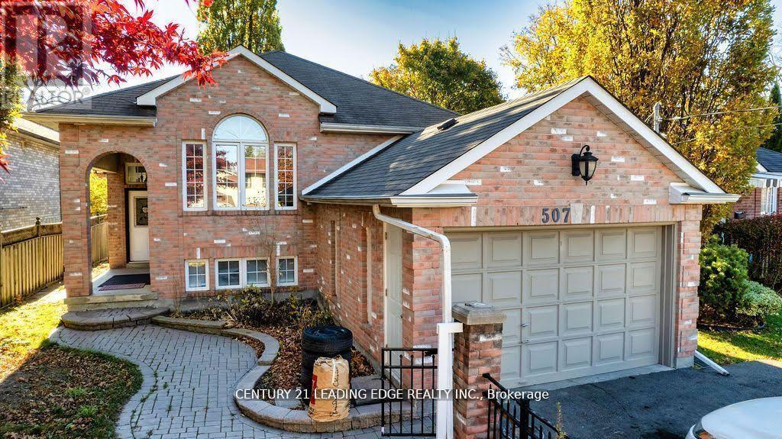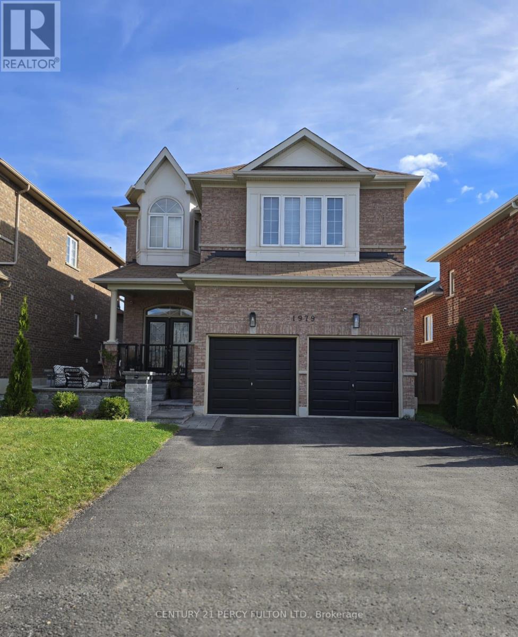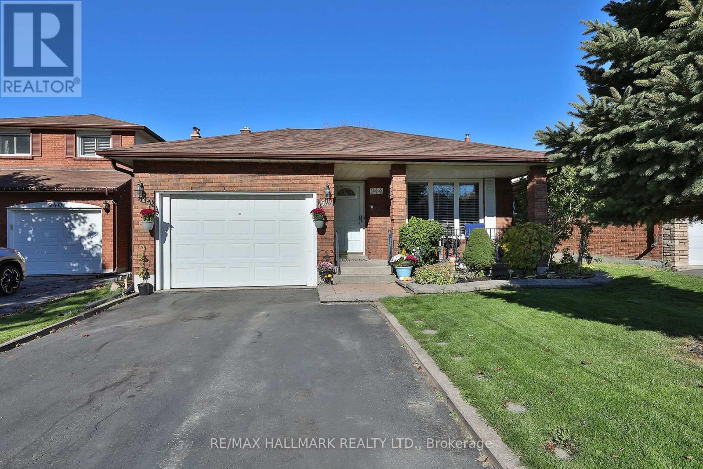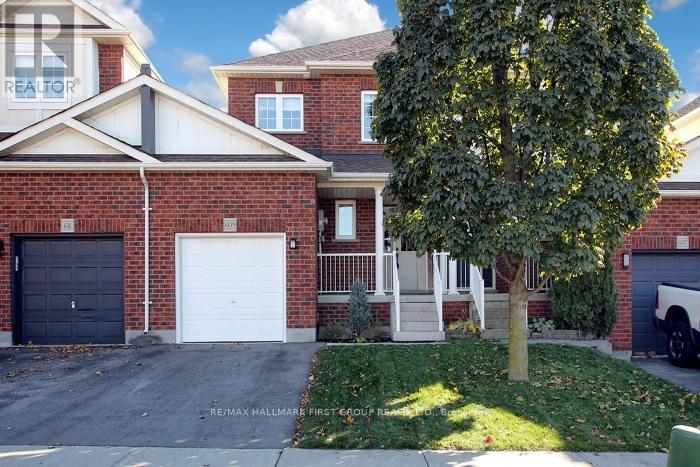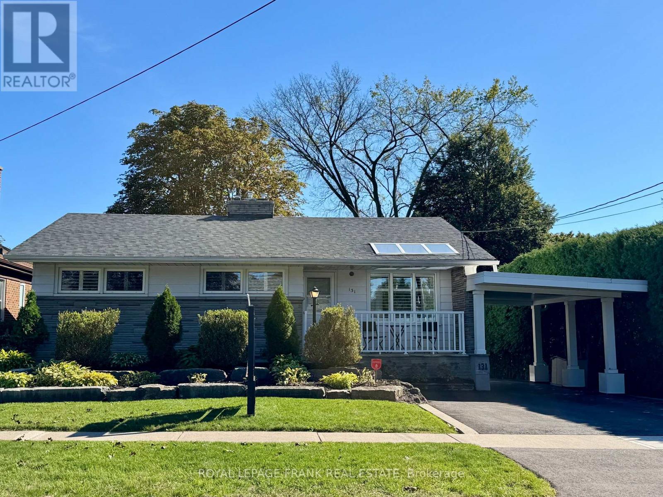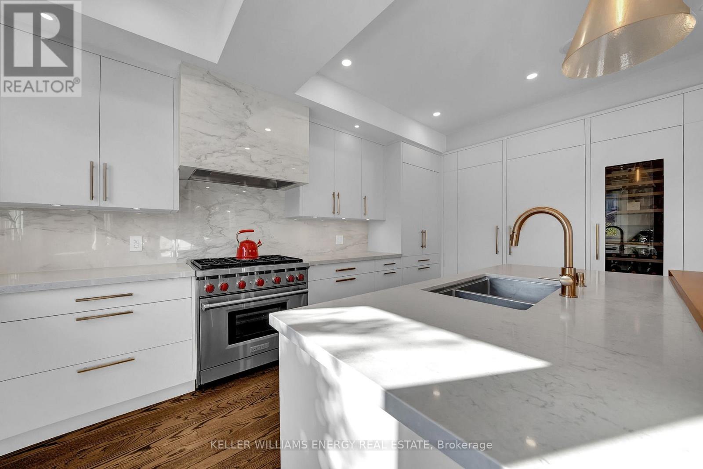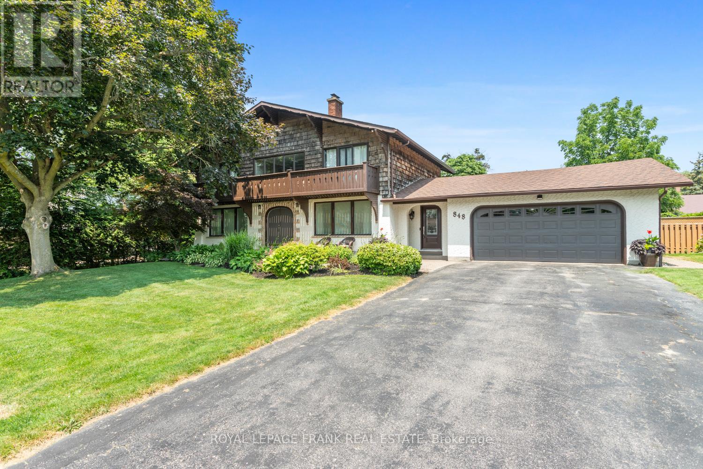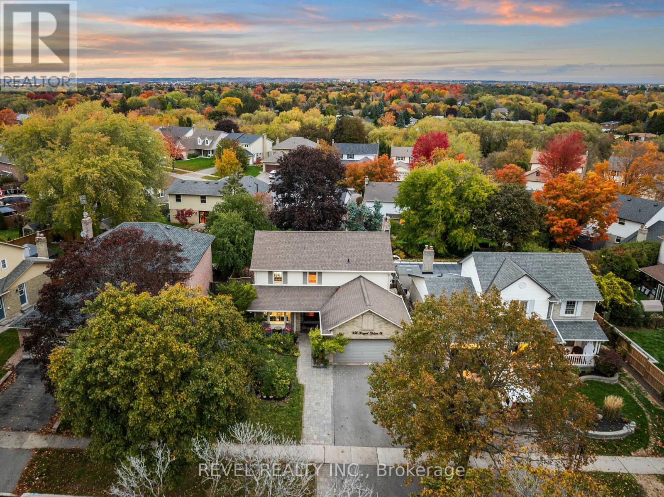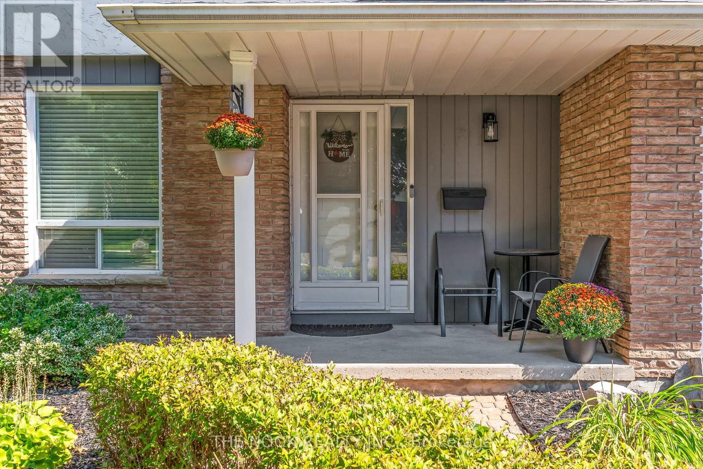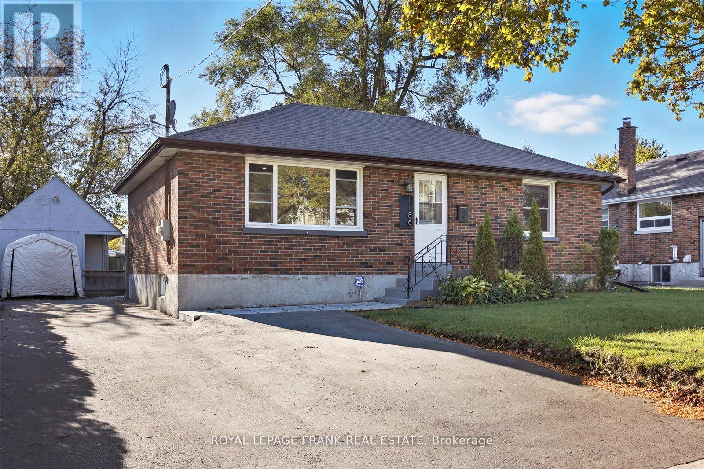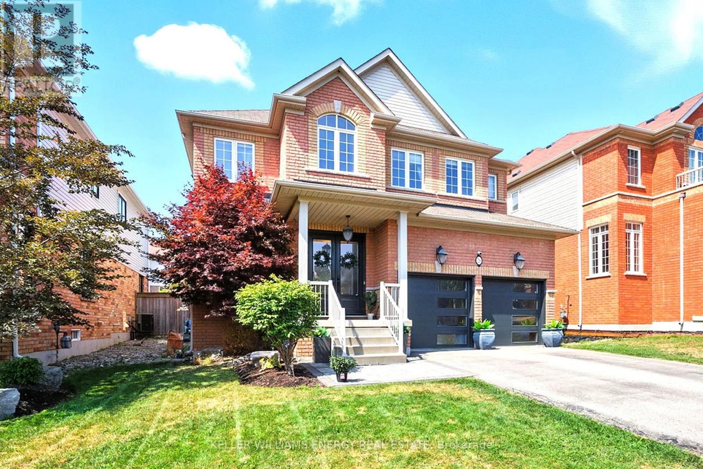- Houseful
- ON
- Oshawa
- Downtown Oshawa
- 436 Arnhem Dr
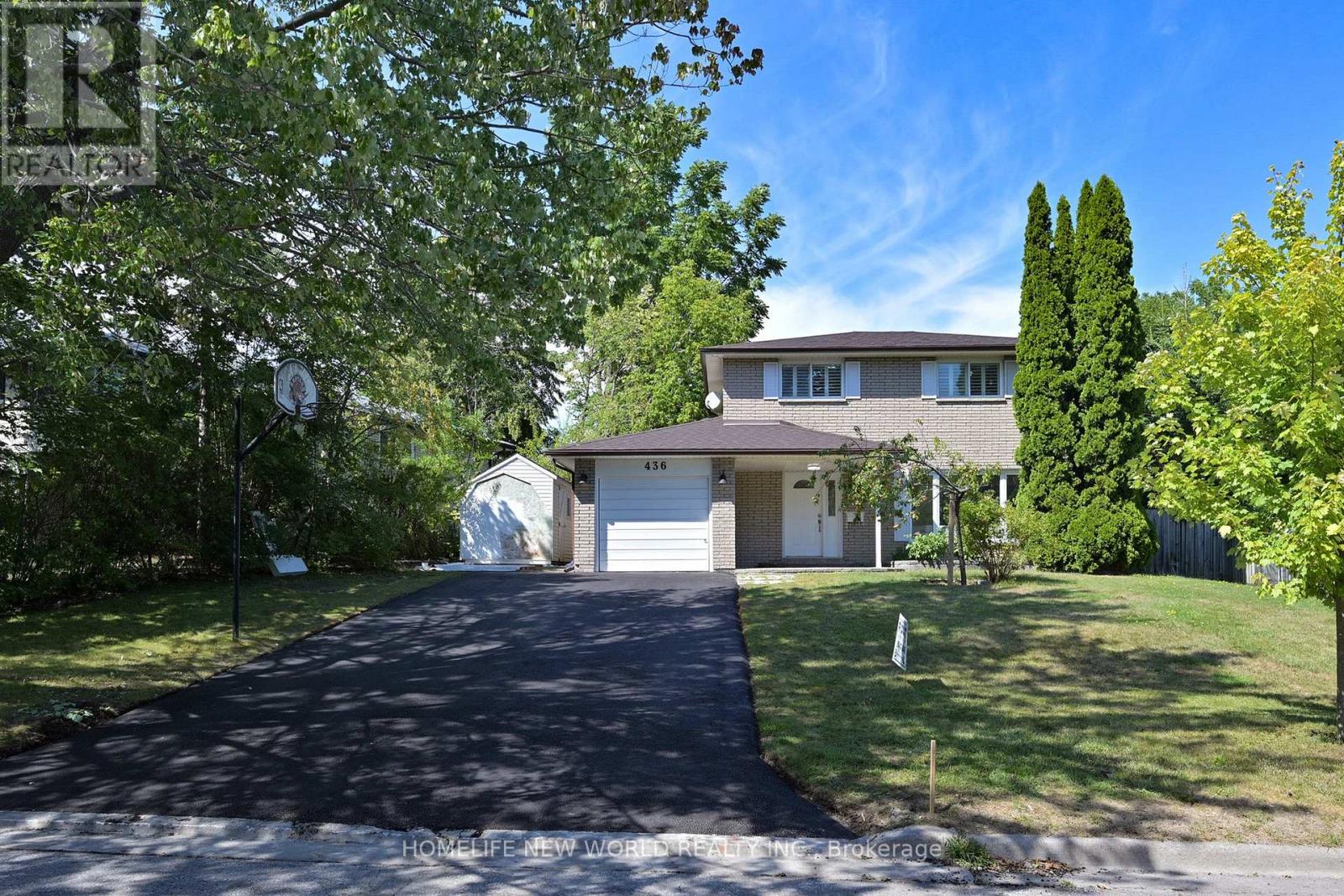
Highlights
Description
- Time on Houseful11 days
- Property typeSingle family
- Neighbourhood
- Median school Score
- Mortgage payment
This property located in a Secluded, Well-Kept Neighborhood, Situated on a large 75 ft lot with mature trees and plenty of privacy. Freshly painted in a modern, up-to-date decor with new vinyl flooring on the ground and second floors, and basement recreation area. Features include a newer roof (2023), high-efficiency gas furnace, air conditioner (2022), new stove (2025), central vacuum system, and a new driveway (2025).Additional highlights: Mudroom extension on garage (10x10), Open-concept layout, Spacious living room with a large window and abundant natural light, Backyard Gardens with interlock, Direct access to the garage from the house, No sidewalk. 1min drive to Costco, 8 mins to Oshawa Center, 9 mins to Durham College / Ontario Tech University. (id:63267)
Home overview
- Cooling Central air conditioning
- Heat source Natural gas
- Heat type Forced air
- Sewer/ septic Sanitary sewer
- # total stories 2
- # parking spaces 5
- Has garage (y/n) Yes
- # full baths 1
- # half baths 2
- # total bathrooms 3.0
- # of above grade bedrooms 4
- Flooring Ceramic, vinyl
- Community features Community centre
- Subdivision O'neill
- Lot size (acres) 0.0
- Listing # E12469919
- Property sub type Single family residence
- Status Active
- 3rd bedroom 3.05m X 2.95m
Level: 2nd - Primary bedroom 4.41m X 3.05m
Level: 2nd - 2nd bedroom 3.05m X 2.85m
Level: 2nd - 4th bedroom 3.05m X 3.05m
Level: 2nd - Recreational room / games room 7.15m X 3.65m
Level: Lower - Living room 5.6m X 3.5m
Level: Main - Dining room 3.5m X 2.85m
Level: Main - Mudroom 3.05m X 3.05m
Level: Main - Kitchen 4.4m X 2.7m
Level: Main
- Listing source url Https://www.realtor.ca/real-estate/29006143/436-arnhem-drive-oshawa-oneill-oneill
- Listing type identifier Idx

$-1,864
/ Month

