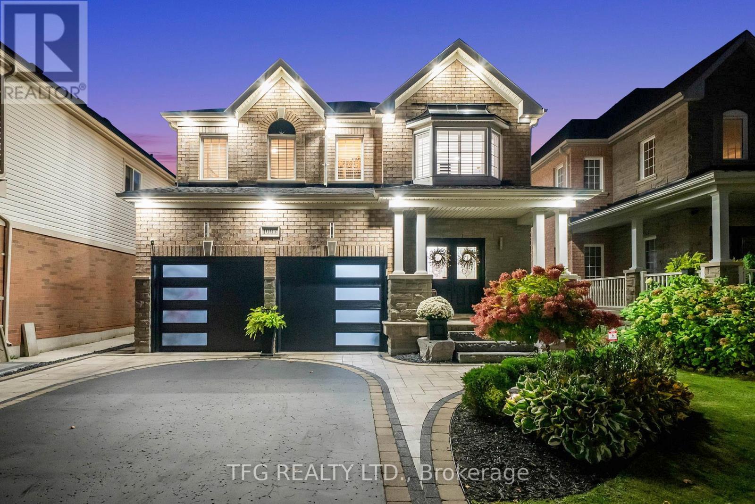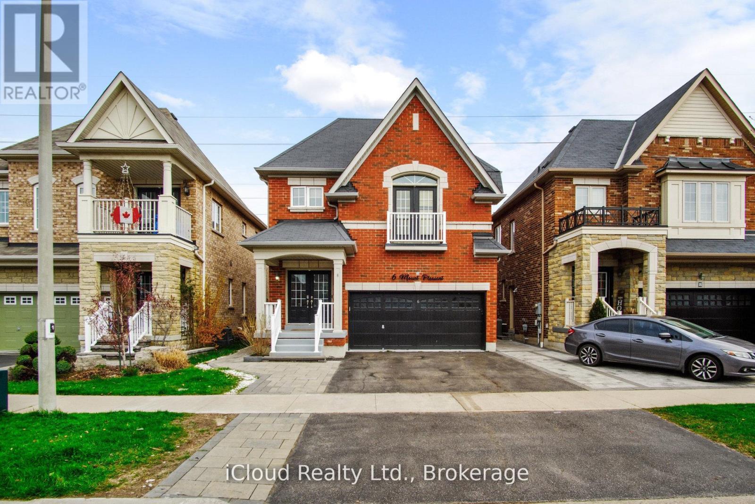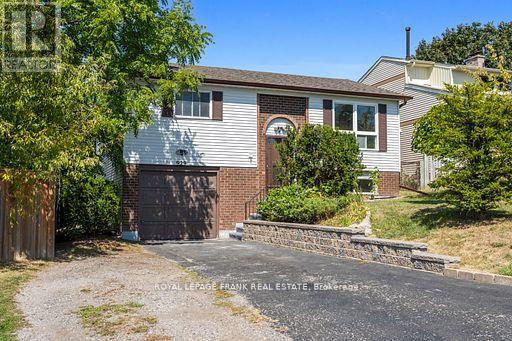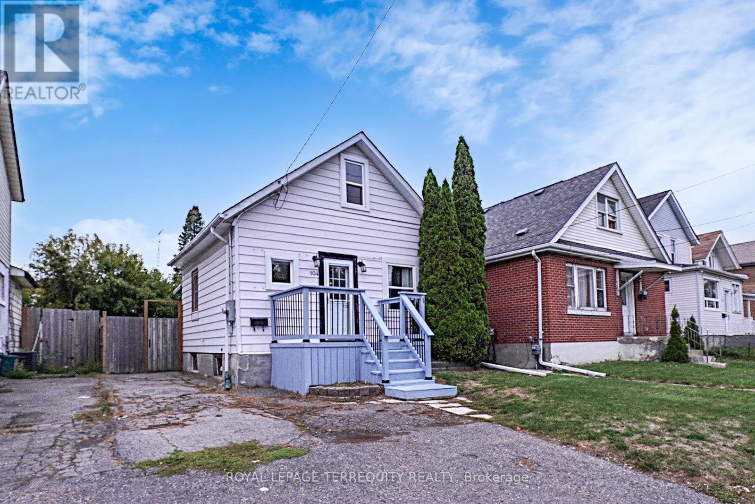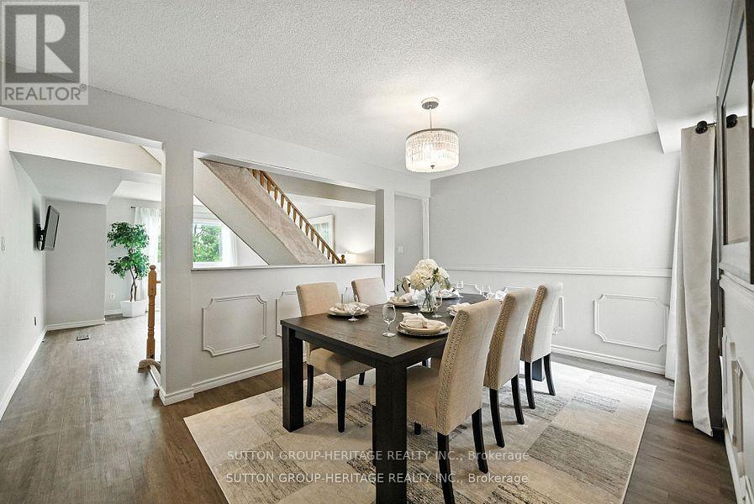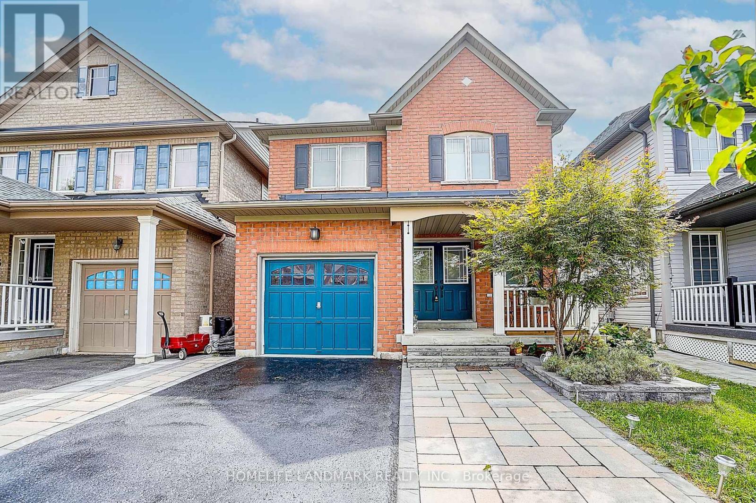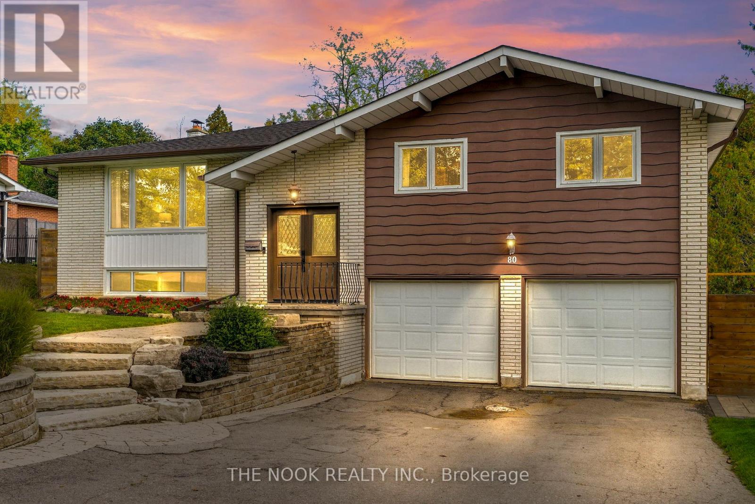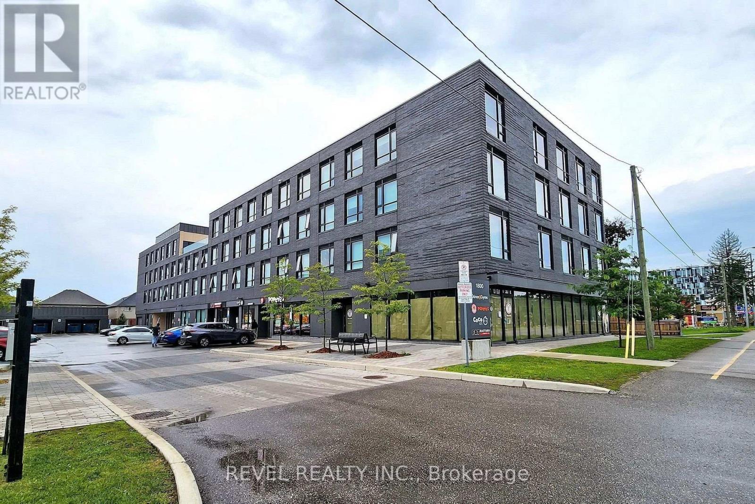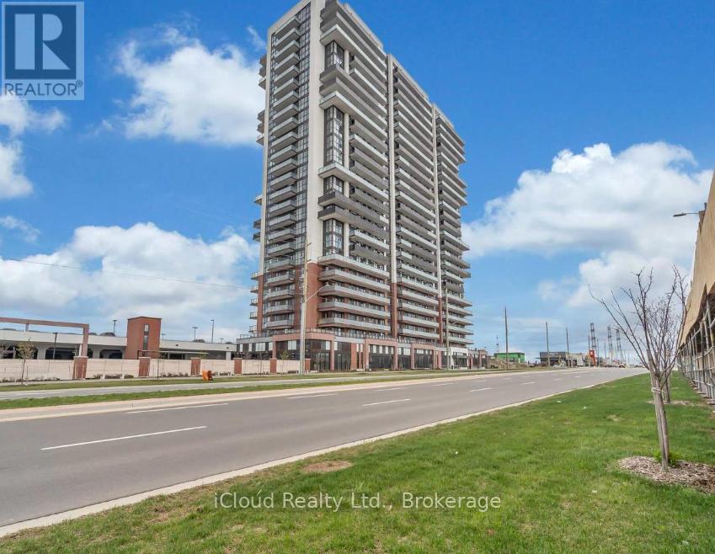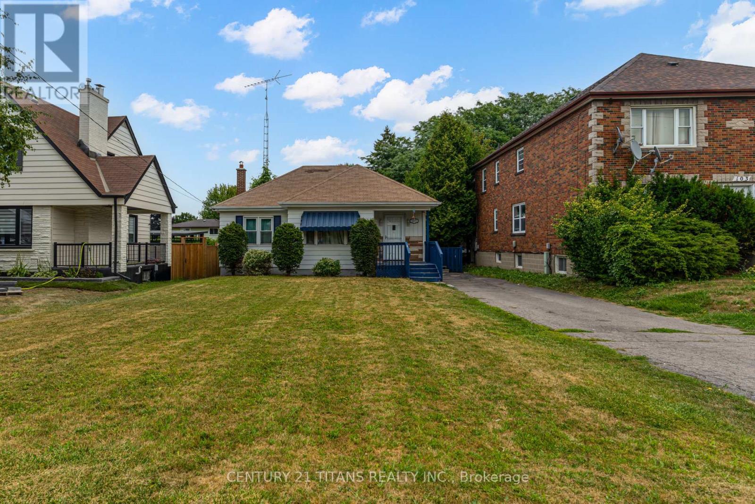- Houseful
- ON
- Oshawa
- Centennial
- 441 Charrington Ave
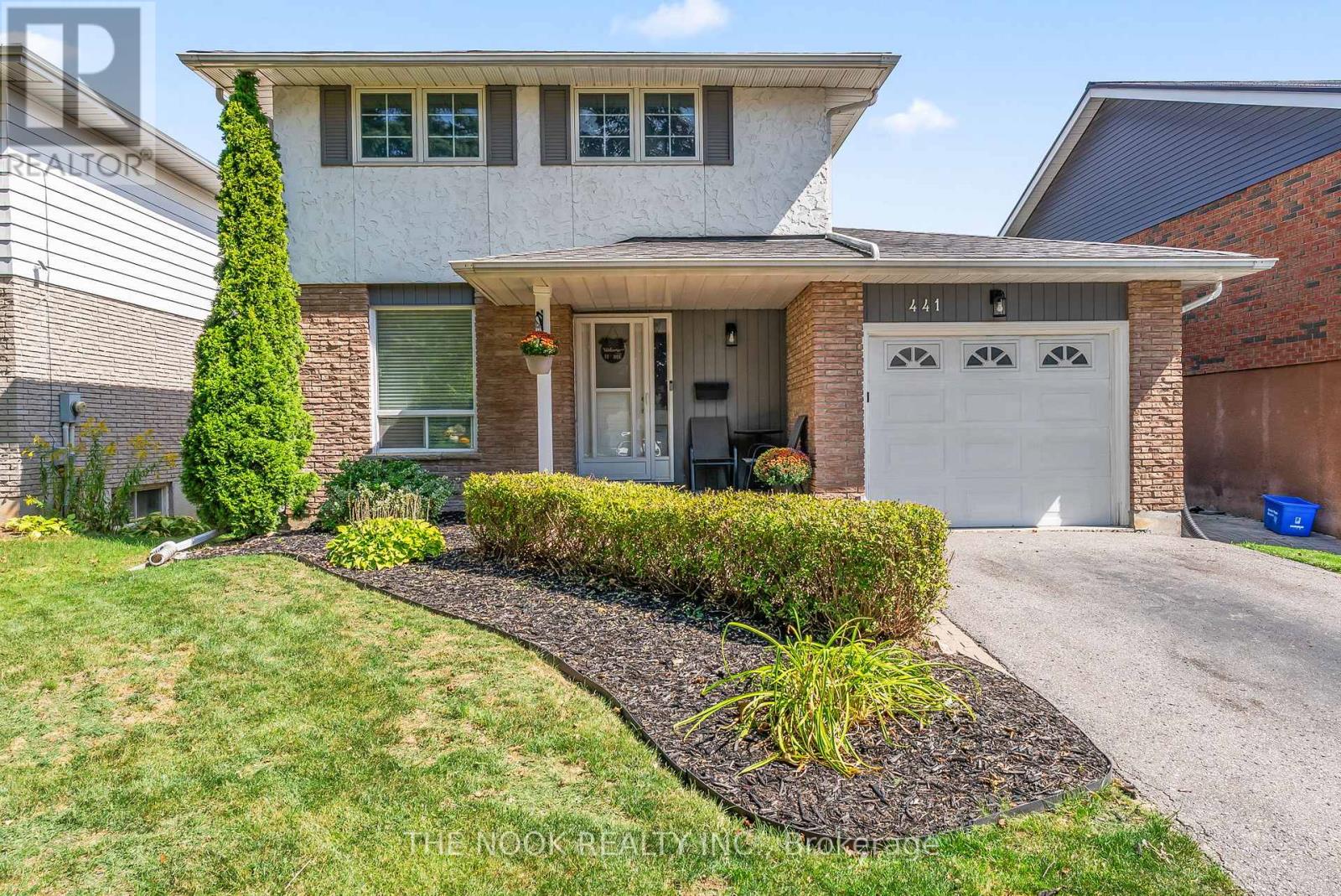
Highlights
Description
- Time on Housefulnew 2 hours
- Property typeSingle family
- Neighbourhood
- Median school Score
- Mortgage payment
Welcome to 441 Charrington Avenue, a beautifully maintained 3-bedroom, 3-bathroom home nestled in a desirable Oshawa neighbourhood. This inviting property offers a functional layout designed for both comfort and convenience, with a bright and spacious living area where large windows bring in an abundance of natural light. The kitchen is thoughtfully laid out, with efficient workspace and a cozy dining area perfect for everyday meals. Upstairs, you'll find three generously sized bedrooms, including a primary suite with plenty of closet space. The fully finished basement provides even more living space, featuring a versatile rec room that can serve as a home office, playroom, or media area. Step outside to enjoy a private backyard with space for barbecues, play, and gardening. Ideally located close to schools, parks, shopping, and transit, this home offers the perfect blend of comfort and convenience. With its warm character, smart use of space, and move-in ready condition, 441 Charrington Avenue is a wonderful place to call home. (id:63267)
Home overview
- Cooling Central air conditioning
- Heat source Natural gas
- Heat type Forced air
- Sewer/ septic Sanitary sewer
- # total stories 2
- # parking spaces 3
- Has garage (y/n) Yes
- # full baths 1
- # half baths 1
- # total bathrooms 2.0
- # of above grade bedrooms 3
- Flooring Hardwood, carpeted
- Has fireplace (y/n) Yes
- Subdivision Centennial
- Lot size (acres) 0.0
- Listing # E12433703
- Property sub type Single family residence
- Status Active
- 2nd bedroom 3.04m X 2.99m
Level: 2nd - 3rd bedroom 3.04m X 2.8m
Level: 2nd - Primary bedroom 5.33m X 3.39m
Level: 2nd - Recreational room / games room 5.71m X 3.32m
Level: Basement - Office 5.33m X 2.78m
Level: Basement - Kitchen 3.49m X 2.84m
Level: Main - Living room 5.86m X 3.32m
Level: Main - Dining room 2.85m X 2.44m
Level: Main
- Listing source url Https://www.realtor.ca/real-estate/28928459/441-charrington-avenue-oshawa-centennial-centennial
- Listing type identifier Idx

$-2,040
/ Month

