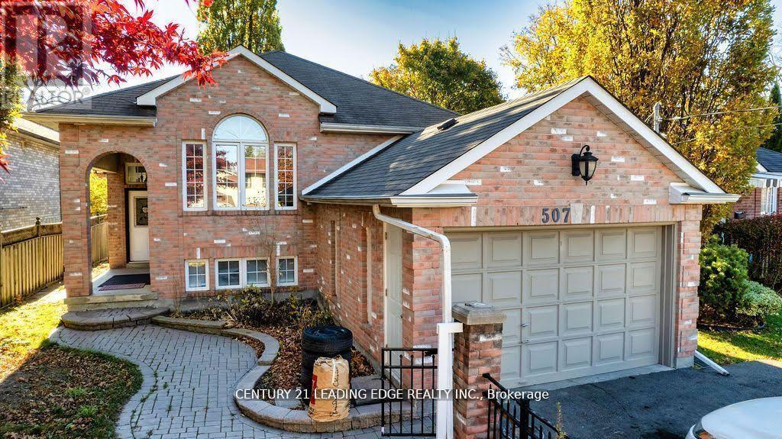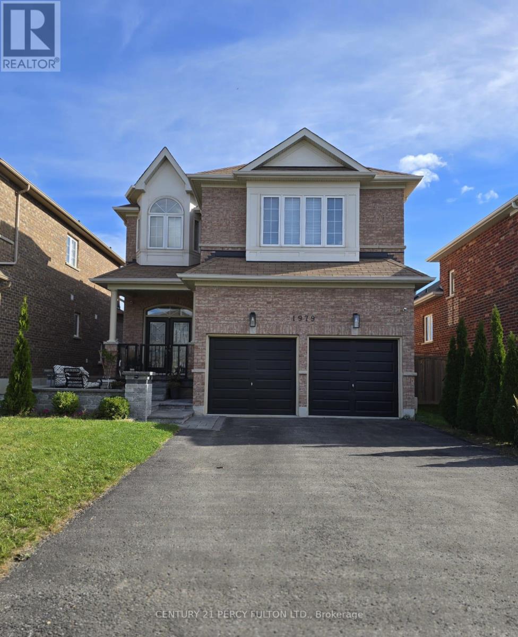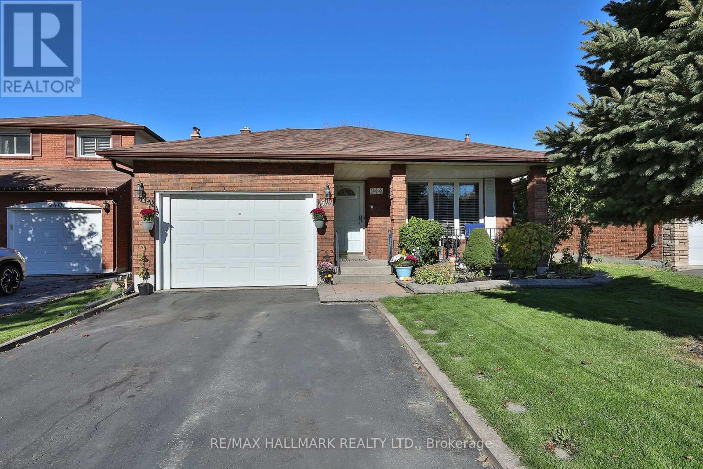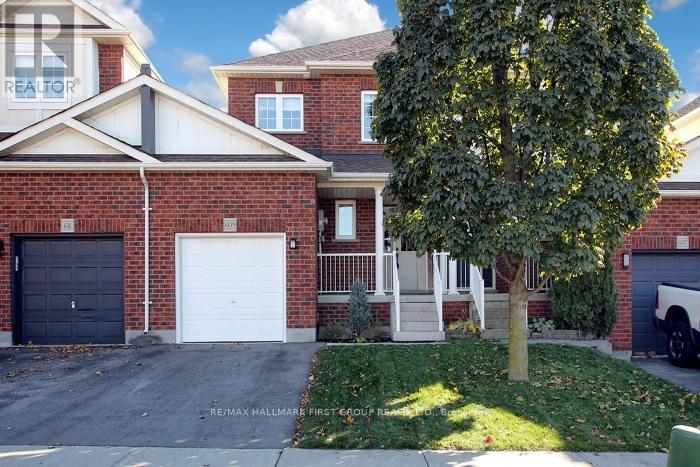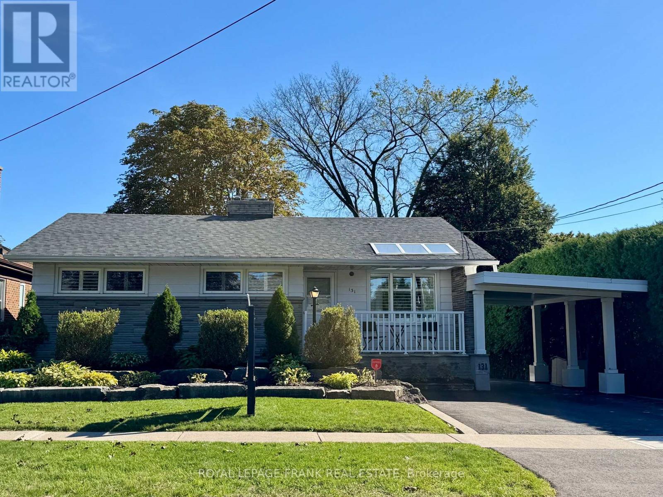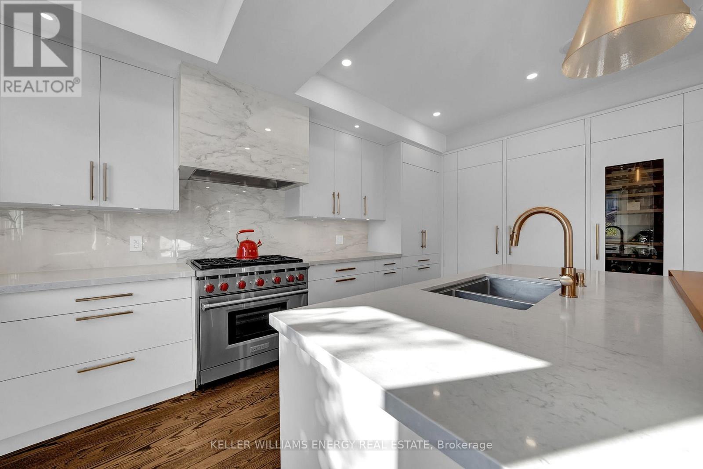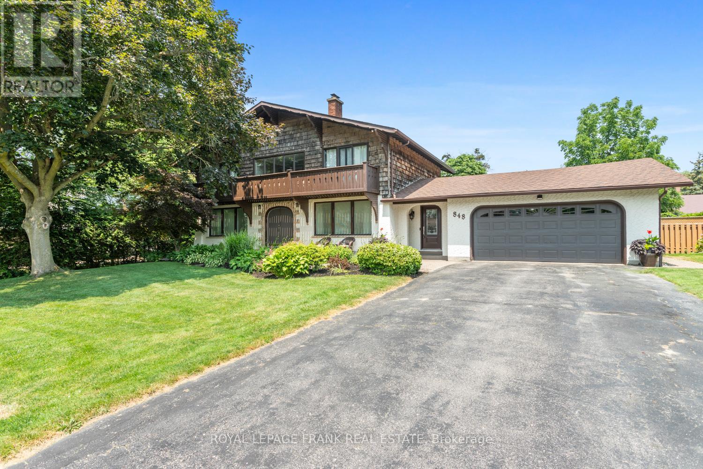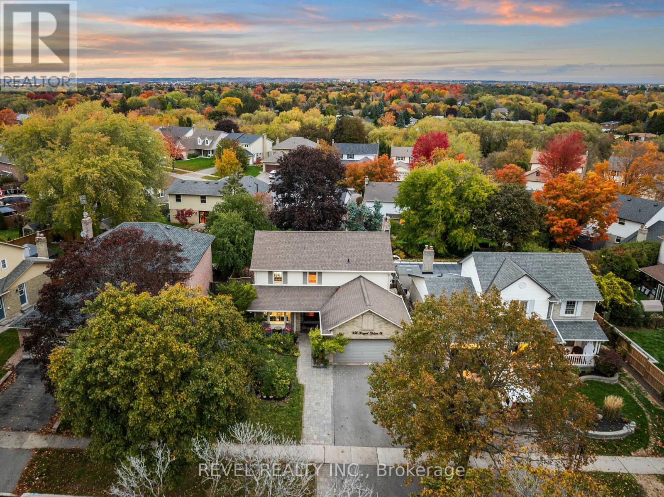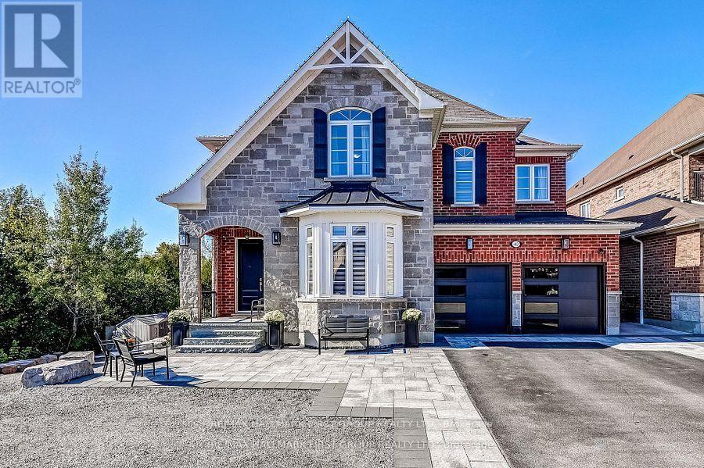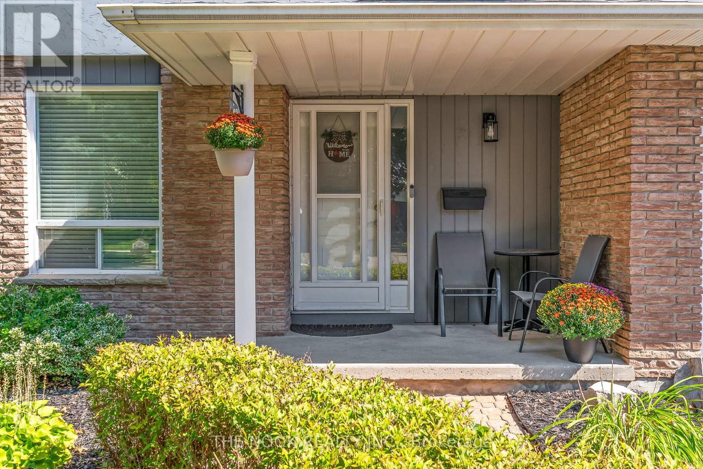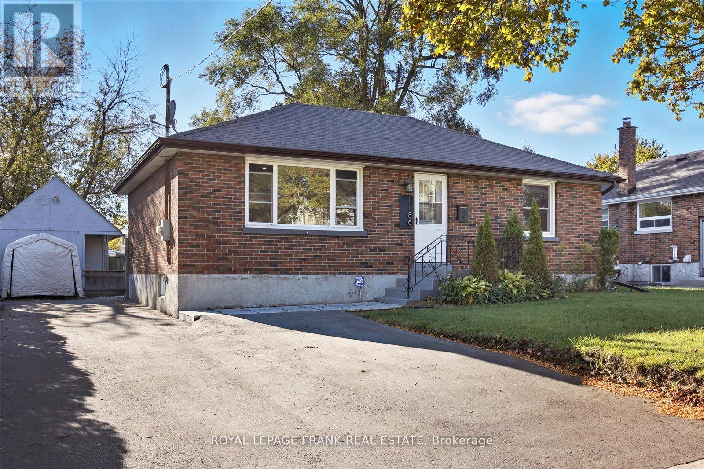- Houseful
- ON
- Oshawa
- Downtown Oshawa
- 45 222 Pearson St
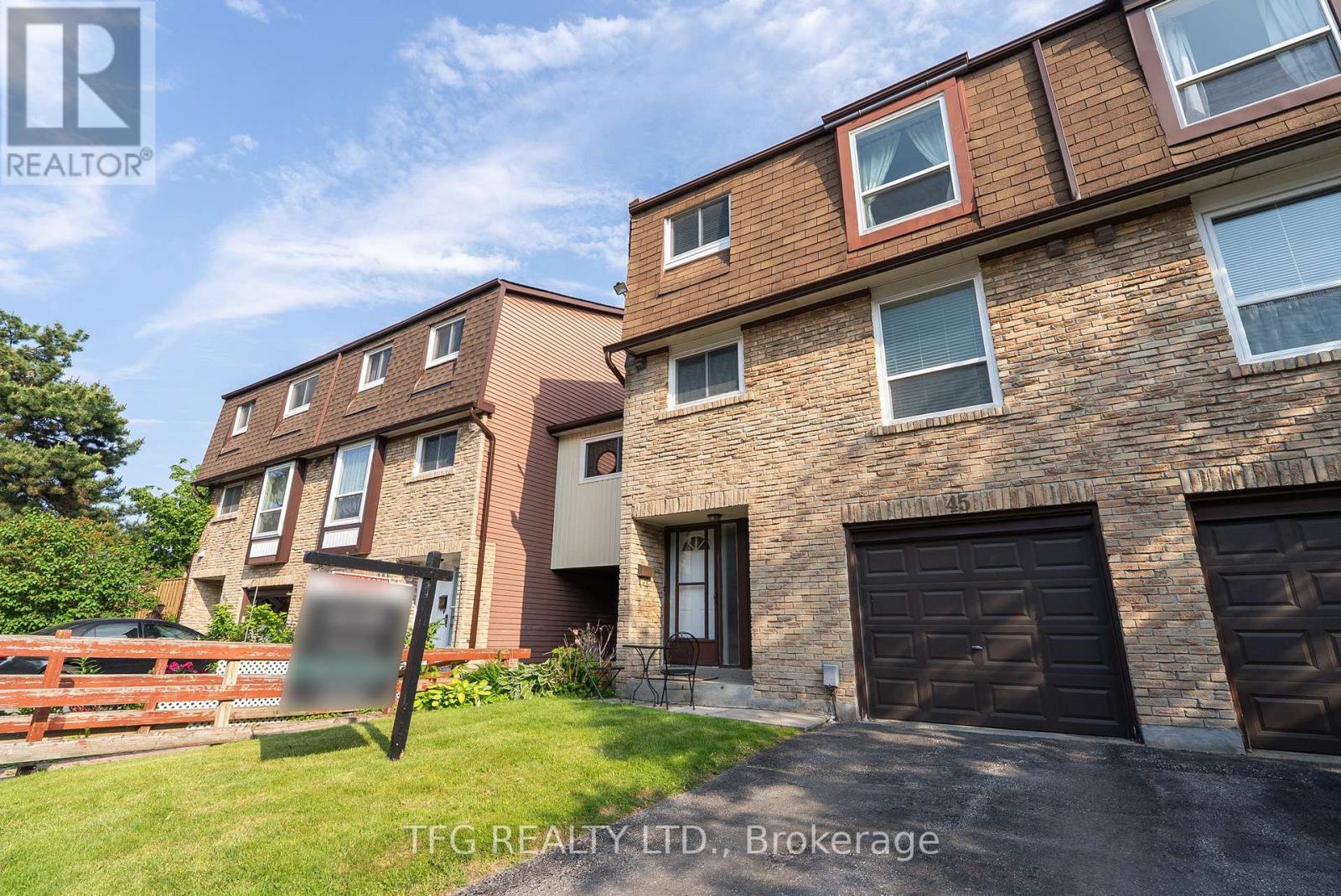
Highlights
Description
- Time on Housefulnew 6 days
- Property typeSingle family
- Neighbourhood
- Median school Score
- Mortgage payment
Spacious End-Unit Condo Townhome Backing onto Garden & Pool. Welcome to this beautifully maintained 4-bedroom end-unit condo townhome offering extra square footage and privacy. Nestled in a serene community, this home backs directly onto a lush shared garden and has a sparkling pool, perfect for relaxing or entertaining. This year, the condo pool was upgraded, adding even more value to this inviting space. Inside, enjoy a spacious layout with a large basement/rec room and additional storage in the crawlspace. The home is equipped with modern upgrades, including A smart AC/heating system (installed in 2021, serviced annually), a new smart garage door opener (2024), a full suite of 2025 Samsung smart appliances: a washer, dryer, fridge, and dishwasher and a fully fenced backyard ideal for privacy, pets, or outdoor gatherings. Additional bonus: Shingles are scheduled to be replaced this summer, ensuring peace of mind for years to come. Whether you're hosting guests or enjoying a quiet evening, this home blends comfort, convenience, and smart living in a vibrant community setting. New roof in 2025! (id:63267)
Home overview
- Cooling Central air conditioning
- Heat source Natural gas
- Heat type Forced air
- # total stories 2
- # parking spaces 2
- Has garage (y/n) Yes
- # full baths 1
- # half baths 1
- # total bathrooms 2.0
- # of above grade bedrooms 4
- Flooring Laminate, ceramic
- Community features Pets allowed with restrictions
- Subdivision O'neill
- Lot size (acres) 0.0
- Listing # E12476056
- Property sub type Single family residence
- Status Active
- Dining room 4.57m X 5.39m
Level: 2nd - Kitchen 4.4m X 3.65m
Level: 2nd - Laundry 2.92m X 2.28m
Level: 2nd - Primary bedroom 4.87m X 4.42m
Level: 3rd - 3rd bedroom 3.68m X 3.32m
Level: 3rd - 4th bedroom 4.26m X 3.1m
Level: 3rd - 2nd bedroom 3.75m X 3.44m
Level: 3rd - Recreational room / games room 4.72m X 4.54m
Level: Lower - Living room 5.85m X 6.58m
Level: Main
- Listing source url Https://www.realtor.ca/real-estate/29018964/45-222-pearson-street-oshawa-oneill-oneill
- Listing type identifier Idx

$-740
/ Month

