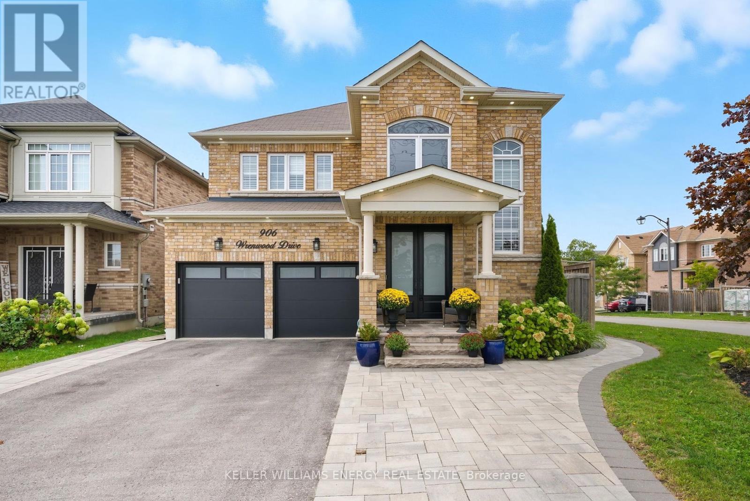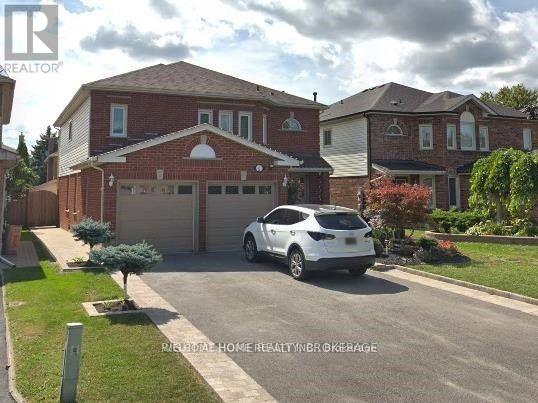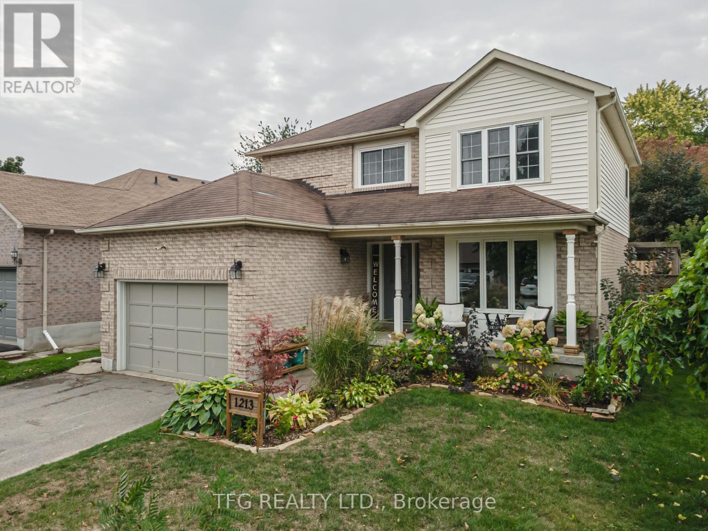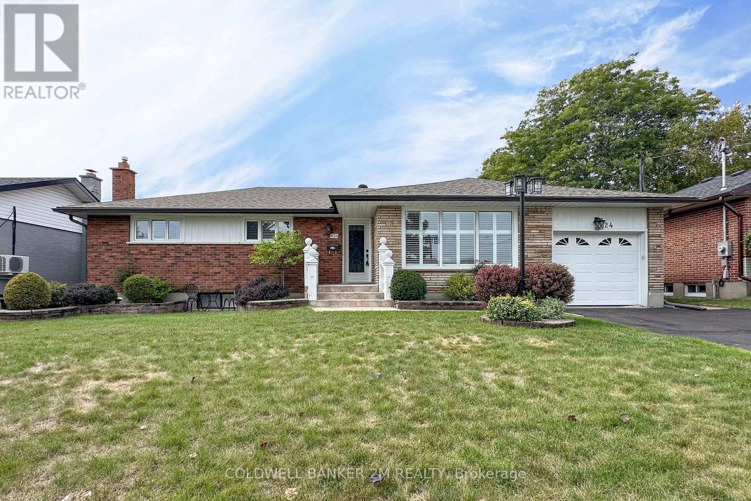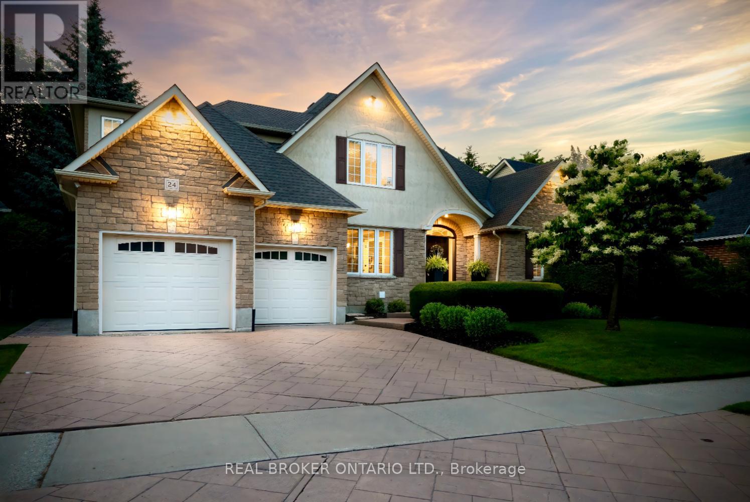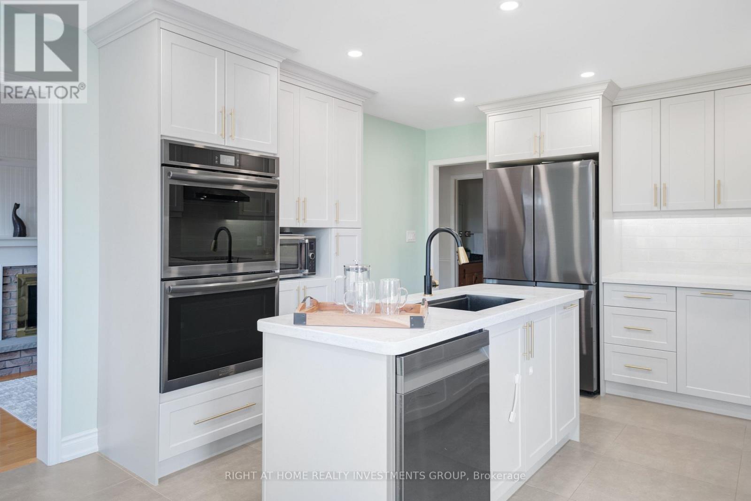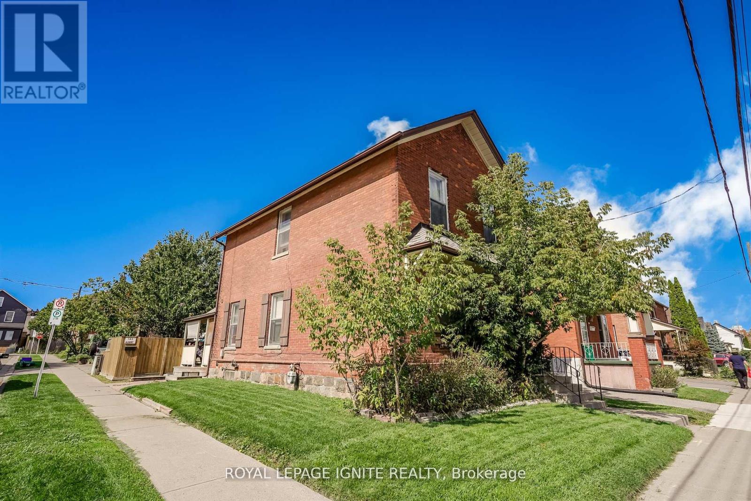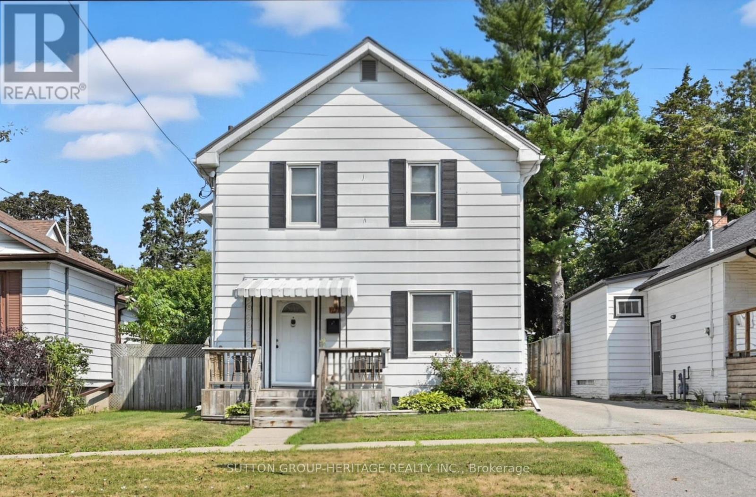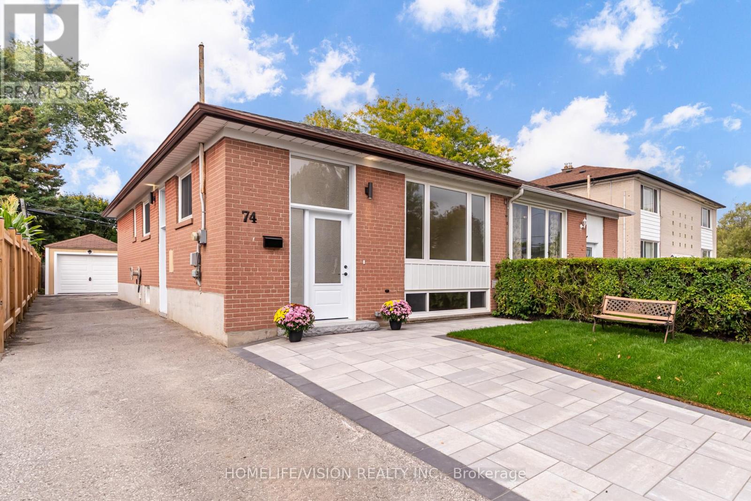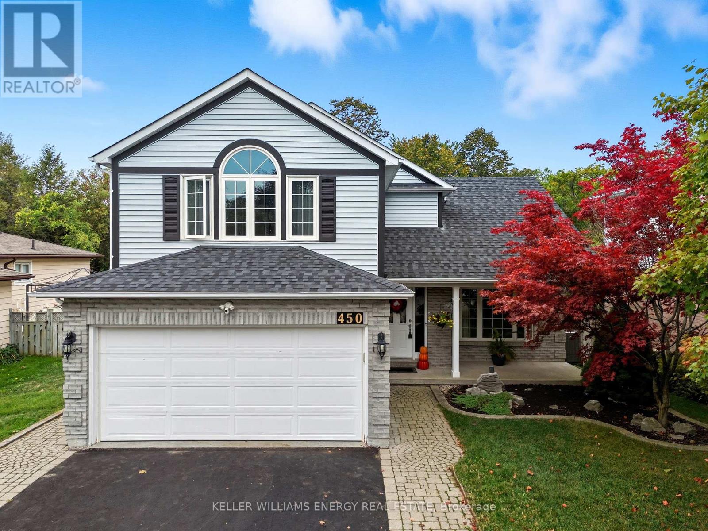
Highlights
Description
- Time on Housefulnew 1 hour
- Property typeSingle family
- Neighbourhood
- Median school Score
- Mortgage payment
Welcome to this well-maintained 2-storey detached home in the Eastdale Community, offering generous living space and a flexible layout in a family-friendly neighbourhood! Featuring 3+1 bedrooms and 4 bathrooms, this home includes a self-contained apartment perfect for in-laws, guests, or rental income potential. The main floor offers ample living space, including a bright family room with a walk-out to the backyard, ideal for relaxing or entertaining. With a gas connection already in place you will be BBQ-ready all the time, and there's fibre optic internet for fast, reliable connectivity. Upstairs, the primary bedroom features a 4-piece ensuite, and the home boasts lots of storage throughout to keep everything organized. The finished lower level includes a separate living area and bedroom, offering privacy and flexibility. Enjoy the outdoors with a private backyard that has a gate opening that leads to a serene ravine with unmaintained trails, perfect for nature lovers. This home is move-in ready and offers incredible value with space, storage, and natural beauty right at your doorstep! (id:63267)
Home overview
- Cooling Central air conditioning
- Heat source Natural gas
- Heat type Forced air
- Sewer/ septic Sanitary sewer
- # total stories 2
- # parking spaces 6
- Has garage (y/n) Yes
- # full baths 3
- # half baths 1
- # total bathrooms 4.0
- # of above grade bedrooms 4
- Flooring Vinyl, tile, carpeted
- Has fireplace (y/n) Yes
- Subdivision Eastdale
- Lot size (acres) 0.0
- Listing # E12426876
- Property sub type Single family residence
- Status Active
- Bedroom 3.99m X 2.98m
Level: Basement - Office 5.77m X 4.24m
Level: Basement - Living room 5.77m X 4.24m
Level: Basement - Kitchen 3.86m X 3.37m
Level: Basement - Dining room 8.25m X 3.33m
Level: Main - Kitchen 5.88m X 3.45m
Level: Main - Family room 5.35m X 3.61m
Level: Main - Living room 8.25m X 3.33m
Level: Main - Laundry 2.24m X 1.69m
Level: Main - 2nd bedroom 3.71m X 3.02m
Level: Upper - Primary bedroom 6.02m X 3.58m
Level: Upper - 3rd bedroom 4.68m X 3.84m
Level: Upper
- Listing source url Https://www.realtor.ca/real-estate/28913369/450-safari-drive-oshawa-eastdale-eastdale
- Listing type identifier Idx

$-2,584
/ Month

