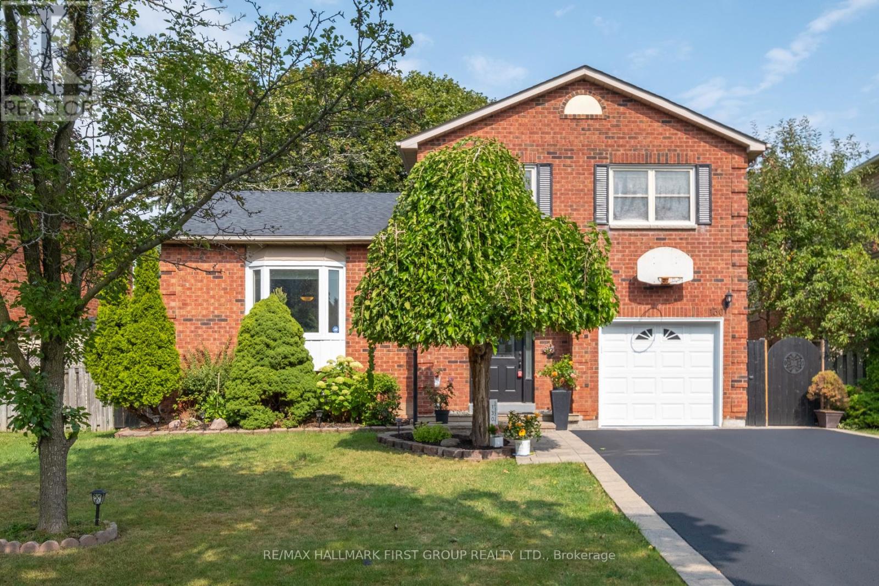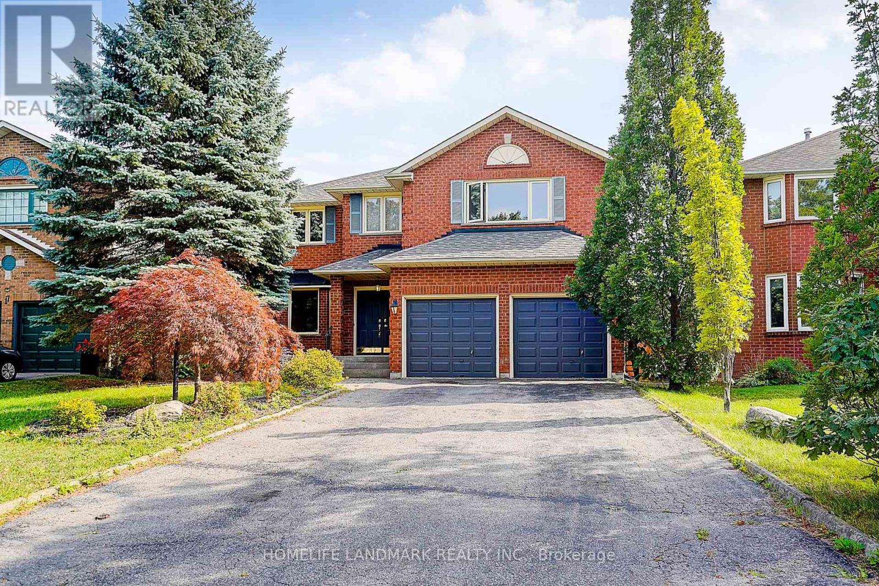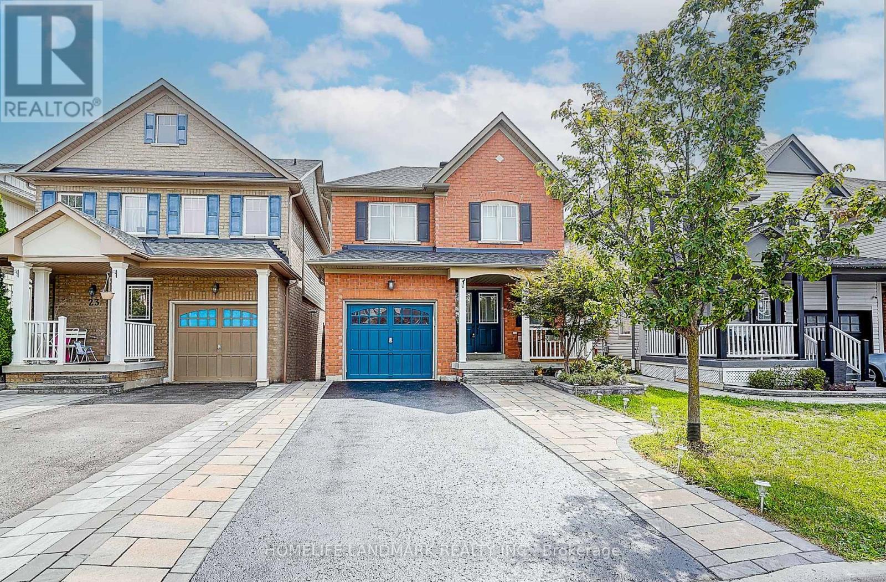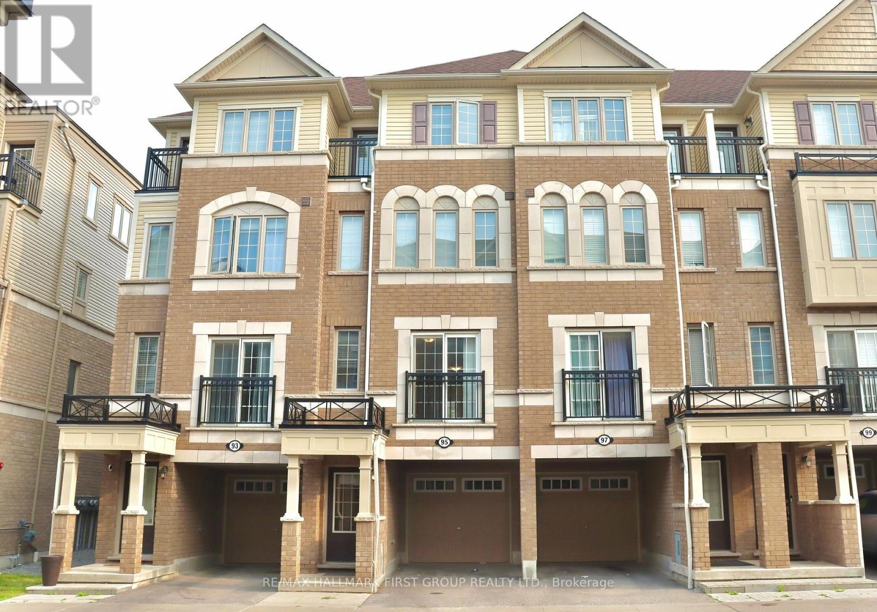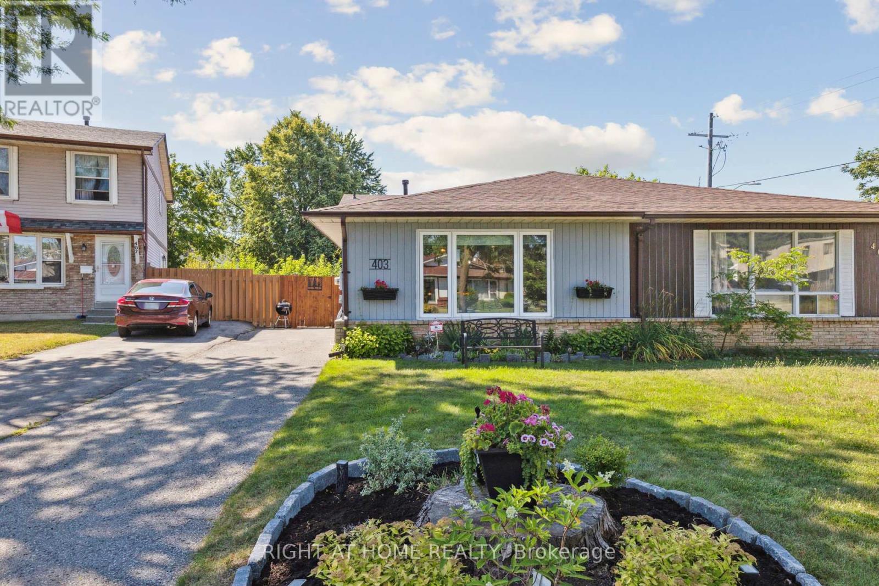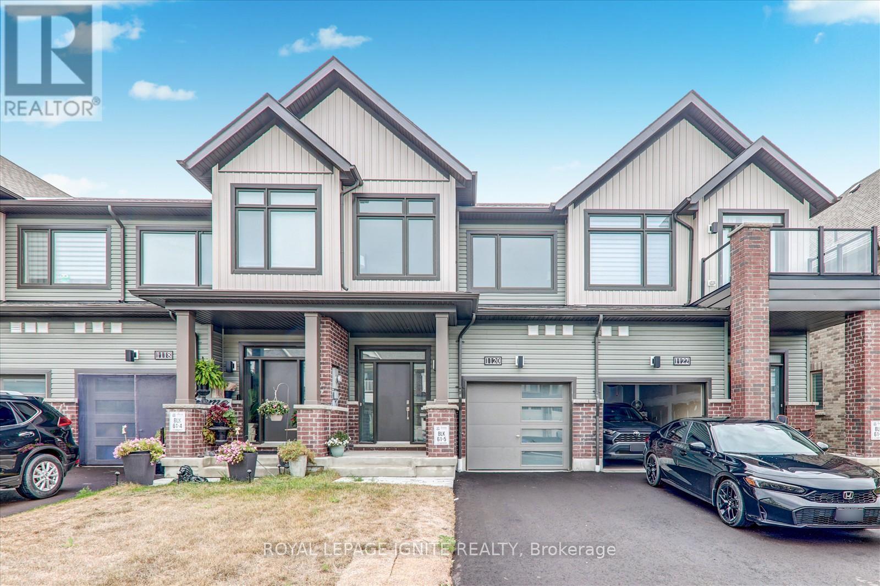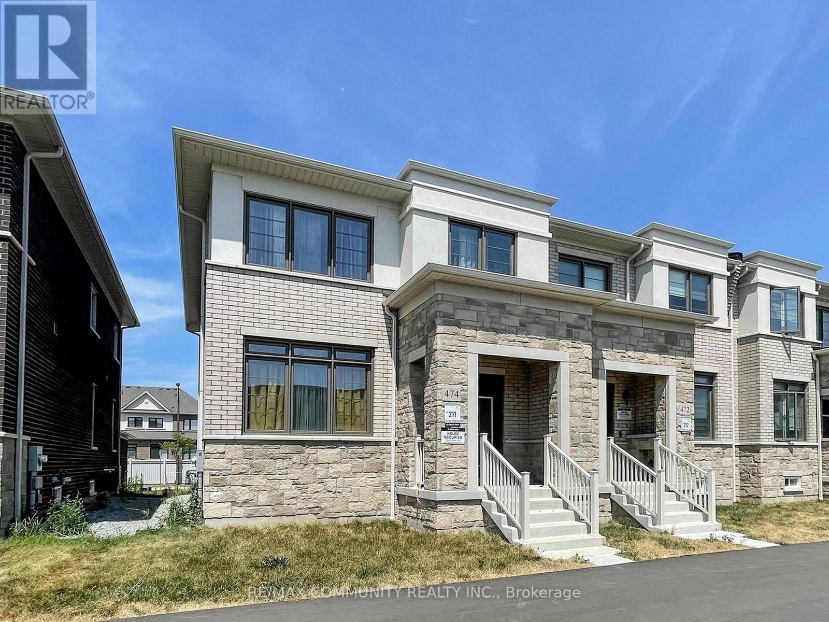- Houseful
- ON
- Oshawa
- Downtown Oshawa
- 450 Sedan Cres
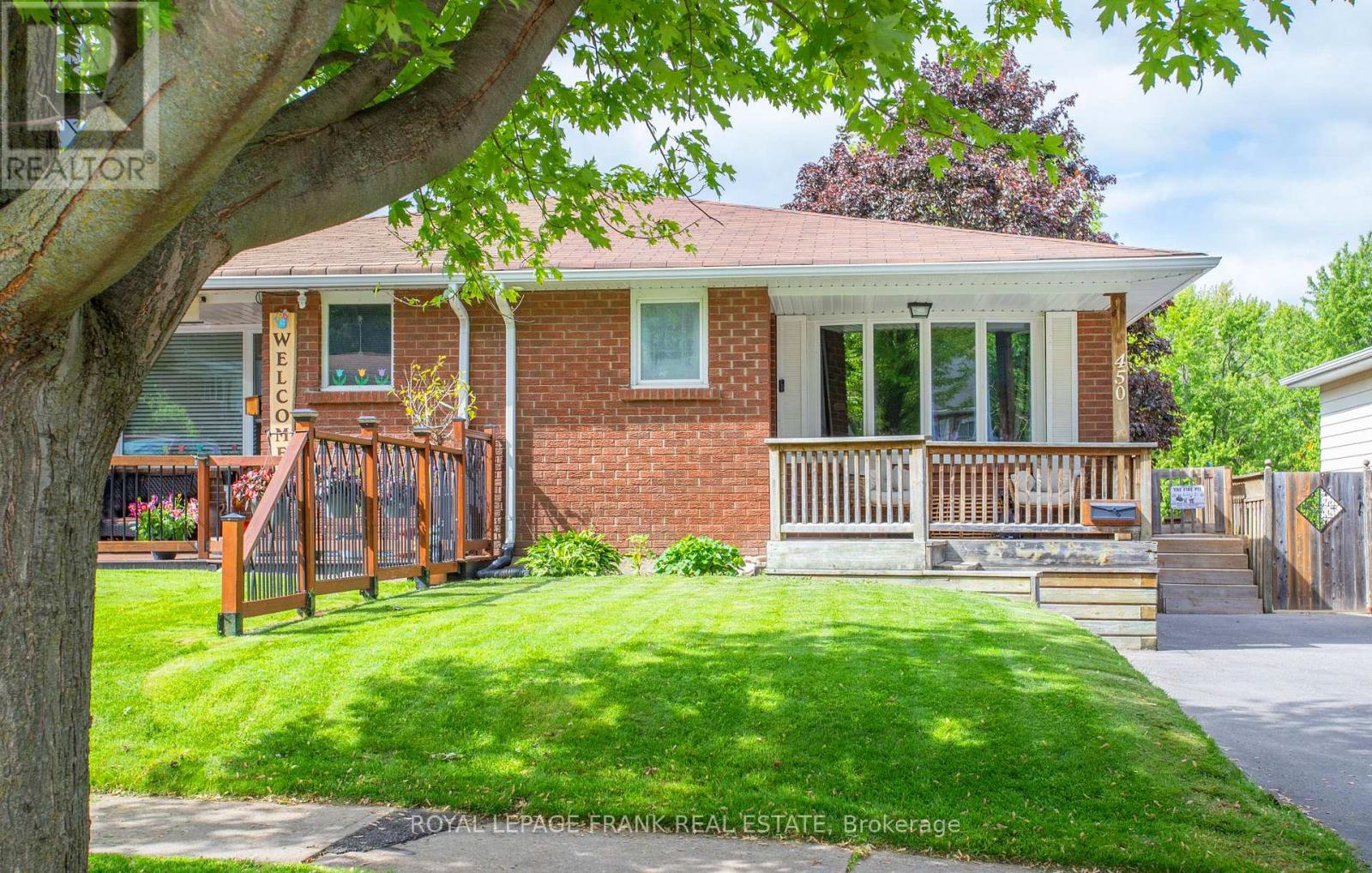
Highlights
This home is
16%
Time on Houseful
94 Days
Home features
Perfect for pets
Oshawa
-1.45%
Description
- Time on Houseful94 days
- Property typeSingle family
- Neighbourhood
- Mortgage payment
You Will Feel Right At Home In This Charming Semi-Detached Backsplit, Ideally Located In A Quiet, Family Friendly Neighbourhood. This Home Offers 3 Bedrooms Plus A Versatile Den That Can Easily Be Converted Back Into A 4th Bedroom, Along With 2 Bathrooms. The Finished Basement Provides Additional Living Space Perfect For A Rec Rom, Home Office Or Area. Step Outside To Your Own Personal Backyard Retreat Featuring A Large Deck And Expansive Yard Ideal For Summer BBQ's, Letting The Kids Play Or Just Relaxing Outdoors. Enjoy The Convenience Of Nearby Schools, Parks, Shopping, Transit And Quick Access To The 401. This Home Offers The Perfect Blend Of Comfort, Space And Location. (id:55581)
Home overview
Amenities / Utilities
- Cooling Central air conditioning
- Heat source Natural gas
- Heat type Forced air
- Sewer/ septic Sanitary sewer
Exterior
- # parking spaces 2
Interior
- # full baths 2
- # total bathrooms 2.0
- # of above grade bedrooms 3
- Flooring Vinyl, hardwood, laminate
Location
- Subdivision Central
Overview
- Lot size (acres) 0.0
- Listing # E12192673
- Property sub type Single family residence
- Status Active
Rooms Information
metric
- Recreational room / games room 6.83m X 2.63m
Level: Basement - Office 4.16m X 1.92m
Level: Basement - 3rd bedroom 2.68m X 3.45m
Level: Lower - Den 2.75m X 4.15m
Level: Lower - Dining room 2.39m X 3.82m
Level: Main - Living room 3.29m X 5.53m
Level: Main - Kitchen 3.02m X 2.43m
Level: Main - 2nd bedroom 2.49m X 3.59m
Level: Upper - Primary bedroom 4.23m X 3.06m
Level: Upper
SOA_HOUSEKEEPING_ATTRS
- Listing source url Https://www.realtor.ca/real-estate/28408518/450-sedan-crescent-oshawa-central-central
- Listing type identifier Idx
The Home Overview listing data and Property Description above are provided by the Canadian Real Estate Association (CREA). All other information is provided by Houseful and its affiliates.

Lock your rate with RBC pre-approval
Mortgage rate is for illustrative purposes only. Please check RBC.com/mortgages for the current mortgage rates
$-1,800
/ Month25 Years fixed, 20% down payment, % interest
$
$
$
%
$
%

Schedule a viewing
No obligation or purchase necessary, cancel at any time


