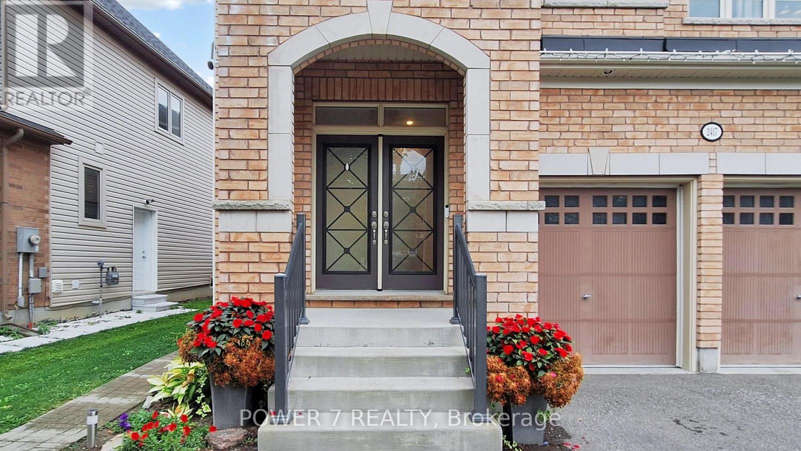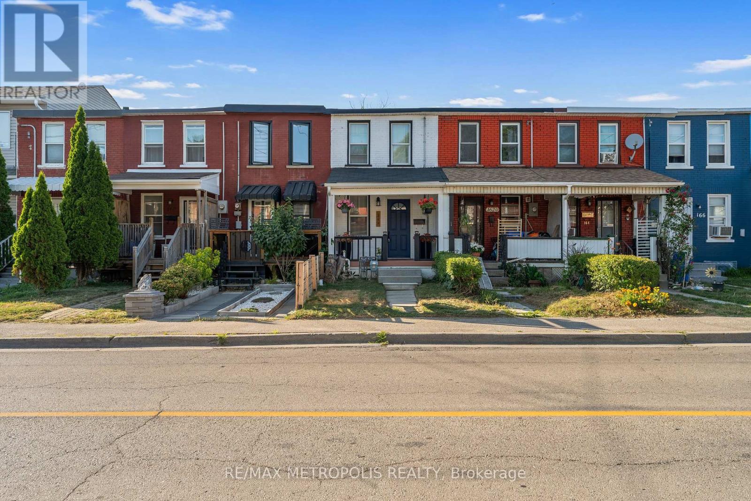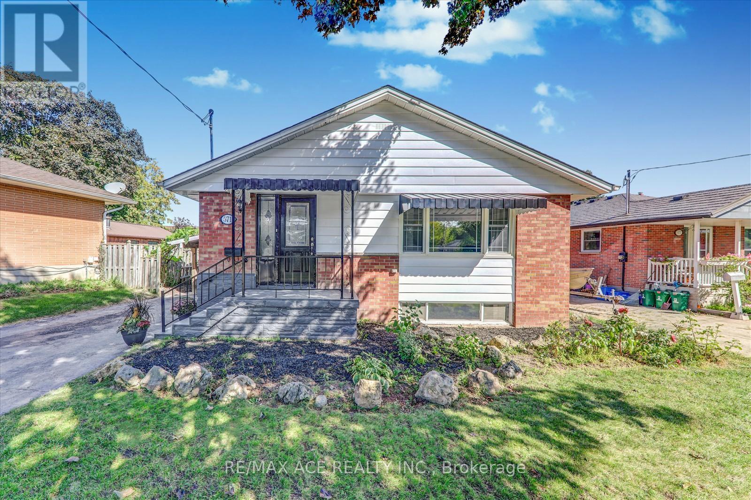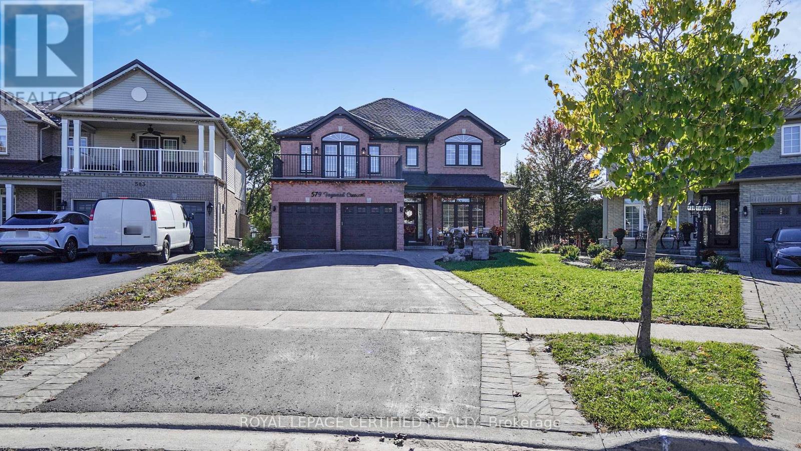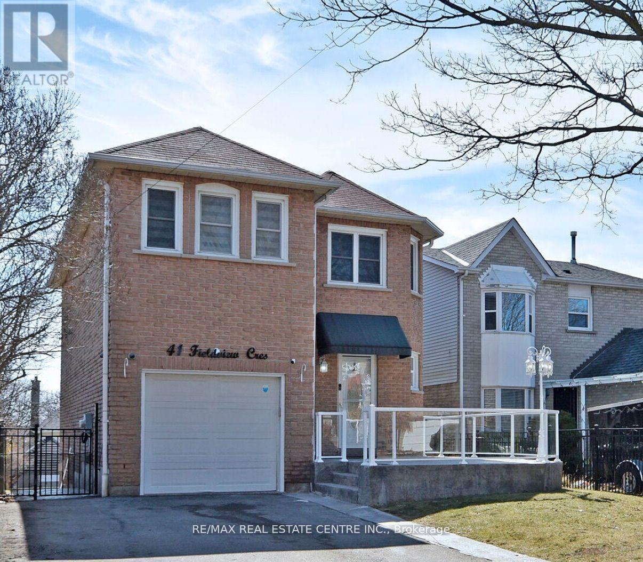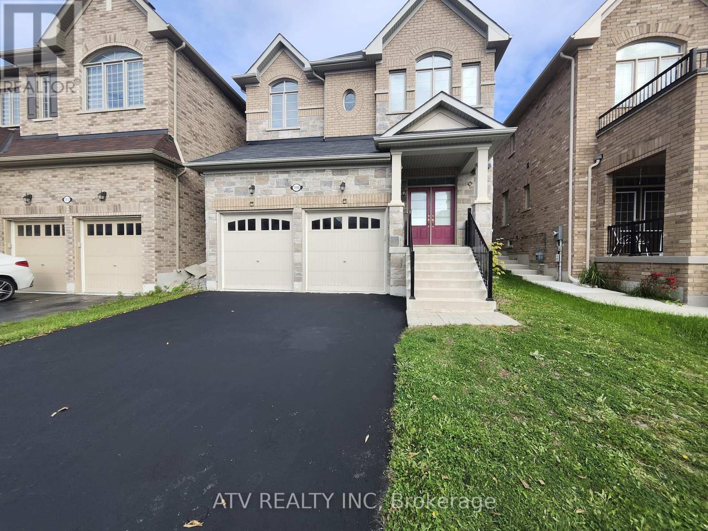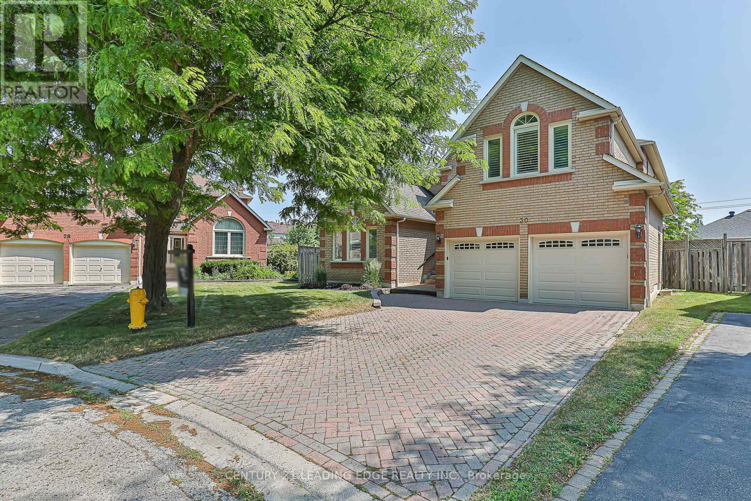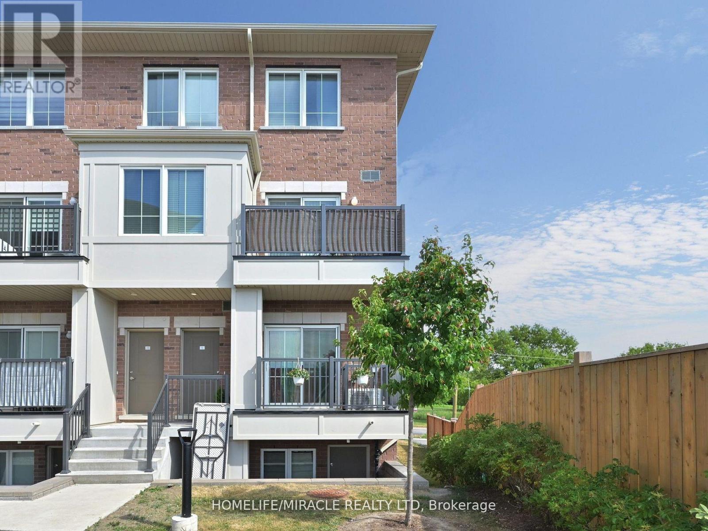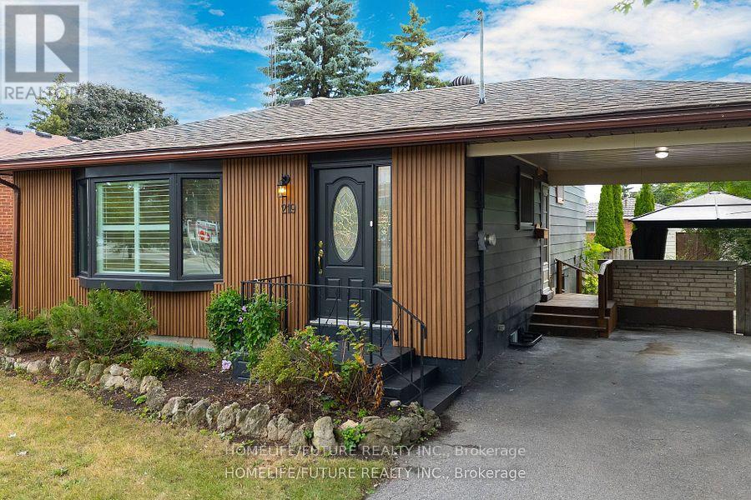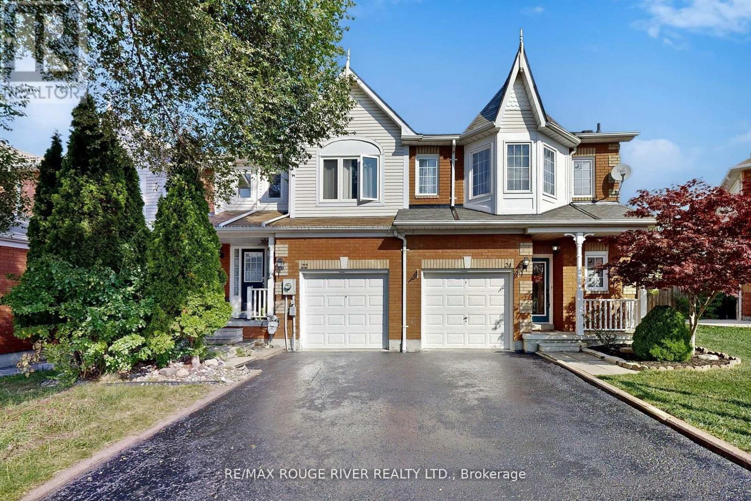- Houseful
- ON
- Oshawa
- Downtown Oshawa
- 456 Mary St N
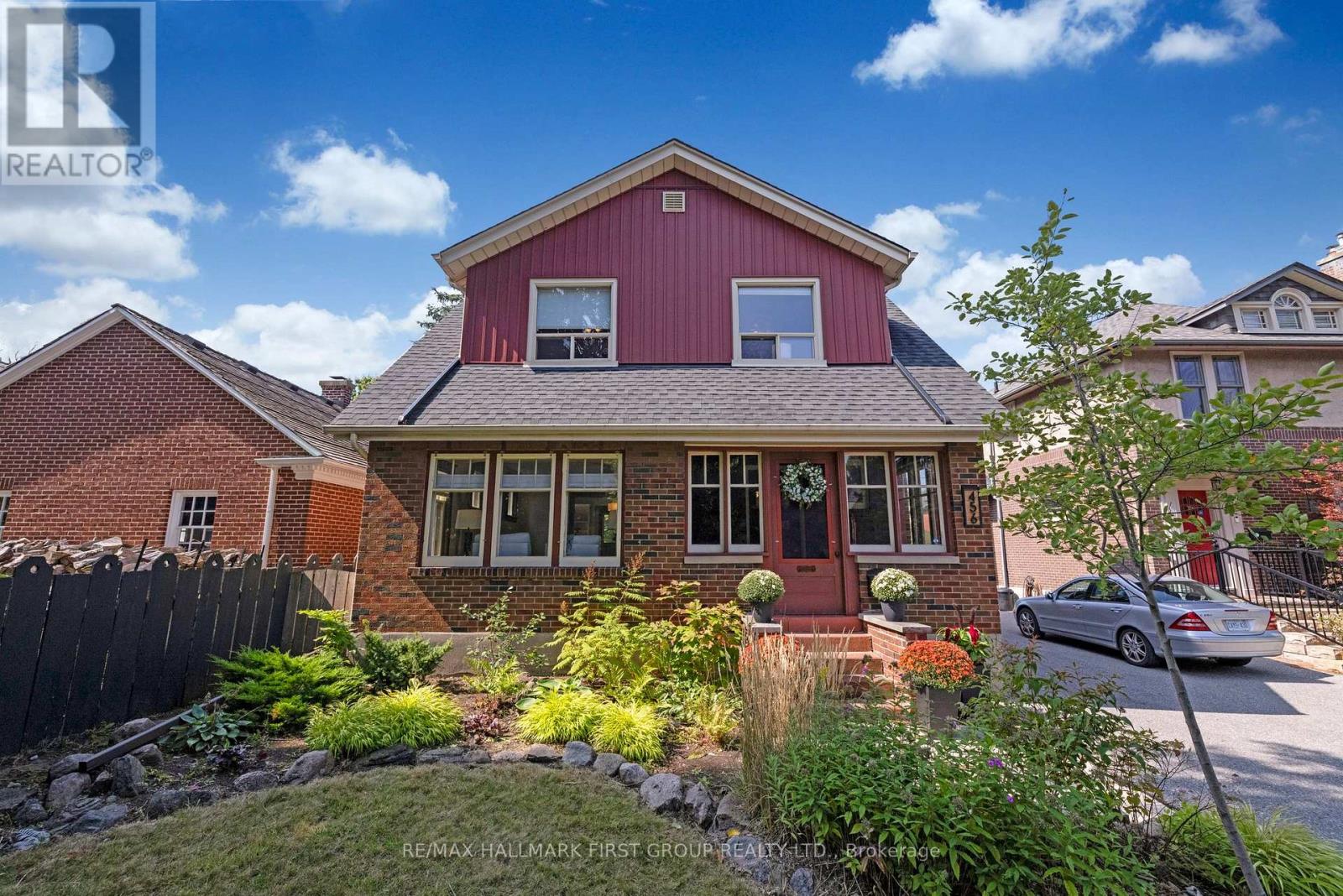
Highlights
Description
- Time on Housefulnew 18 hours
- Property typeSingle family
- Neighbourhood
- Median school Score
- Mortgage payment
Welcome To This Rare And Timeless Connaught Park Gem, Circa 1924, Tucked Away In The Highly Sought-After Olde Simcoe Heights Neighbourhood Of Oshawa. Blending Historic Character With Thoughtful Modern Updates, This Home Perfectly Balances Charm And Function. Step Inside This Inviting 4-Bedroom Family Home, Rich With Original Details Like Hardwood Floors, High Baseboards, And Intricate Wood Trim. The Bright Living Room With A Sunlit Front Parlour Offers A Warm Space To Unwind, While The Adjoining Dining Room Provides The Perfect Setting For Gatherings And Celebrations.Meticulously Cared For Over The Years, This Home Offers Generous Space On Every Level. Upstairs, Four Large Bedrooms Provide Comfort And Flexibility For Growing Families. The Partly Finished Basement Adds Valuable Living Space With A Recreation Room, Additional Bedroom, And 3-Piece BathIdeal For A Home Office Or Guest Suite. Outside, A Spacious Deck Overlooks The Large Backyard, Perfect For Entertaining, Outdoor Dining, Or Watching The Kids Play. A Rear Gate Offers Direct Access To A City Walkway Leading To Dr. S.J. Phillips School, A Dream Setup For Young Families. The Detached Garage Provides Excellent Storage Or Workspace For Hobbyists.This Is A Rare Opportunity To Own A Piece Of Oshawas Heritage On A Premium Lot In A Welcoming, Family-Friendly Community. Enjoy The Convenience Of Being Steps From Top-Rated Schools Like Oneill, Parks, Trails, Costco, And Every Amenity.Enjoy Nearby Attractions Like Parkwood Estate, And Easy Access To Lakeridge Health. (id:63267)
Home overview
- Cooling Central air conditioning
- Heat source Natural gas
- Heat type Forced air
- Sewer/ septic Sanitary sewer
- # total stories 2
- # parking spaces 6
- Has garage (y/n) Yes
- # full baths 2
- # total bathrooms 2.0
- # of above grade bedrooms 5
- Flooring Hardwood, concrete
- Subdivision O'neill
- Directions 2054726
- Lot size (acres) 0.0
- Listing # E12459837
- Property sub type Single family residence
- Status Active
- Primary bedroom 3.86m X 3.12m
Level: 2nd - 4th bedroom 3.66m X 2.97m
Level: 2nd - 2nd bedroom 3.81m X 3.15m
Level: 2nd - 3rd bedroom 3.83m X 3.02m
Level: 2nd - Utility 3.45m X 2.33m
Level: Basement - Office 3.76m X 2.41m
Level: Basement - Recreational room / games room 7.47m X 3.43m
Level: Basement - Laundry 7.44m X 3.83m
Level: Basement - Living room 5.87m X 4.69m
Level: Main - Dining room 4.27m X 4.09m
Level: Main - Sunroom 3.63m X 2.26m
Level: Main - Kitchen 4.9m X 3.22m
Level: Main
- Listing source url Https://www.realtor.ca/real-estate/28984169/456-mary-street-n-oshawa-oneill-oneill
- Listing type identifier Idx

$-2,400
/ Month

