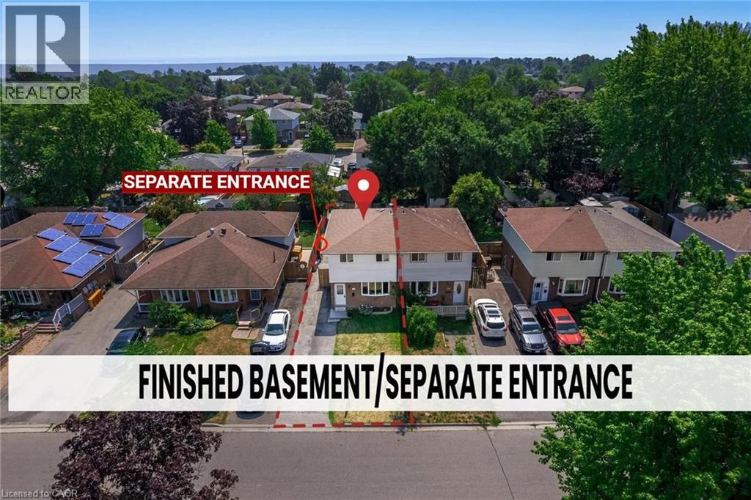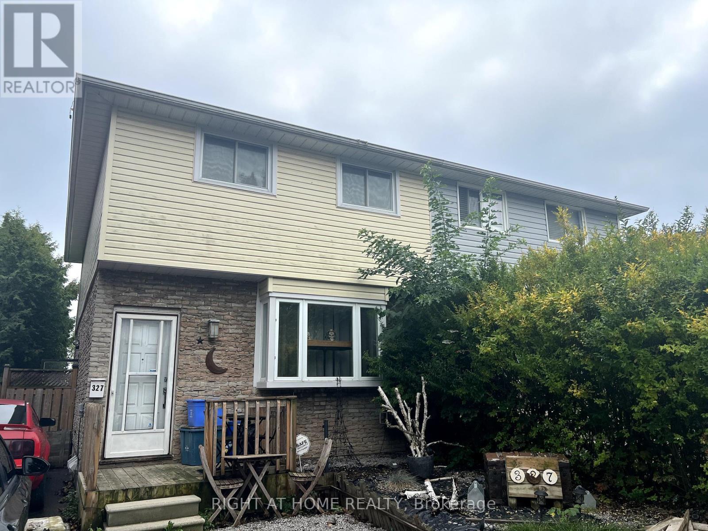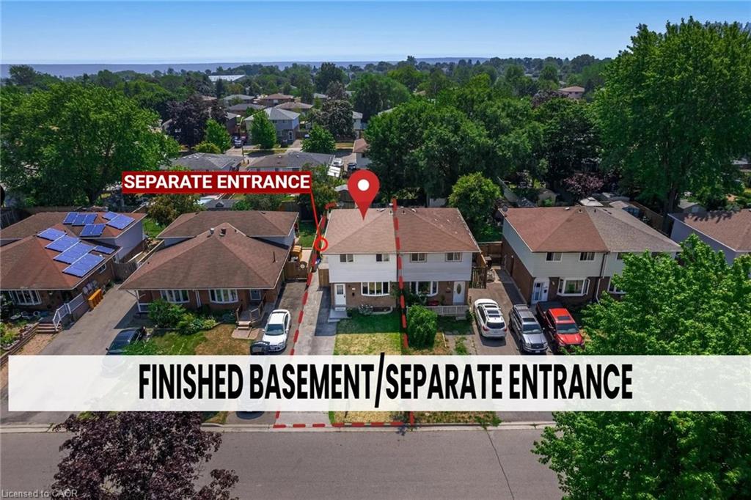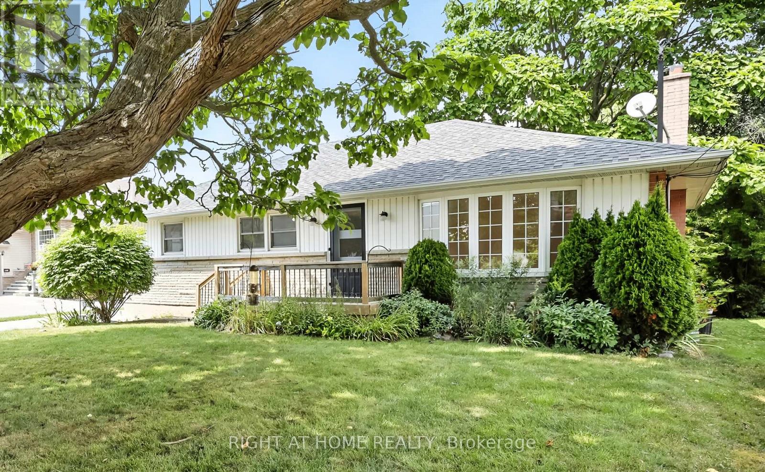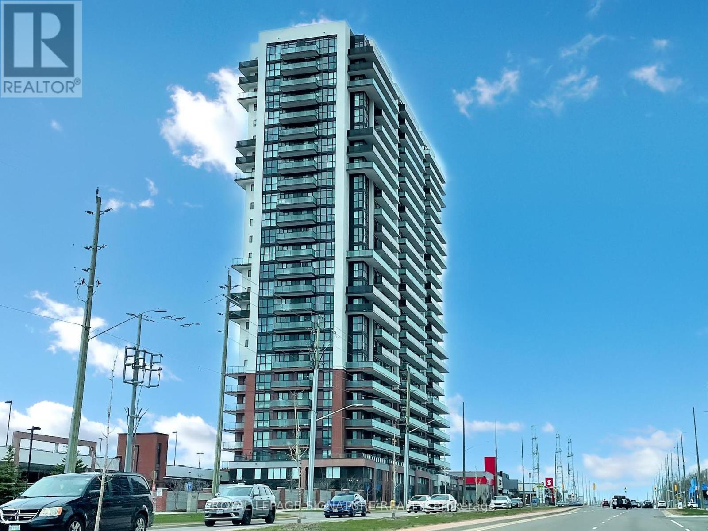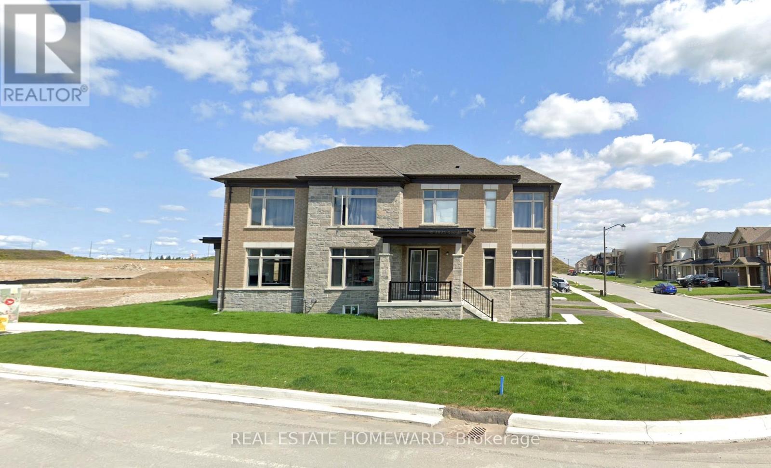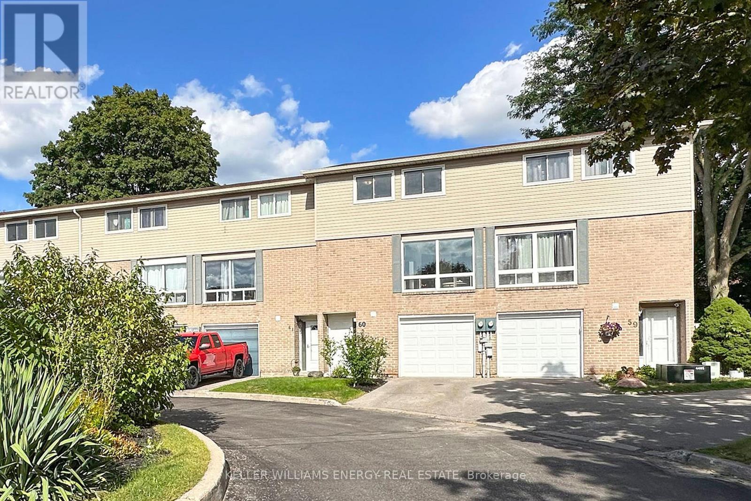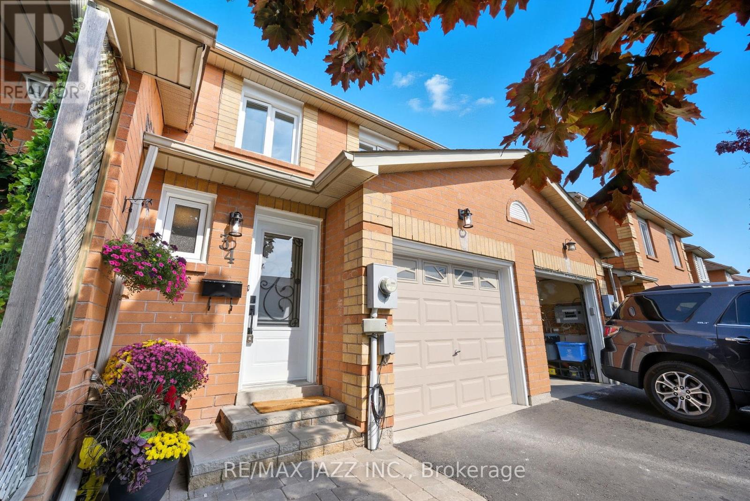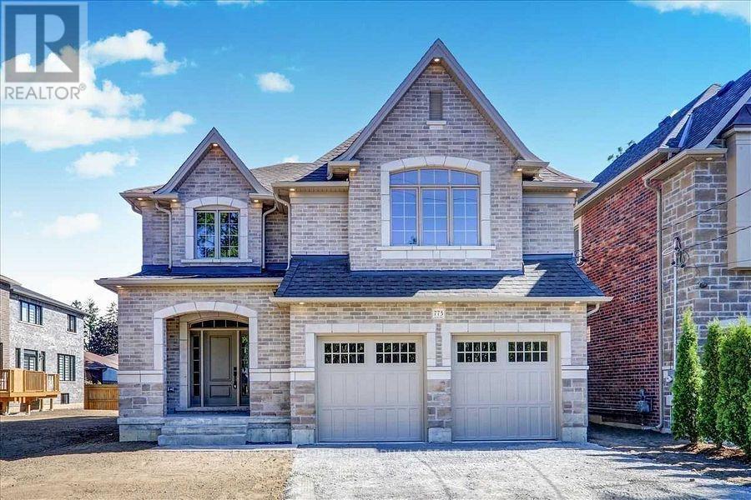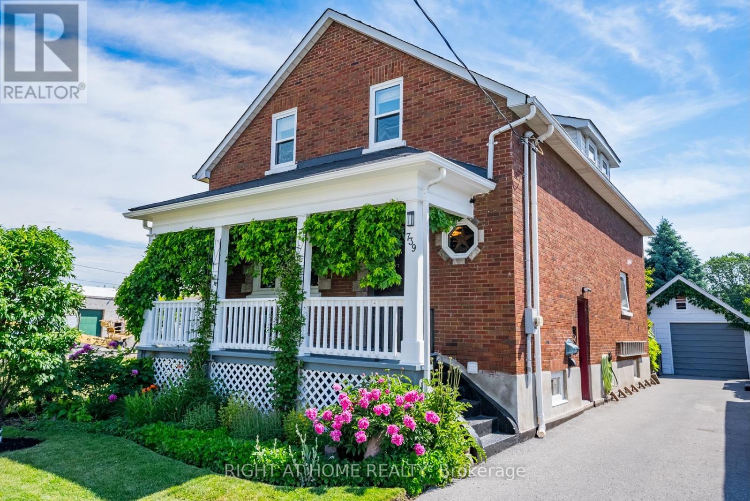- Houseful
- ON
- Oshawa
- Centennial
- 46 Orchard View Blvd
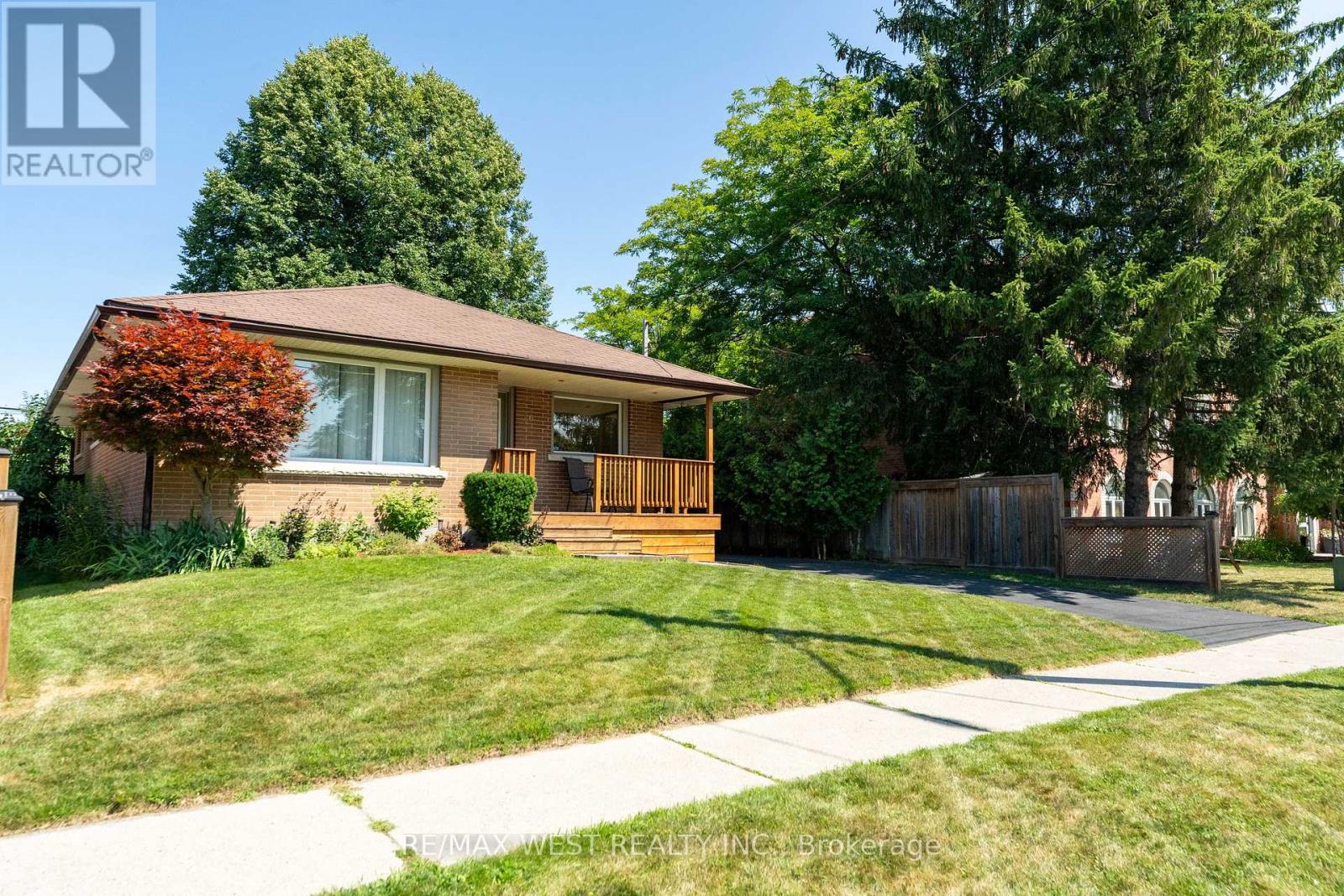
Highlights
This home is
29%
Time on Houseful
10 hours
School rated
6.3/10
Oshawa
-1.45%
Description
- Time on Housefulnew 10 hours
- Property typeSingle family
- StyleBungalow
- Neighbourhood
- Median school Score
- Mortgage payment
If you're looking for a turnkey home with a beautiful 50x119.66 lot and in-law suite potential, look no further than 46 Orchard View Blvd. This property has been meticulously cared for and updated over the years. From the warmth of the gas insert fireplace in the basement entertainment space, to the country in the city feel of the backyard deck, you'll instantly feel at home here! There are bright windows throughout and even a skylight to further brighten the main bath. You are only steps away from shopping, restaurants, schools, Ontario Tech University and public transit. There truly is nothing to do but grab a cold drink and enjoy your oasis! We invite you to have a look and see for yourself. (id:63267)
Home overview
Amenities / Utilities
- Cooling Central air conditioning
- Heat source Natural gas
- Heat type Forced air
- Sewer/ septic Sanitary sewer
Exterior
- # total stories 1
- # parking spaces 3
Interior
- # full baths 2
- # total bathrooms 2.0
- # of above grade bedrooms 4
Location
- Subdivision Centennial
Overview
- Lot size (acres) 0.0
- Listing # E12301469
- Property sub type Single family residence
- Status Active
Rooms Information
metric
- Laundry 2.32m X 2.58m
Level: Basement - Recreational room / games room 9.18m X 5.08m
Level: Basement - Bedroom 3m X 3.93m
Level: Basement - Utility 6.87m X 1.75m
Level: Basement - Living room 5.37m X 4.03m
Level: Main - Dining room 2.4m X 2.73m
Level: Main - 2nd bedroom 3.18m X 4.06m
Level: Main - Kitchen 2.67m X 3.99m
Level: Main - Primary bedroom 3.22m X 4.03m
Level: Main - 3rd bedroom 3.19m X 2.95m
Level: Main
SOA_HOUSEKEEPING_ATTRS
- Listing source url Https://www.realtor.ca/real-estate/28641172/46-orchard-view-boulevard-oshawa-centennial-centennial
- Listing type identifier Idx
The Home Overview listing data and Property Description above are provided by the Canadian Real Estate Association (CREA). All other information is provided by Houseful and its affiliates.

Lock your rate with RBC pre-approval
Mortgage rate is for illustrative purposes only. Please check RBC.com/mortgages for the current mortgage rates
$-2,240
/ Month25 Years fixed, 20% down payment, % interest
$
$
$
%
$
%

Schedule a viewing
No obligation or purchase necessary, cancel at any time

