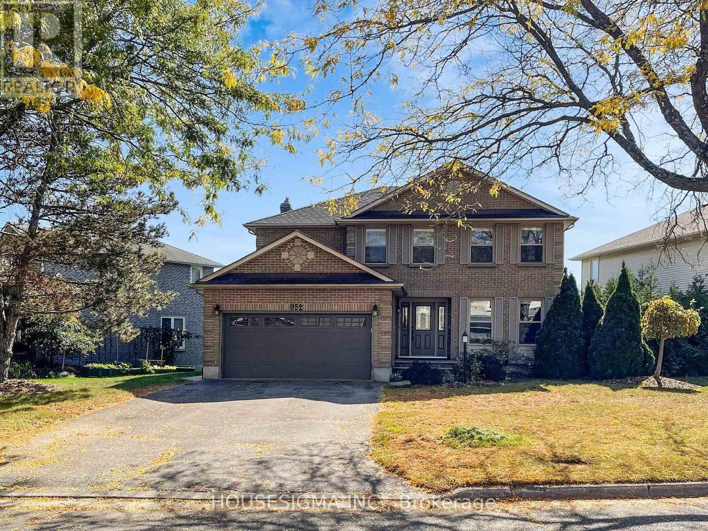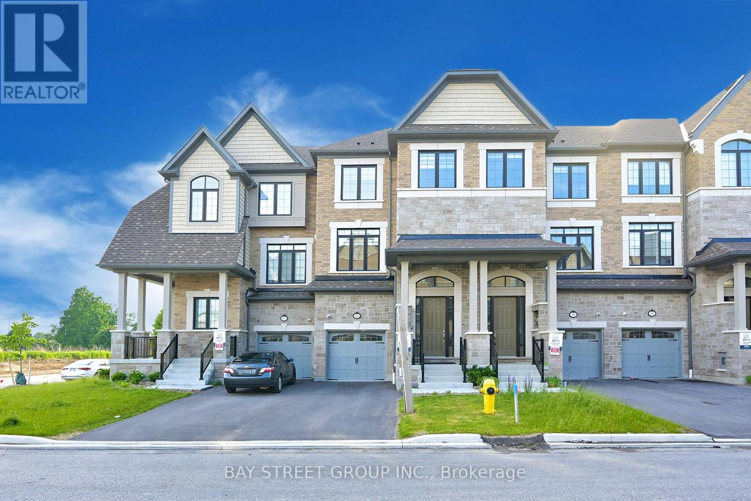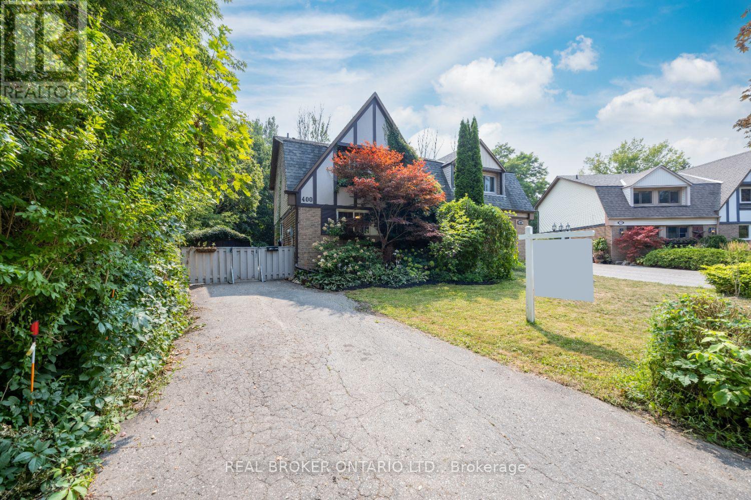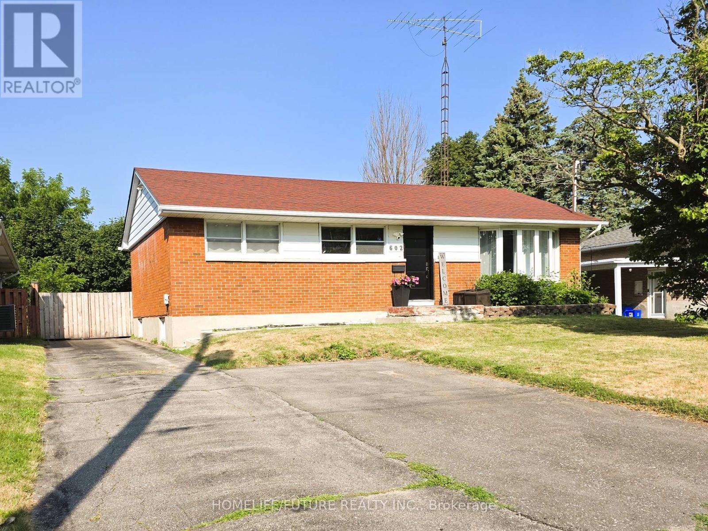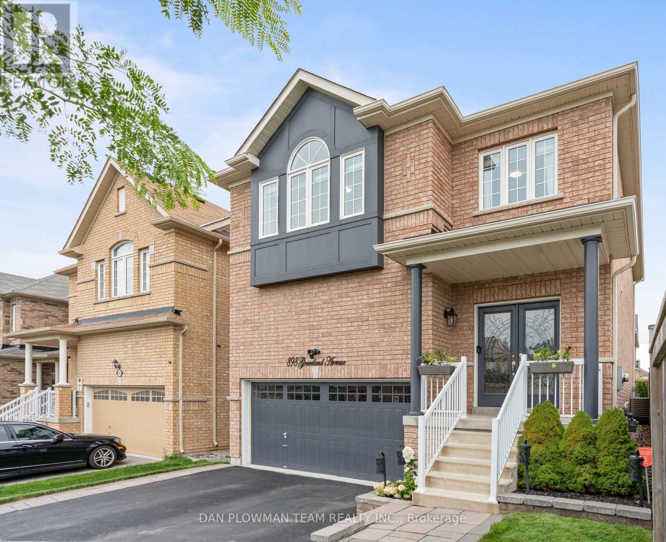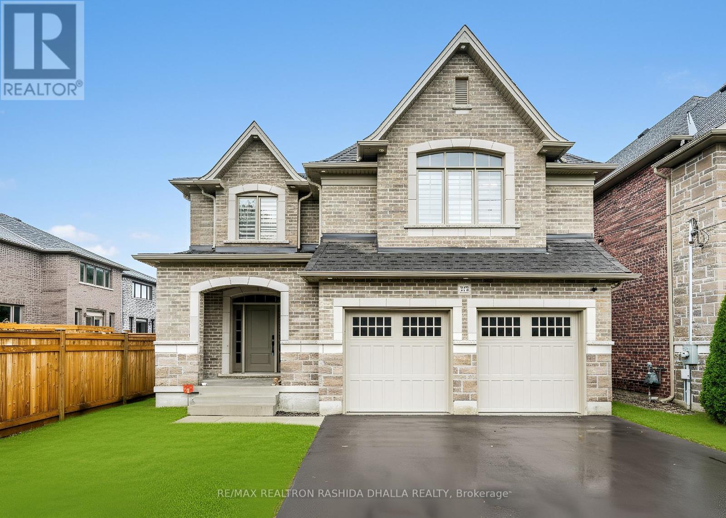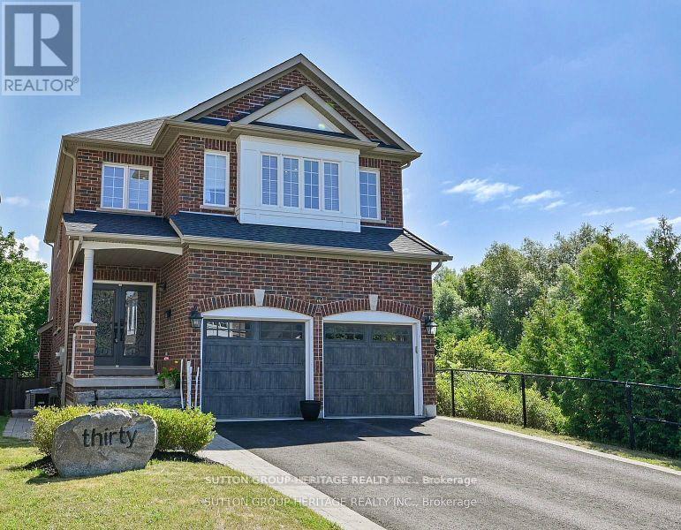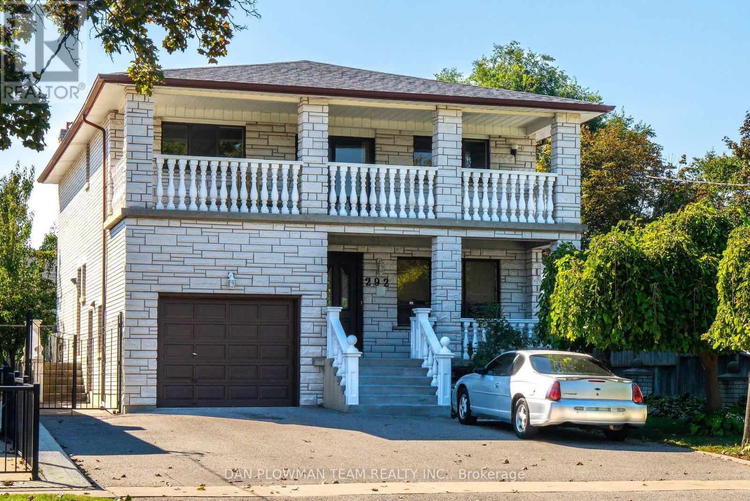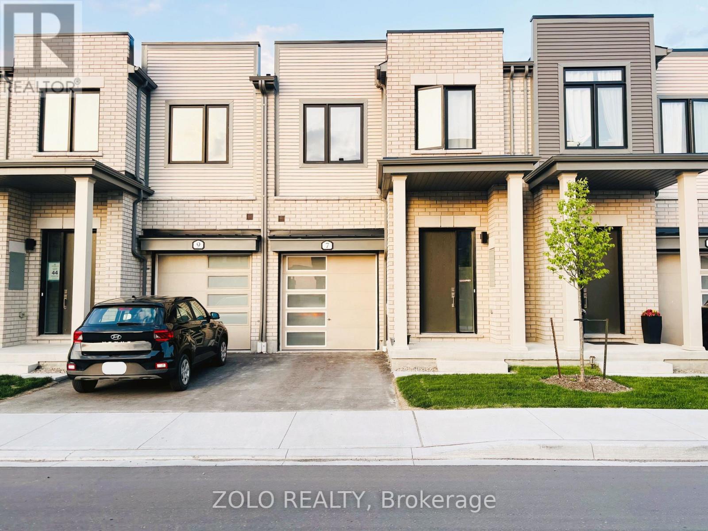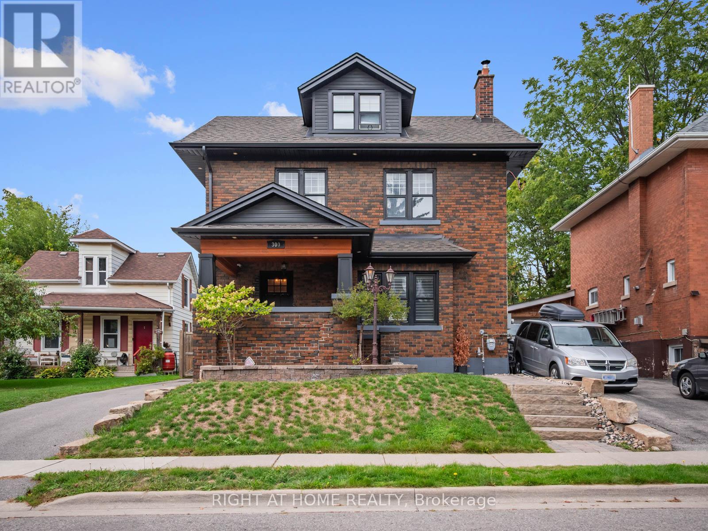- Houseful
- ON
- Oshawa
- McLaughlin
- 476 Beurling Ave
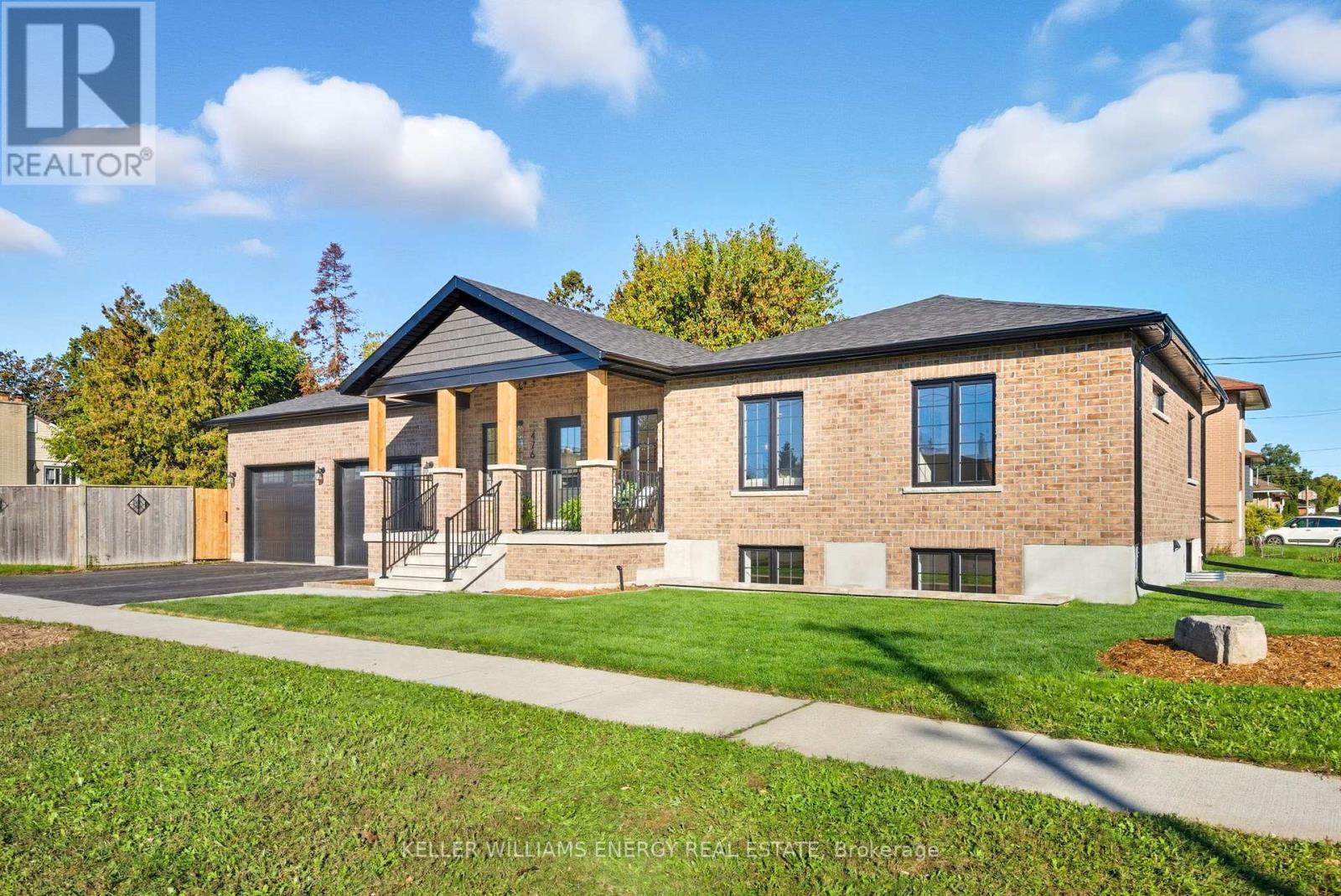
Highlights
Description
- Time on Housefulnew 12 hours
- Property typeSingle family
- StyleBungalow
- Neighbourhood
- Median school Score
- Mortgage payment
Step into this bright and sunny bungalow offering 4 spacious bedrooms and 3 modern bathrooms, perfectly situated in a desirable and established neighbourhood. This home has been newly renovated, showcasing beautiful finishes and thoughtful design thru-out with no detail overlooked. The main floor open-concept layout is bathed in natural light, highlighting the elegant finishes and warm, inviting tones. The stylish kitchen features custom cabinetry, quartz countertops and stainless steel appliances, flowing seamlessly into the dining and living areas - perfect for entertaining or cozy family nights. The convenient mudroom off the kitchen has access to the 25' by 29' oversized, heated, garage, providing ample space for vehicles, storage or a workshop. There's a separate side entrance accessible from a second driveway, making for a smooth conversion for a potential in-law suite in the basement. Conveniently located close to schools, scenic parks, shopping and a nearby golf course, this stunning home combines luxury, comfort and community in one exceptional package. (id:63267)
Home overview
- Cooling Central air conditioning
- Heat source Natural gas
- Heat type Forced air
- Sewer/ septic Sanitary sewer
- # total stories 1
- Fencing Fenced yard
- # parking spaces 4
- Has garage (y/n) Yes
- # full baths 2
- # half baths 1
- # total bathrooms 3.0
- # of above grade bedrooms 4
- Flooring Vinyl
- Subdivision Mclaughlin
- Lot size (acres) 0.0
- Listing # E12455319
- Property sub type Single family residence
- Status Active
- Living room 3.77m X 7.44m
Level: Basement - Bedroom 3.91m X 2.61m
Level: Basement - Bedroom 3.84m X 3.14m
Level: Basement - Bedroom 2.74m X 3.59m
Level: Basement - Dining room 4.73m X 2.69m
Level: Main - Kitchen 4.49m X 2.99m
Level: Main - Primary bedroom 3.1m X 3.86m
Level: Main - Living room 6.9m X 5.46m
Level: Main
- Listing source url Https://www.realtor.ca/real-estate/28973997/476-beurling-avenue-oshawa-mclaughlin-mclaughlin
- Listing type identifier Idx

$-3,133
/ Month

