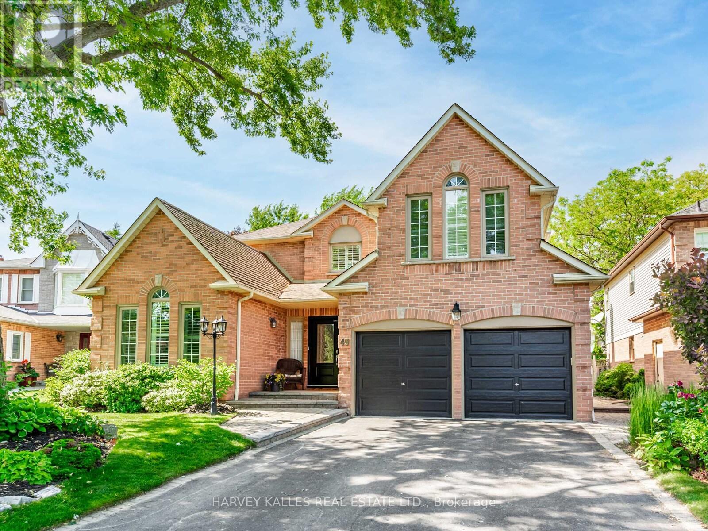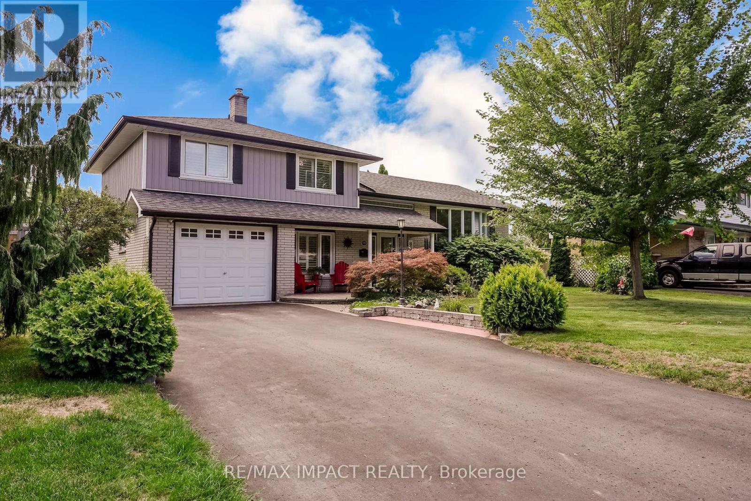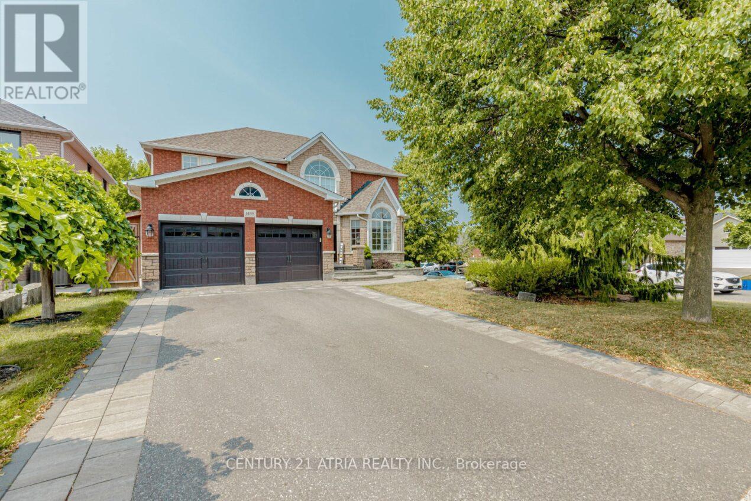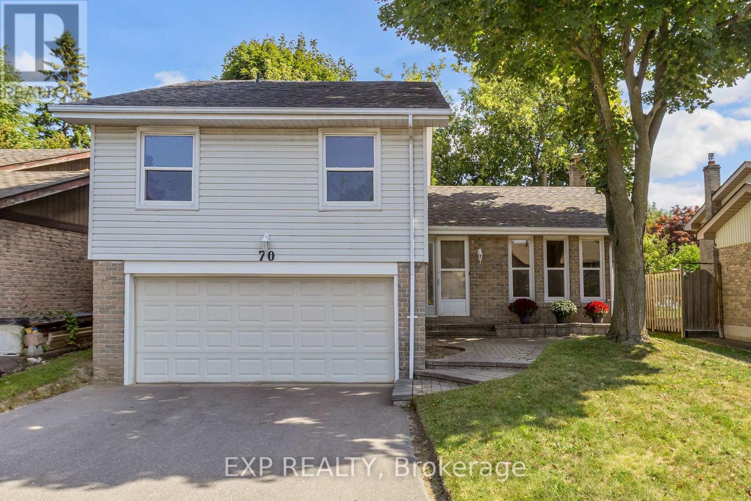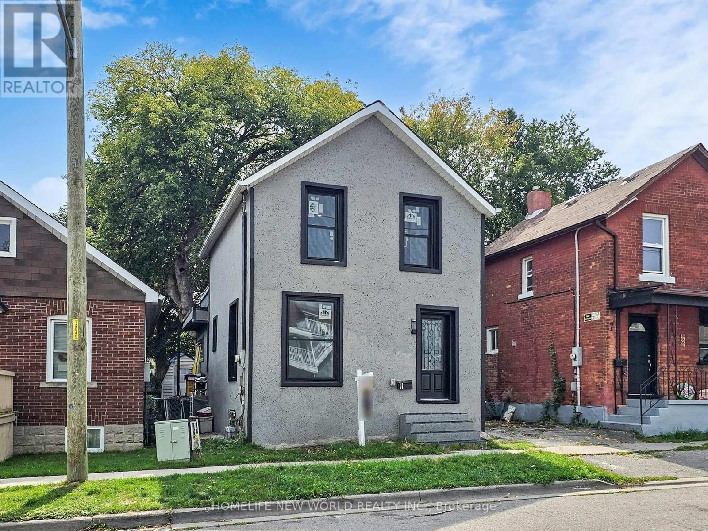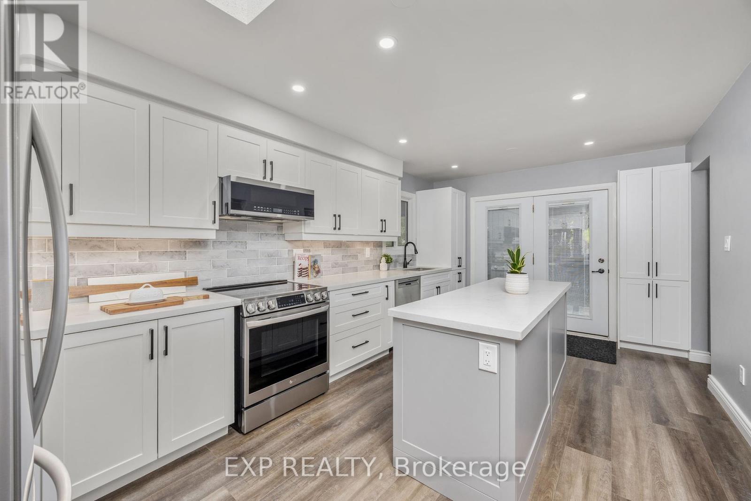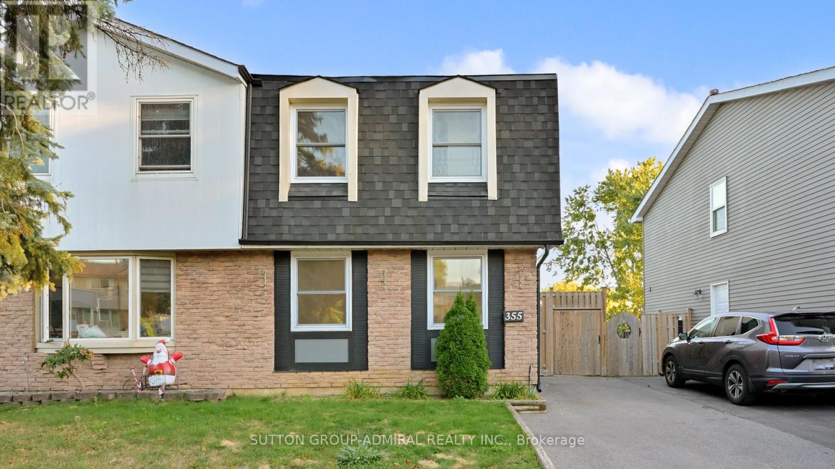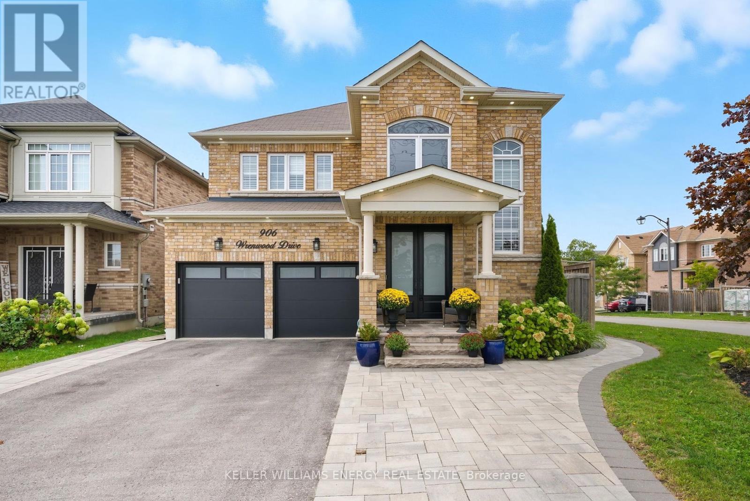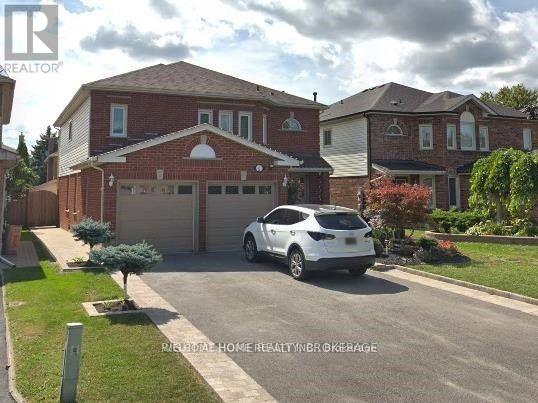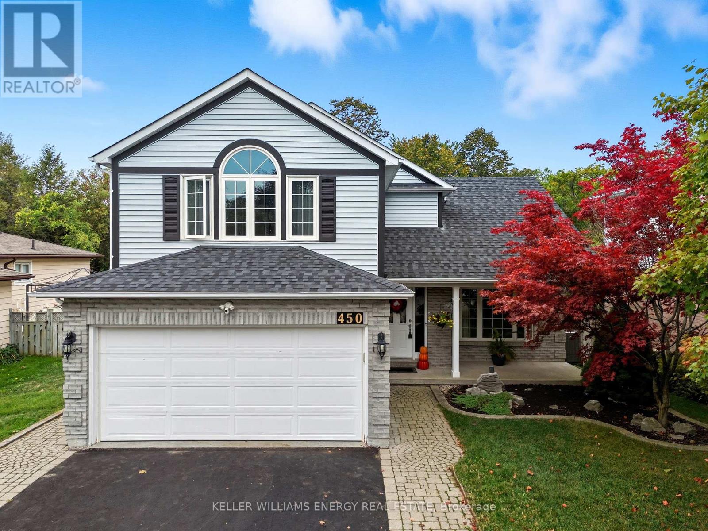- Houseful
- ON
- Oshawa
- McLaughlin
- 483 Nipigon St
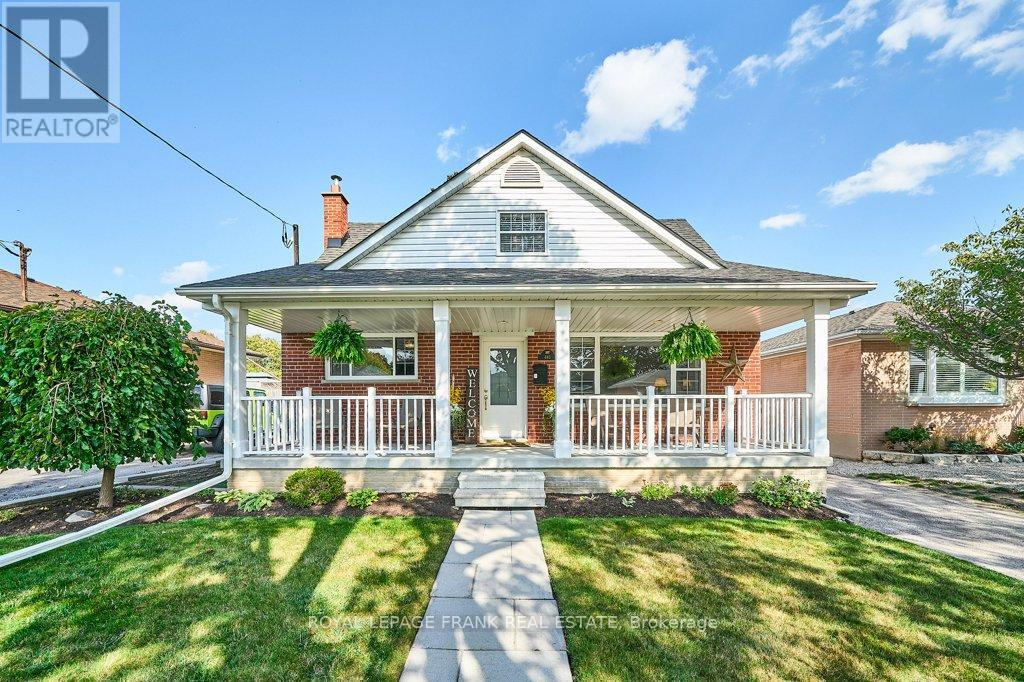
Highlights
Description
- Time on Housefulnew 2 hours
- Property typeSingle family
- Neighbourhood
- Median school Score
- Mortgage payment
Introducing this hidden gem of a home on Nipigon St offering a rare blend of timeless character and modern comfort! This stunning 3 bedroom home starts checking all the boxes on your list with its inviting front entrance and exceptional curb appeal. Walking up to the large covered front porch spanning the front of the house you'll already feel at home. Step inside to an open-concept main floor filled with natural light and seamless flow between living areas. The heart of the home is a bright, spacious kitchen - the perfect gathering place for family and friends. Plus, you'll find a convenient main floor bedroom too. Upstairs features two more spacious bedrooms flanking a large 5-piece bathroom where you can retreat at the end of the day. The finished basement, with a separate entrance and 2-piece bathroom, features a large rec room and flexible living space. Outside, you can unwind or entertain in your private, fenced yard surrounded by lush gardens and a manicured hedge backdrop. The detached garage is heated with a gas fireplace and includes a large loft space for storage. This truly special property has been meticulously maintained inside and out. Now its ready for you to move in and enjoy! (id:63267)
Home overview
- Cooling Central air conditioning
- Heat source Natural gas
- Heat type Forced air
- Sewer/ septic Sanitary sewer
- # parking spaces 4
- Has garage (y/n) Yes
- # full baths 1
- # half baths 1
- # total bathrooms 2.0
- # of above grade bedrooms 3
- Flooring Laminate, carpeted
- Subdivision Mclaughlin
- Lot size (acres) 0.0
- Listing # E12427484
- Property sub type Single family residence
- Status Active
- 3rd bedroom 3.11m X 5.47m
Level: 2nd - Primary bedroom 3.8m X 5.46m
Level: 2nd - Recreational room / games room 6.93m X 5.75m
Level: Basement - Living room 3.33m X 5.35m
Level: Main - Kitchen 3.33m X 3.42m
Level: Main - Dining room 3.36m X 3.91m
Level: Main - 2nd bedroom 3.4m X 2.93m
Level: Main
- Listing source url Https://www.realtor.ca/real-estate/28914560/483-nipigon-street-oshawa-mclaughlin-mclaughlin
- Listing type identifier Idx

$-2,266
/ Month

