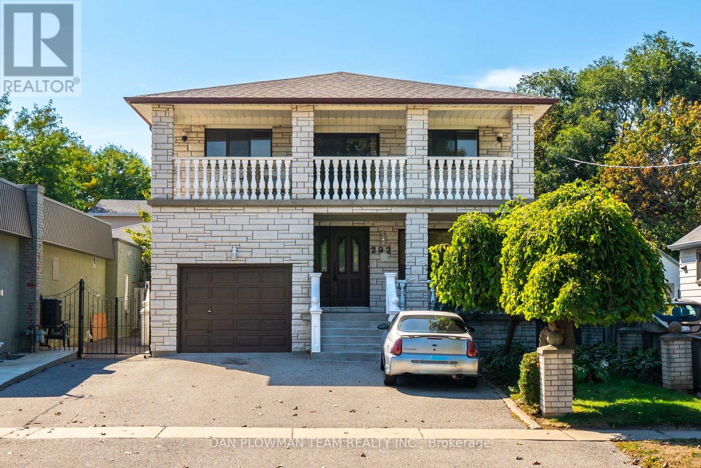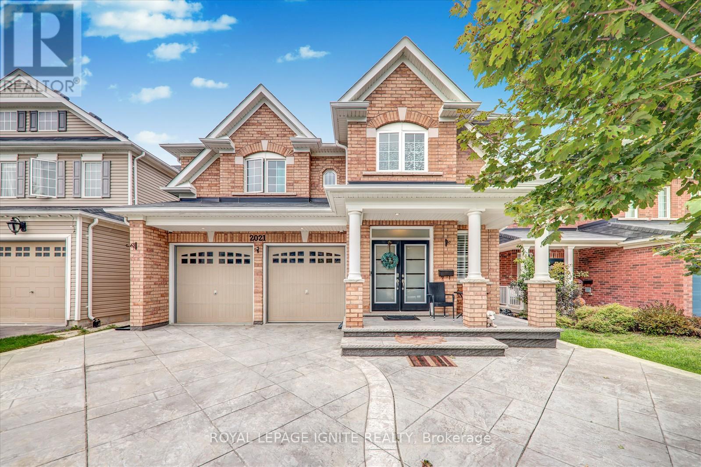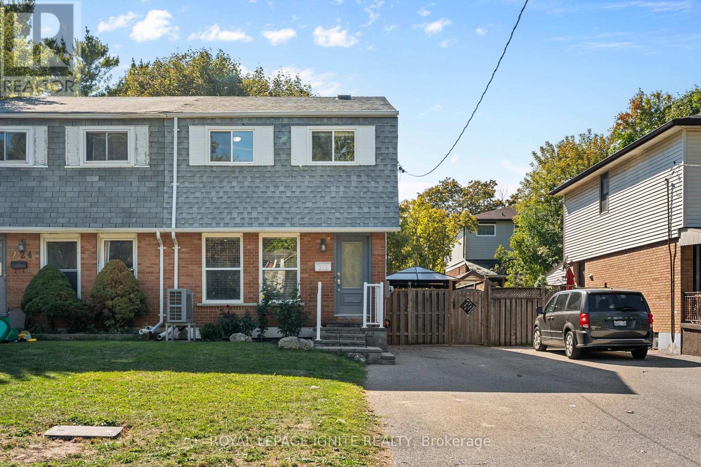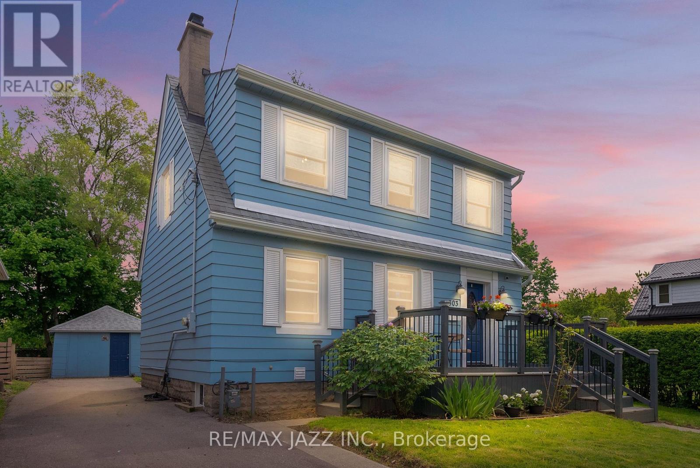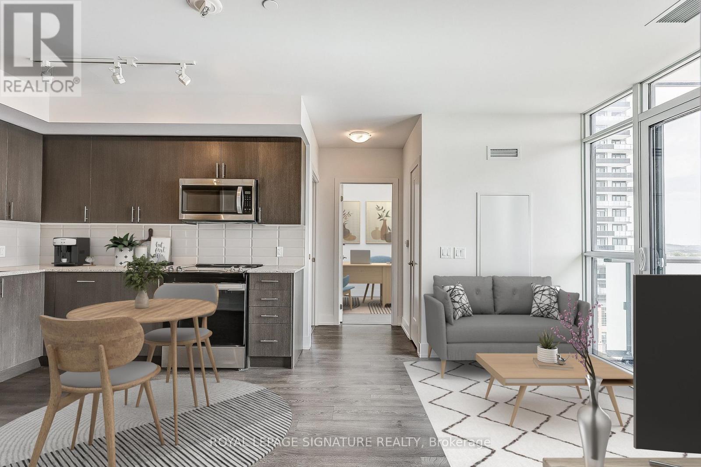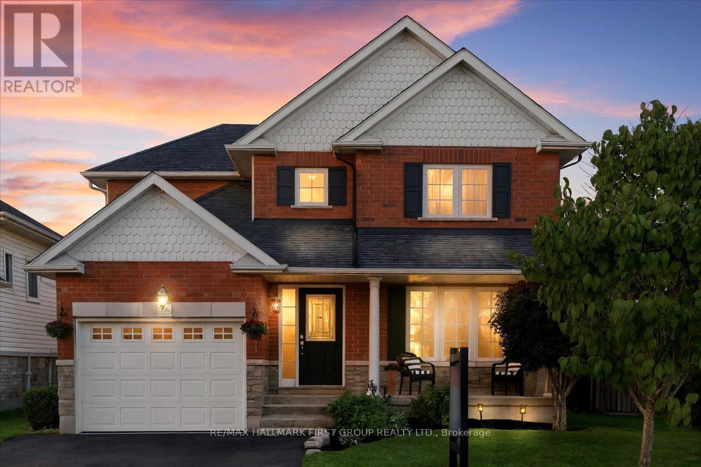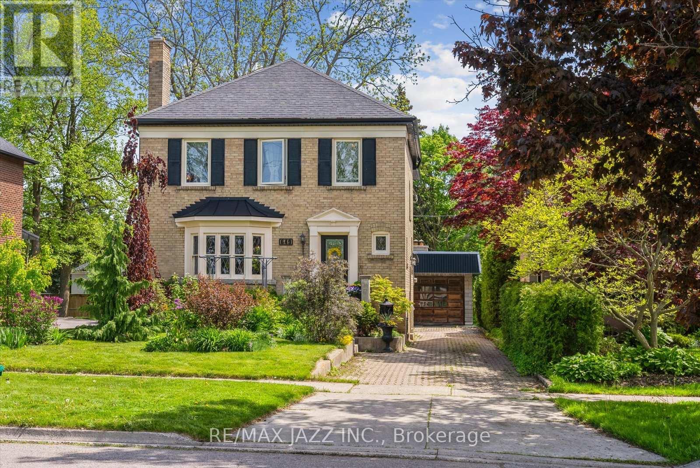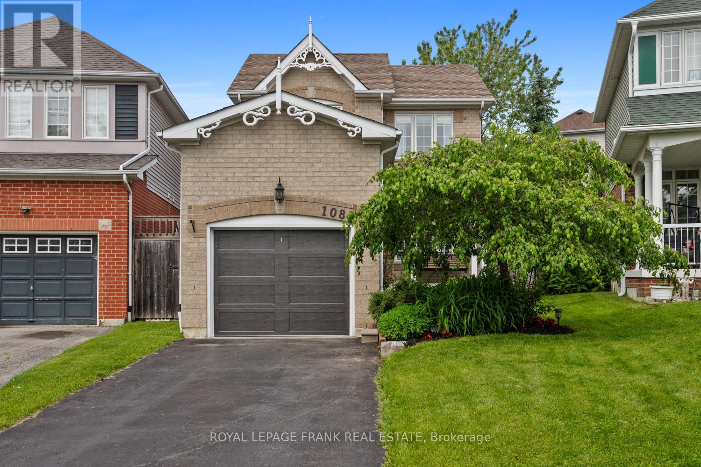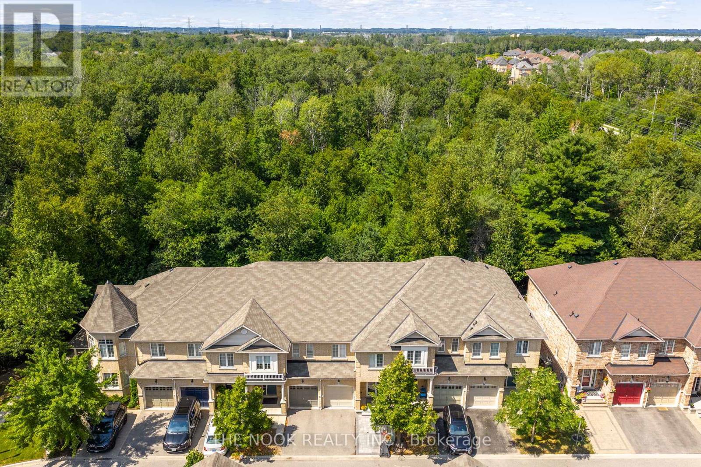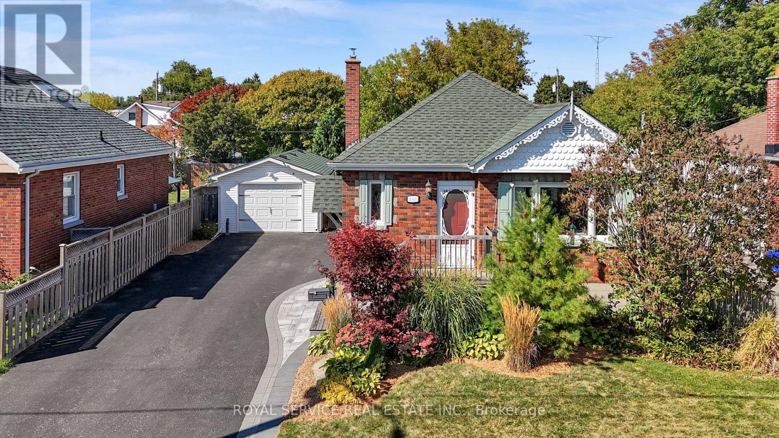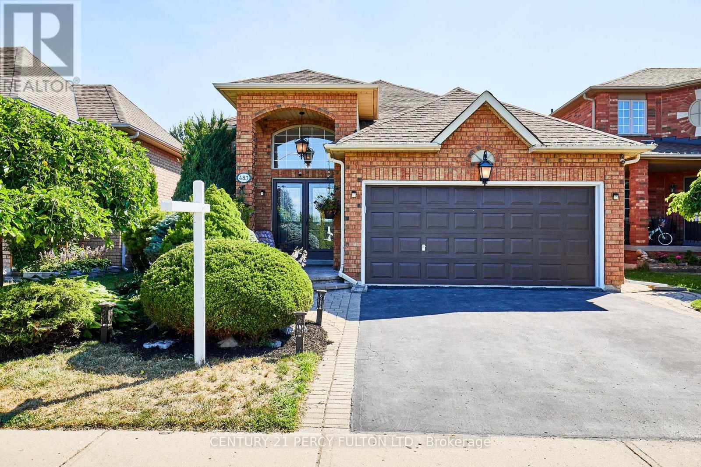
Highlights
Description
- Time on Housefulnew 2 hours
- Property typeSingle family
- StyleRaised bungalow
- Neighbourhood
- Median school Score
- Mortgage payment
Stunning Newly Painted - Pot Lights - All - Brick Raised Bangalow in Desireable North Oshawa! Welcome to this beautifully updated 2 +1(Potential) bedroom, 2 bathroom raised bangalow featuring a charming Double Door Entry That Opens in to a specious, sun-filled Home. The main level boasts hardwood flooring , pot lights and a cozy fireplace,perfect for entertaining or relaxing. The Modern kitchen is a showstopper with granite countrrtops, new ceramic flooring, custom backsplash,modern cabinetry and a bright dinning area with ample natural light. Downstairs, the finished basement offers 9 ft celling, a second fireplace, full kitchen and a 4-piece bathroom includes luxury Jacuzzi Tub With a seperate entrance making it ideal for extended family or potential rental income. Located in a sought- after North Oshawa neighborhood , just minutes from parks, shopping and recreation centres. Don't miss this turnkey Gem.Enjoy exceptional outdoor living with professionally landscaped front and back yard,featuring elegant interlocking stonework that charms and functionality. (id:63267)
Home overview
- Cooling Central air conditioning
- Heat source Natural gas
- Heat type Forced air
- Sewer/ septic Sanitary sewer
- # total stories 1
- # parking spaces 4
- Has garage (y/n) Yes
- # full baths 2
- # total bathrooms 2.0
- # of above grade bedrooms 2
- Flooring Hardwood, porcelain tile, ceramic, concrete
- Has fireplace (y/n) Yes
- Community features Community centre
- Subdivision Samac
- View View
- Lot size (acres) 0.0
- Listing # E12406610
- Property sub type Single family residence
- Status Active
- Office 3.49m X 3.35m
Level: Lower - Recreational room / games room 6.45m X 5.63m
Level: Lower - Kitchen 2.94m X 2.09m
Level: Lower - Laundry Measurements not available
Level: Lower - Living room 5.48m X 3.02m
Level: Main - Foyer 3.04m X 3.65m
Level: Main - 2nd bedroom 3.06m X 302m
Level: Main - Primary bedroom 4.07m X 4.07m
Level: Main - Kitchen 4.81m X 3.05m
Level: Main
- Listing source url Https://www.realtor.ca/real-estate/28869305/483-ormond-drive-oshawa-samac-samac
- Listing type identifier Idx

$-2,133
/ Month

