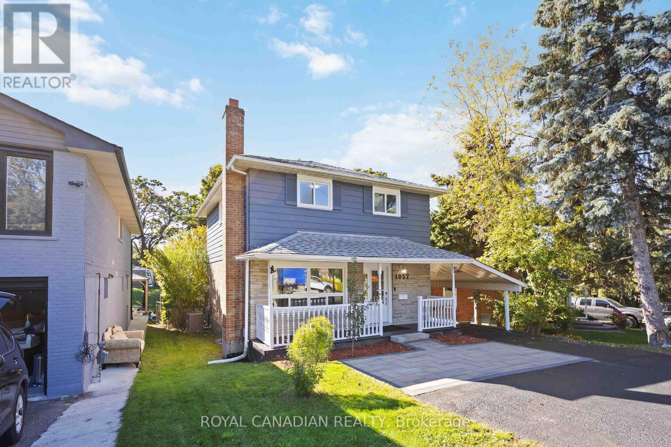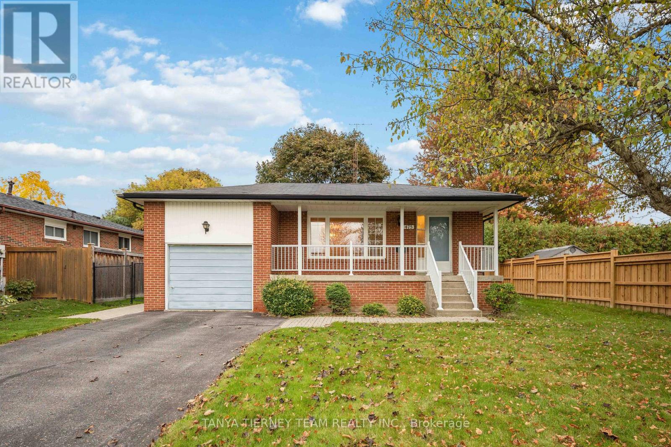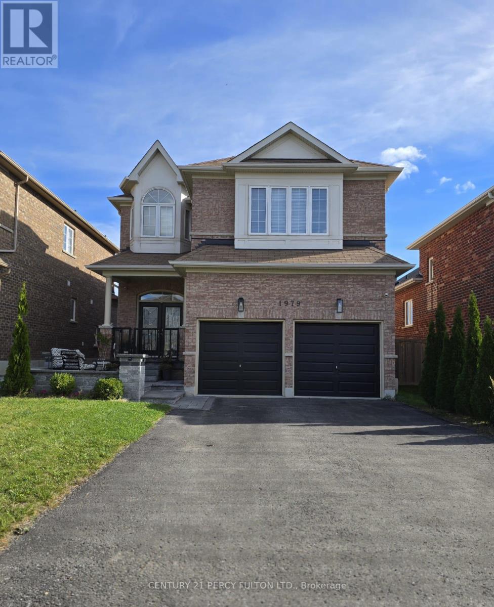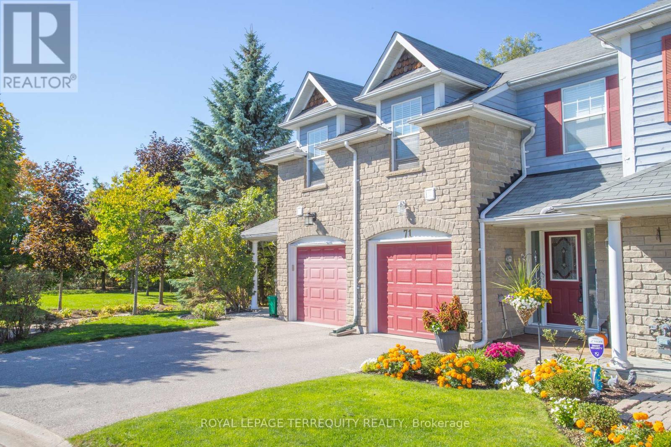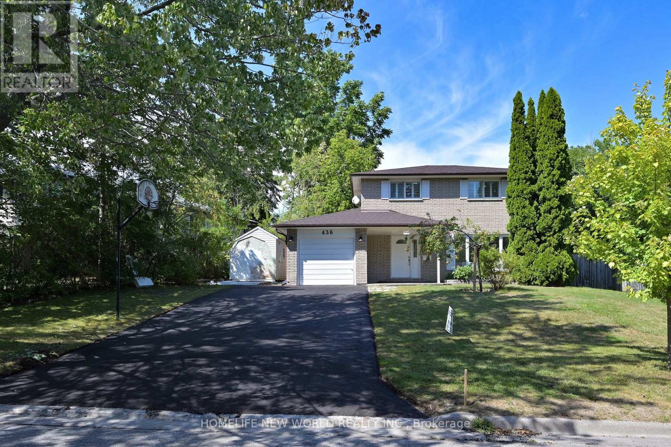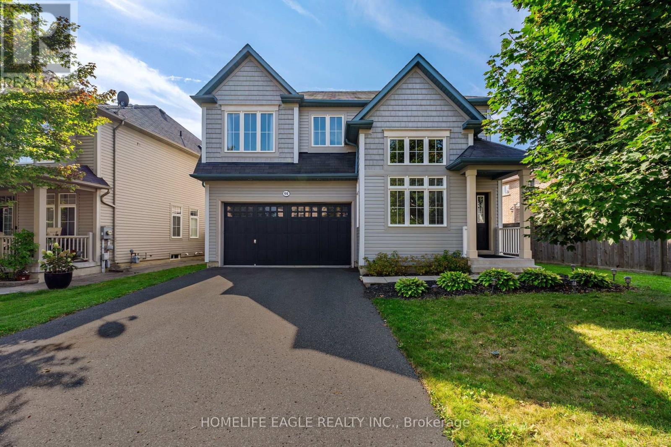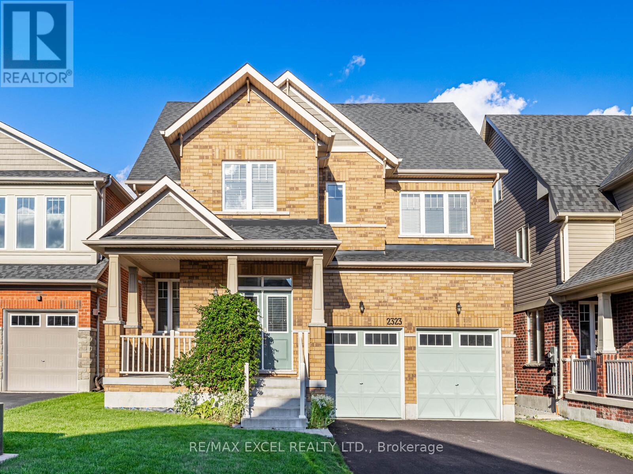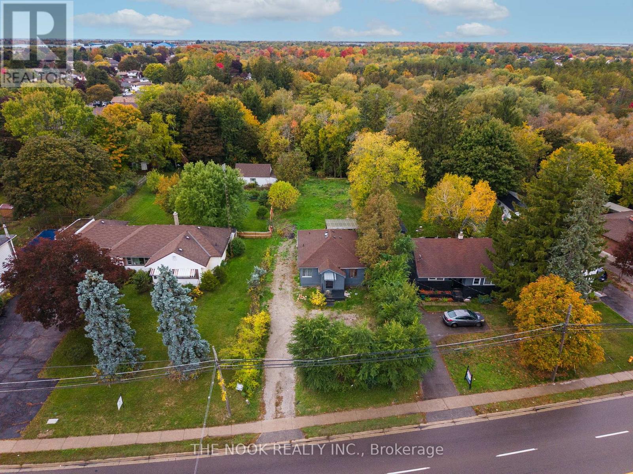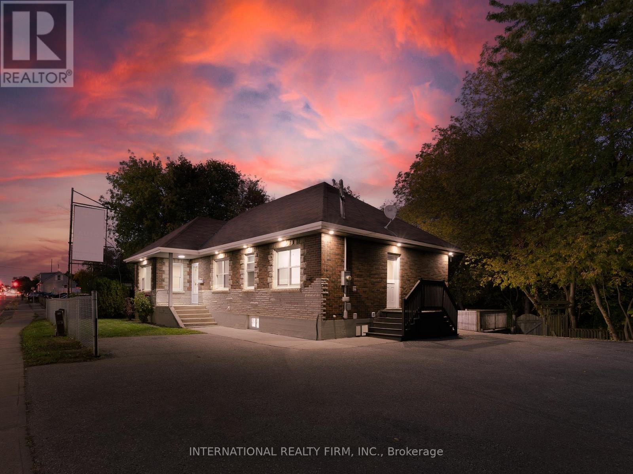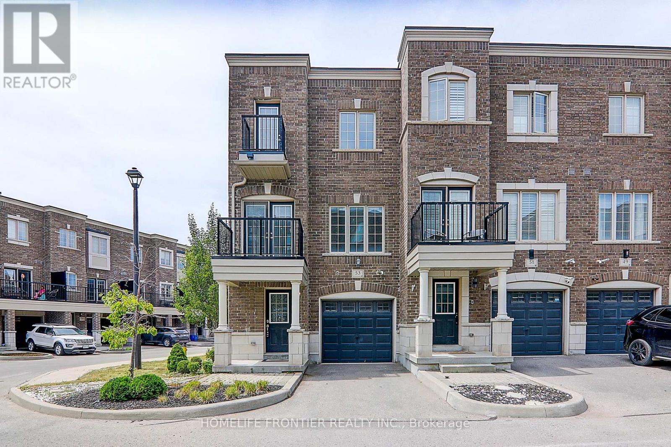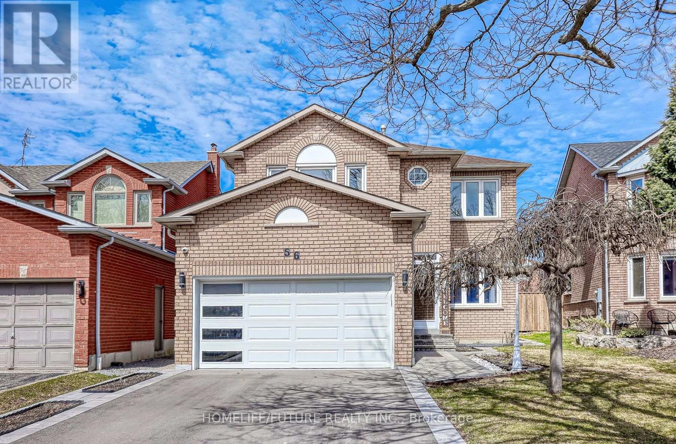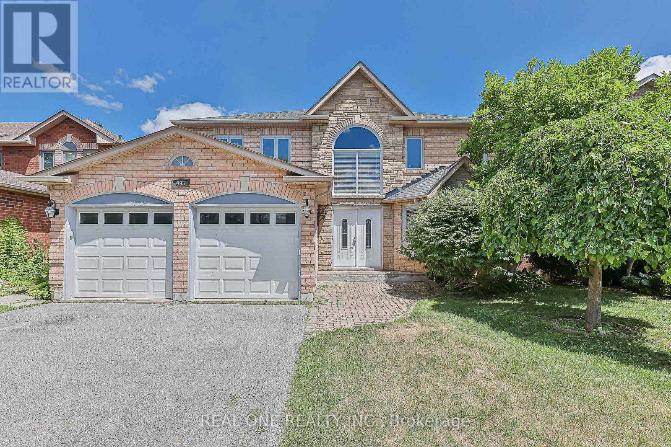
Highlights
This home is
45%
Time on Houseful
3 Days
School rated
6.7/10
Oshawa
-1.45%
Description
- Time on Housefulnew 3 days
- Property typeSingle family
- Neighbourhood
- Median school Score
- Mortgage payment
Desired & quiet neighborhood, Fantastic Ravine providing good privacy. All Brick & Stone Faced detach w/ two storey 4 bedrooms, excellent layout & very bright, gorgeous Front Entry Giving A Great First Impression. Bamboo Floors Thru-Out Main Level. Granite kitchen Counters & Walk-In Pantry, Walk-Out To Deck Overlooking Ravine. fully finished basement with Separate Entrance, potential apartment with income . minutes walking to Ontario Tech University, close to all amenities such as Costco, Walmart, Home Depot, etc. shopping plaza, schools, parks, minutes driving to Hwy 407, easy to access HWY 401, steps to public transit. licensed house for rental (id:63267)
Home overview
Amenities / Utilities
- Cooling Central air conditioning
- Heat source Natural gas
- Heat type Forced air
- Sewer/ septic Sanitary sewer
Exterior
- # total stories 2
- # parking spaces 4
- Has garage (y/n) Yes
Interior
- # full baths 3
- # half baths 1
- # total bathrooms 4.0
- # of above grade bedrooms 5
- Flooring Bamboo, carpeted, ceramic
- Has fireplace (y/n) Yes
Location
- Subdivision Samac
Overview
- Lot size (acres) 0.0
- Listing # E12301221
- Property sub type Single family residence
- Status Active
Rooms Information
metric
- Primary bedroom 17.98m X 12.99m
Level: 2nd - 3rd bedroom 11.98m X 10.73m
Level: 2nd - 2nd bedroom 11.32m X 9.97m
Level: 2nd - 4th bedroom 13.98m X 11.75m
Level: 2nd - Family room 16.73m X 8.5m
Level: Basement - Bedroom 12.53m X 10.33m
Level: Basement - Recreational room / games room 26.53m X 9.15m
Level: Basement - Family room 17.98m X 10.99m
Level: Main - Dining room 14.73m X 10.53m
Level: Main - Laundry 9.91m X 8.33m
Level: Main - Living room 16.31m X 10.73m
Level: Main - Kitchen 16.8m X 16.31m
Level: Main
SOA_HOUSEKEEPING_ATTRS
- Listing source url Https://www.realtor.ca/real-estate/28640467/493-sandalwood-court-oshawa-samac-samac
- Listing type identifier Idx
The Home Overview listing data and Property Description above are provided by the Canadian Real Estate Association (CREA). All other information is provided by Houseful and its affiliates.

Lock your rate with RBC pre-approval
Mortgage rate is for illustrative purposes only. Please check RBC.com/mortgages for the current mortgage rates
$-2,933
/ Month25 Years fixed, 20% down payment, % interest
$
$
$
%
$
%

Schedule a viewing
No obligation or purchase necessary, cancel at any time

