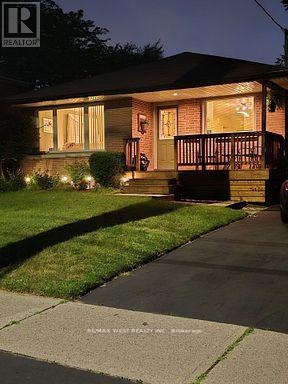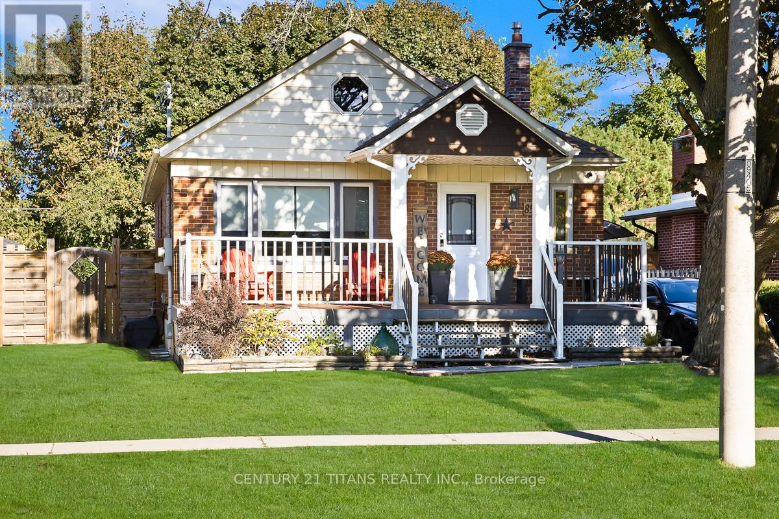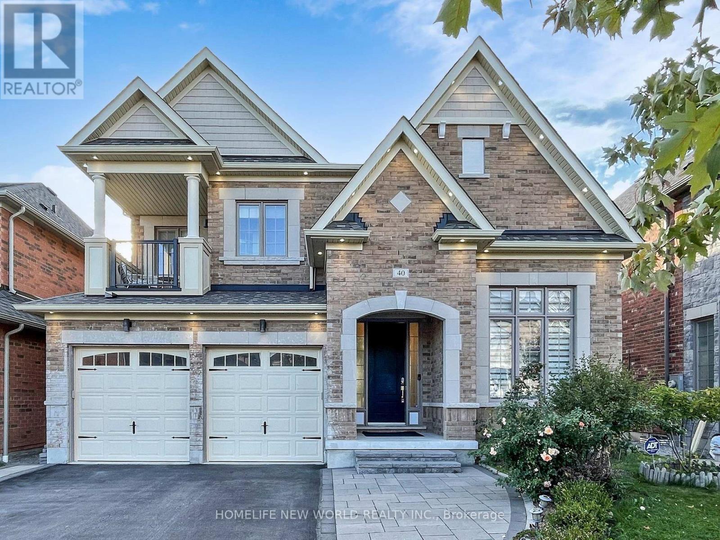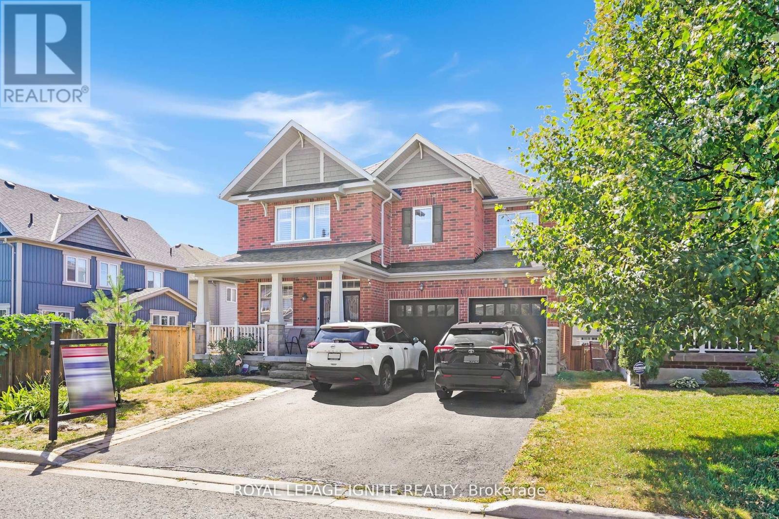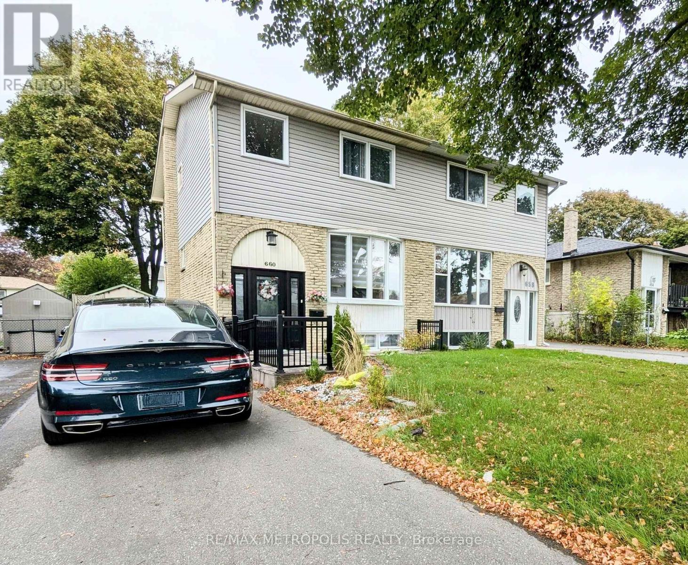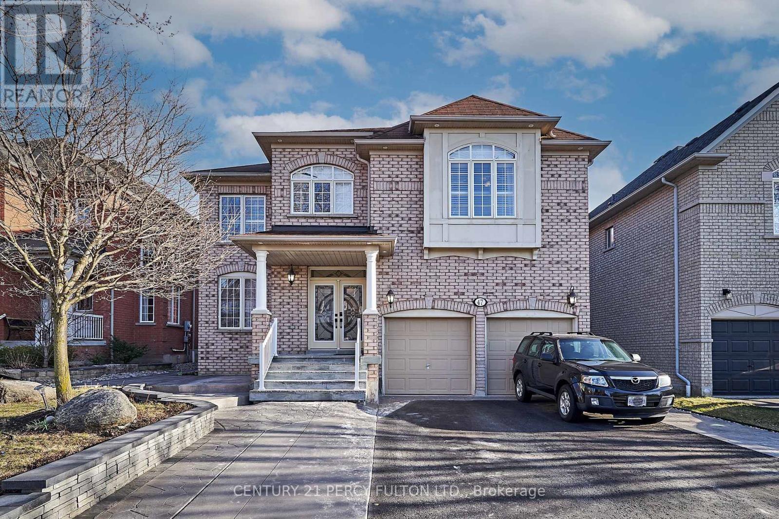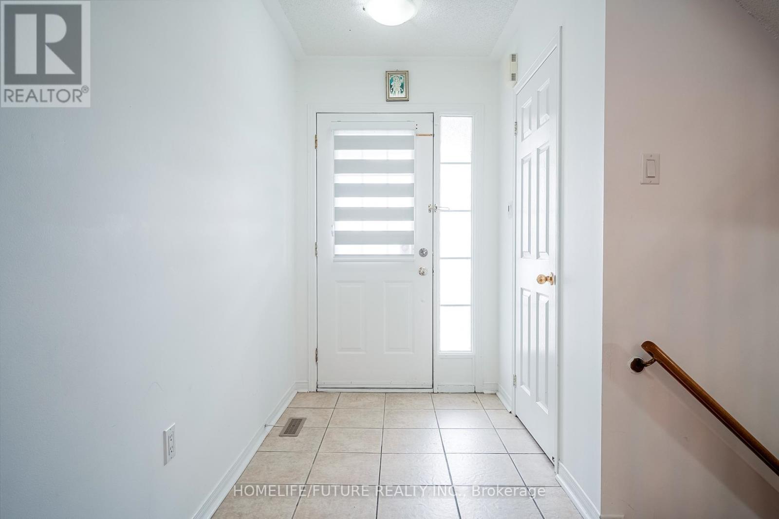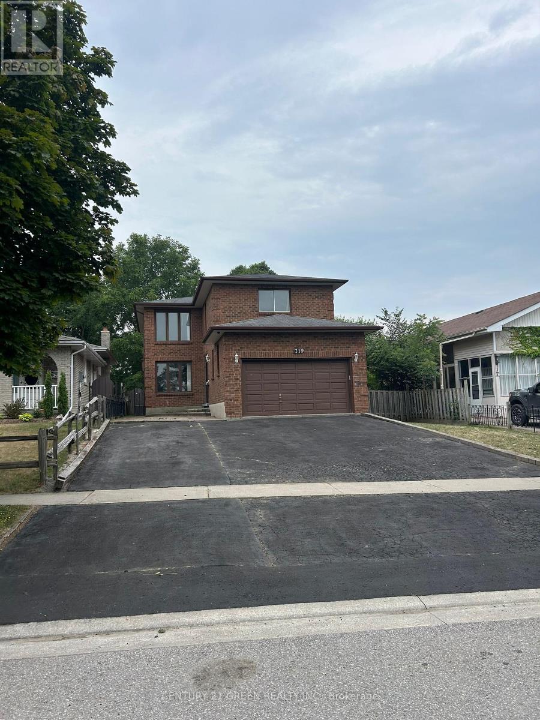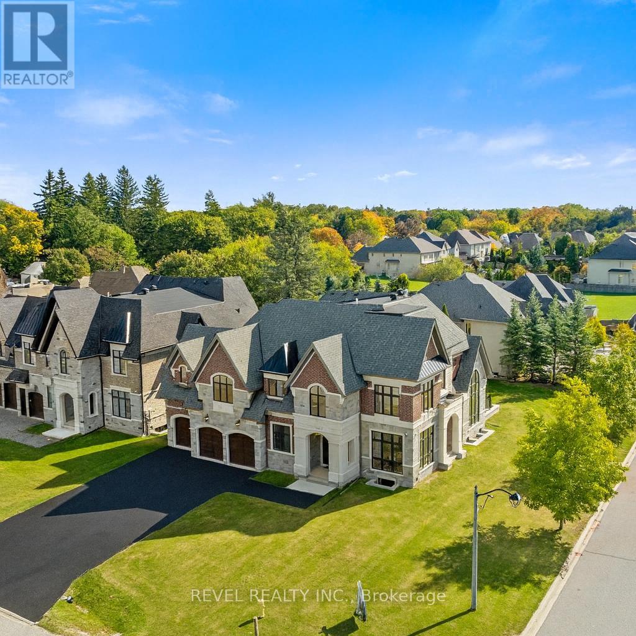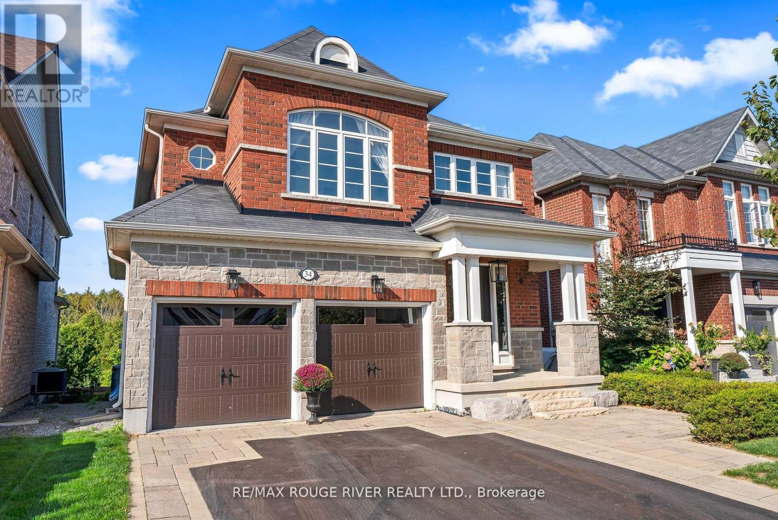- Houseful
- ON
- Oshawa
- McLaughlin
- 498 Prestwick Dr
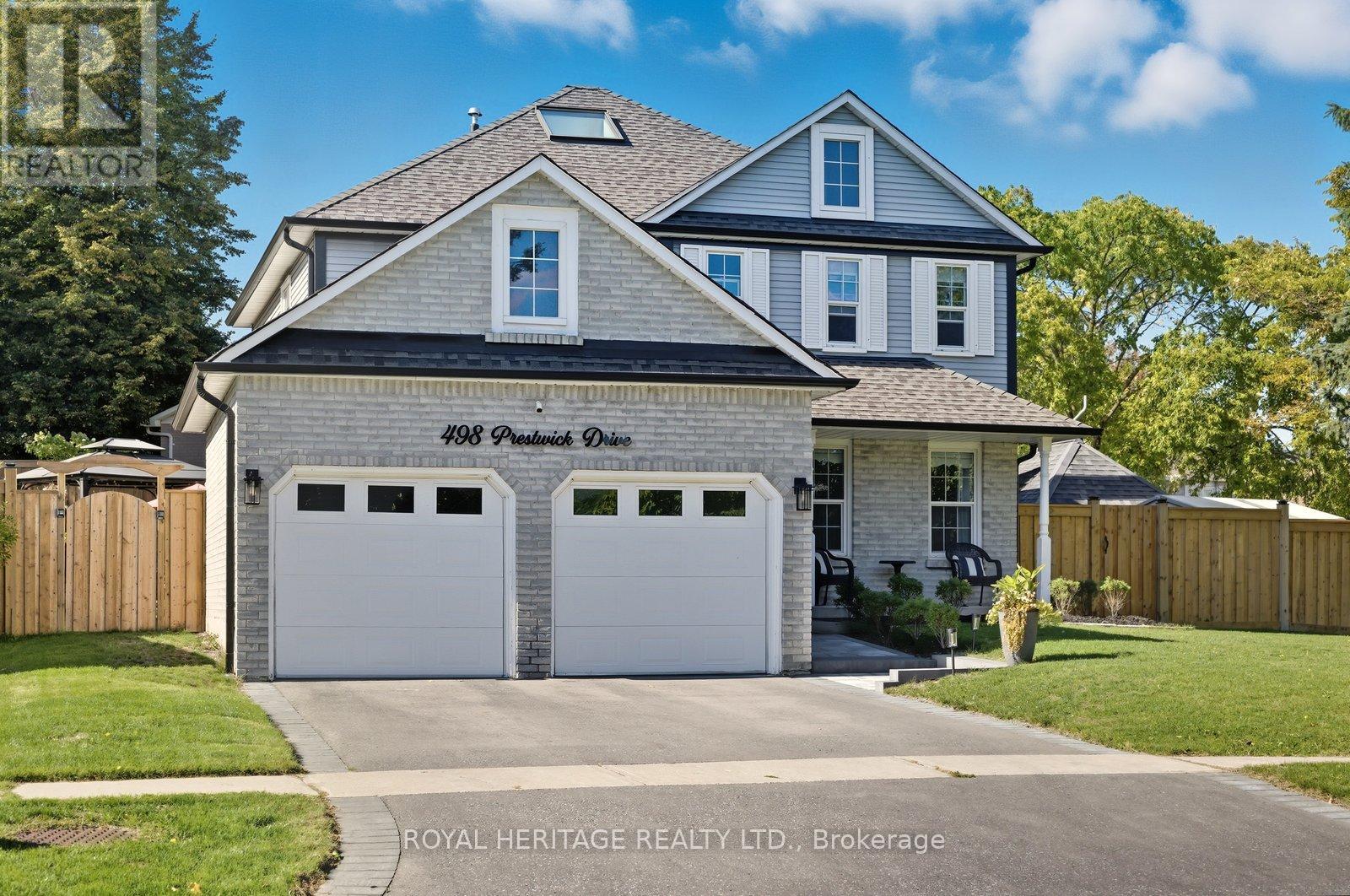
Highlights
This home is
0%
Time on Houseful
14 hours
School rated
6.1/10
Oshawa
-1.45%
Description
- Time on Housefulnew 14 hours
- Property typeSingle family
- Neighbourhood
- Median school Score
- Mortgage payment
Come See This Chic & Stylish 3 Bdrm + Den, 2-Storey Home In The Desirable McLaughlin Community Of Oshawa. Featuring Many Recent Premium Upgrades Including In The Open-Concept Eat-in Kitchen, Hardwood Flooring Throughout, Stair Railings and Stunning Spa-Like Ensuite Bathroom, This Immaculate Home Is Move-In Ready And Set Up To Enjoy Comfortable & Easy Living!! And We Havent Even Mentioned The Resort-Style Backyard Oasis Incl Saltwater Inground Pool With New Liner, Beautifully Landscaped, 2 Gazebos (1 for Cooking), And Convenient Tiki Hut. All This And Youll Be Directly Across The Street From A Wonderful Park And Greenbelt. This Home Shows 10++!! Dont Miss It!! (id:63267)
Home overview
Amenities / Utilities
- Cooling Central air conditioning
- Heat source Natural gas
- Heat type Forced air
- Has pool (y/n) Yes
- Sewer/ septic Sanitary sewer
Exterior
- # total stories 2
- Fencing Fenced yard
- # parking spaces 4
- Has garage (y/n) Yes
Interior
- # full baths 2
- # half baths 1
- # total bathrooms 3.0
- # of above grade bedrooms 3
- Flooring Hardwood, ceramic
- Has fireplace (y/n) Yes
Location
- Subdivision Mclaughlin
Lot/ Land Details
- Lot desc Landscaped
Overview
- Lot size (acres) 0.0
- Listing # E12458324
- Property sub type Single family residence
- Status Active
Rooms Information
metric
- Primary bedroom 5.16m X 3.3m
Level: 2nd - 3rd bedroom 4.7m X 3.3m
Level: 2nd - Den 3.73m X 3.04m
Level: 2nd - 2nd bedroom 4.9m X 2.91m
Level: 2nd - Laundry 2.32m X 2.06m
Level: Main - Dining room 3.54m X 3.28m
Level: Main - Family room 4.83m X 3.31m
Level: Main - Living room 4.69m X 3.32m
Level: Main - Kitchen 5.73m X 6.35m
Level: Main
SOA_HOUSEKEEPING_ATTRS
- Listing source url Https://www.realtor.ca/real-estate/28980971/498-prestwick-drive-oshawa-mclaughlin-mclaughlin
- Listing type identifier Idx
The Home Overview listing data and Property Description above are provided by the Canadian Real Estate Association (CREA). All other information is provided by Houseful and its affiliates.

Lock your rate with RBC pre-approval
Mortgage rate is for illustrative purposes only. Please check RBC.com/mortgages for the current mortgage rates
$-2,573
/ Month25 Years fixed, 20% down payment, % interest
$
$
$
%
$
%

Schedule a viewing
No obligation or purchase necessary, cancel at any time

