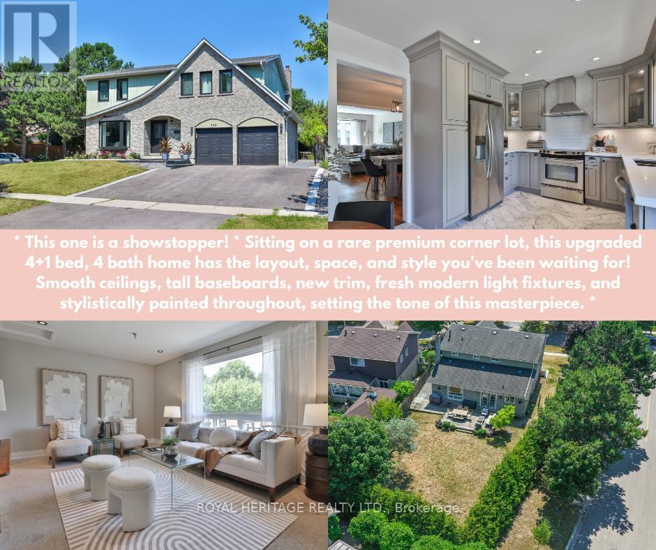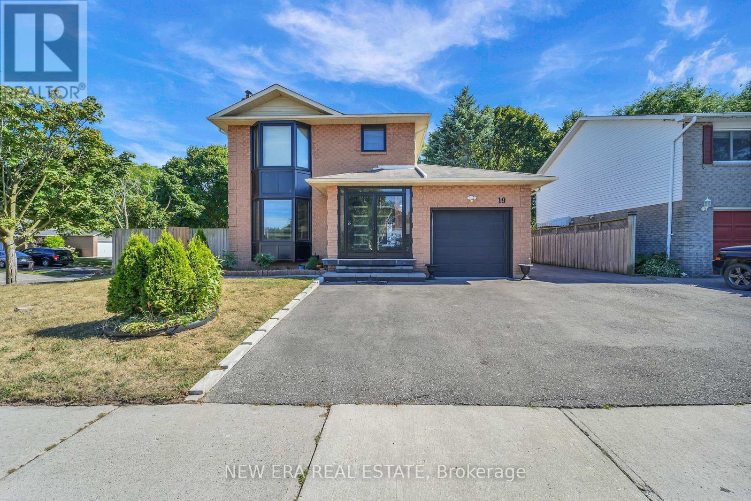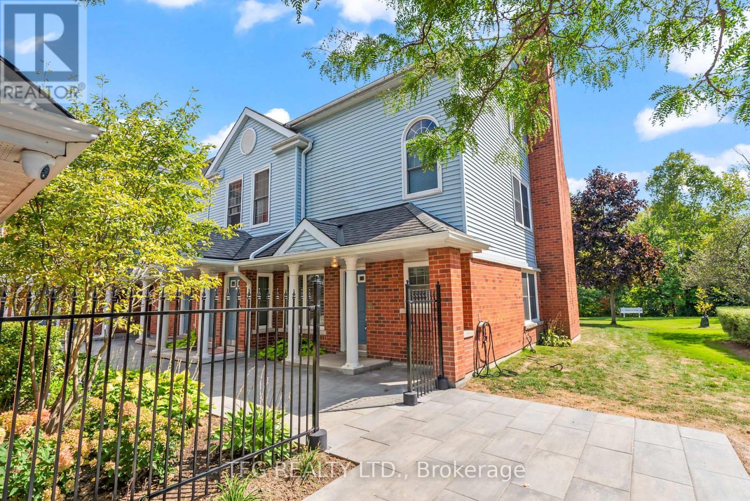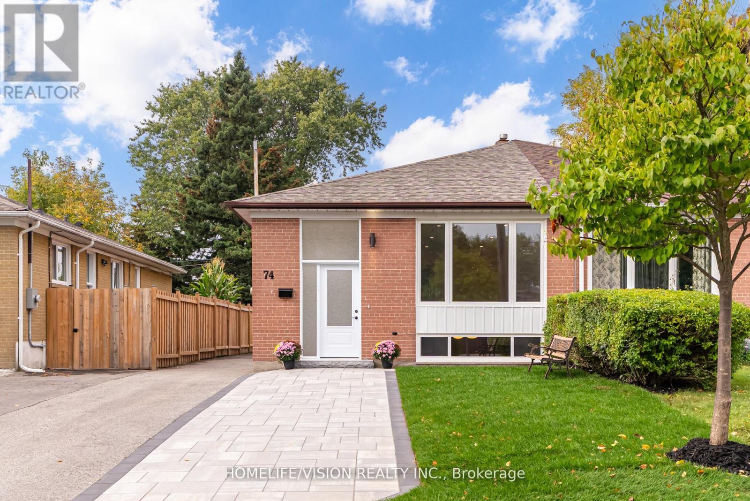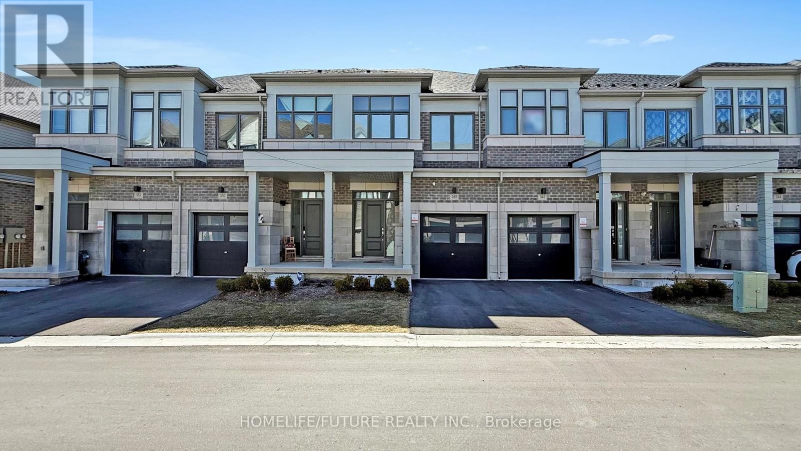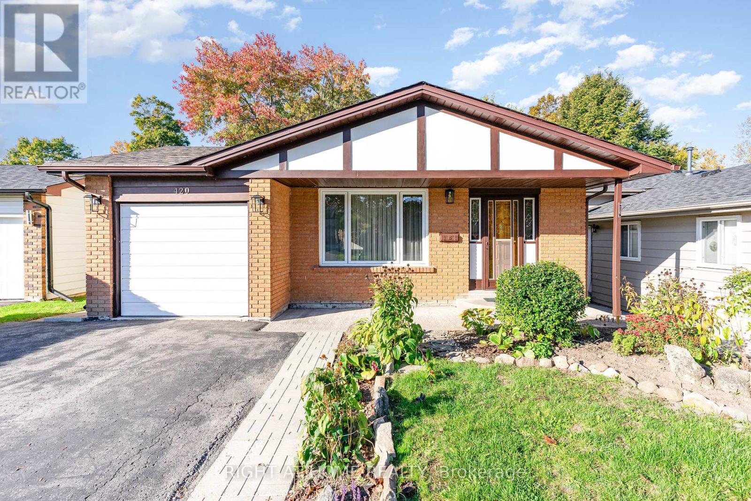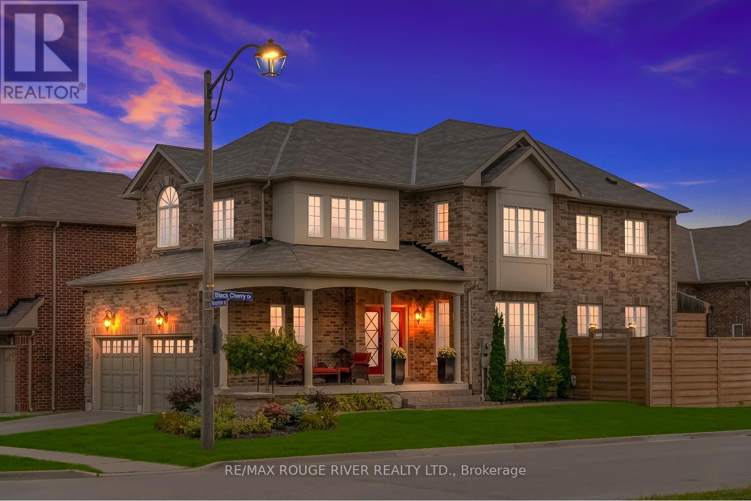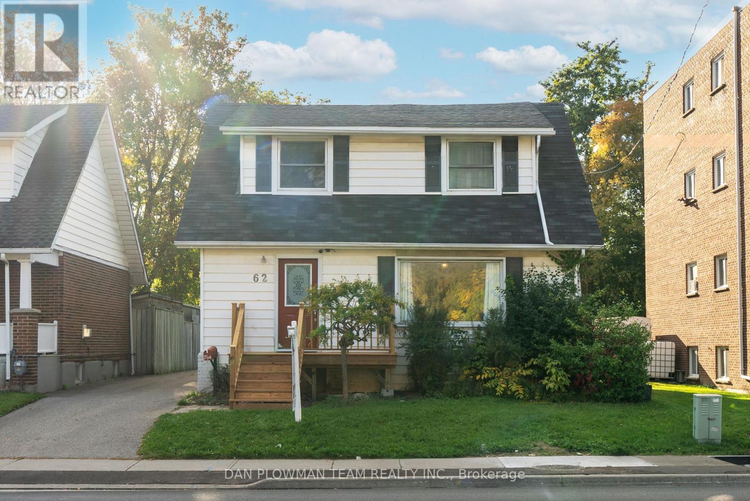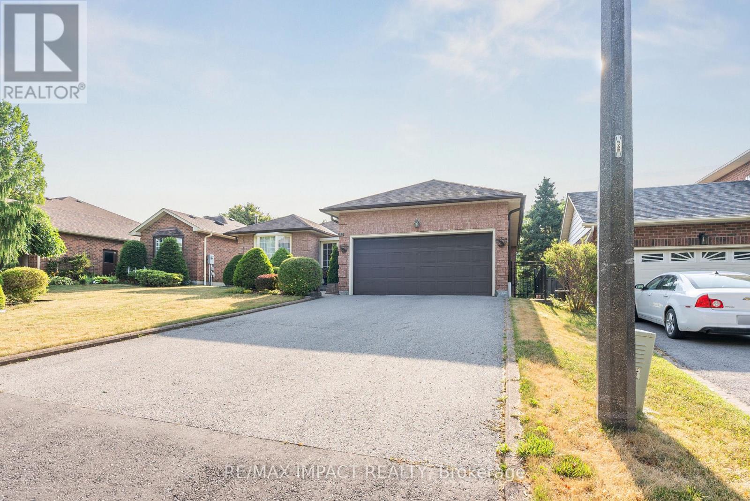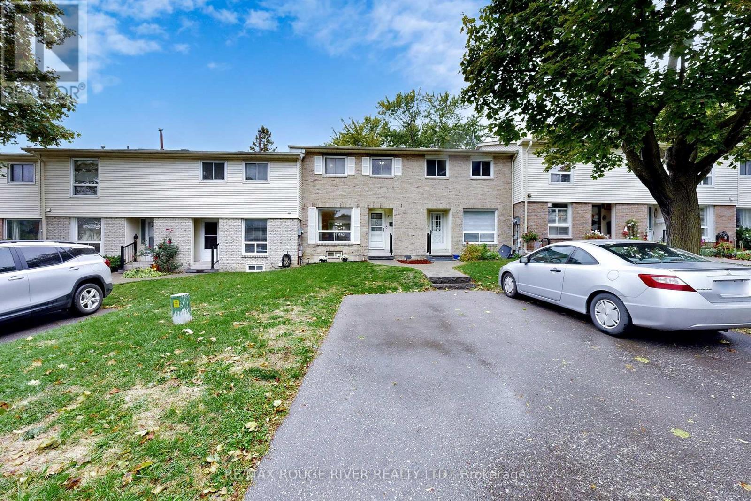
Highlights
Description
- Time on Housefulnew 10 hours
- Property typeSingle family
- Neighbourhood
- Median school Score
- Mortgage payment
This stylish and spacious 3-bedroom townhome offers the perfect blend of comfort, convenience, and charm in a highly sought-after neighbourhood surrounded by parks and greenspace. Featuring a modern kitchen with quartz countertops, subway tile backsplash, and ample cabinetry with pantry storage overlooking a private backyard, this home is designed for both function and flair. The bright open-concept living and dining area is filled with natural light from east and west exposures, creating an inviting space for everyday living or entertaining. Upstairs, the generous primary bedroom includes a double closet for plenty of storage, while the walkout basement provides endless possibilities for a recreation room, home office, or additional living area. Enjoy the community playground, abundant visitor parking, and proximity to nearby schools, shops, trails, and parks. Perfectly located just 5 minutes to Costco, 12 minutes to Durham College and Ontario Tech University, 10 minutes to the waterfront, and 15 minutes to Pingle's Farm-this home truly offers the best of lifestyle, location, and value! (id:63267)
Home overview
- Cooling Central air conditioning
- Heat source Natural gas
- Heat type Forced air
- # total stories 2
- # parking spaces 1
- # full baths 1
- # half baths 1
- # total bathrooms 2.0
- # of above grade bedrooms 3
- Flooring Tile, laminate
- Community features Pet restrictions
- Subdivision Eastdale
- Directions 2011809
- Lot size (acres) 0.0
- Listing # E12472164
- Property sub type Single family residence
- Status Active
- Primary bedroom 4.51m X 2.98m
Level: 2nd - 3rd bedroom 3.29m X 8.3m
Level: 2nd - 2nd bedroom 3.29m X 2.62m
Level: 2nd - Recreational room / games room 5.12m X 3.14m
Level: Basement - Exercise room 3.41m X 2.5m
Level: Basement - Kitchen 3.44m X 2.59m
Level: Main - Dining room 3.5m X 5.51m
Level: Main - Living room 5.27m X 3.2m
Level: Main
- Listing source url Https://www.realtor.ca/real-estate/29010798/5-611-galahad-drive-oshawa-eastdale-eastdale
- Listing type identifier Idx

$-916
/ Month

