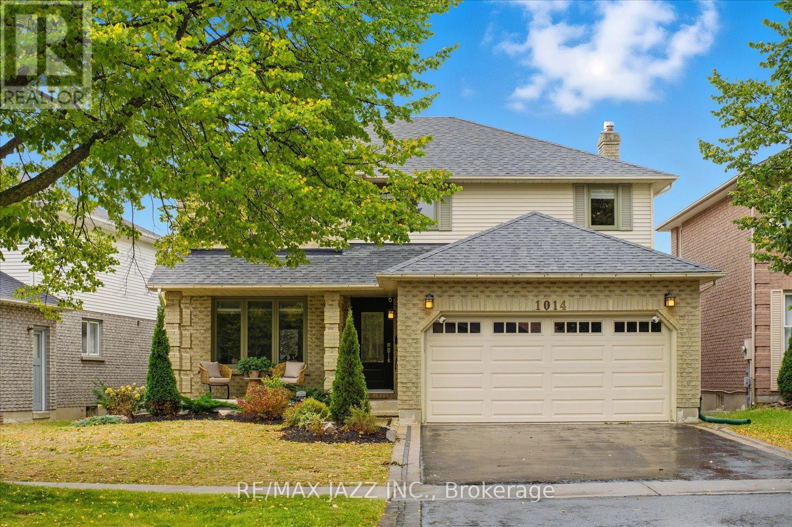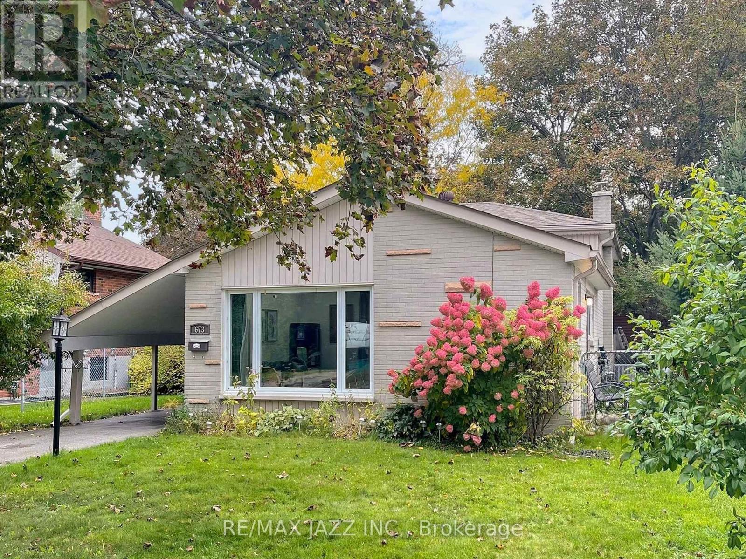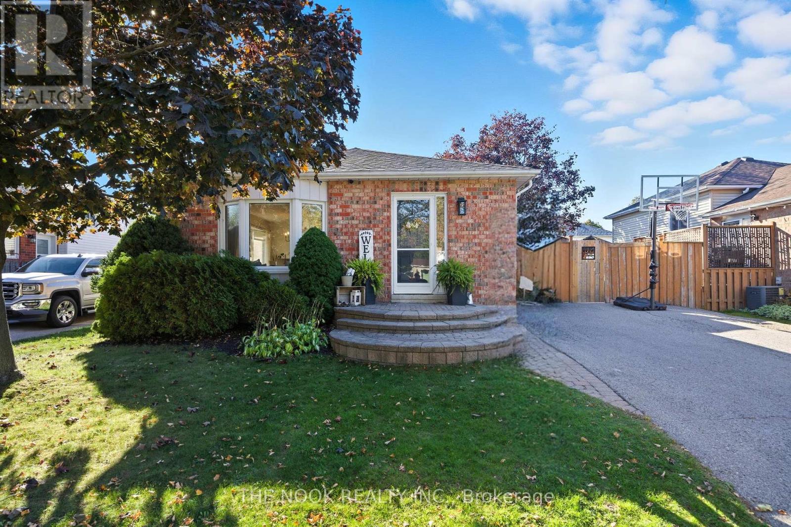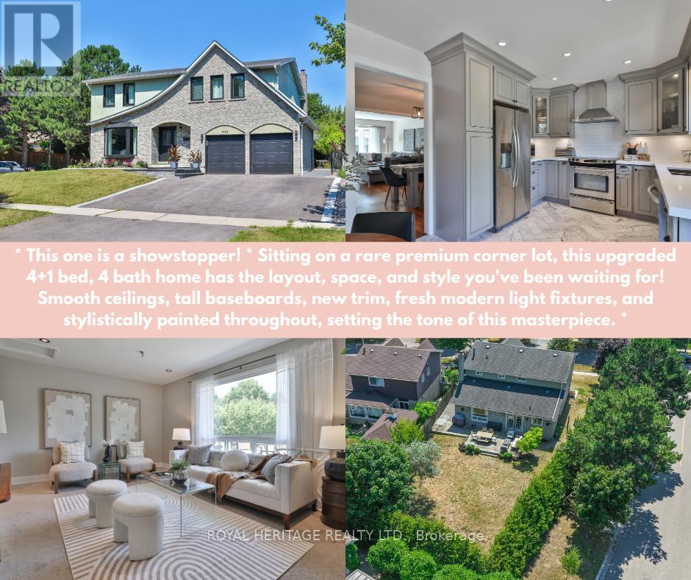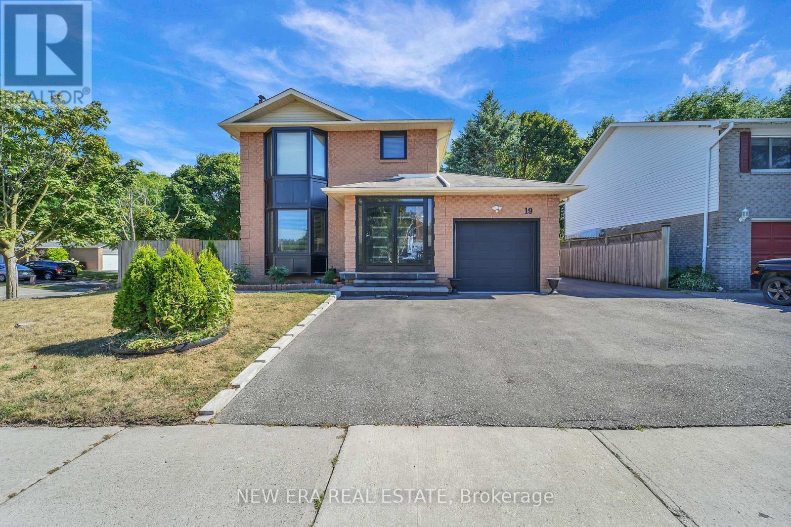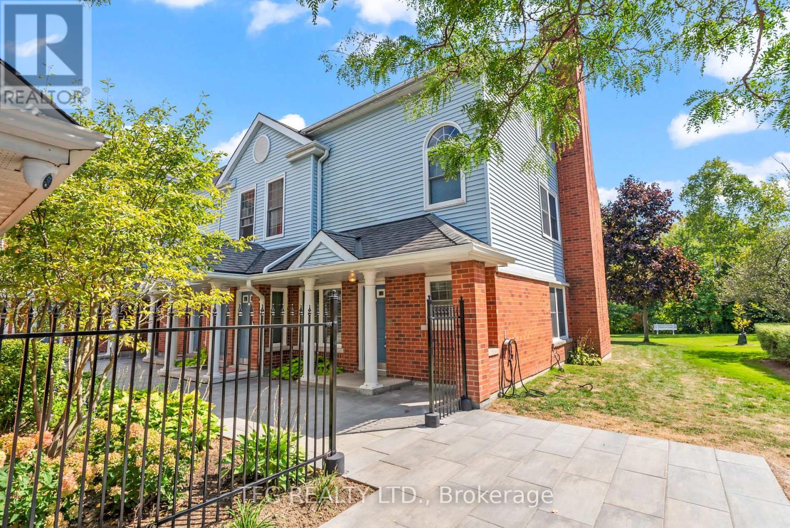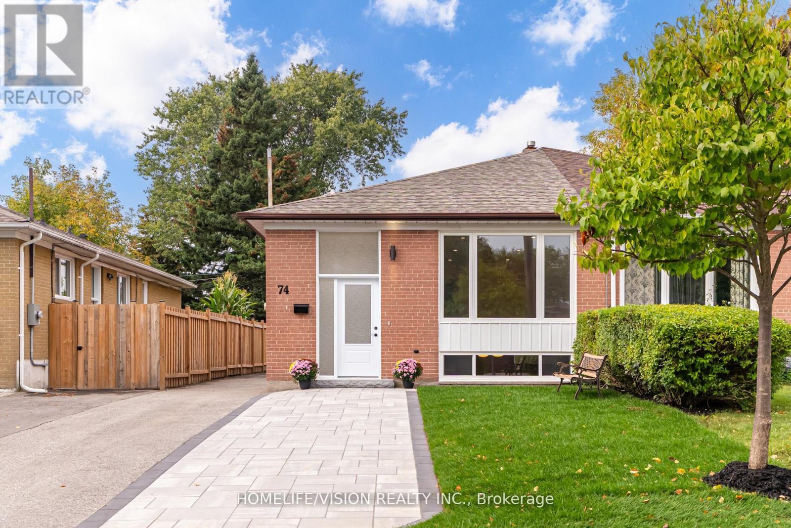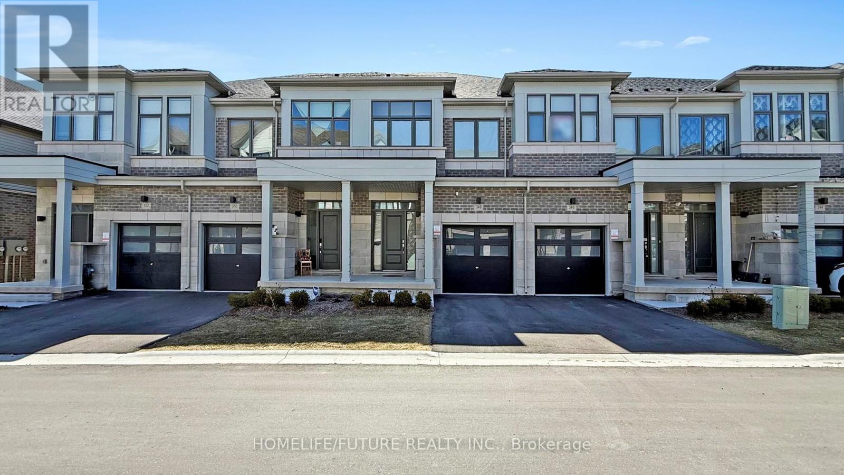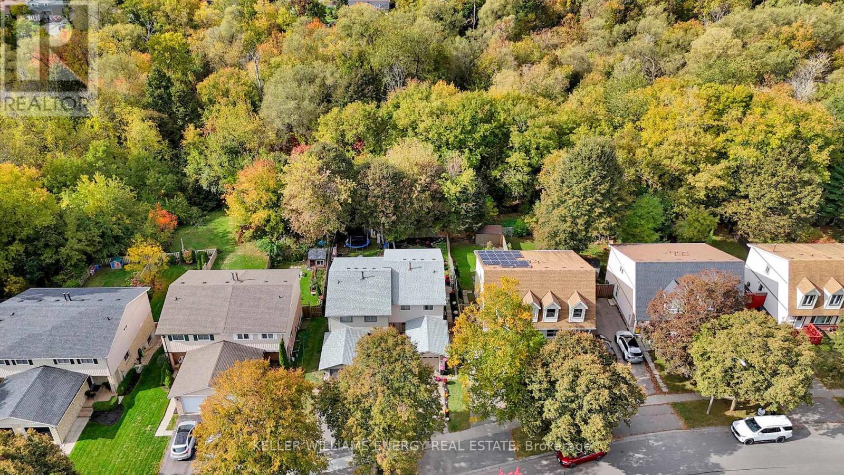
Highlights
Description
- Time on Housefulnew 4 days
- Property typeSingle family
- Neighbourhood
- Median school Score
- Mortgage payment
Welcome To Your Serene Ravine Lot Retreat Backing Onto Harmony Creek! A Rare Opportunity To Enjoy Peaceful Green Space Views Right From Your Own Backyard. Perfectly Situated In The Desirable Eastdale Community Of North Oshawa, This Beautifully Maintained Home Combines Modern Comfort With A Tranquil, Nature-Inspired Setting. Step Inside To Discover A Bright, Inviting Main Floor Where A Newer Oversized Patio Door ('16) Leads From The Living Room To A Spacious Deck Overlooking The Creek, The Perfect Spot For Morning Coffee Or Evening Gatherings. Hardwood Floors ('17) Flow Seamlessly Through The Living Room, Dining Room, And Hallway. Upstairs, You'll Find Three Well-Sized Bedrooms And An Updated Bathroom Featuring New Faucets And Fixtures ('24). The Finished Lower Level Adds Valuable Living Space, Ideal For A Family Room, Home Office, Or Guest Area, Complete With A Walk-Out To The Covered Patio. Outside, Enjoy Beautifully Manicured Gardens And The Ultimate Backyard Privacy With No Neighbours Behind. Major Updates Offer Peace Of Mind: Garage Door Opener ('25), Stove And Fridge ('23), Roof ('18), & Dishwasher ('16). Located Close To Scenic Harmony Creek Trails, Parks, Top-Rated Schools, Shopping, And Transit, This Home Is Perfect For Nature Lovers And Families Alike. Experience The Perfect Blend Of Suburban Convenience And Natural Serenity. Just Move In And Enjoy! (id:63267)
Home overview
- Cooling Central air conditioning
- Heat source Natural gas
- Heat type Forced air
- Sewer/ septic Sanitary sewer
- # total stories 2
- # parking spaces 3
- Has garage (y/n) Yes
- # full baths 1
- # half baths 2
- # total bathrooms 3.0
- # of above grade bedrooms 4
- Flooring Hardwood, carpeted
- Subdivision Eastdale
- Lot size (acres) 0.0
- Listing # E12467039
- Property sub type Single family residence
- Status Active
- 2nd bedroom 4.97m X 3.1m
Level: 2nd - Primary bedroom 4.42m X 3.86m
Level: 2nd - 3rd bedroom 3.82m X 2.92m
Level: 2nd - 4th bedroom 3.55m X 2.42m
Level: Basement - Recreational room / games room 5.77m X 3.3m
Level: Basement - Kitchen 3.25m X 3.03m
Level: Main - Living room 5.82m X 3.29m
Level: Main - Dining room 3.59m X 2.76m
Level: Main
- Listing source url Https://www.realtor.ca/real-estate/28999584/518-camelot-drive-oshawa-eastdale-eastdale
- Listing type identifier Idx

$-1,733
/ Month

