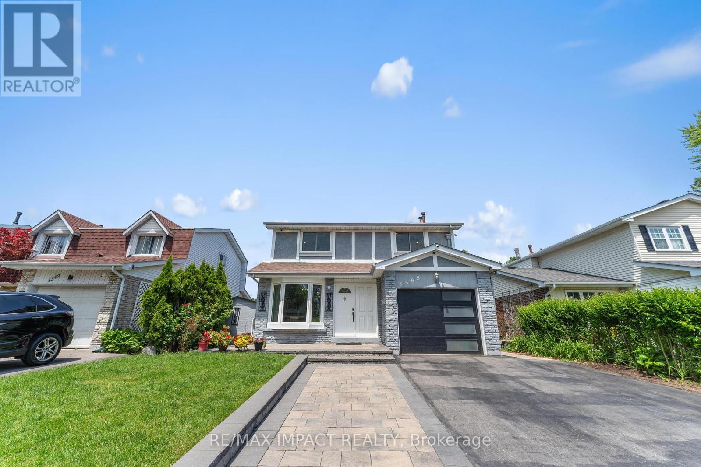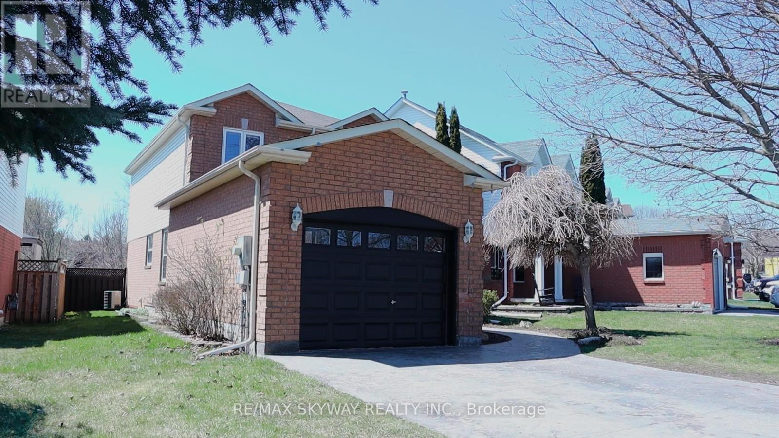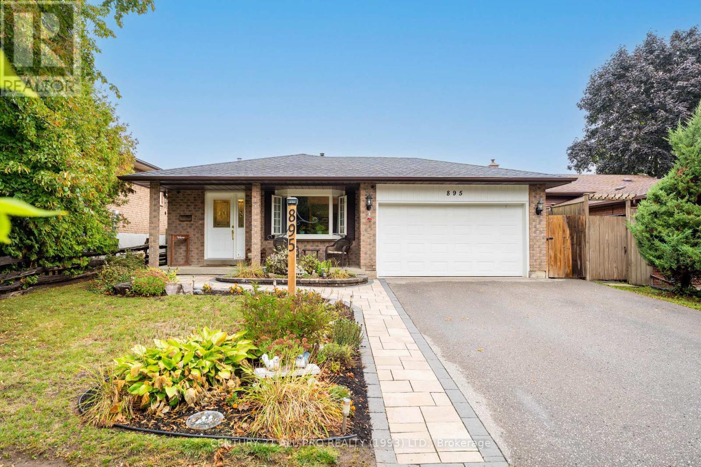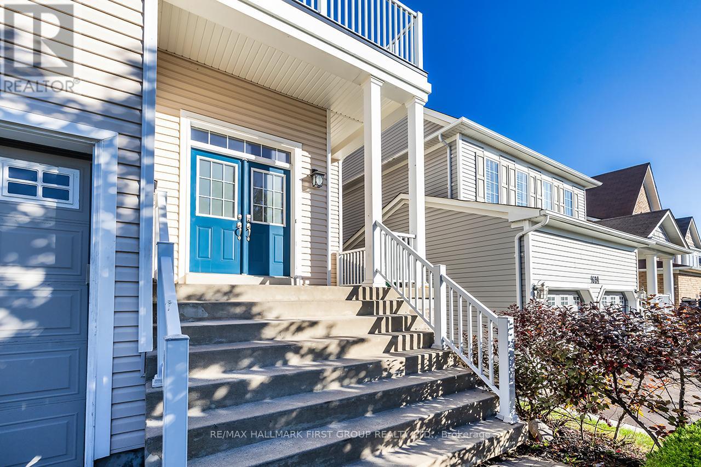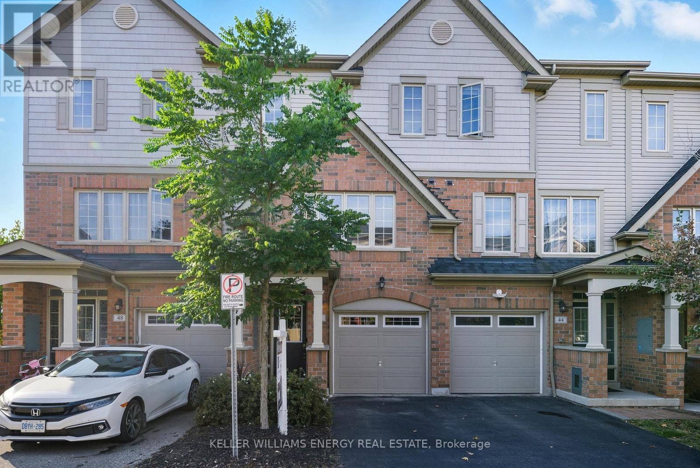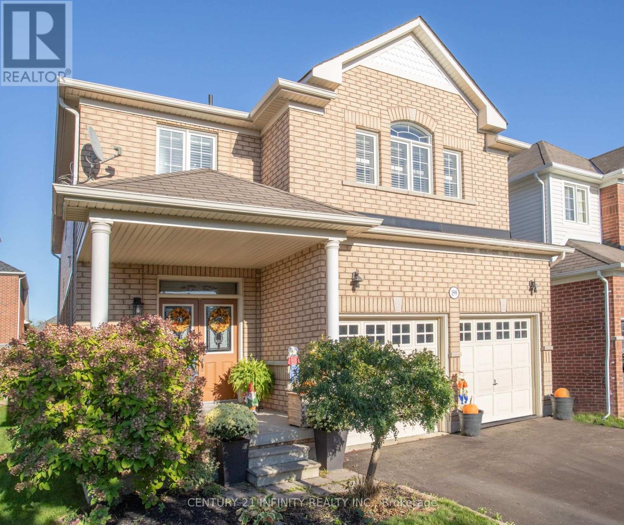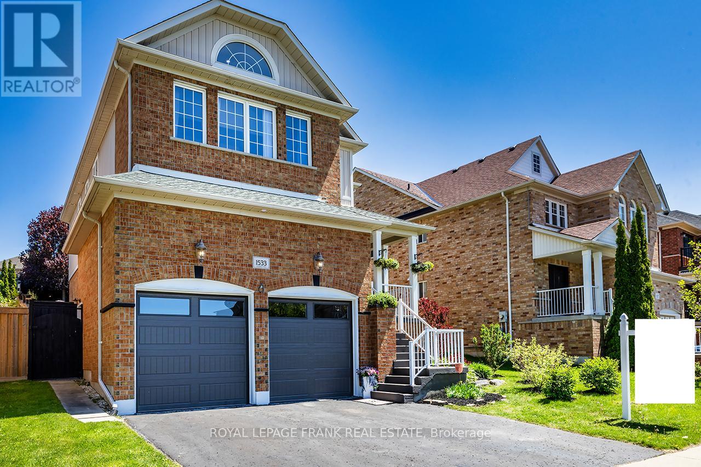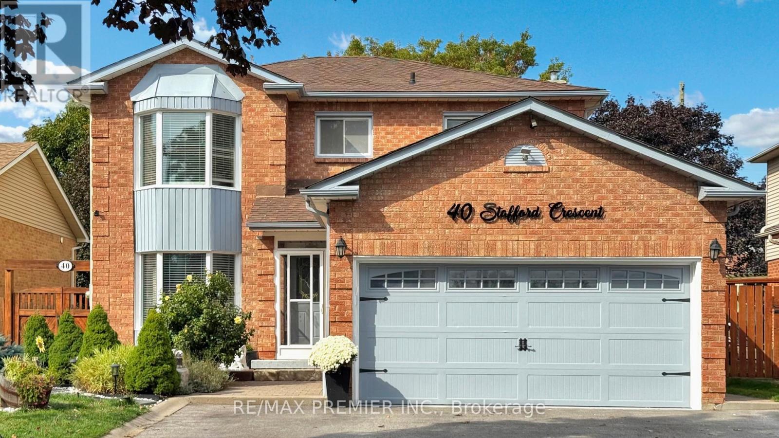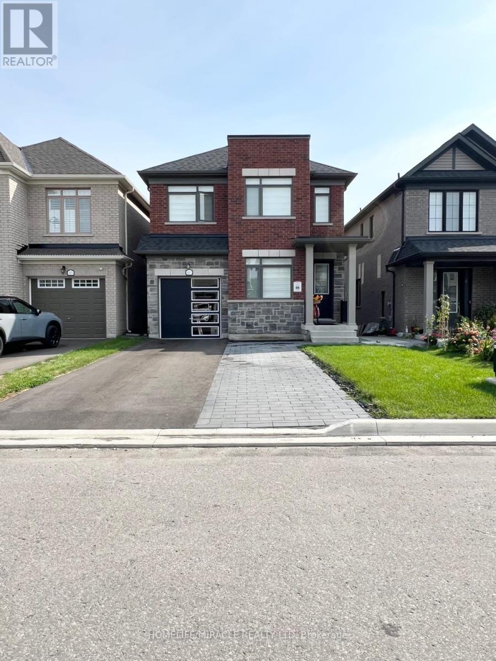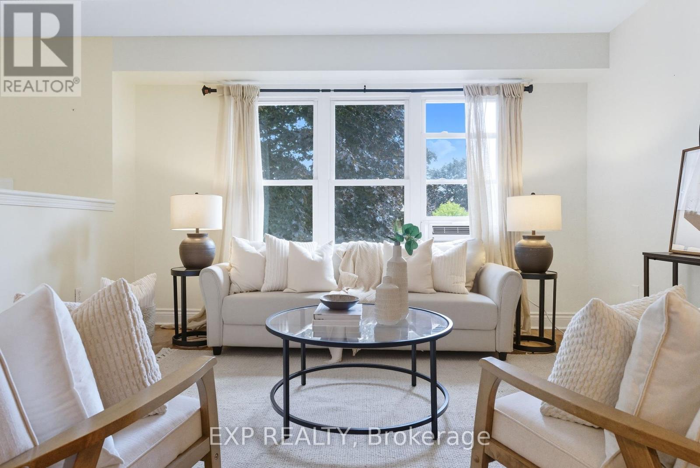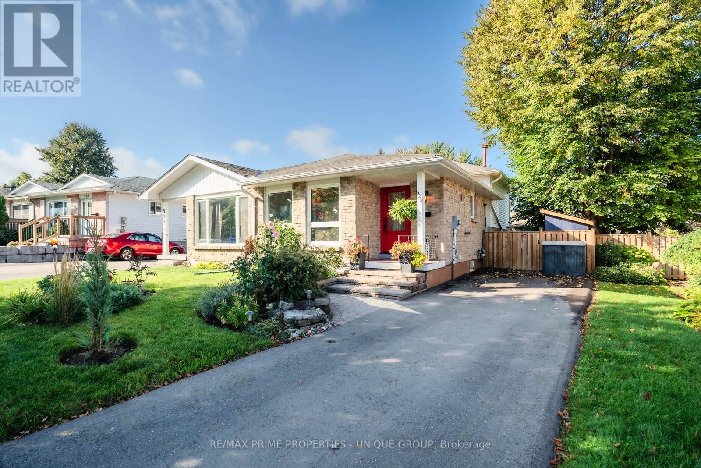
Highlights
Description
- Time on Housefulnew 2 hours
- Property typeSingle family
- Neighbourhood
- Median school Score
- Mortgage payment
Make the move to Muirfield. Spacious semi-detached 4 level backsplit in desirable Donevan area. Beautifully maintained home with great curb appeal and many upgrades. Large open concept living/dining area with engineered hardwood floor and pot lights. Kitchen is large enough to accommodate a bistro set or additional storage options. Oversized primary bedroom on the upper floor has walk-in closet and spa-inspired ensuite with heated floor. The main 3 piece bathroom is conveniently located adjacent to the 2 bedrooms on the lower floor. Head down to the basement and discover a refinished recreation room with 7'4" ceiling height, luxury vinyl plank flooring, pot lights and a built-in wet bar. This room makes for great additional living space. Step out to the fully fenced backyard and discover a gardeners delight. Plant your own fruits and vegetables in the raised beds. Enjoy some quiet time under the tree on the side yard patio. Magnificent sunsets can be viewed from the large covered patio, just add a heater and extend the season. Come and discover this peaceful enclave in the mature area of Oshawa. Hit a few balls at the Harmony Creek Golf Centre. Explore the many trails in the local park system. And for convenience, highway access is only minutes away. UPGRADES: Roof (2025), Washer (2025), Driveway (2024), Lower/Front Eavestroughs and Soffit (2024), Refinished basement (2024), Luxury Vinyl Plank Flooring on lower levels (2024), Interior Doors/Trim (2022/2024), AC (2023), Front windows/Front Door (2023), partial fence (2022), Main bathroom (2023), Ensuite bathroom (2022), Windows/Rear Door (2021), Front hall B/I Bench (2020). (id:63267)
Home overview
- Cooling Central air conditioning
- Heat source Natural gas
- Heat type Forced air
- Sewer/ septic Sanitary sewer
- Fencing Fenced yard
- # parking spaces 3
- # full baths 2
- # total bathrooms 2.0
- # of above grade bedrooms 3
- Flooring Hardwood, vinyl, laminate
- Community features Community centre
- Subdivision Donevan
- Lot size (acres) 0.0
- Listing # E12435034
- Property sub type Single family residence
- Status Active
- Recreational room / games room 6.95m X 3.45m
Level: Basement - Utility 6.4m X 1.8m
Level: Basement - 2nd bedroom 4.08m X 2.86m
Level: Lower - 3rd bedroom 3.24m X 2.37m
Level: Lower - Kitchen 4.12m X 2.85m
Level: Main - Living room 4.6m X 3.47m
Level: Main - Dining room 3.37m X 2.48m
Level: Main - Primary bedroom 5.57m X 3.5m
Level: Upper
- Listing source url Https://www.realtor.ca/real-estate/28930726/520-muirfield-street-oshawa-donevan-donevan
- Listing type identifier Idx

$-1,800
/ Month

