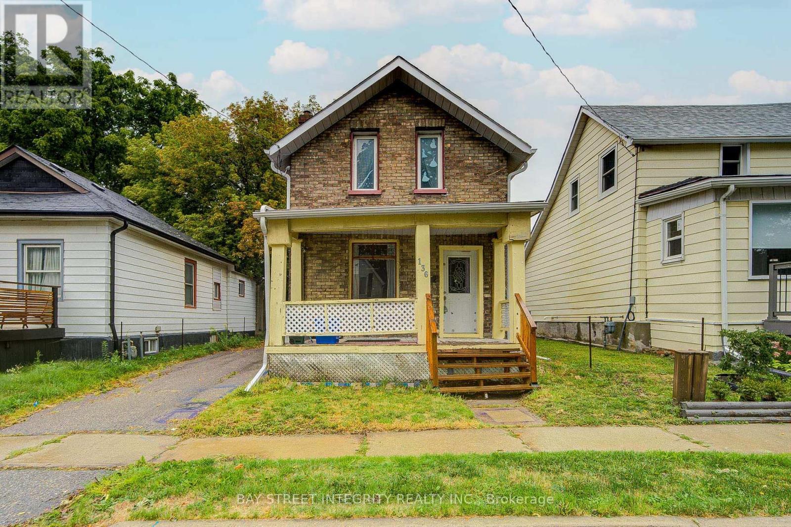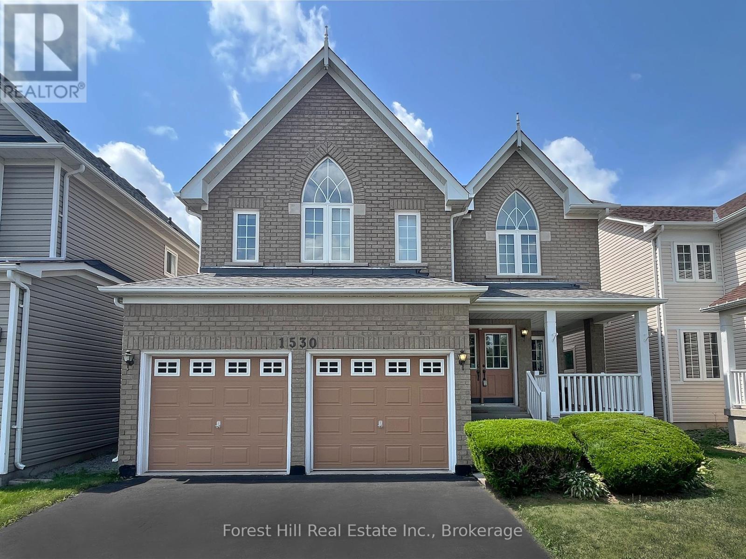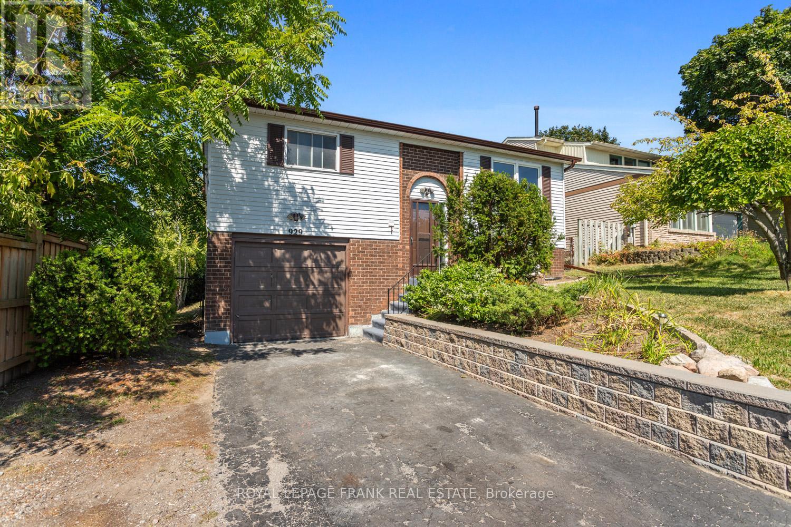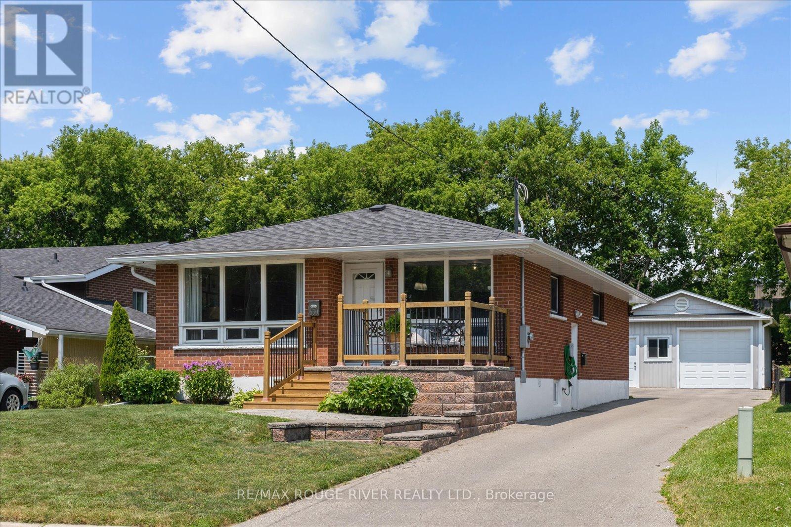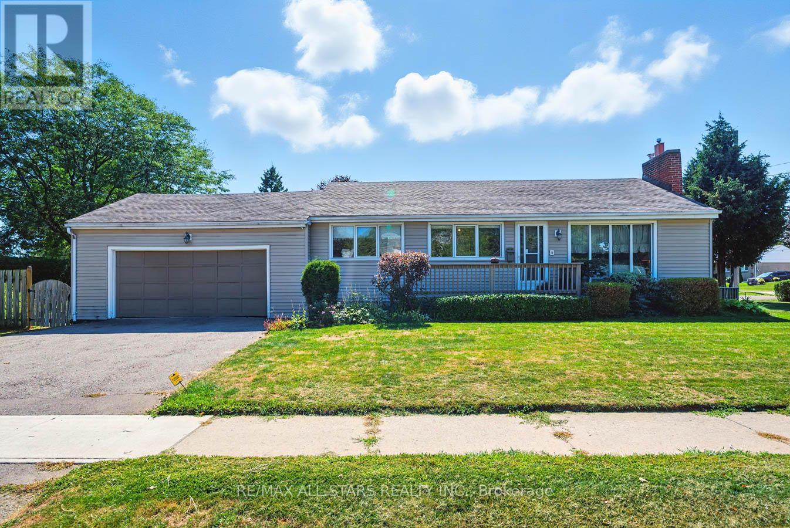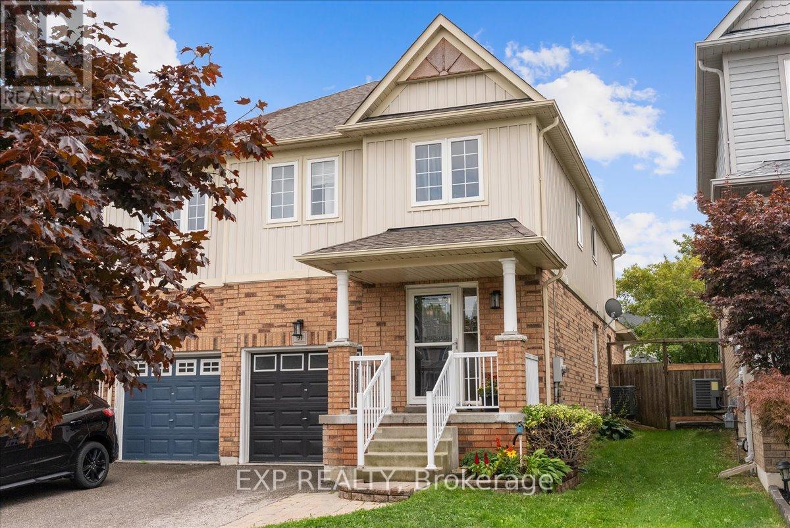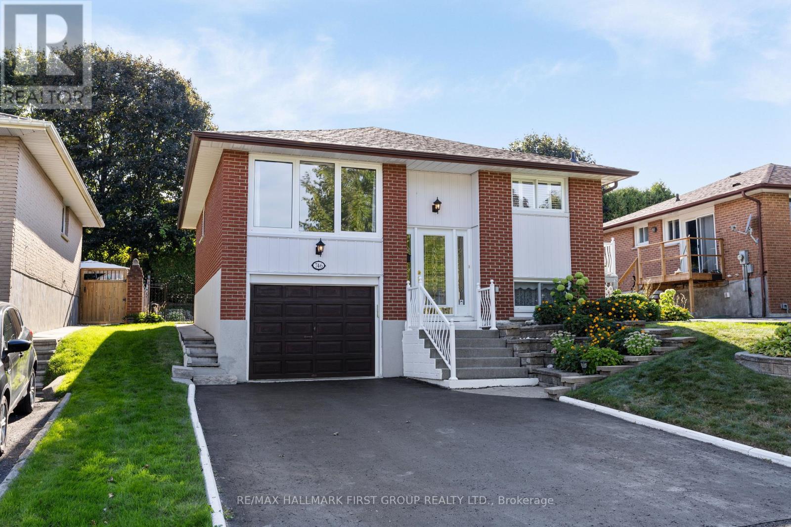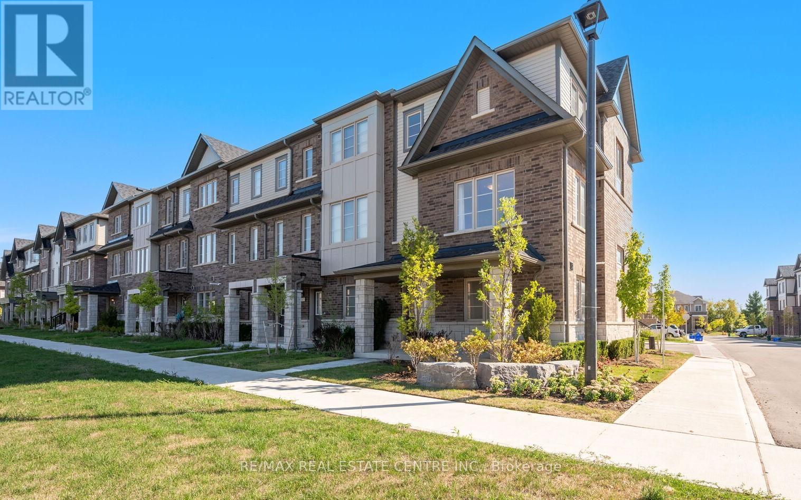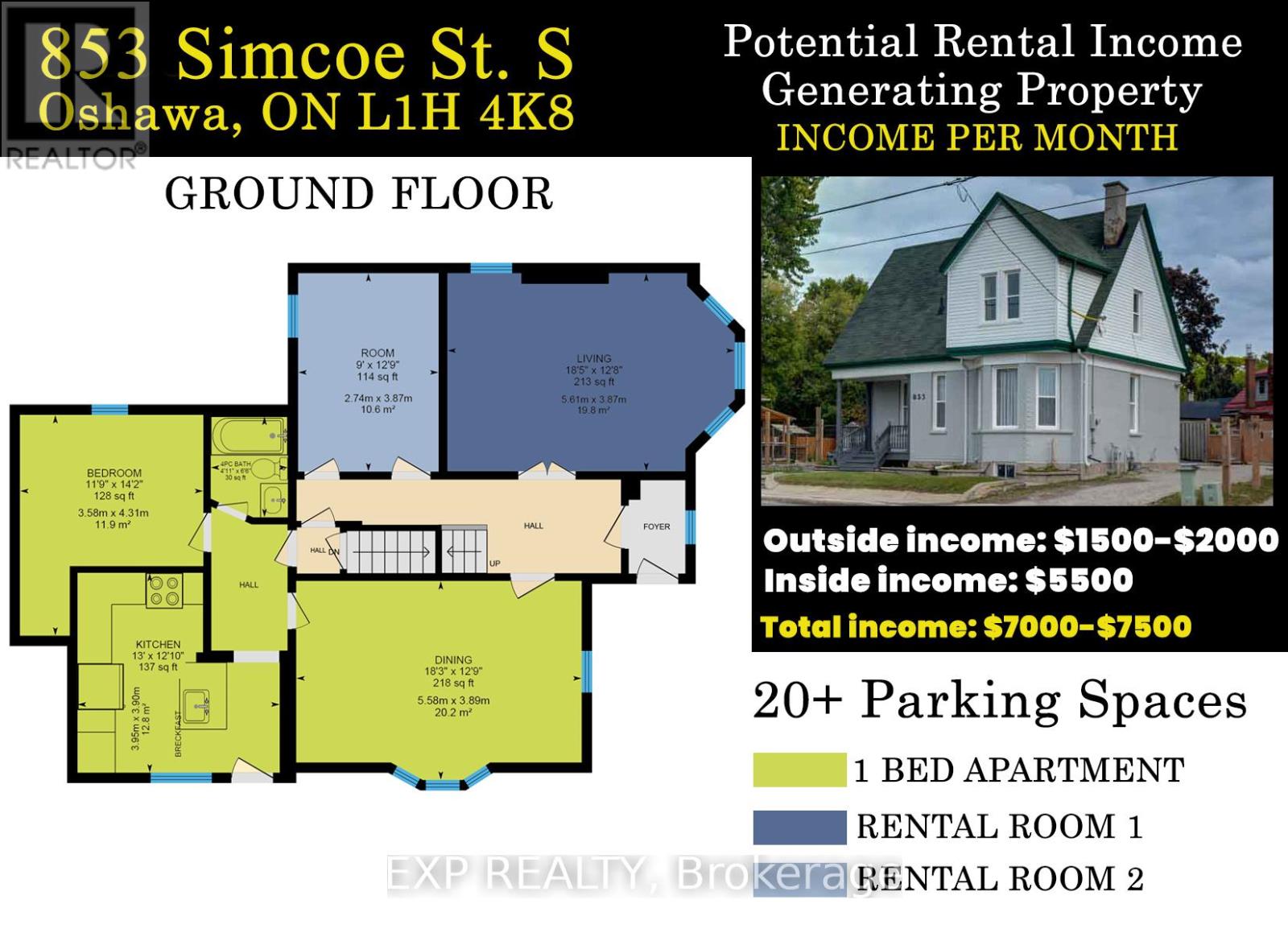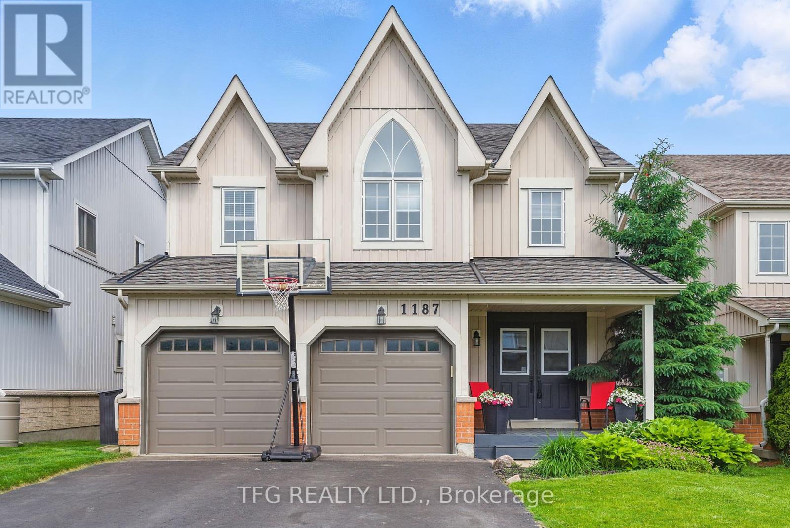- Houseful
- ON
- Oshawa
- McLaughlin
- 531 Crimson Ct
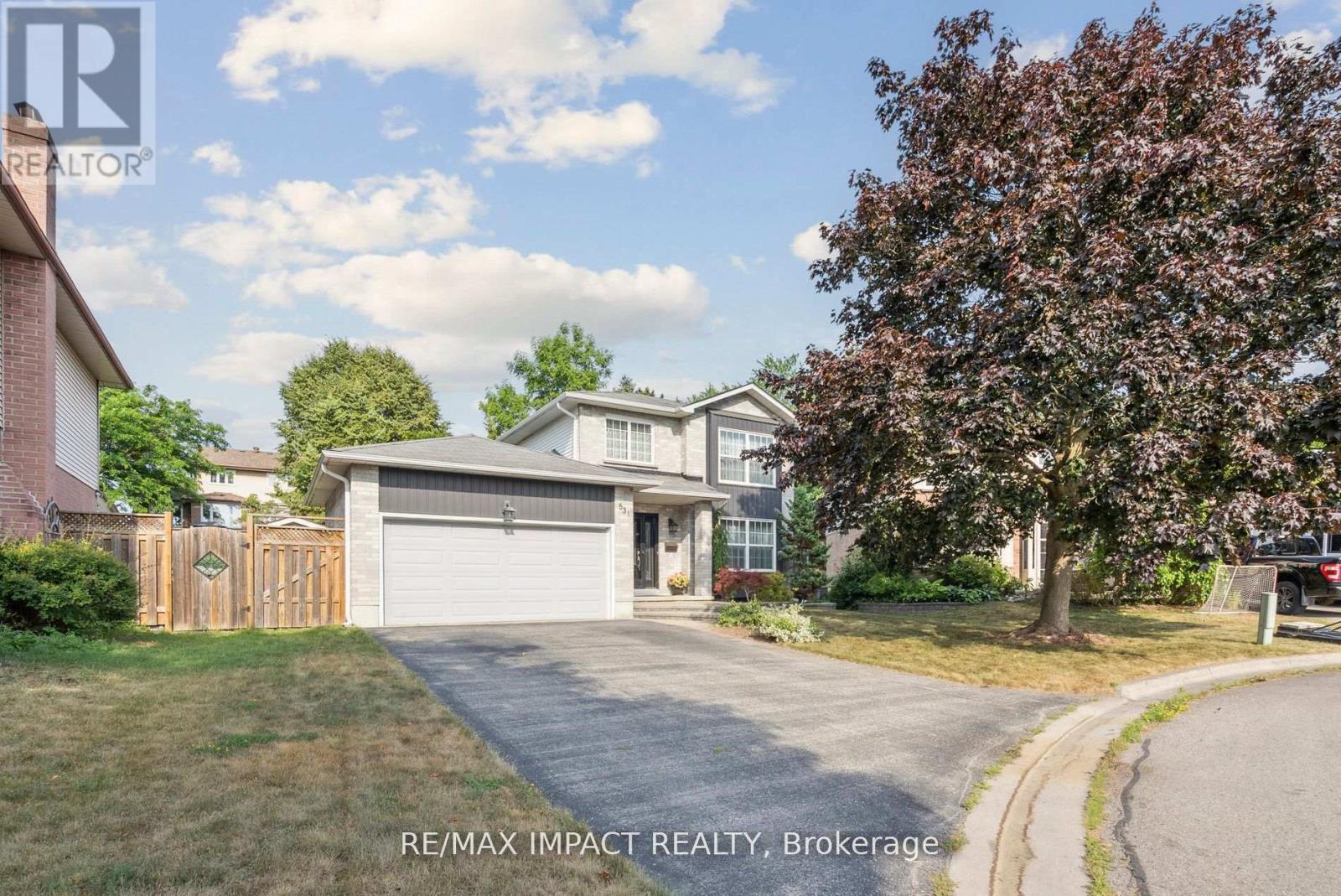
Highlights
Description
- Time on Houseful11 days
- Property typeSingle family
- Neighbourhood
- Median school Score
- Mortgage payment
Welcome To 531 Crimson Court Nestled On A Quiet, Family-Friendly Court With Its Own Park, This Beautifully Updated Home Offers Incredible Curb Appeal And Thoughtful Upgrades Throughout. The Bright, Modern Kitchen And Bathrooms Were Renovated In 2013, And The Entire Home Was Freshly Painted In 2025, Creating A Clean And Inviting Atmosphere. Upstairs Carpeting Was Replaced In 2025, And The Home Features A Finished Basement With A Rough-In For A Fireplace, Perfect For Additional Living Space Or A Cozy Retreat. Central Vacuum Is Included For Added Convenience. Enjoy Peace Of Mind With Updated Fencing (2015), Newer Appliances Including Fridge, Stove, And Dishwasher (2018), And Washer/Dryer (2021). This Home Is Within Easy Walking Distance To A Nearby Public School And Is Truly Move-In Ready. Exceptionally Well Maintained And Located In A Desirable Neighbourhood. Dont Miss Your Chance To Call This One Home! (id:63267)
Home overview
- Cooling Central air conditioning
- Heat source Natural gas
- Heat type Forced air
- Sewer/ septic Sanitary sewer
- # total stories 2
- # parking spaces 6
- Has garage (y/n) Yes
- # full baths 2
- # half baths 2
- # total bathrooms 4.0
- # of above grade bedrooms 4
- Subdivision Mclaughlin
- Directions 2026396
- Lot size (acres) 0.0
- Listing # E12362354
- Property sub type Single family residence
- Status Active
- Bedroom 3.66m X 3.56m
Level: 2nd - Primary bedroom 4.5m X 3.45m
Level: 2nd - 2nd bedroom 3.45m X 3.4m
Level: 2nd - Bedroom 4.45m X 3.53m
Level: Lower - Family room 5.84m X 2.87m
Level: Lower - Living room 5.84m X 3.1m
Level: Lower - Office 4.6m X 3.61m
Level: Main - Eating area 3.07m X 2.82m
Level: Main - Dining room 6.05m X 3.61m
Level: Main - Kitchen 3.07m X 2.62m
Level: Main - Living room 4.83m X 3.15m
Level: Main
- Listing source url Https://www.realtor.ca/real-estate/28772274/531-crimson-court-oshawa-mclaughlin-mclaughlin
- Listing type identifier Idx

$-2,400
/ Month

