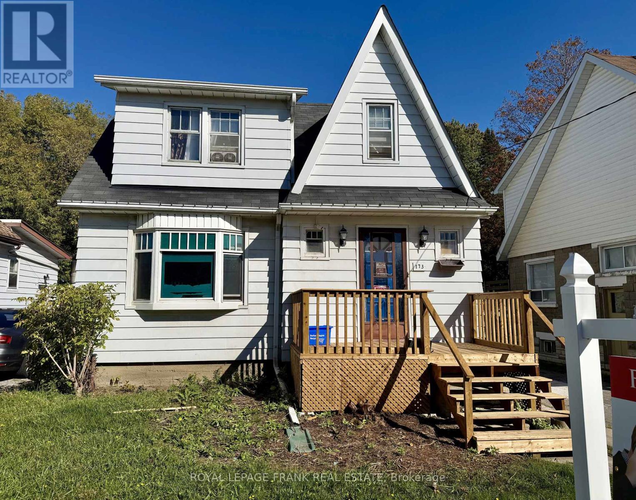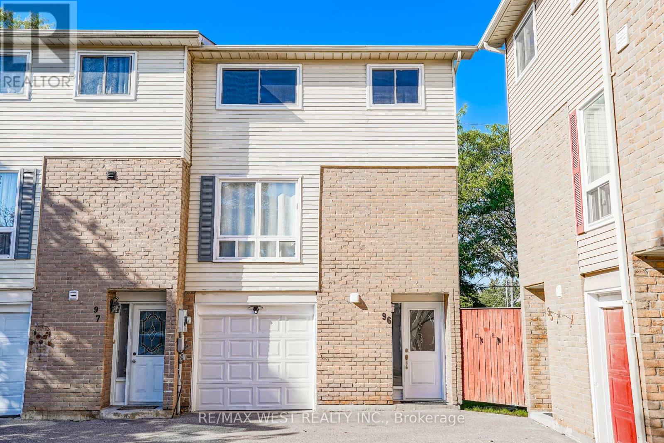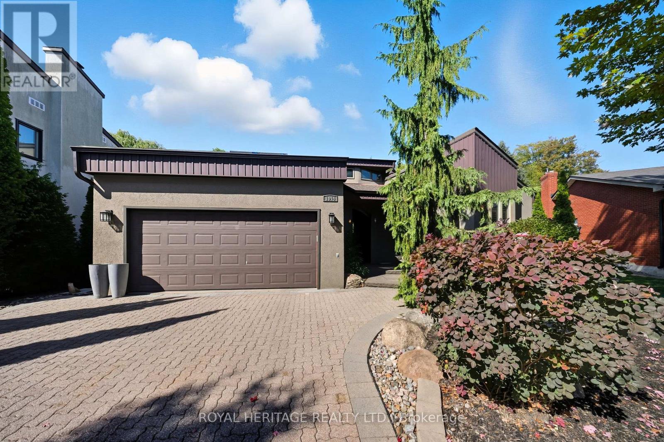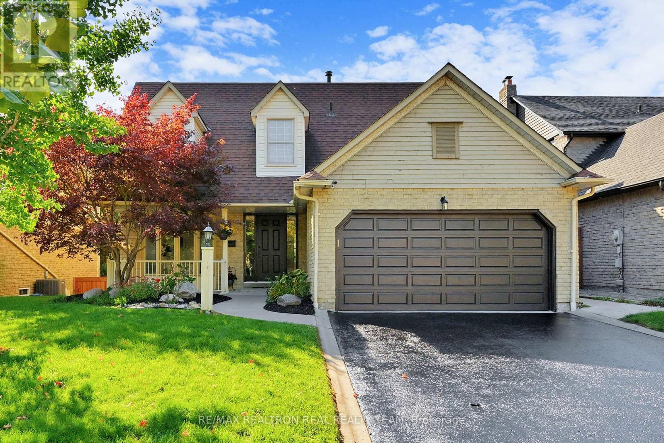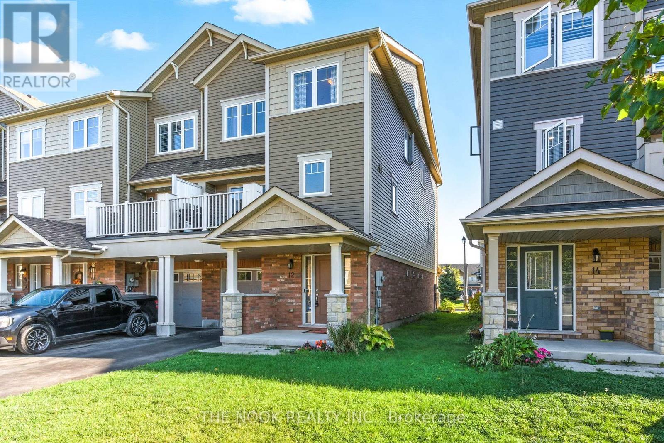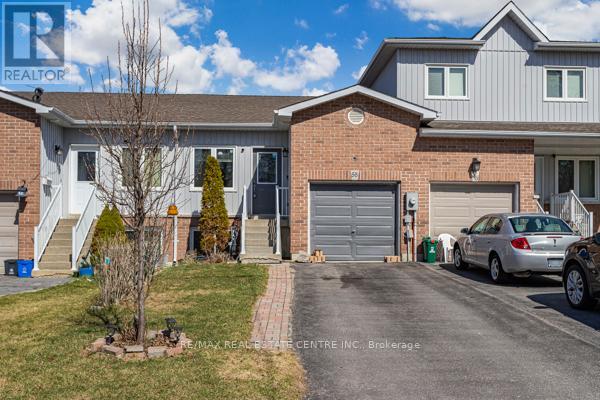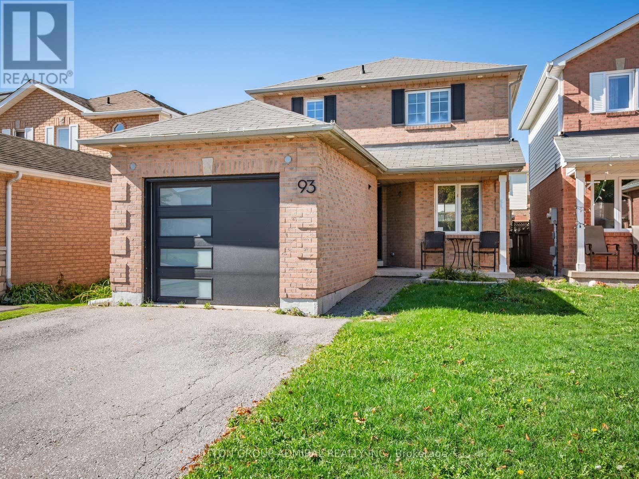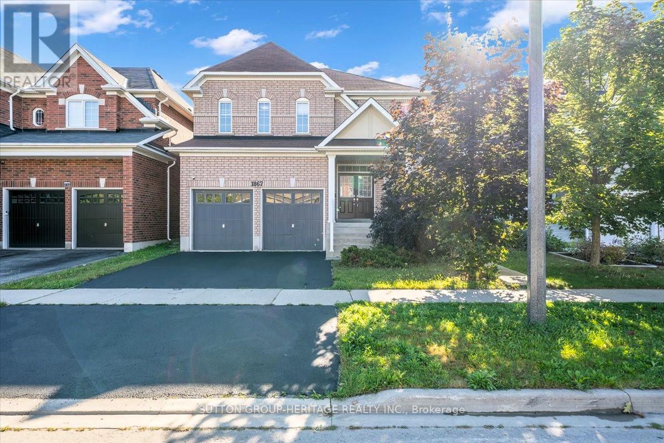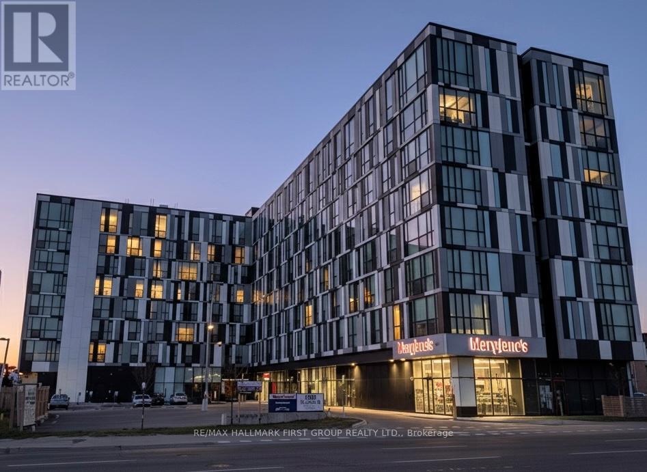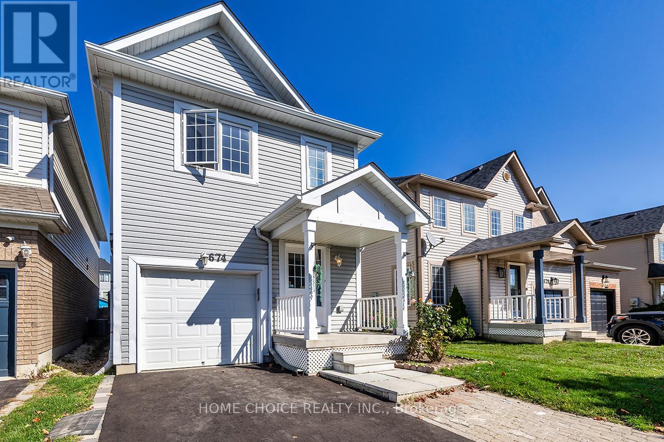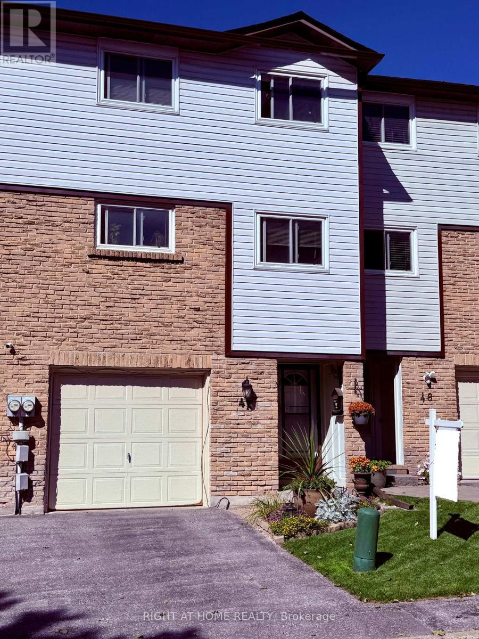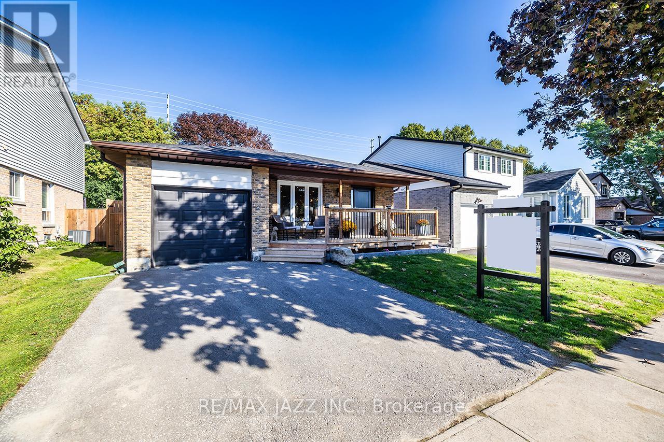
Highlights
Description
- Time on Housefulnew 4 hours
- Property typeSingle family
- Neighbourhood
- Median school Score
- Mortgage payment
Welcome to 541 Galahad Dr., a beautifully updated and meticulously maintained three-level back split that features 3 spacious bedrooms, 2 stylish bathrooms, and an open-concept main floor designed for both comfort and entertaining. The heart of this home is the brand-new kitchen, featuring sleek quartz countertops, custom cabinetry, and luxurious heated floors. Whether you're cooking a family meal or entertaining guests, this space will impress. The open-concept design flows seamlessly into the living and dining areas, creating a bright and welcoming atmosphere. Throughout the home, attention to detail is evident. All doors are solid wood, adding a touch of elegance, while each of the three bedrooms is equipped with built-in closet cabinets for maximum organization and storage. Head down to the third-level rec room, where you'll find a versatile space perfect for a home theater, playroom, or cozy family lounge. Outside, the home has been thoughtfully landscaped with fresh, modern touches, and the new front deck adds to its curb appeal, offering the perfect spot to relax and unwind. This home is truly move-in ready and is ideally situated in a quiet, family-friendly neighbourhood, close to schools, parks, shopping, and all essential amenities. Don't miss out! This isn't just a house; it's a home. And homes like this don't last long! (id:63267)
Home overview
- Cooling Central air conditioning
- Heat source Natural gas
- Heat type Forced air
- Sewer/ septic Sanitary sewer
- Fencing Fenced yard
- # parking spaces 3
- Has garage (y/n) Yes
- # full baths 1
- # half baths 1
- # total bathrooms 2.0
- # of above grade bedrooms 3
- Flooring Tile, laminate
- Has fireplace (y/n) Yes
- Subdivision Eastdale
- Lot size (acres) 0.0
- Listing # E12437006
- Property sub type Single family residence
- Status Active
- Recreational room / games room 6.7m X 3.15m
Level: Lower - Living room 5.99m X 7.39m
Level: Main - Kitchen 5.99m X 5.43m
Level: Main - Dining room 3.17m X 7.39m
Level: Main - 2nd bedroom 3.83m X 2.71m
Level: Upper - Primary bedroom 3.17m X 3.96m
Level: Upper - 3rd bedroom 2.64m X 2.61m
Level: Upper
- Listing source url Https://www.realtor.ca/real-estate/28933905/541-galahad-drive-oshawa-eastdale-eastdale
- Listing type identifier Idx

$-2,133
/ Month

