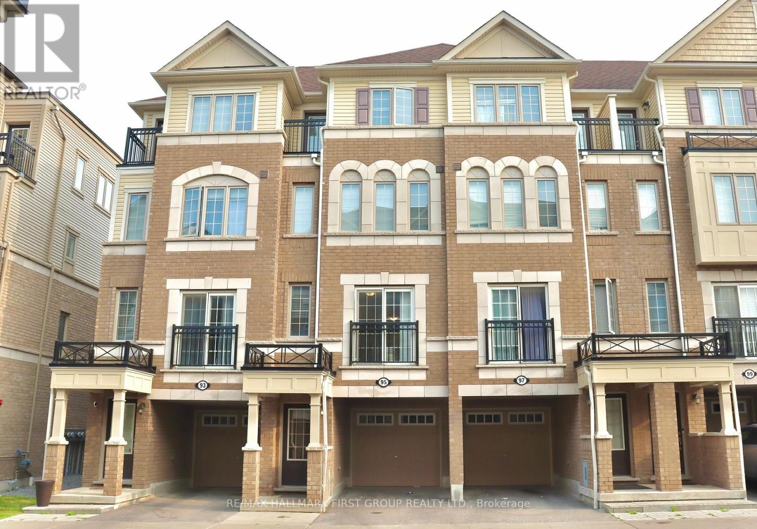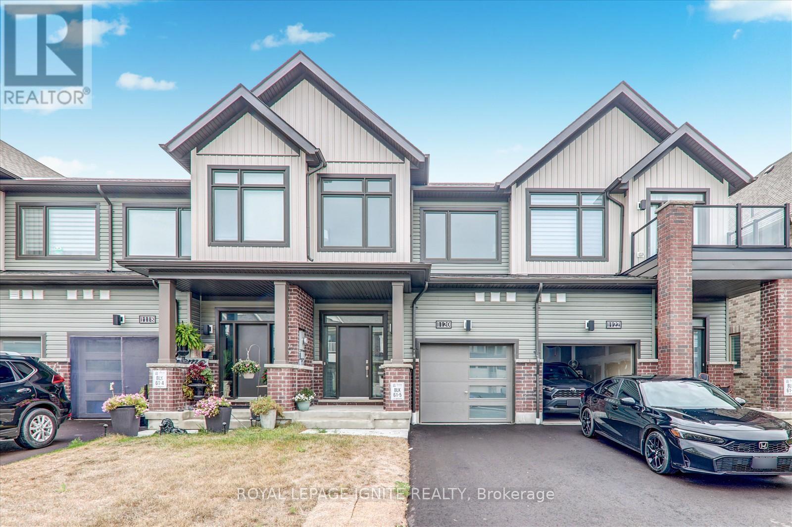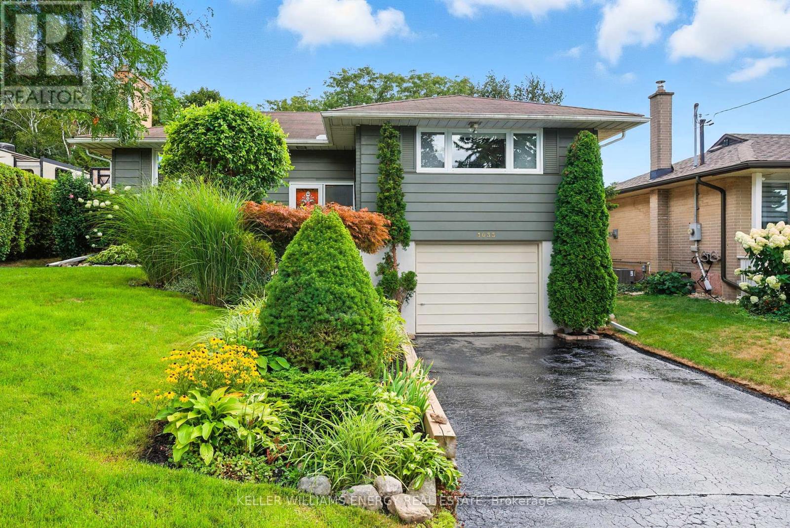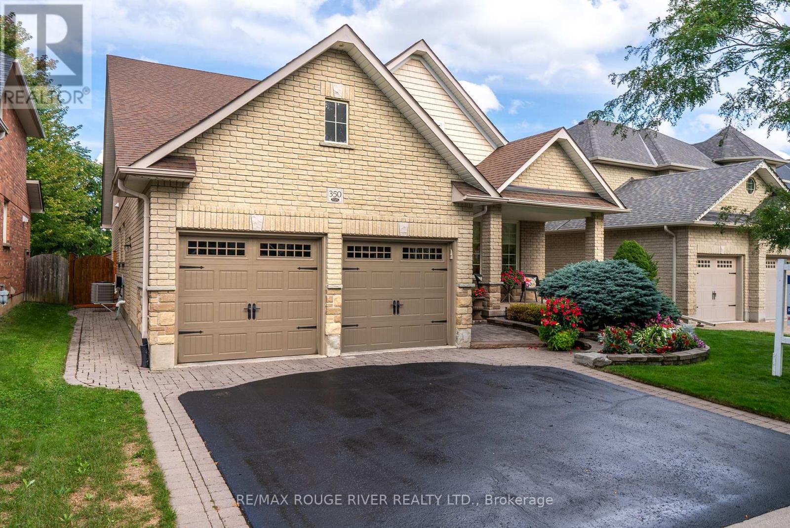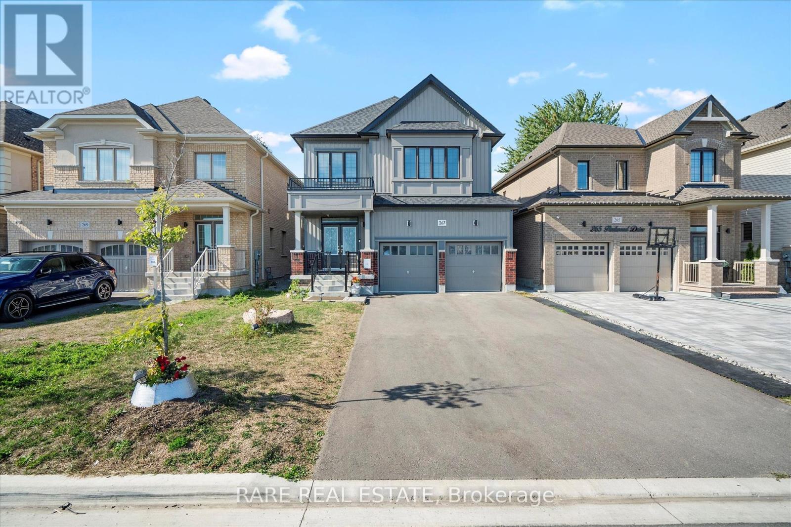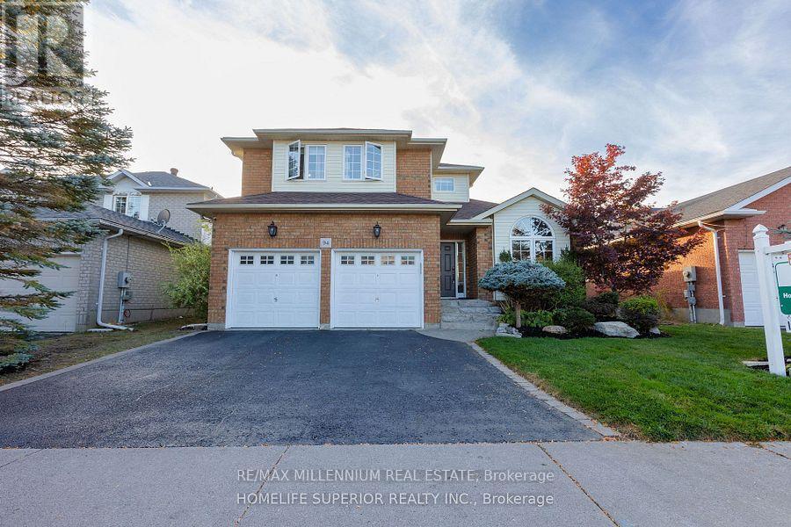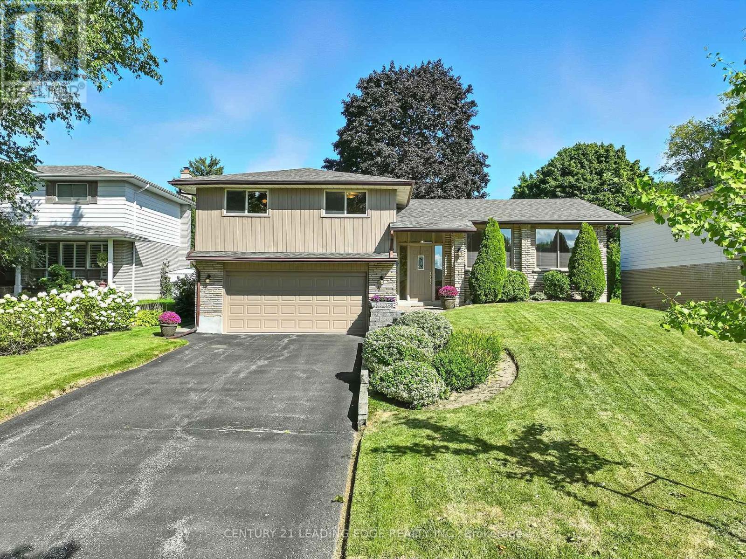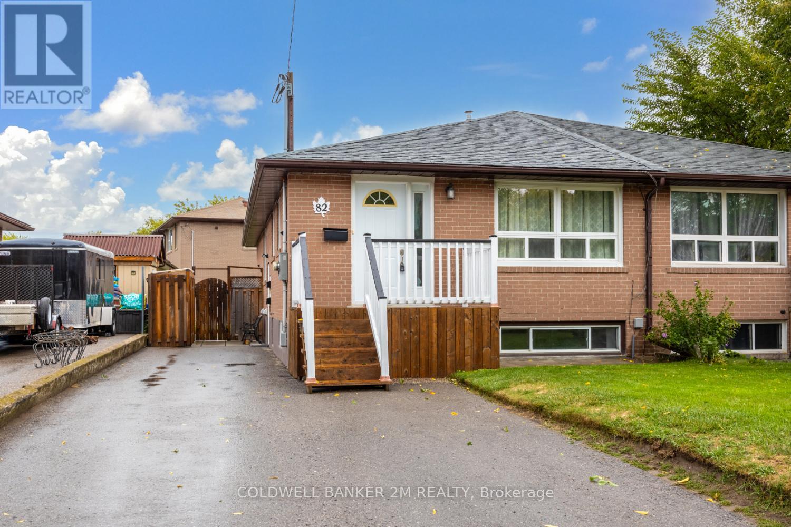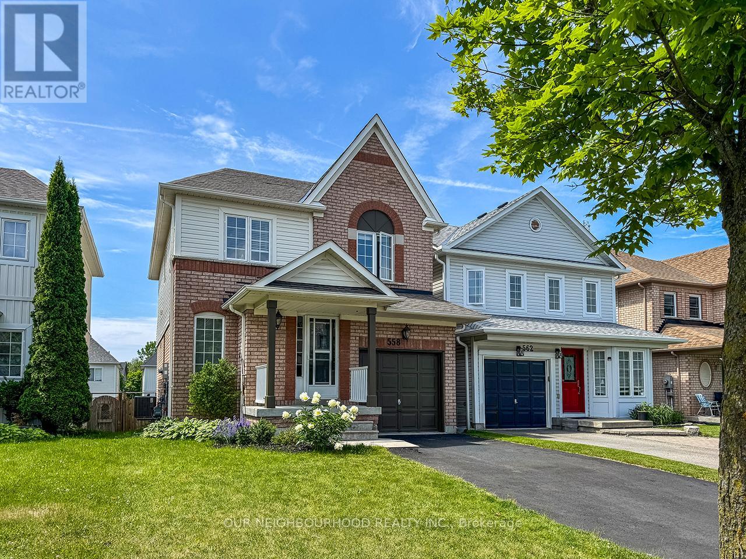
Highlights
Description
- Time on Houseful81 days
- Property typeSingle family
- Neighbourhood
- Median school Score
- Mortgage payment
Located in a fantastic family-friendly neighbourhood, this 3-bedroom, 4-bathroom detached home sits on an oversized lot with no sidewalks offering extra parking and great curb appeal. Inside, enjoy a fresh, open-concept layout with large windows, fresh paint (2025), and a beautifully finished kitchen (2025). Perfect for entertaining, the main level flows beautifully from kitchen to living space. Upstairs features three large bedrooms, two with walk-in closets. The primary suite includes a walk-in and 4-piece ensuite, plus you'll love the convenient second-floor laundry.The fully finished basement offers a wet bar, pot lights, and a 4-piece bath, with great in-law suite potential. Steps from schools, parks, major amenities, green space and trails at your doorstep, this home truly has it all. Updates include exterior paint and sealed driveway (2025). Gas line for BBQ & Gas stove. *Seller to fill backyard holes & lay new seed prior to closing* ** This is a linked property.** (id:63267)
Home overview
- Cooling Central air conditioning
- Heat source Natural gas
- Heat type Forced air
- Sewer/ septic Sanitary sewer
- # total stories 2
- Fencing Fenced yard
- # parking spaces 4
- Has garage (y/n) Yes
- # full baths 3
- # half baths 1
- # total bathrooms 4.0
- # of above grade bedrooms 4
- Flooring Hardwood, ceramic
- Has fireplace (y/n) Yes
- Subdivision Pinecrest
- Directions 1425323
- Lot size (acres) 0.0
- Listing # E12225026
- Property sub type Single family residence
- Status Active
- Primary bedroom 3.88m X 3.96m
Level: 2nd - 2nd bedroom 3.06m X 3.75m
Level: 2nd - 3rd bedroom 3.46m X 2.91m
Level: 2nd - Recreational room / games room 6.37m X 3.51m
Level: Basement - Eating area 3.03m X 2.42m
Level: Ground - Kitchen 3.03m X 2.89m
Level: Ground - Dining room 3.65m X 5.48m
Level: Ground - Family room 3.5m X 3.81m
Level: Ground - Living room 3.65m X 5.48m
Level: Ground
- Listing source url Https://www.realtor.ca/real-estate/28477836/558-brasswinds-trail-oshawa-pinecrest-pinecrest
- Listing type identifier Idx

$-2,187
/ Month

