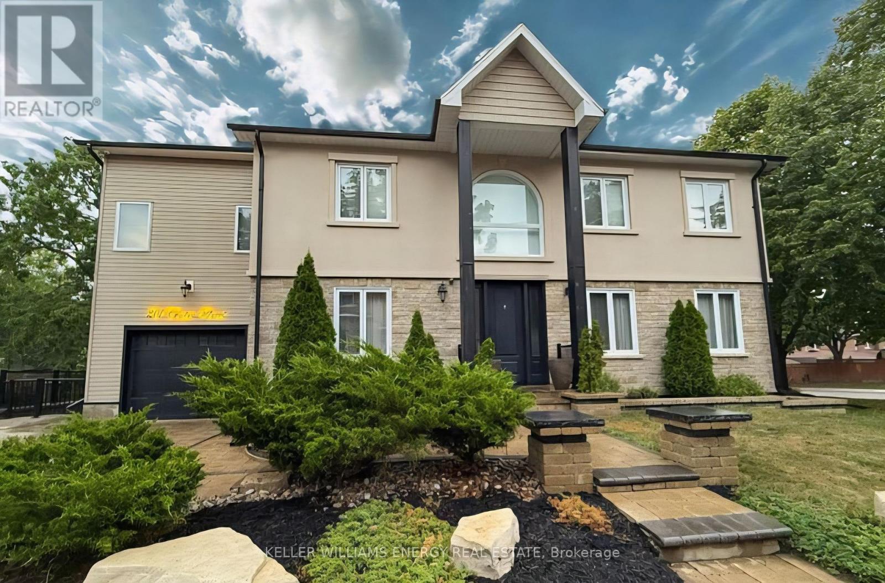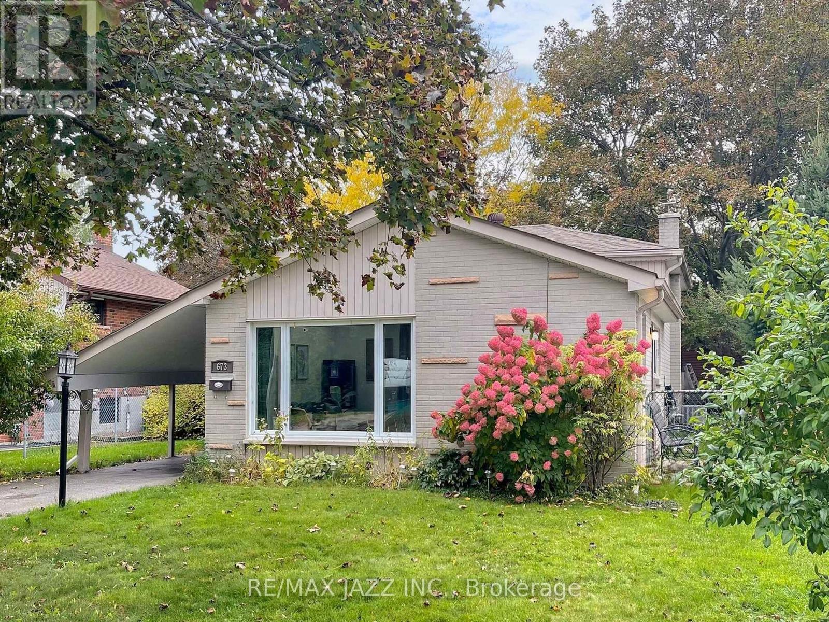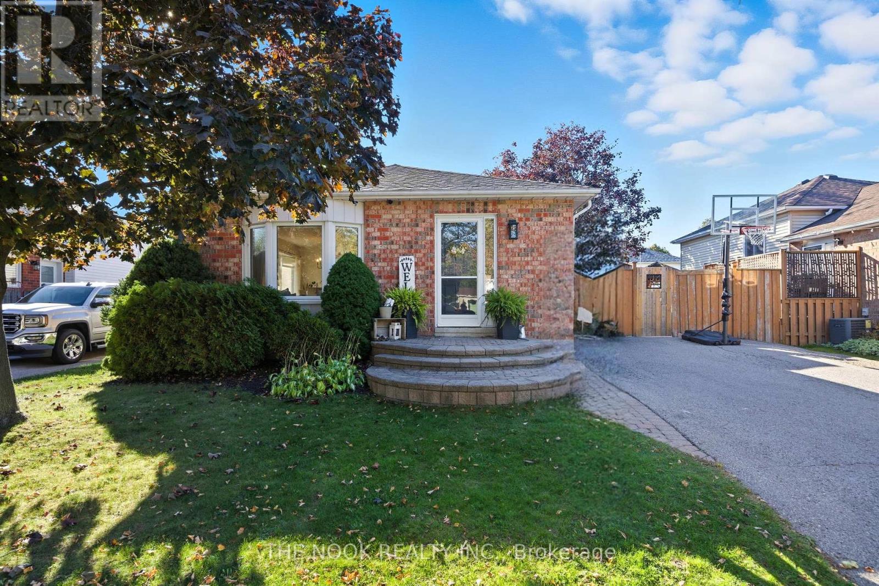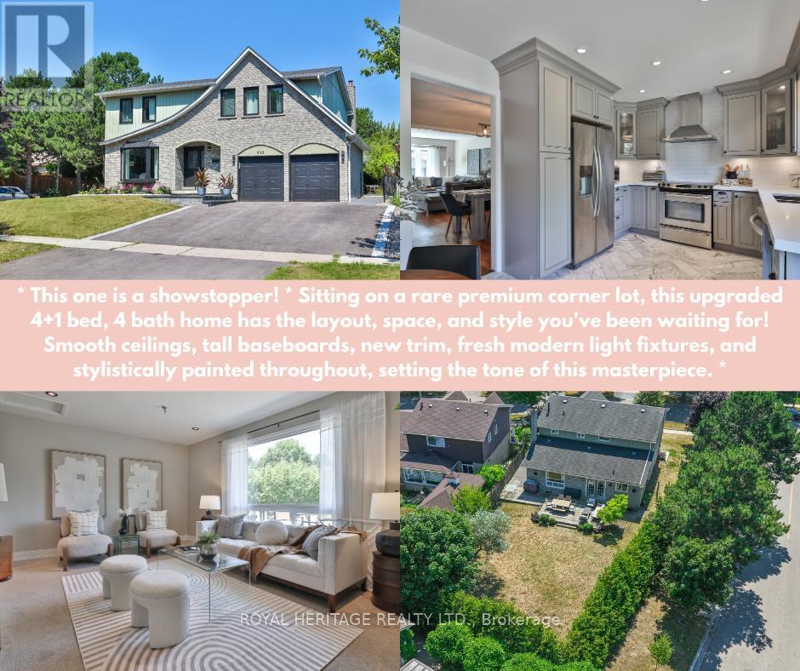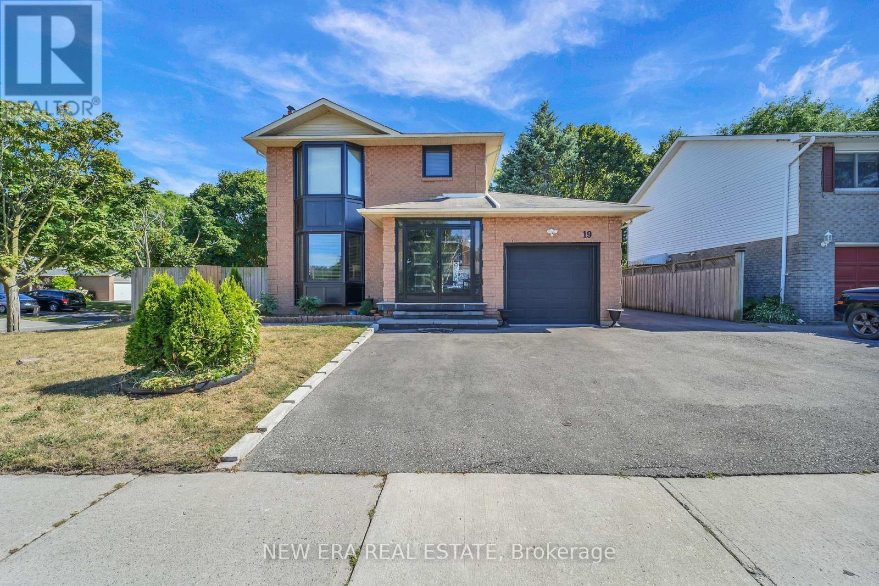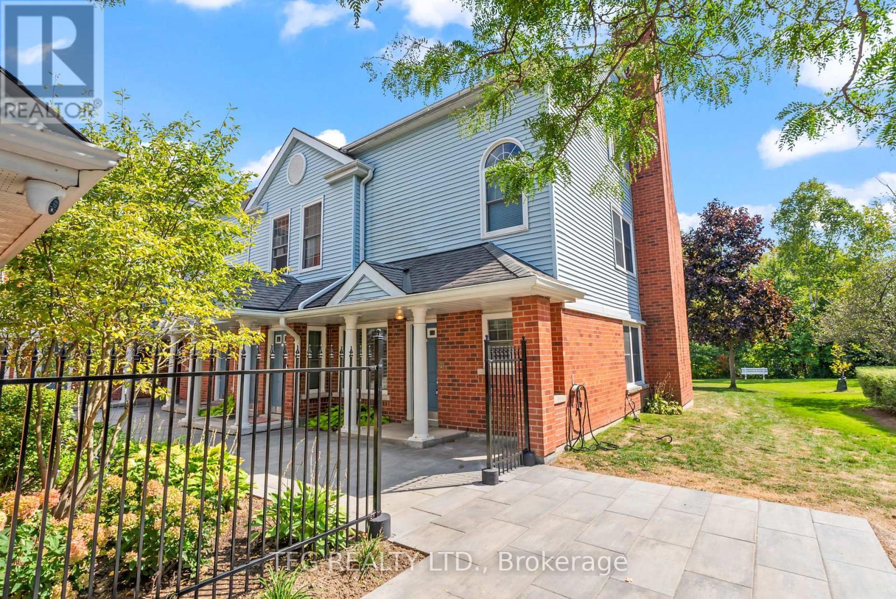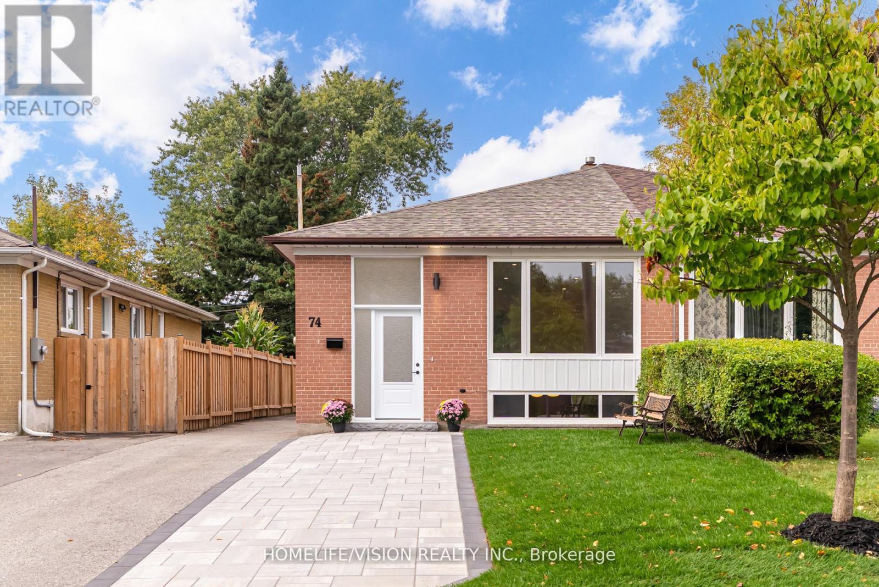- Houseful
- ON
- Oshawa
- McLaughlin
- 569 Gibbons St
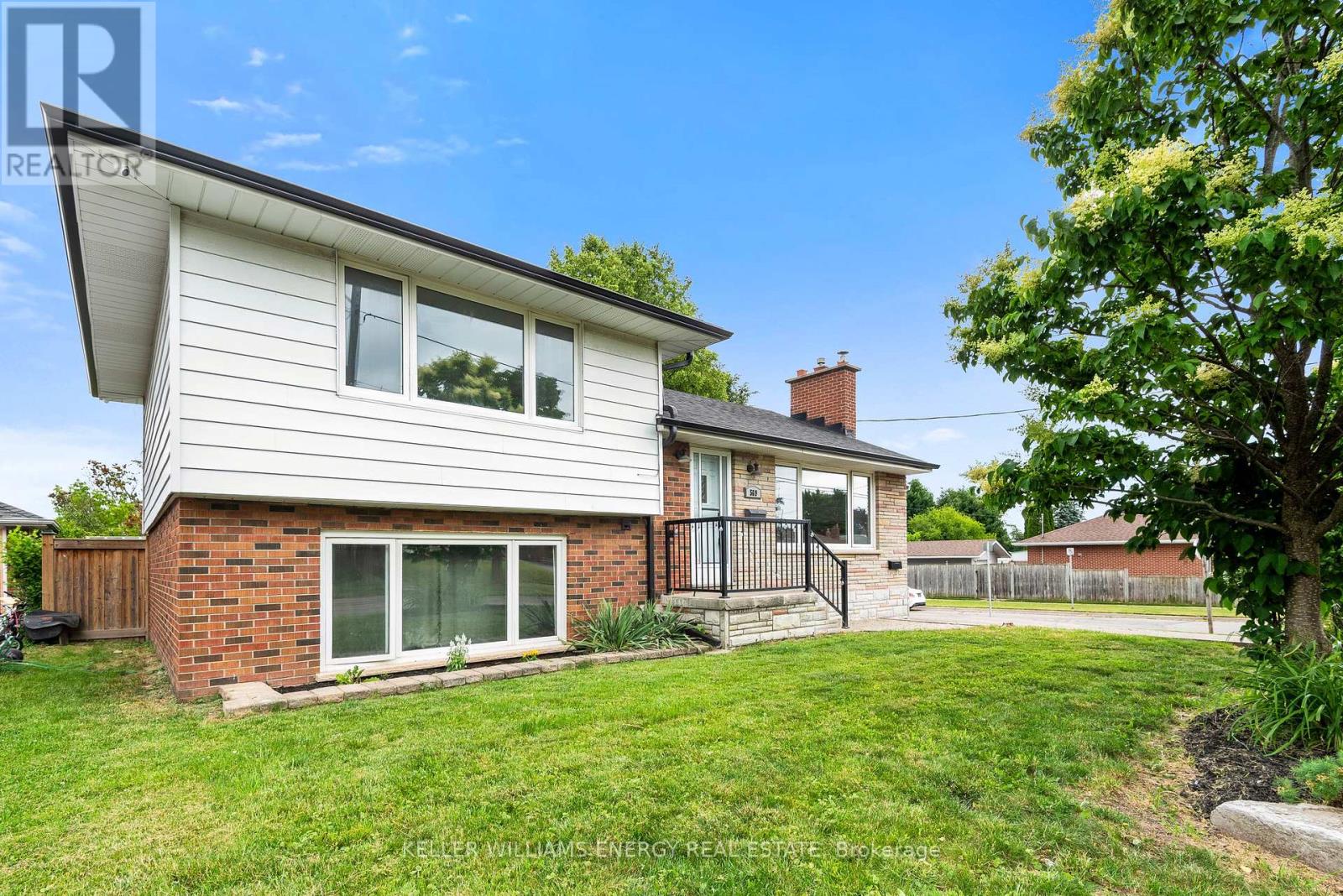
Highlights
Description
- Time on Houseful120 days
- Property typeSingle family
- Neighbourhood
- Median school Score
- Mortgage payment
Unique Opportunity - 4-Level Side Split with 2+2 Bedrooms on a Corner Lot with Private Lower Level In Law Suite. A well-maintained and spacious home offering rare separation of space, flexible layout, and outstanding lot features perfect for buyers looking for a long-term hold, future renovation project, or comfortable family living with added utility. The main level includes a bright living room, functional eat-in kitchen, two generous bedrooms, and a separate dining room. Freshly painted (2025) and full of natural light, its move-in ready with room to personalize. The lower level features a self-contained in law suite with its own private entrance, two above-grade bedrooms, open-concept living/dining/kitchen area with granite counters, quality laminate flooring, and its own laundry. Updates include Roof (2014) Waterproofing (2016) Lower-Level Renovation (2019) Paint (2025) New Laminate Flooring (2019) New A/C Motor (2021) This home offers a strong footprint, desirable location, and long-term potential for the right buyer who values a property with options. (id:63267)
Home overview
- Cooling Central air conditioning
- Heat source Natural gas
- Heat type Forced air
- Sewer/ septic Sanitary sewer
- # parking spaces 8
- Has garage (y/n) Yes
- # full baths 2
- # total bathrooms 2.0
- # of above grade bedrooms 4
- Flooring Ceramic, laminate
- Has fireplace (y/n) Yes
- Subdivision Mclaughlin
- Directions 2108995
- Lot size (acres) 0.0
- Listing # E12238740
- Property sub type Single family residence
- Status Active
- Dining room 3.65m X 3.35m
Level: Basement - Kitchen 4m X 3m
Level: Basement - Living room 3.65m X 3.35m
Level: Basement - 3rd bedroom 3.89m X 3.35m
Level: Lower - 4th bedroom 3.28m X 3m
Level: Lower - Dining room 3.12m X 3.02m
Level: Main - Kitchen 3.69m X 3.09m
Level: Main - Living room 4.58m X 3.55m
Level: Main - Primary bedroom 4.23m X 3m
Level: Upper - 2nd bedroom 3.59m X 3.12m
Level: Upper
- Listing source url Https://www.realtor.ca/real-estate/28506595/569-gibbons-street-oshawa-mclaughlin-mclaughlin
- Listing type identifier Idx

$-1,853
/ Month





