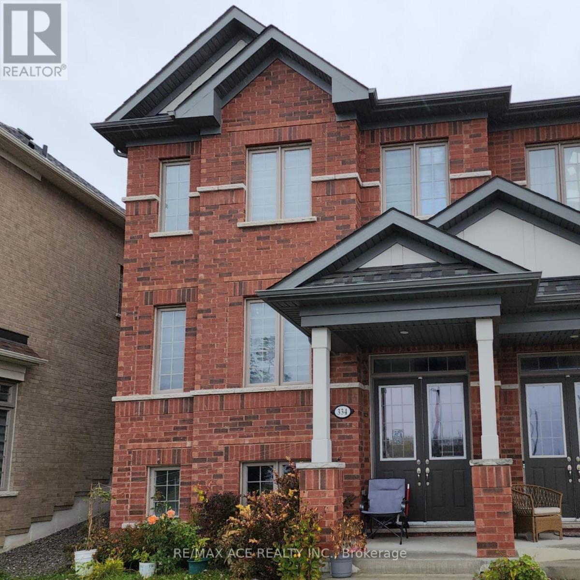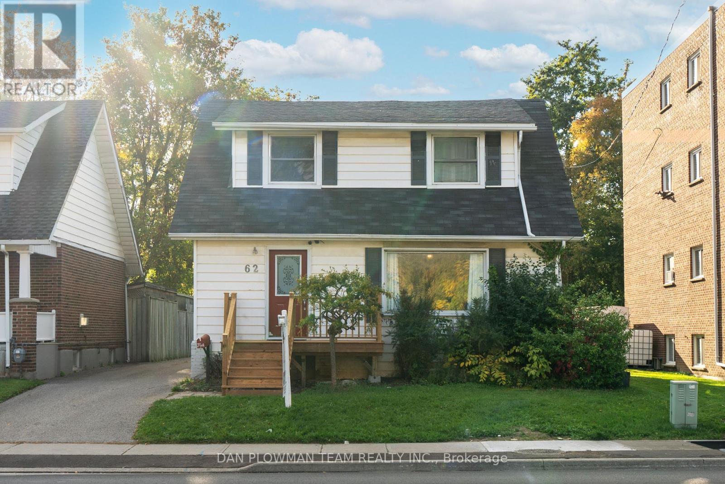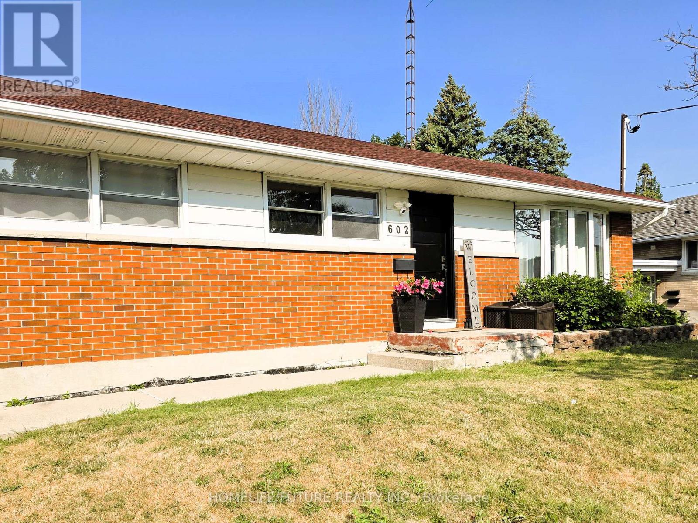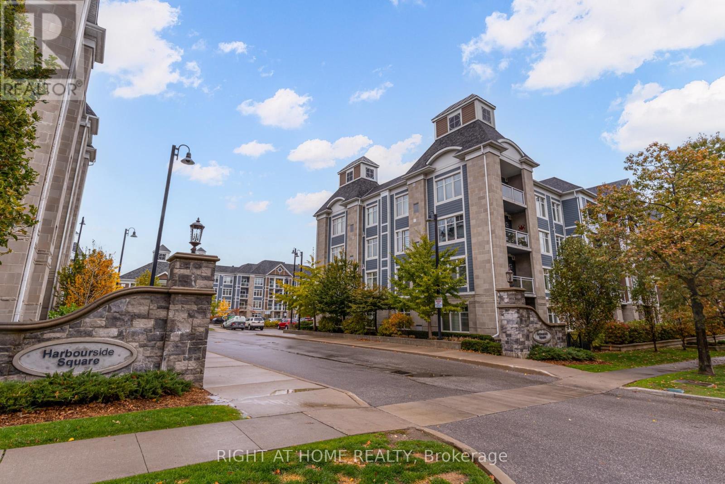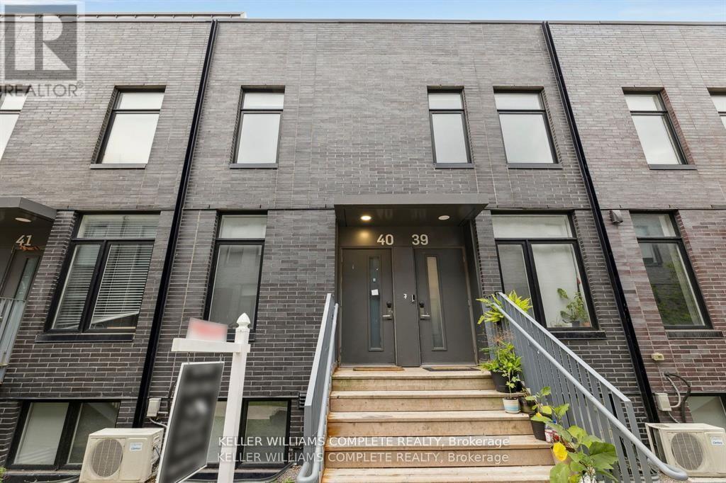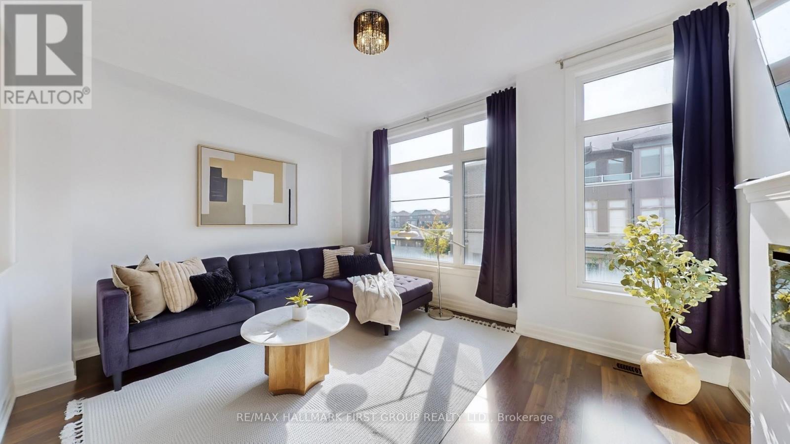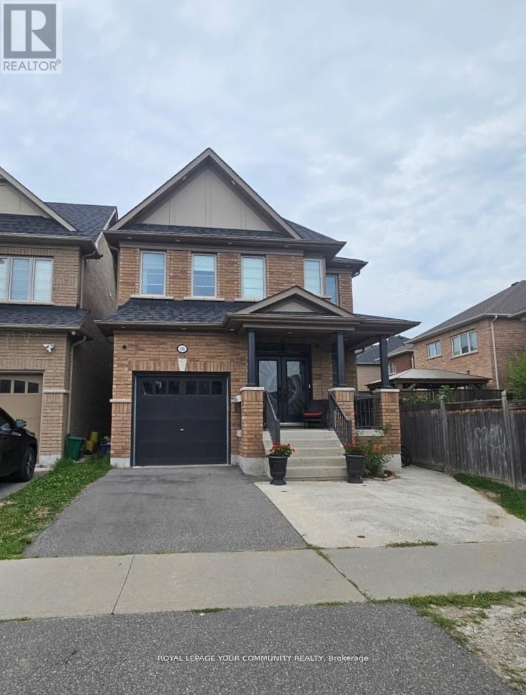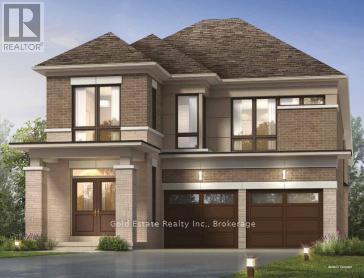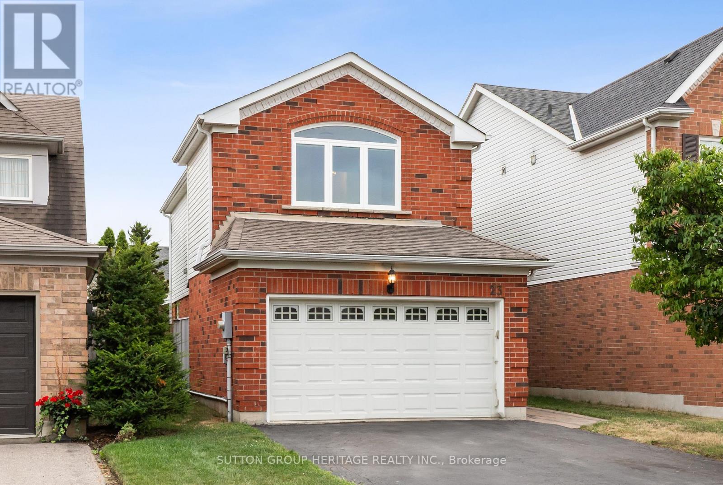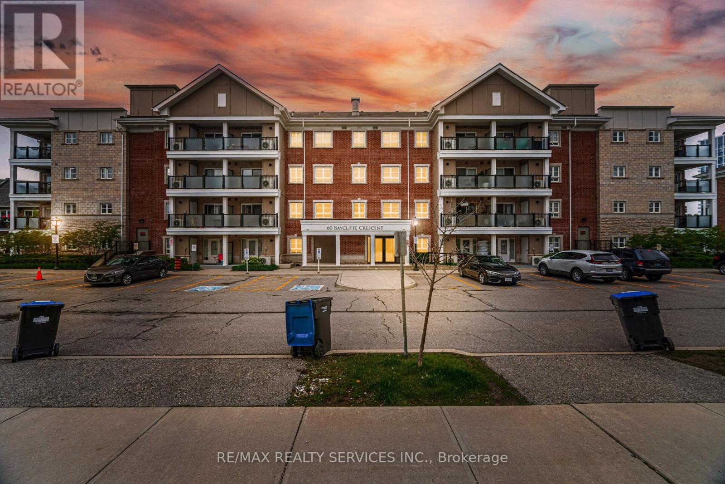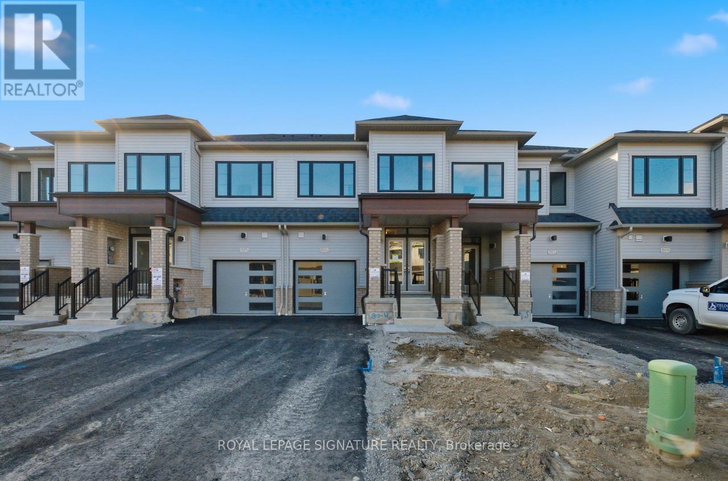- Houseful
- ON
- Oshawa
- McLaughlin
- 57 Rosehill Blvd
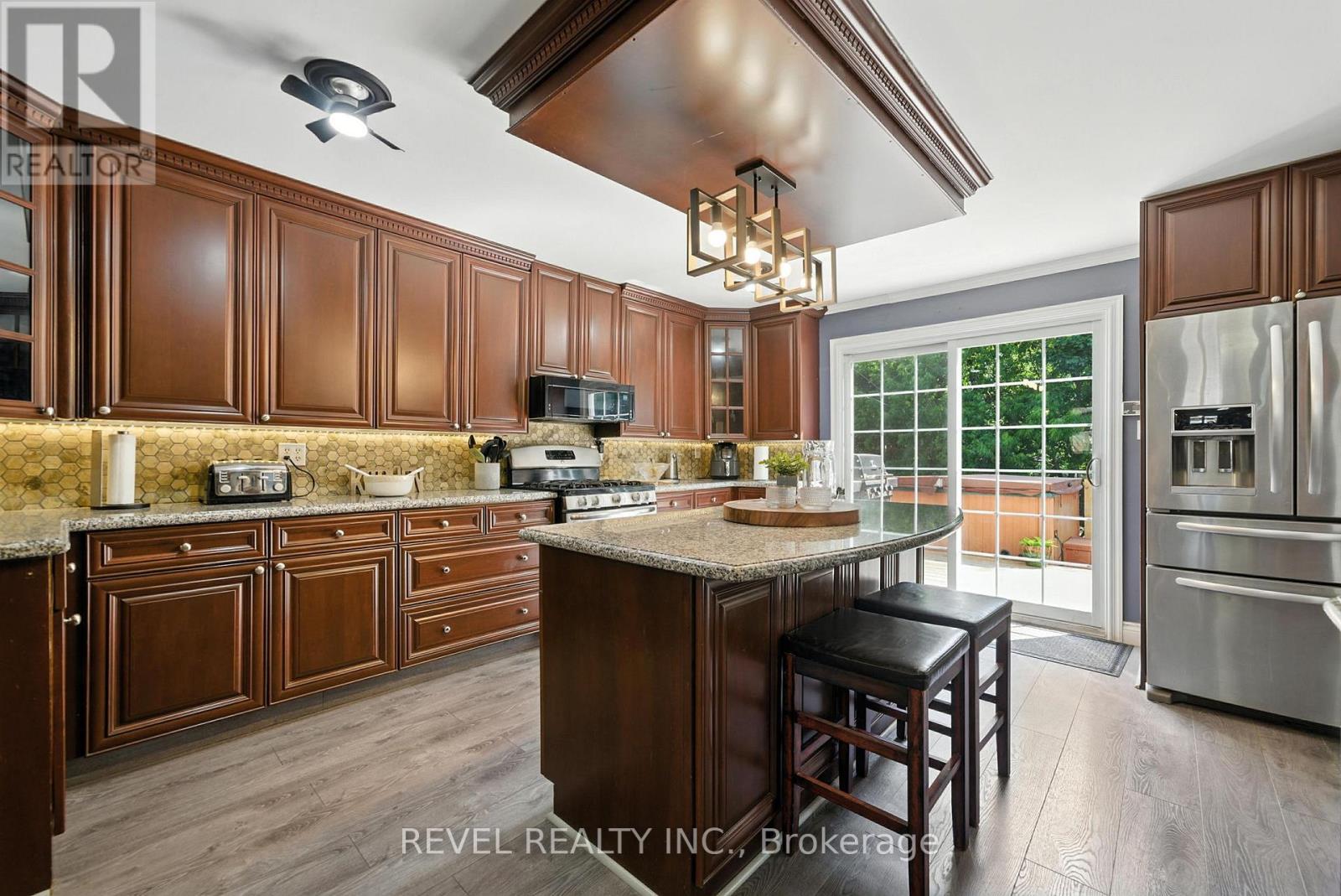
Highlights
Description
- Time on Housefulnew 3 days
- Property typeSingle family
- Neighbourhood
- Median school Score
- Mortgage payment
Modern living meets timeless character in Oshawa's coveted McLaughlin community. Reintroduced by demand, this beautifully updated 4+1 bedroom, 4-bath home offers over 3,200 sq ft of total living space, perfect for multi-generational living or added income potential. Enjoy a bright open-concept main floor with a chef-inspired kitchen, granite countertops, and elegant finishes that flow seamlessly into the living and dining areas. Upstairs, unwind in spacious bedrooms and a tranquil primary retreat.The fully separate in-law suite features its own entrance, kitchen, and laundry that is ideal for extended family, guests, or generating extra income for investors. Step outside to your private retreat with a high end above ground pool, hot tub and gazebo. A fenced backyard surrounded by mature trees creates the perfect setting for entertaining or relaxing in your own urban oasis. Nestled on a quiet street in the heart of McLaughlin, you're minutes from parks, top-rated schools, shopping, and highway access. (id:63267)
Home overview
- Cooling Central air conditioning
- Heat source Natural gas
- Heat type Forced air
- Has pool (y/n) Yes
- Sewer/ septic Sanitary sewer
- # total stories 2
- # parking spaces 5
- Has garage (y/n) Yes
- # full baths 4
- # total bathrooms 4.0
- # of above grade bedrooms 5
- Flooring Laminate, carpeted
- Has fireplace (y/n) Yes
- Subdivision Mclaughlin
- Directions 2213667
- Lot size (acres) 0.0
- Listing # E12486431
- Property sub type Single family residence
- Status Active
- Primary bedroom 4.69m X 4.58m
Level: 2nd - 4th bedroom 4.39m X 2.71m
Level: 2nd - 3rd bedroom 4.09m X 3.52m
Level: 2nd - 2nd bedroom 5.2m X 3.41m
Level: 2nd - Kitchen 6.7m X 2.85m
Level: Lower - 5th bedroom 4.69m X 3.52m
Level: Lower - Family room 3.78m X 3.81m
Level: Main - Kitchen 4.2m X 2.87m
Level: Main - Living room 6.3m X 4m
Level: Main - Dining room 4.7m X 4.4m
Level: Main
- Listing source url Https://www.realtor.ca/real-estate/29041170/57-rosehill-boulevard-oshawa-mclaughlin-mclaughlin
- Listing type identifier Idx

$-2,000
/ Month

