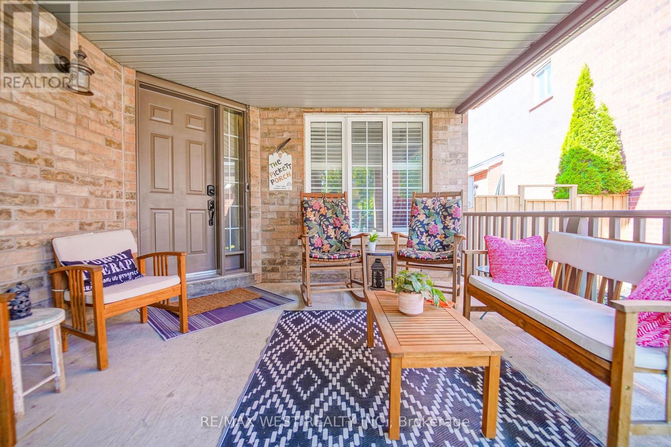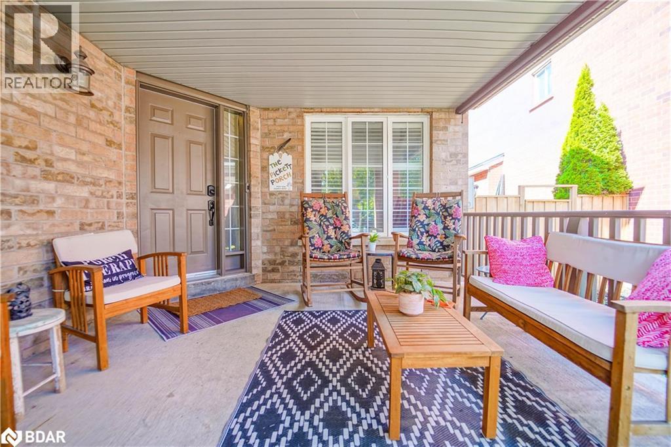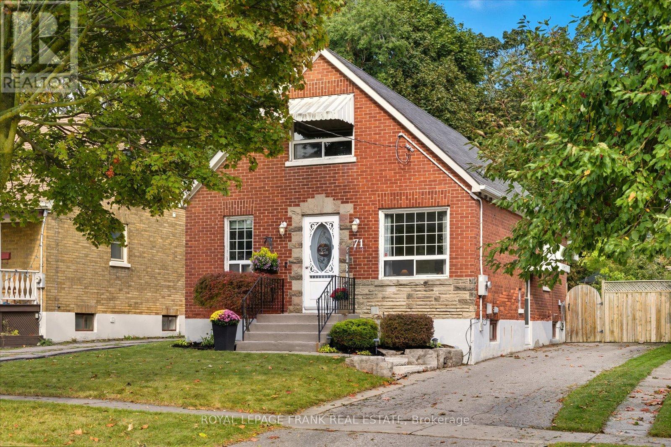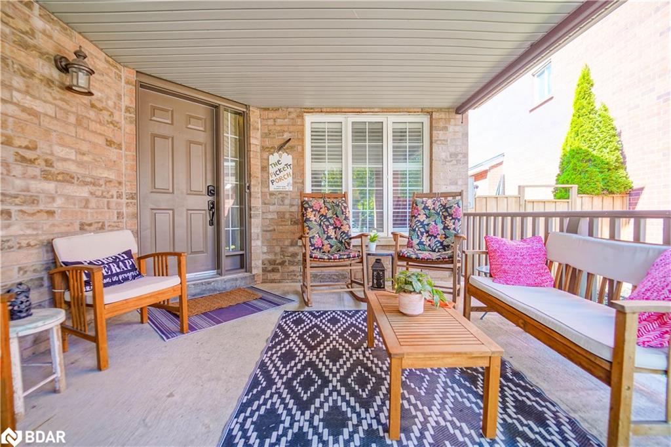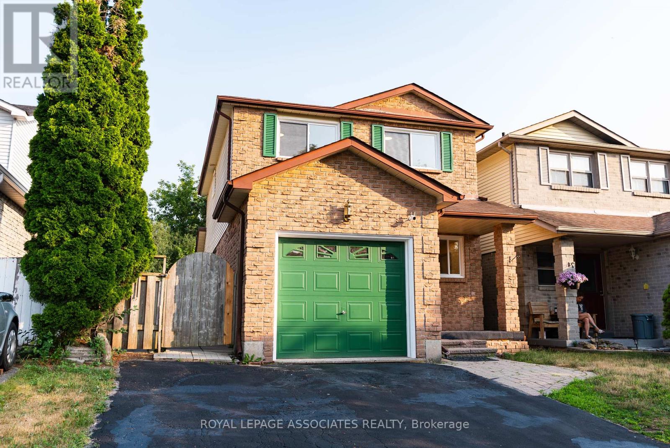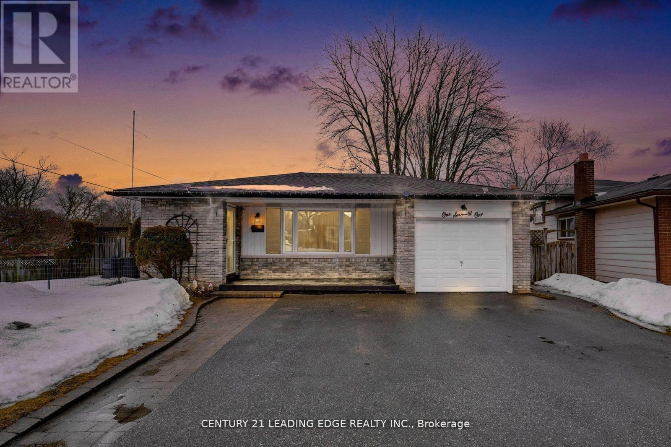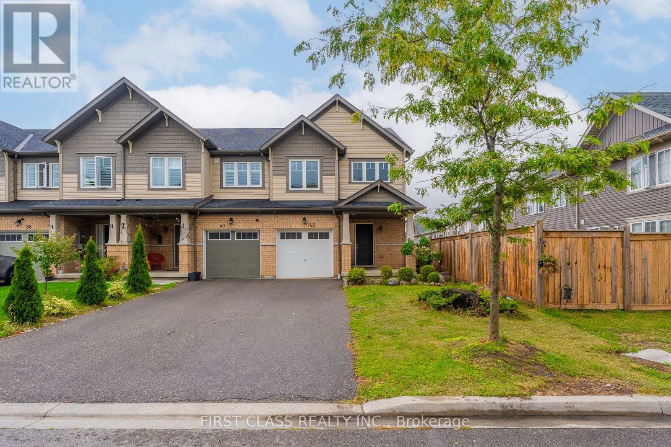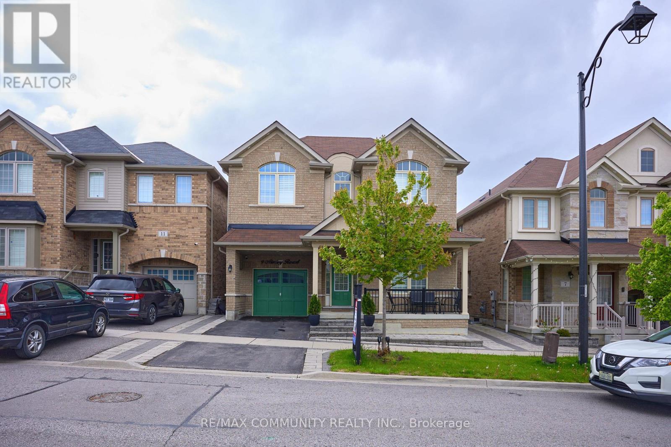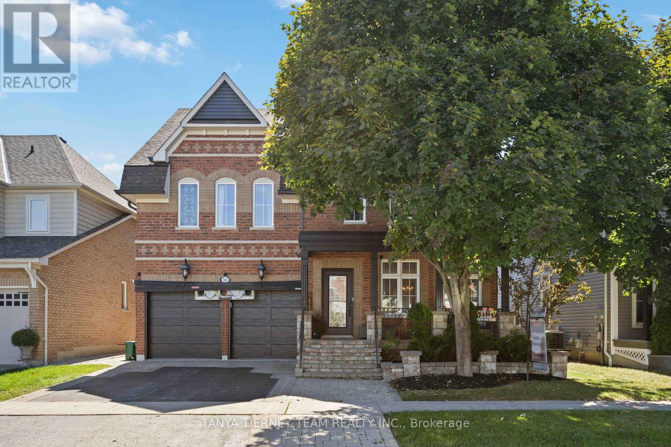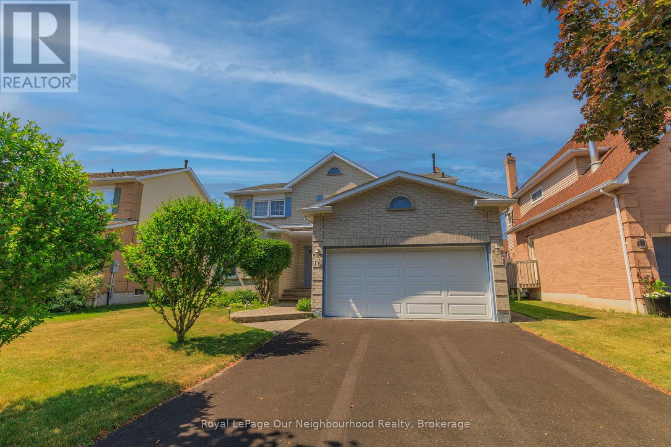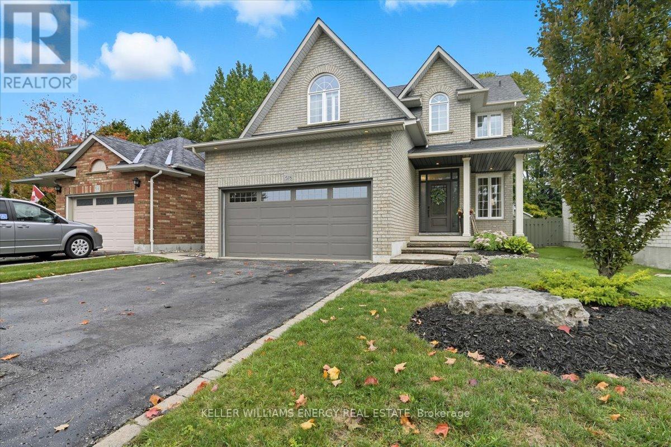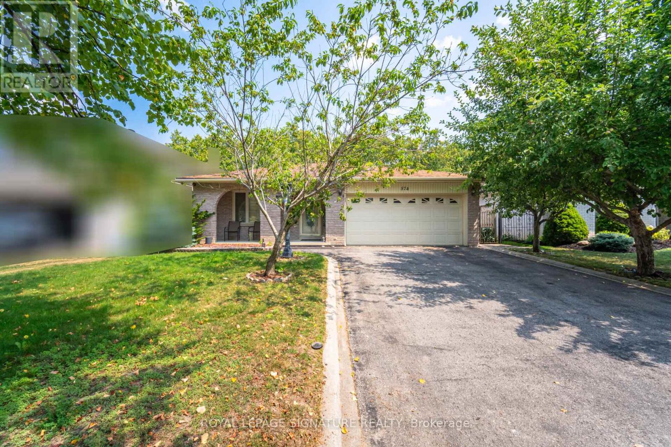
Highlights
Description
- Time on Housefulnew 6 hours
- Property typeSingle family
- Neighbourhood
- Median school Score
- Mortgage payment
Welcome To This Spacious 5 Level Backsplit On A 50ft X 110ft, on a magnificent Ravine lot, offering a peaceful and secluded environment, North-West Oshawa Neighborhood. This Home Has Plenty Of Rooms For The Whole Family W/2 Kitchens, 4 Bedrooms + 3 bedrooms in the basement & Tons Of Room To Spread Out And Enjoy. The Large Main Floor Kitchen W/Granite Countertops, Skylight & Plenty Of space To Make Family Meals Overlook Large Family entertainment room With fireplace, walkout To A Beautifully Maintained Yard With professionally Covered Patio, Vegetable & Flower Gardens. 4 Good Sized Bedrooms All Above. 2 floors lower level, First floor has 10ft ceiling plus 3 Bedrooms. please visit the virtual tour link attached to the listing. Lower Level Offers 2nd Kitchen & Huge Living Space, High Ceilings(10ft) & Plenty Of Storage, Plans and permit ready for side entrance, Very easy triplex conversion, California Shutters T/O, 3 Gas Fireplaces, Shingles & Windows Newer. Close To All Amenities: Schools, Transit & 401/407, Sprinkler system Front and back. (id:63267)
Home overview
- Cooling Central air conditioning
- Heat source Natural gas
- Heat type Forced air
- Sewer/ septic Sanitary sewer
- Fencing Fenced yard
- # parking spaces 4
- Has garage (y/n) Yes
- # full baths 3
- # total bathrooms 3.0
- # of above grade bedrooms 7
- Flooring Ceramic, laminate, hardwood
- Community features School bus
- Subdivision Northglen
- Directions 1914455
- Lot size (acres) 0.0
- Listing # E12420942
- Property sub type Single family residence
- Status Active
- Living room 7.51m X 5.16m
Level: Basement - Kitchen 7.51m X 5.16m
Level: Basement - Recreational room / games room 5.6m X 5.09m
Level: Lower - Office 5.1m X 3.22m
Level: Lower - Living room 4.97m X 7.94m
Level: Main - Kitchen 5.21m X 3.18m
Level: Main - Dining room 4.97m X 7.94m
Level: Main - Recreational room / games room 10.9m X 4.75m
Level: Sub Basement - 2nd bedroom 3.02m X 4.44m
Level: Upper - 3rd bedroom 3.4m X 2.67m
Level: Upper - Primary bedroom 3.23m X 4.46m
Level: Upper
- Listing source url Https://www.realtor.ca/real-estate/28900523/574-antigua-crescent-oshawa-northglen-northglen
- Listing type identifier Idx

$-2,800
/ Month

