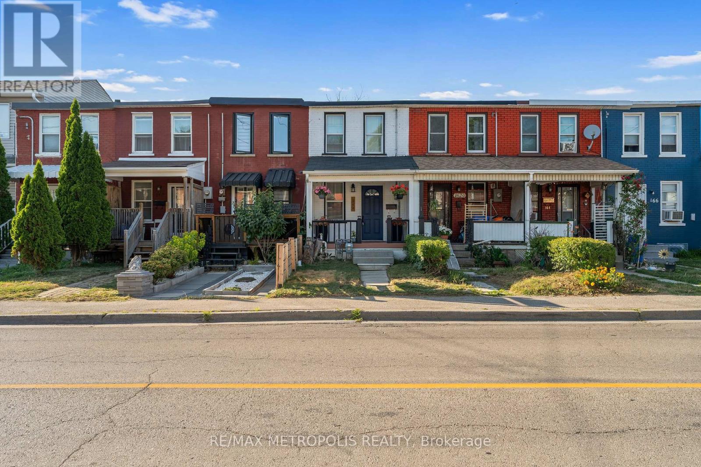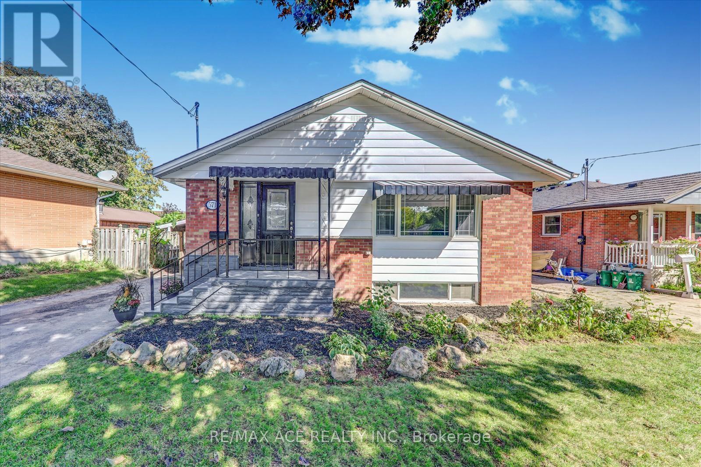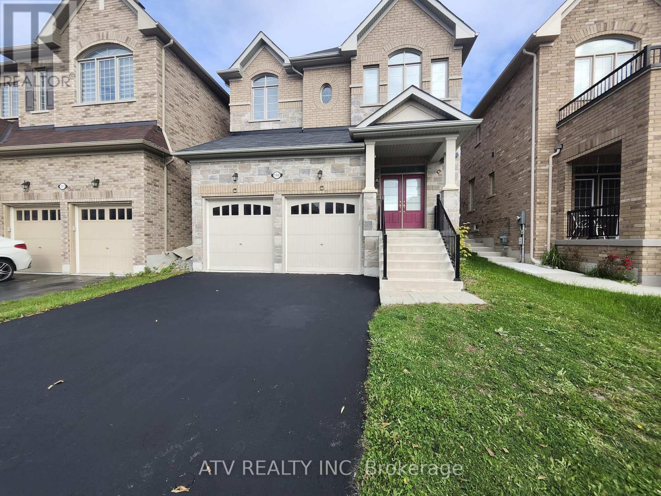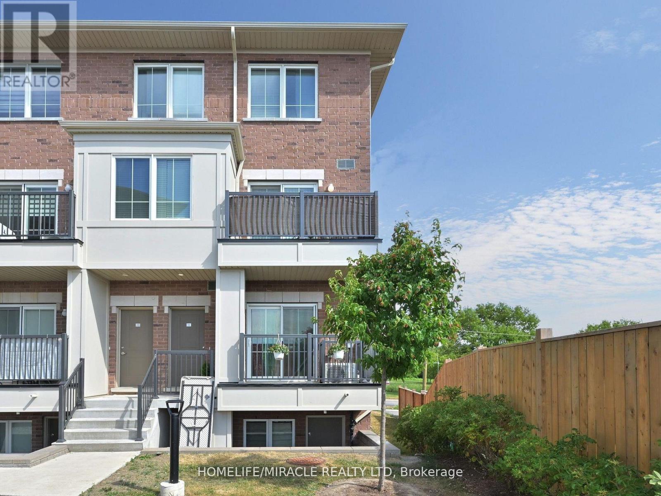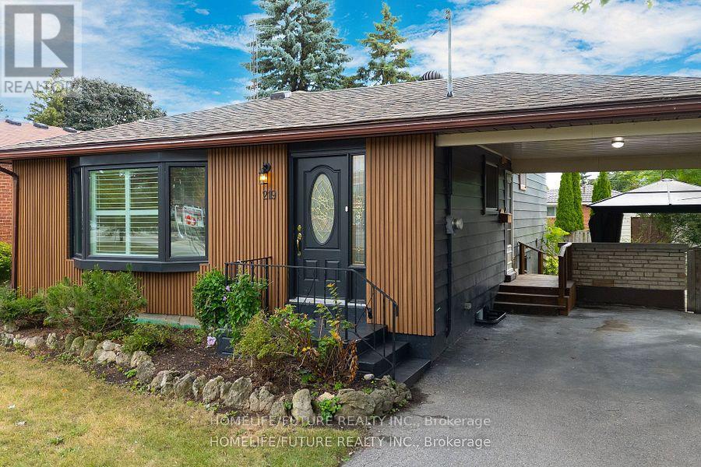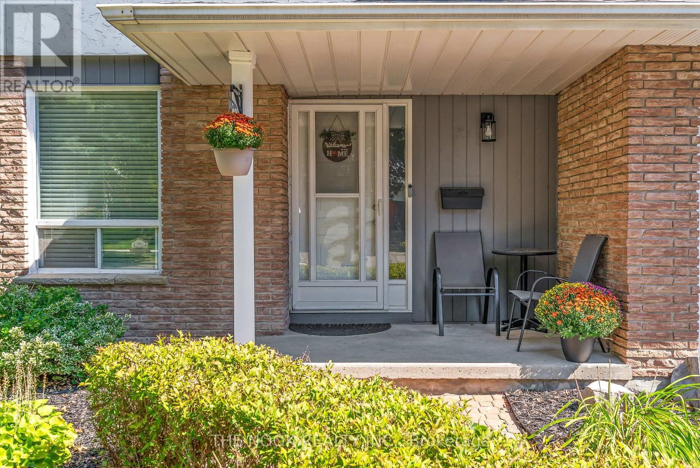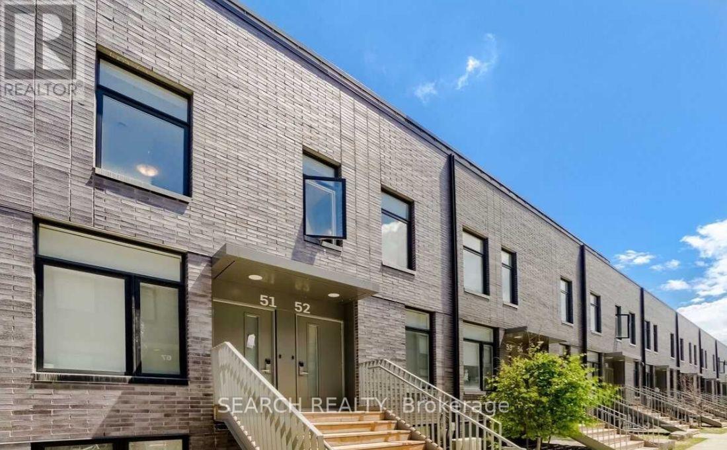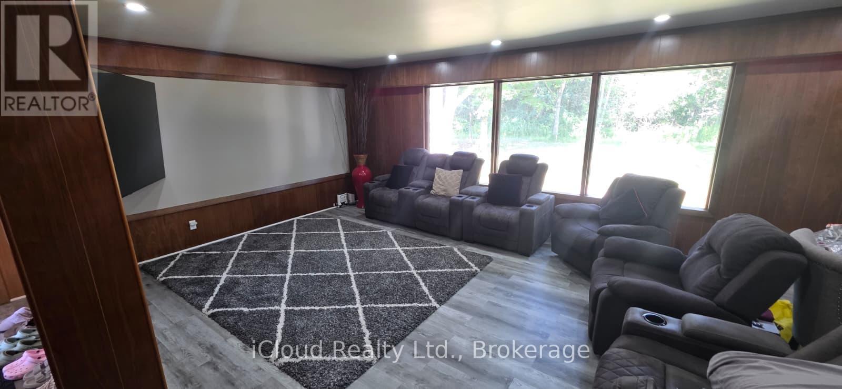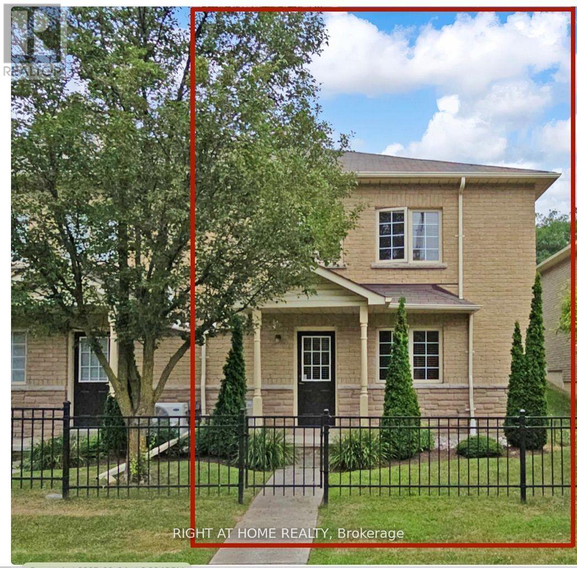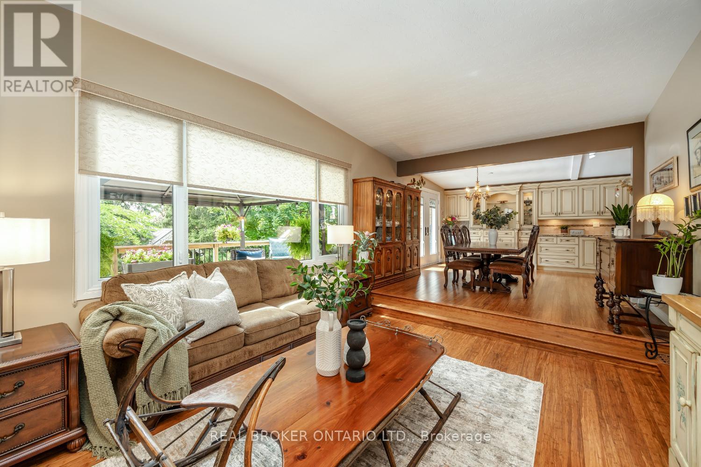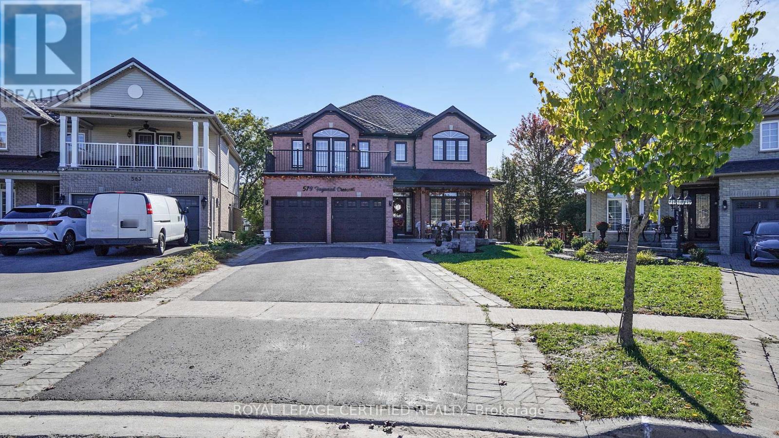
Highlights
Description
- Time on Housefulnew 8 hours
- Property typeSingle family
- Neighbourhood
- Median school Score
- Mortgage payment
Elegant Executive Family Home | Motivated Seller! This beautiful designer-finished home with over 4500 sq ft of living space delivers luxury, comfort, functionality and premium lifestyle living in a sought-after family neighborhood. Featuring elegant herringbone hardwood floors, iron pickets, pot lights throughout, California shutters and a custom open-concept layout, this home is built to impress. The chef-inspired kitchen boasts quartz countertops, Samsung appliances, two-tone cabinetry, and a walk-in pantry. W/O to a large deck and Step into your own private backyard oasis featuring a beautiful inground pool, cabana, and spacious entertaining area. Upstairs, the sun-filled primary suite offers a spa-like 5-piece ensuite, walk-in closet, and a walkout balcony, an ideal spot for morning coffee or evening relaxation. With 4 large bedrooms and 4 bathrooms and a beautifully finished basement with an extra bedroom and full bathroom, This house has everything that youve been waiting for and more. (id:63267)
Home overview
- Cooling Central air conditioning
- Heat source Natural gas
- Heat type Forced air
- Has pool (y/n) Yes
- Sewer/ septic Sanitary sewer
- # total stories 2
- Fencing Fenced yard
- # parking spaces 6
- Has garage (y/n) Yes
- # full baths 3
- # half baths 1
- # total bathrooms 4.0
- # of above grade bedrooms 5
- Flooring Vinyl, hardwood
- Subdivision Eastdale
- Lot size (acres) 0.0
- Listing # E12461607
- Property sub type Single family residence
- Status Active
- Sitting room 4.54m X 3.26m
Level: Lower - Recreational room / games room 5.73m X 2379m
Level: Lower - 5th bedroom 4.9m X 4.45m
Level: Lower - Great room 4.06m X 3.28m
Level: Main - Dining room 5.93m X 3.29m
Level: Main - Kitchen 3.51m X 2.54m
Level: Main - 2nd bedroom 3.86m X 3.28m
Level: Upper - 4th bedroom 3.44m X 3m
Level: Upper - Primary bedroom 5.35m X 3.32m
Level: Upper - 3rd bedroom 4.25m X 3.35m
Level: Upper
- Listing source url Https://www.realtor.ca/real-estate/28988034/579-faywood-crescent-oshawa-eastdale-eastdale
- Listing type identifier Idx

$-3,464
/ Month

