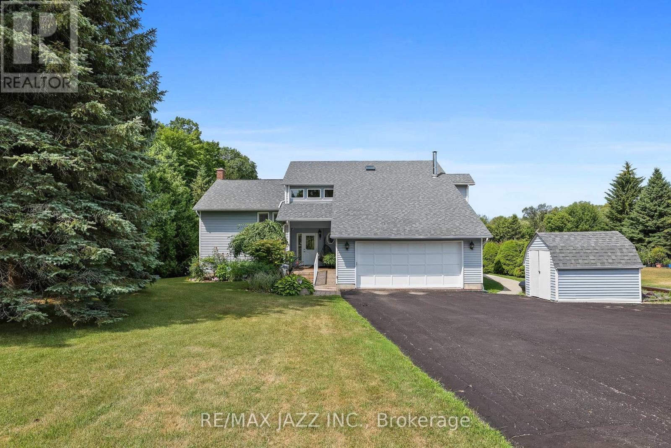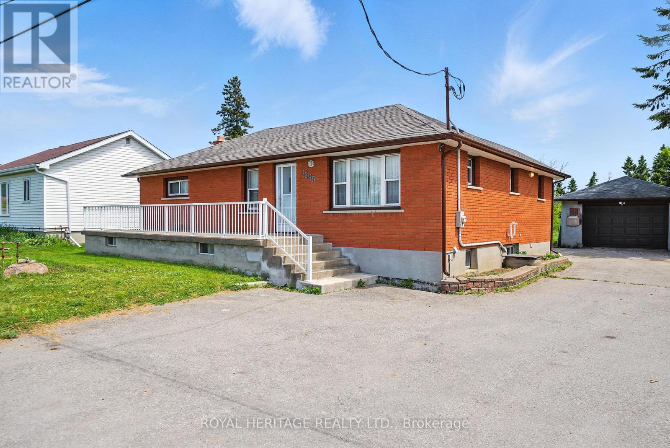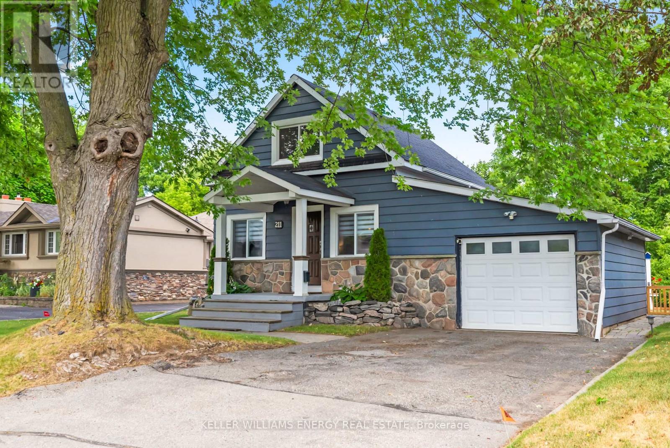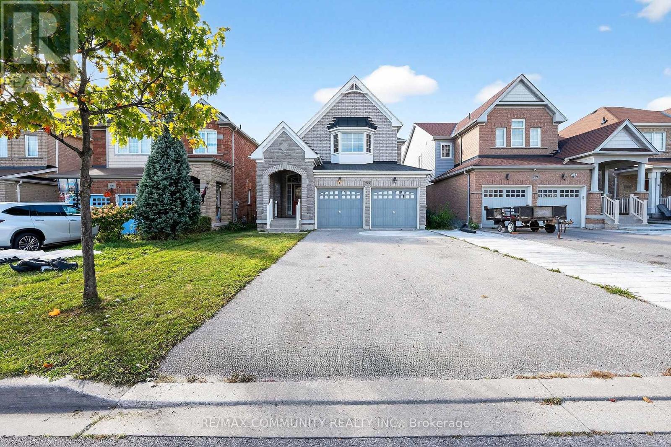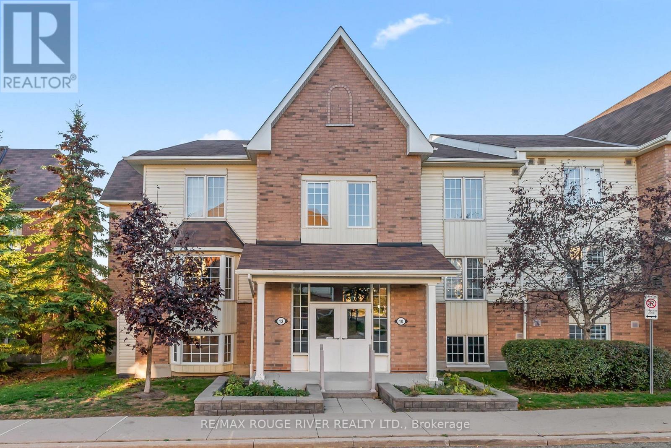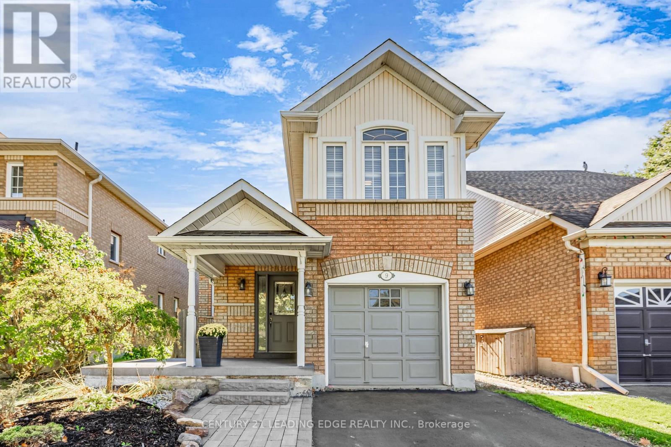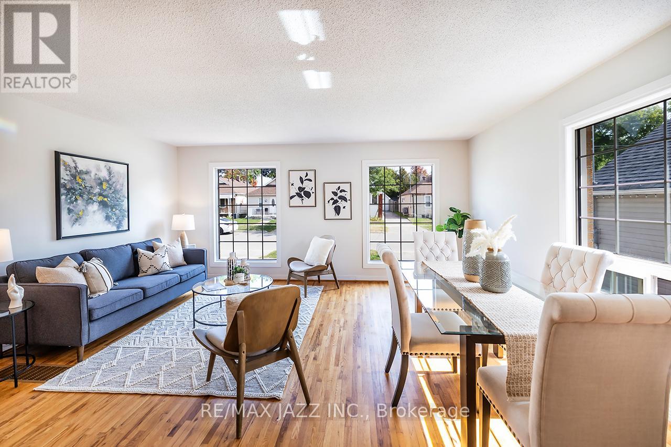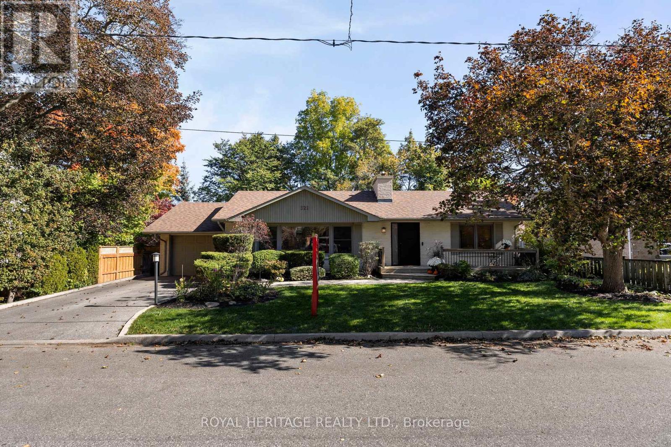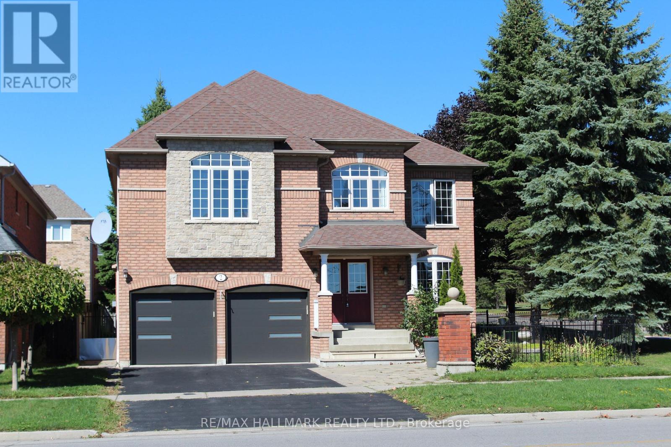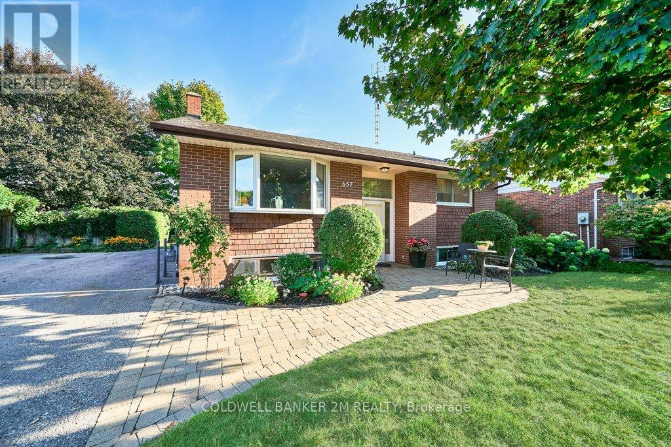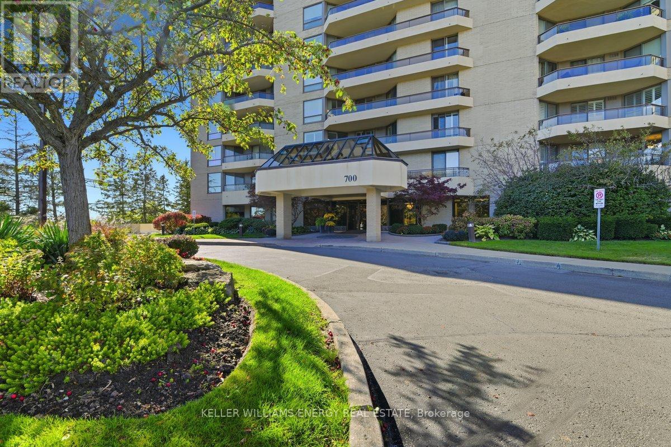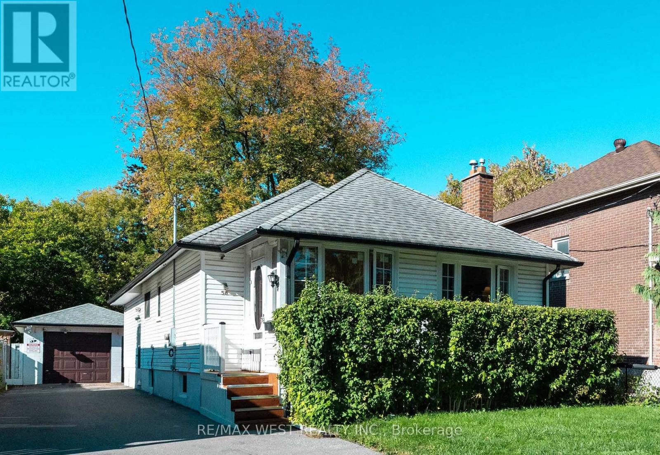
Highlights
Description
- Time on Housefulnew 21 hours
- Property typeSingle family
- StyleBungalow
- Neighbourhood
- Median school Score
- Mortgage payment
Outstanding location! Steps to King St and all conveniences on a spectacular lush 40x200 ft lot filled with trees, bushes and perennials - giving the property a cottage feel. Only minutes to Oshawa Center, downtown, schools, parks, shops, transit and 401. This spacious 4 bedroom bungalow (1146 sq ft) with 2 entrances to the upper and lower floors and a detached 1.5 garage offers several possibilities. An in-law apartment can easily be created in the partly finished basement which already has a rec room, 3 pc washroom, separate entrance and multiple windows. The spacious garage can be turned into a garden /coach unit for extra income. Some updates include 100 amp breaker service, copper wiring and plumbing, some windows and the back deck. The kitchen was renovated in 2025. At present the primary bedroom is used as a family room with a walk out to the deck and the wonderful private garden. 5 cars can be parked on the updated driveway. This one is a must see property! (id:63267)
Home overview
- Cooling Central air conditioning
- Heat source Natural gas
- Heat type Forced air
- Sewer/ septic Sanitary sewer
- # total stories 1
- # parking spaces 6
- Has garage (y/n) Yes
- # full baths 2
- # total bathrooms 2.0
- # of above grade bedrooms 5
- Subdivision Vanier
- Lot size (acres) 0.0
- Listing # E12467153
- Property sub type Single family residence
- Status Active
- 5th bedroom 5.93m X 3.08m
Level: Basement - Recreational room / games room 6.36m X 4.31m
Level: Basement - 3rd bedroom 3.25m X 2.7m
Level: Main - Dining room 3.59m X 3.12m
Level: Main - Living room 4.82m X 3.59m
Level: Main - 4th bedroom 3.1m X 2.65m
Level: Main - 2nd bedroom 3.84m X 3.01m
Level: Main - Primary bedroom 3.91m X 3.08m
Level: Main - Kitchen 3.59m X 2.72m
Level: Main
- Listing source url Https://www.realtor.ca/real-estate/28999959/58-burk-street-oshawa-vanier-vanier
- Listing type identifier Idx

$-1,866
/ Month

