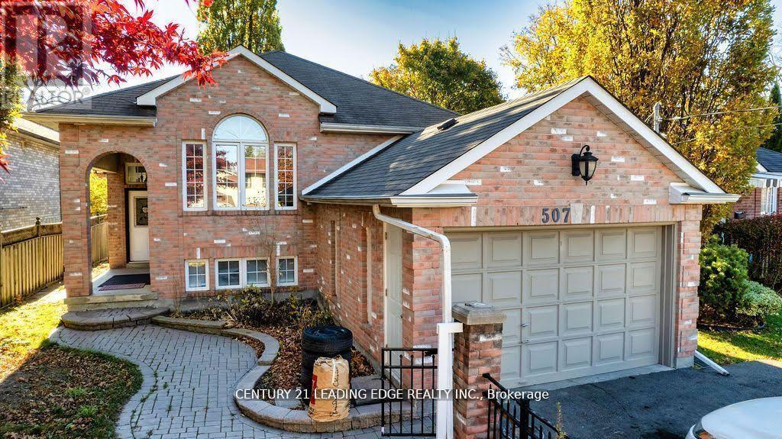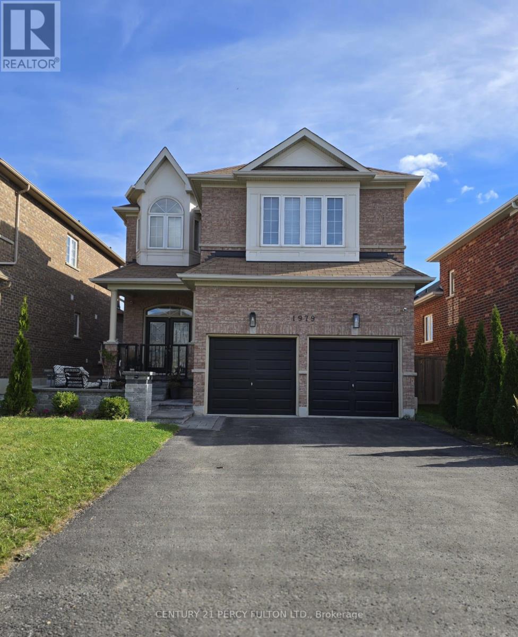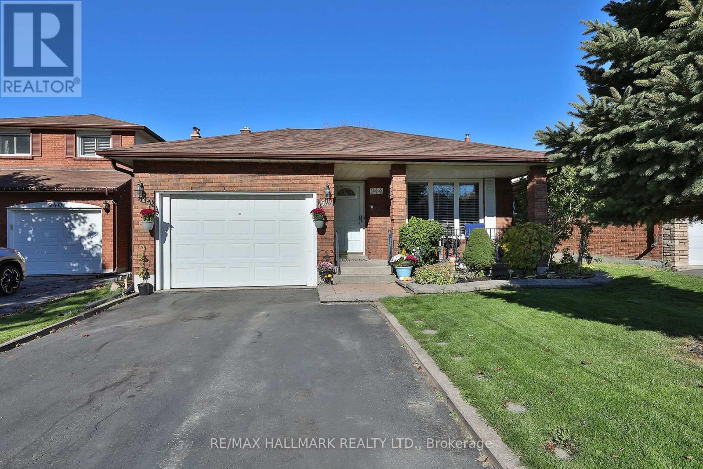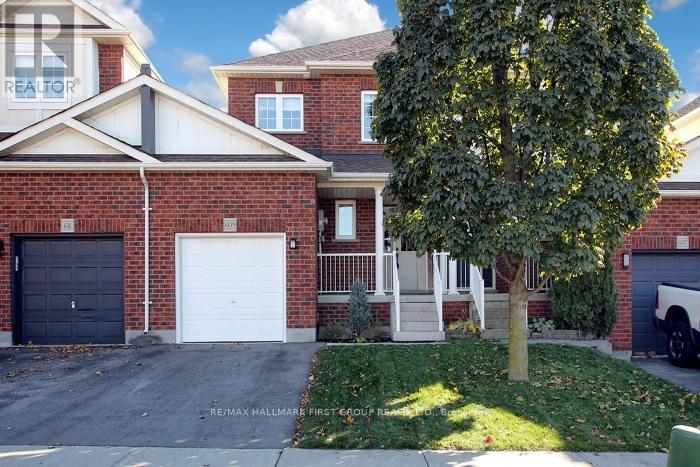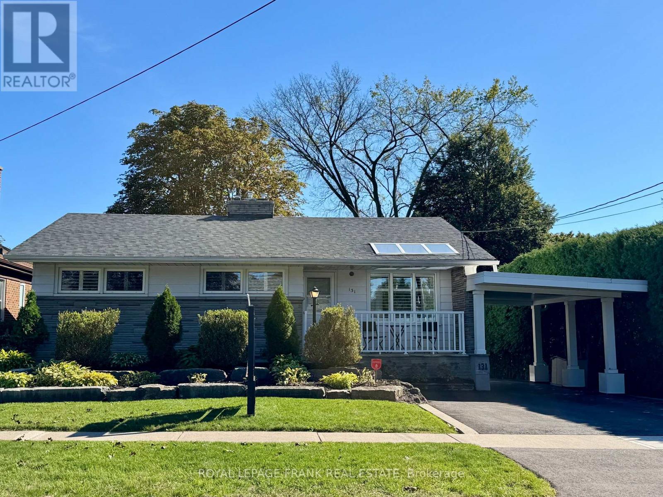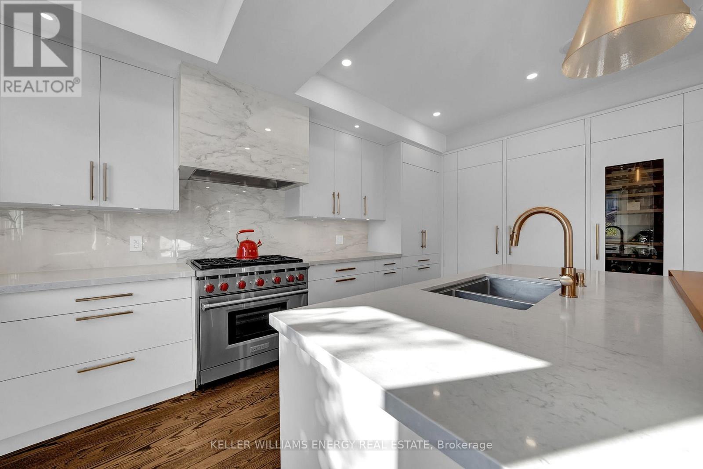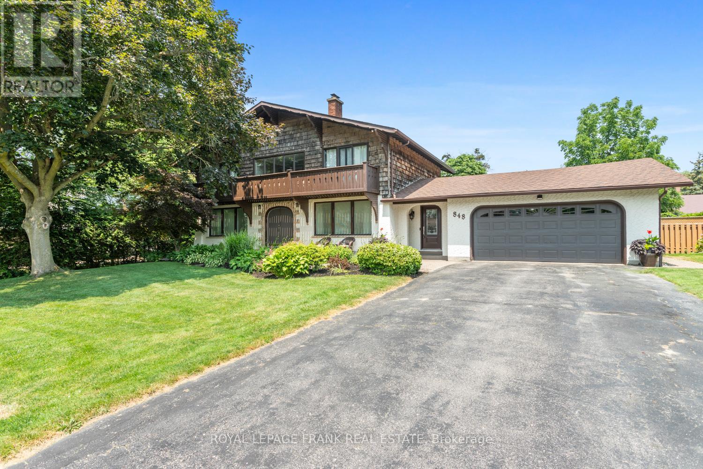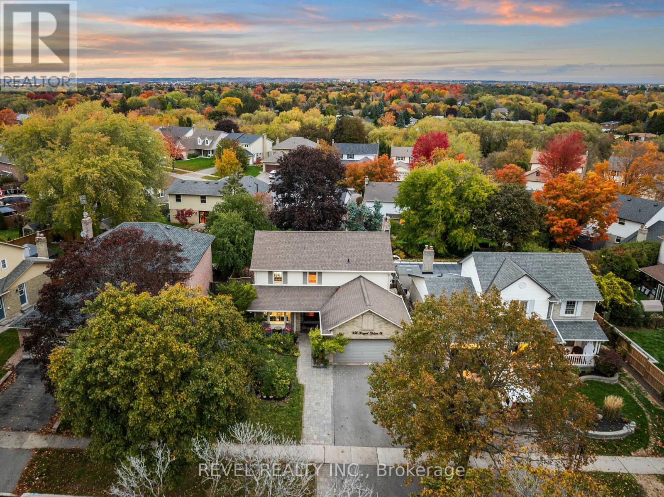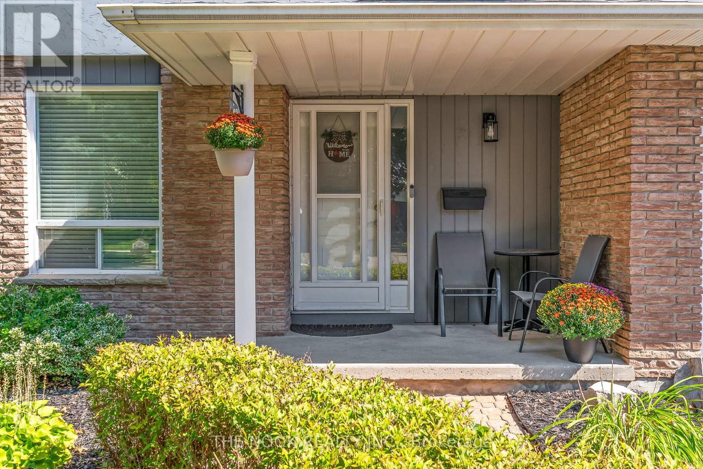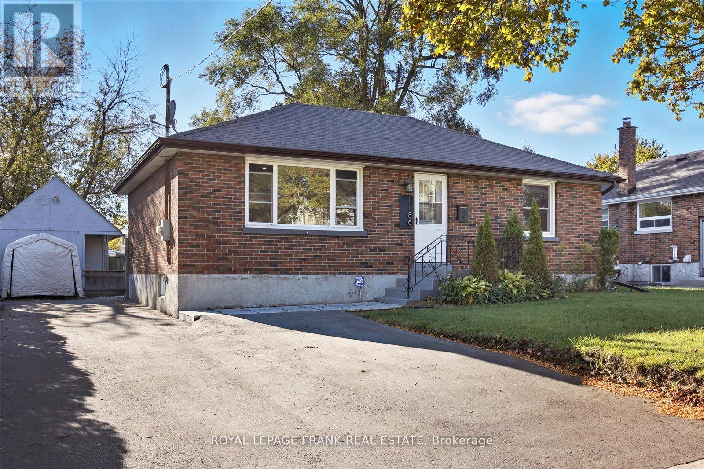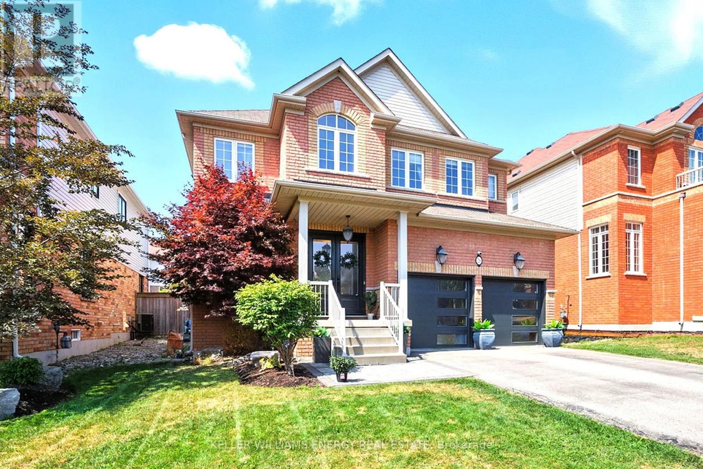- Houseful
- ON
- Oshawa
- Downtown Oshawa
- 584 Arnhem Dr
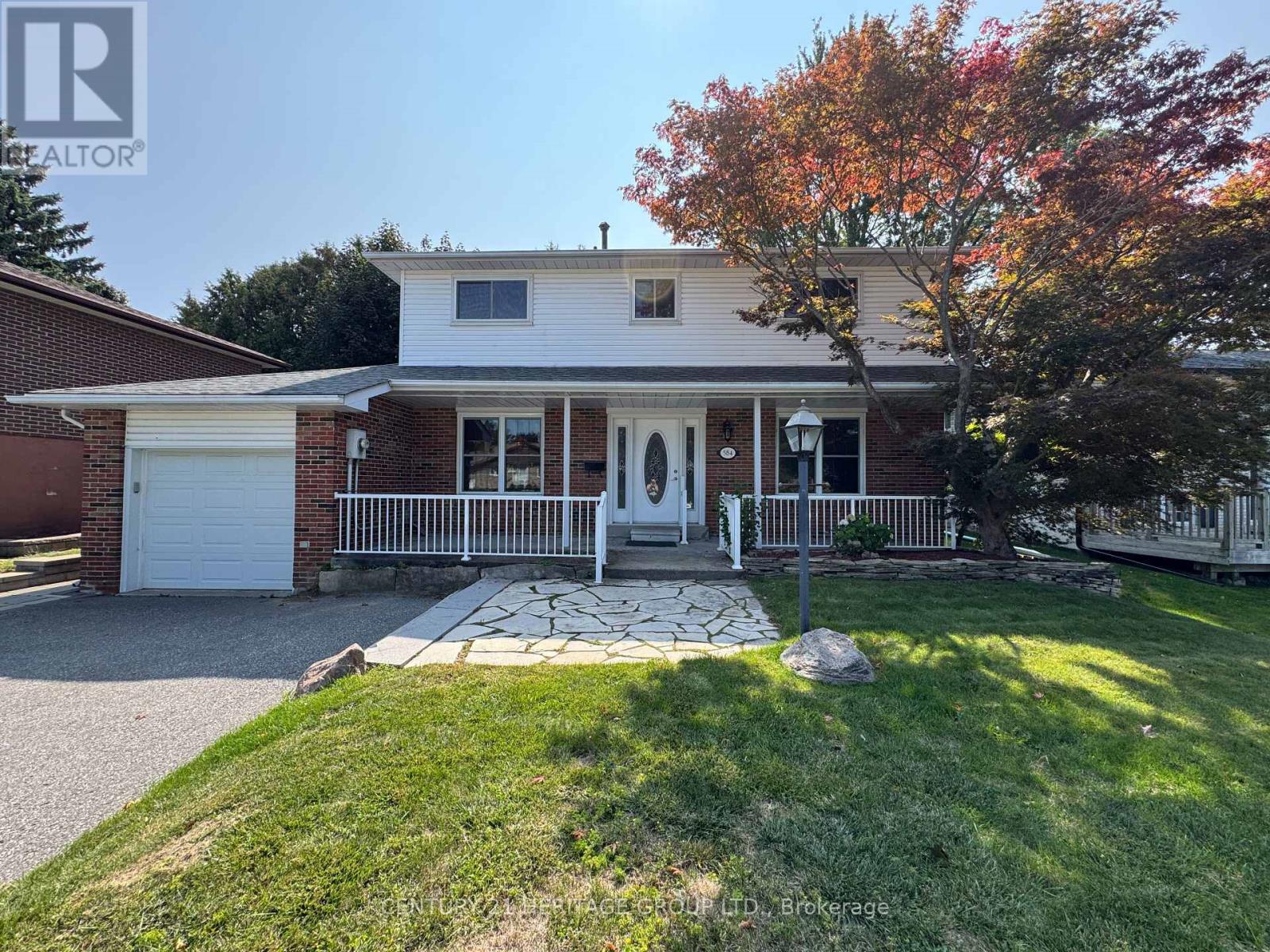
Highlights
Description
- Time on Houseful49 days
- Property typeSingle family
- Neighbourhood
- Median school Score
- Mortgage payment
Beautiful and spacious 4+1 bedroom, 4 bathroom family home with in-law suite potential in the sought-after O'Neill neighbourhood of Oshawa. Nestled on a quiet, tree-lined street, this home offers a hard-to-find combination of size, layout, and location, with potential for a separate entrance to the basement ideal for extended family or multi-generational living. Located close to highly regarded schools including O'Neill Collegiate, and just minutes from parks, the YMCA, tennis courts, baseball diamonds, and skating rinks. Enjoy nearby cultural attractions like Parkwood Estate and the Robert McLaughlin Gallery, along with shopping conveniences such as Costco, No Frills, LCBO, and local favourites like Buckingham Meats. Excellent walkability and convenient transit options make this a standout family-friendly location in one of Oshawa's most established neighbourhoods. (id:63267)
Home overview
- Cooling Central air conditioning
- Heat source Natural gas
- Heat type Forced air
- Sewer/ septic Sanitary sewer
- # total stories 2
- # parking spaces 5
- Has garage (y/n) Yes
- # full baths 2
- # half baths 2
- # total bathrooms 4.0
- # of above grade bedrooms 4
- Flooring Hardwood
- Has fireplace (y/n) Yes
- Community features Community centre, school bus
- Subdivision O'neill
- Directions 1902826
- Lot desc Landscaped
- Lot size (acres) 0.0
- Listing # E12394169
- Property sub type Single family residence
- Status Active
- Primary bedroom 4m X 3.95m
Level: 2nd - 3rd bedroom 3.14m X 3.78m
Level: 2nd - 2nd bedroom 3.78m X 3.42m
Level: 2nd - Kitchen 3.34m X 2.65m
Level: Ground - Bathroom 0.94m X 0.43m
Level: Ground - Den 3.07m X 3.4m
Level: Ground - Dining room 3.3m X 3.6m
Level: Ground
- Listing source url Https://www.realtor.ca/real-estate/28842209/584-arnhem-drive-oshawa-oneill-oneill
- Listing type identifier Idx

$-2,200
/ Month

