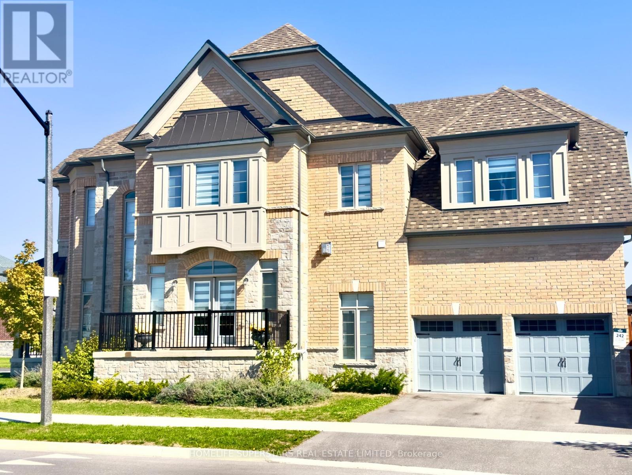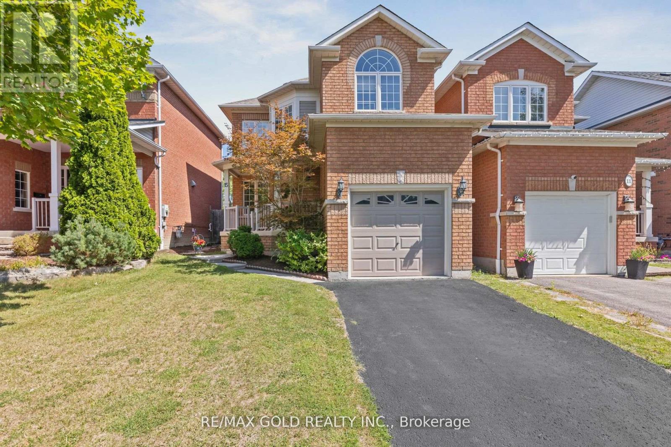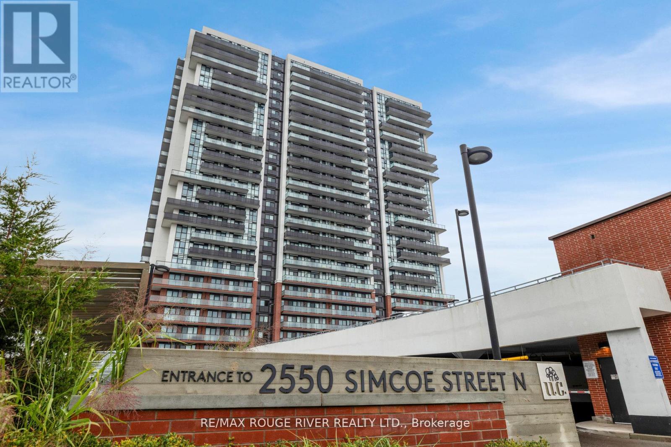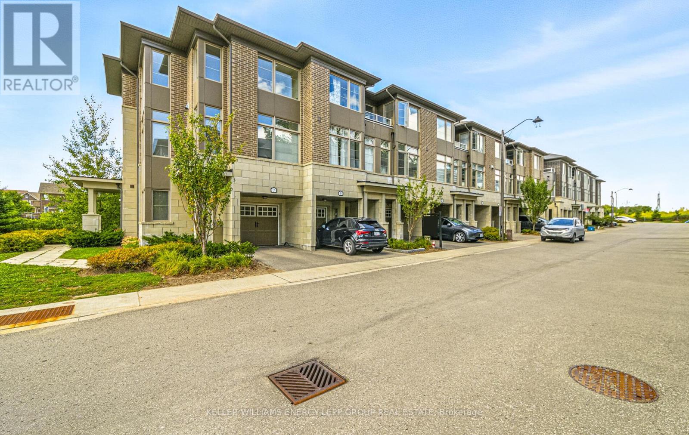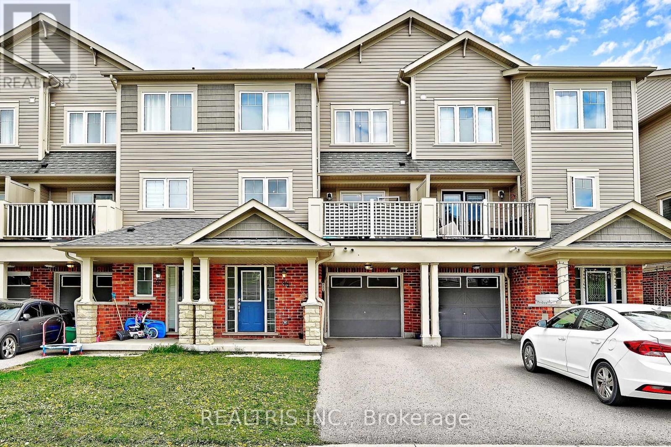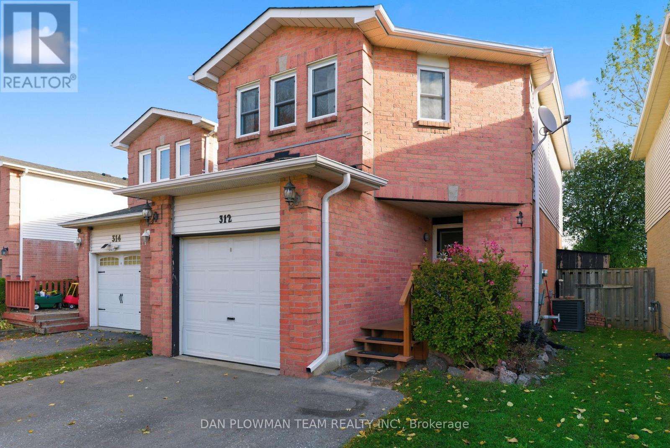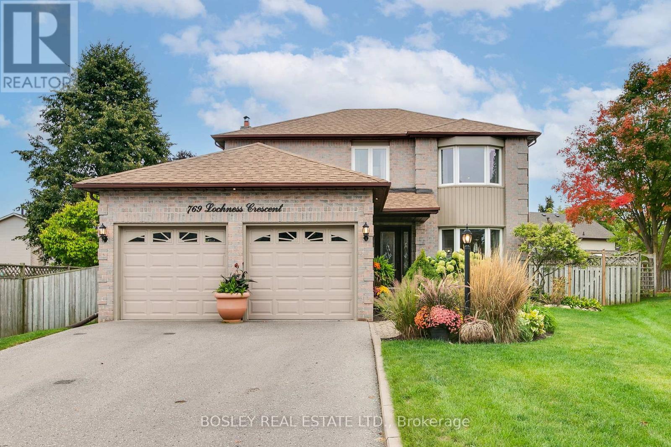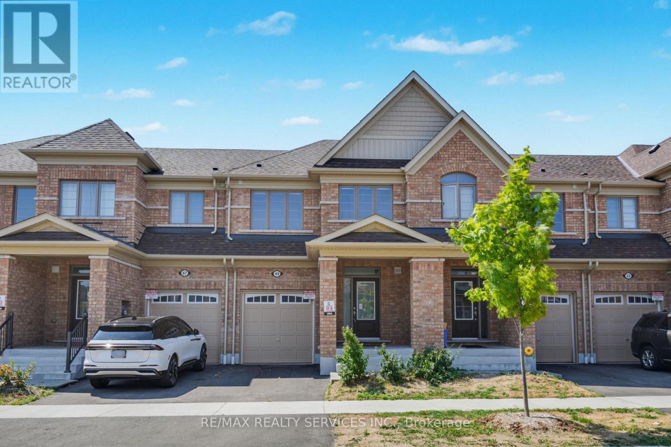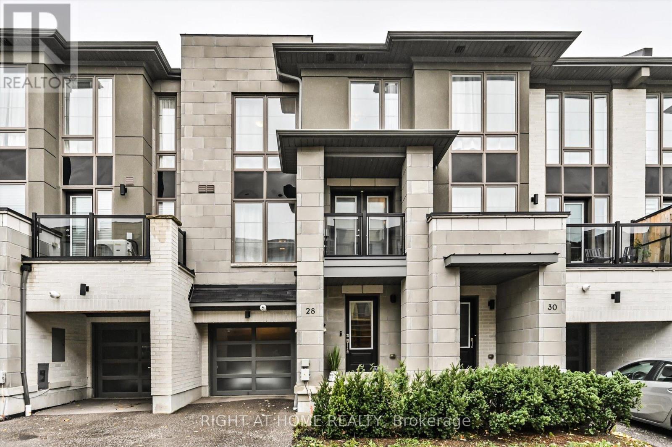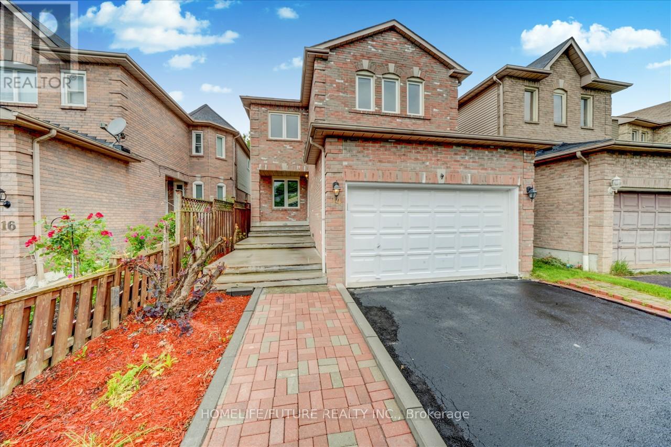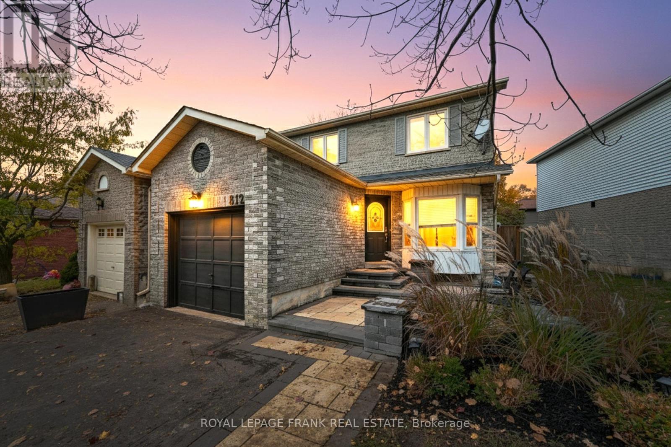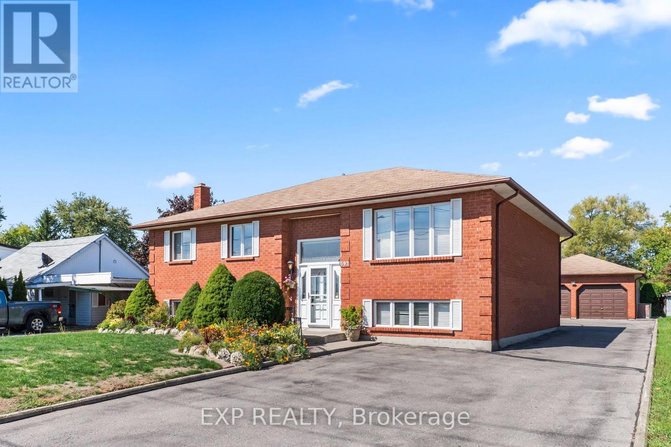
Highlights
Description
- Time on Houseful11 days
- Property typeSingle family
- StyleRaised bungalow
- Neighbourhood
- Median school Score
- Mortgage payment
When the owners lovingly built this home, they went above and beyond in every nook and cranny, adding thoughtful touches that make it truly one of a kind. The craftsmanship and attention to detail shine through every room. This all-brick raised bungalow blends comfort, character, and timeless quality. With exceptional street presence in a high-demand area, it's as striking as the fall colours that frame it. The oversized kitchen features abundant cabinetry, a private pocket door, and views of the sprawling backyard - perfect for cozy autumn dinners or baking days. The living and dining rooms, divided by elegant French doors, create an inviting space for family gatherings or entertaining friends as the evenings grow cooler. The primary suite offers dual hers-and-hers closets, a walk-in, and a private ensuite powder room, while two additional bedrooms and a full bath complete the main floor. Downstairs, the lower level features two spacious bedrooms, a bright family room with oversized windows, and a one-of-a-kind antique "Weso" wood-burning fireplace - perfect for chilly fall nights. An enormous party room, already roughed in for a kitchen, awaits family celebrations or casual get-togethers, while a laundry room and expansive cold cellar add convenience. Outside, the oversized two-car garage is joined by multiple outbuildings, including a smokehouse and potting shed. The established gardens burst with seasonal colour, offering a peaceful space to unwind and take in the crisp air. Best of all, this property is zoned industrial - an extraordinary opportunity for entrepreneurs. Whether you envision a home-based business, professional office, or creative studio, the combination of high-traffic location, industrial zoning, and residential comfort is unmatched. Fall in love with this one-of-a-kind property today. (id:63267)
Home overview
- Cooling Central air conditioning
- Heat source Electric
- Heat type Forced air
- Sewer/ septic Sanitary sewer
- # total stories 1
- # parking spaces 15
- Has garage (y/n) Yes
- # full baths 2
- # half baths 1
- # total bathrooms 3.0
- # of above grade bedrooms 5
- Flooring Hardwood, vinyl, parquet
- Has fireplace (y/n) Yes
- Subdivision Northwood
- View View
- Directions 2129179
- Lot desc Landscaped
- Lot size (acres) 0.0
- Listing # E12478147
- Property sub type Single family residence
- Status Active
- Recreational room / games room 5.09m X 7.29m
Level: Lower - Cold room 4.31m X 2.25m
Level: Lower - 4th bedroom 4.23m X 4.71m
Level: Lower - Family room 7.11m X 4.71m
Level: Lower - Laundry 4.59m X 3.25m
Level: Lower - 5th bedroom 3.6m X 5.07m
Level: Lower - Living room 6.16m X 4.24m
Level: Main - Primary bedroom 4.9m X 5.01m
Level: Main - Eating area 3.1m X 3.74m
Level: Main - 3rd bedroom 3.31m X 3.45m
Level: Main - Dining room 3.6m X 3.61m
Level: Main - Kitchen 4.32m X 2.73m
Level: Main - 2nd bedroom 3.09m X 3.45m
Level: Main
- Listing source url Https://www.realtor.ca/real-estate/29023687/592-taunton-road-w-oshawa-northwood-northwood
- Listing type identifier Idx

$-4,507
/ Month

